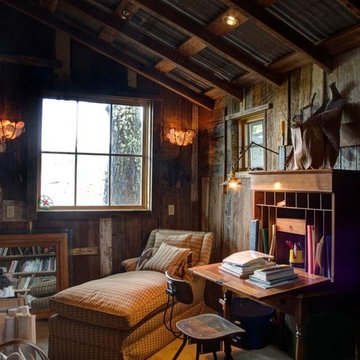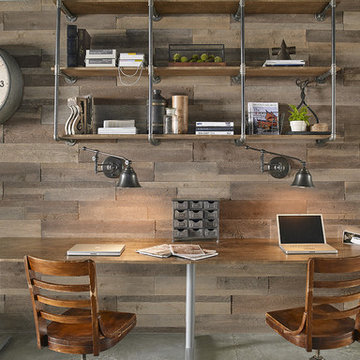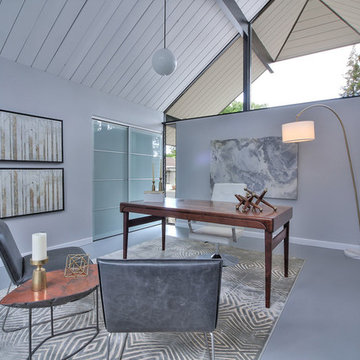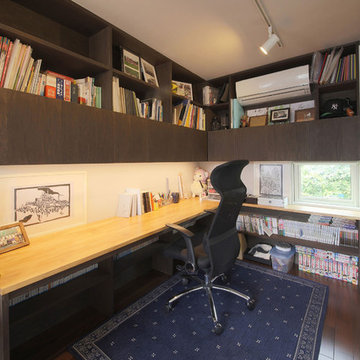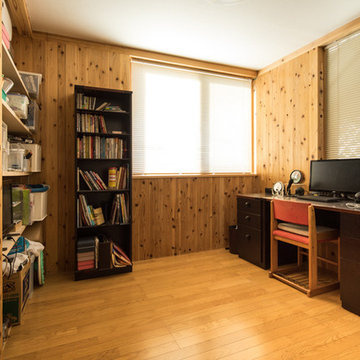ホームオフィス・書斎 (暖炉なし、コンクリートの床、合板フローリング、茶色い壁) の写真
絞り込み:
資材コスト
並び替え:今日の人気順
写真 1〜20 枚目(全 29 枚)
1/5
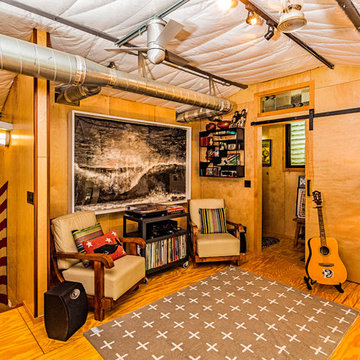
PixelProFoto
サンディエゴにあるお手頃価格の小さなミッドセンチュリースタイルのおしゃれなアトリエ・スタジオ (合板フローリング、黄色い床、暖炉なし、茶色い壁) の写真
サンディエゴにあるお手頃価格の小さなミッドセンチュリースタイルのおしゃれなアトリエ・スタジオ (合板フローリング、黄色い床、暖炉なし、茶色い壁) の写真
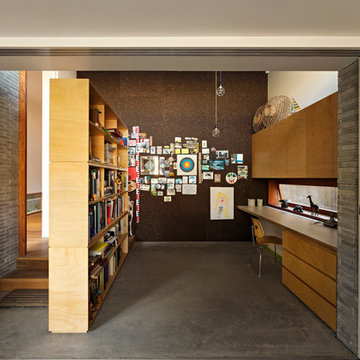
(c) Peter Bennetts
シドニーにあるお手頃価格の中くらいなコンテンポラリースタイルのおしゃれなアトリエ・スタジオ (茶色い壁、コンクリートの床、暖炉なし、造り付け机) の写真
シドニーにあるお手頃価格の中くらいなコンテンポラリースタイルのおしゃれなアトリエ・スタジオ (茶色い壁、コンクリートの床、暖炉なし、造り付け机) の写真
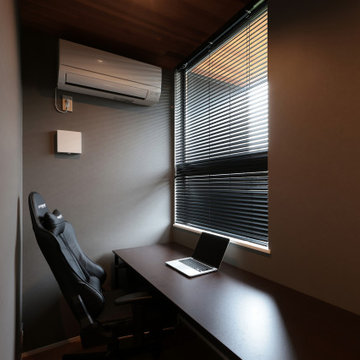
テレワーク対応の書斎
窓から中庭が一望できる
他の地域にある広いモダンスタイルのおしゃれな書斎 (茶色い壁、合板フローリング、暖炉なし、自立型机、ベージュの床、クロスの天井、壁紙) の写真
他の地域にある広いモダンスタイルのおしゃれな書斎 (茶色い壁、合板フローリング、暖炉なし、自立型机、ベージュの床、クロスの天井、壁紙) の写真
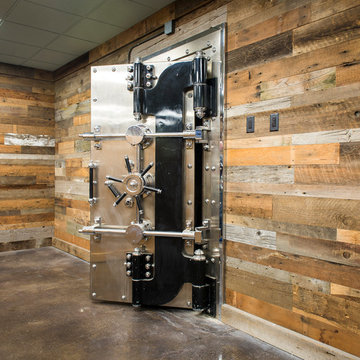
This commercial tenant improvement was completed in 2016 for locally based international safe manufacturer and retailer. The improvements focused on representing the company’s deep local roots utilizing barnwood and other traditional materials while also representing its forward thinking vision with the creative use of metals, historical safes and polished concrete.
Featuring reclaimed wood walls & trim, concrete floors, Zodiaq Astral Pearl, semi-private cubicles and reclaimed wood barn door.
McCandless & Associates Architects
Photography by: Farrell Scott
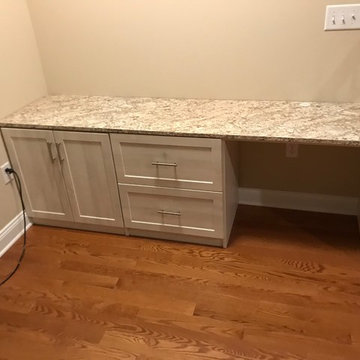
an office area in the living room / kitchen with shaker doors & drawer fronts to match the upstairs closet & wardrobe-- plus a Formica top to match the stone countertop in the kitchen. The customer was especially happy that the stone and Formica are a visual match!
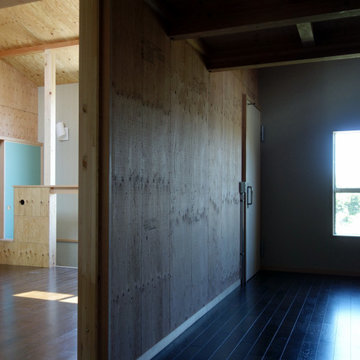
左は明るく開放的なLDK。右は仄暗く閉じた個室。この二つの空間を行き来する。窓から視線は開けた眺望へ。個室にはロフトも。
他の地域にある小さなコンテンポラリースタイルのおしゃれな書斎 (茶色い壁、合板フローリング、暖炉なし、茶色い床、板張り天井、板張り壁) の写真
他の地域にある小さなコンテンポラリースタイルのおしゃれな書斎 (茶色い壁、合板フローリング、暖炉なし、茶色い床、板張り天井、板張り壁) の写真
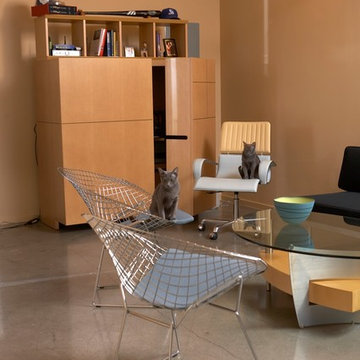
This office space is open to the entrance door of my client's residential loft. He works here part-time but, because it is open to the door, he didn't want this to look like an office. So, I found this maple desk that opens up to reveal a work space. See the next photo. When the desk is closed it looks like a storage cabinet and the room looks like additional conversation space.
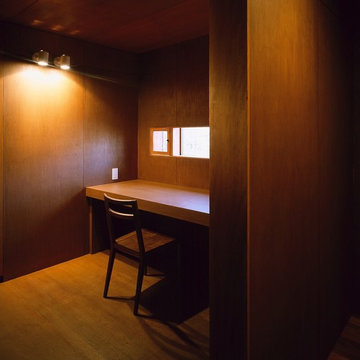
Photo Copyright nacasa and partners inc.
他の地域にある小さなモダンスタイルのおしゃれな書斎 (茶色い壁、合板フローリング、暖炉なし、造り付け机、茶色い床) の写真
他の地域にある小さなモダンスタイルのおしゃれな書斎 (茶色い壁、合板フローリング、暖炉なし、造り付け机、茶色い床) の写真
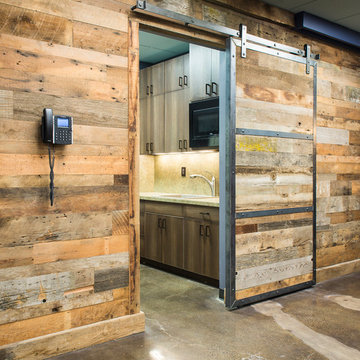
This commercial tenant improvement was completed in 2016 for locally based international safe manufacturer and retailer. The improvements focused on representing the company’s deep local roots utilizing barnwood and other traditional materials while also representing its forward thinking vision with the creative use of metals, historical safes and polished concrete.
Featuring reclaimed wood walls & trim, concrete floors, Zodiaq Astral Pearl, semi-private cubicles and reclaimed wood barn door.
McCandless & Associates Architects
Photography by: Farrell Scott
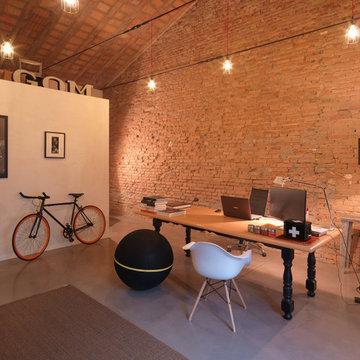
Daniele Domenicali
ボローニャにある中くらいなインダストリアルスタイルのおしゃれなアトリエ・スタジオ (茶色い壁、コンクリートの床、暖炉なし、自立型机、グレーの床) の写真
ボローニャにある中くらいなインダストリアルスタイルのおしゃれなアトリエ・スタジオ (茶色い壁、コンクリートの床、暖炉なし、自立型机、グレーの床) の写真

自宅で仕事をされるための小さな仕事場。窓の下に貼られているのは、コルクシート。
Photo by:吉田誠
東京23区にあるモダンスタイルのおしゃれなアトリエ・スタジオ (茶色い壁、合板フローリング、暖炉なし、造り付け机、ベージュの床) の写真
東京23区にあるモダンスタイルのおしゃれなアトリエ・スタジオ (茶色い壁、合板フローリング、暖炉なし、造り付け机、ベージュの床) の写真
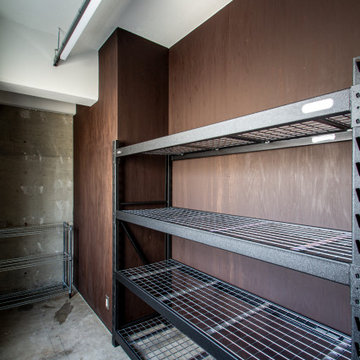
収納
他の地域にある低価格の中くらいなインダストリアルスタイルのおしゃれな書斎 (茶色い壁、コンクリートの床、暖炉なし、自立型机、グレーの床、表し梁、板張り壁、白い天井) の写真
他の地域にある低価格の中くらいなインダストリアルスタイルのおしゃれな書斎 (茶色い壁、コンクリートの床、暖炉なし、自立型机、グレーの床、表し梁、板張り壁、白い天井) の写真
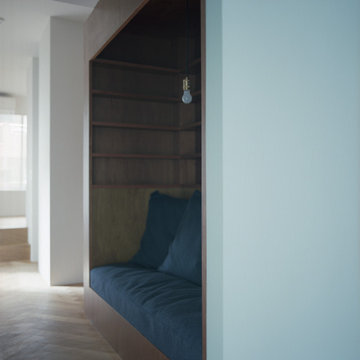
他の地域にあるお手頃価格の中くらいな北欧スタイルのおしゃれなホームオフィス・書斎 (ライブラリー、茶色い壁、合板フローリング、暖炉なし、ベージュの床、板張り天井、板張り壁) の写真
ホームオフィス・書斎 (暖炉なし、コンクリートの床、合板フローリング、茶色い壁) の写真
1
