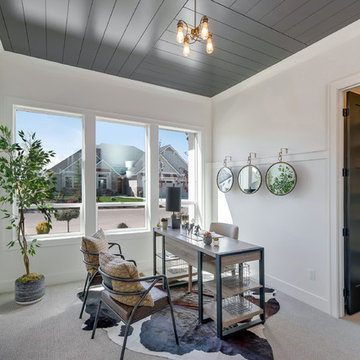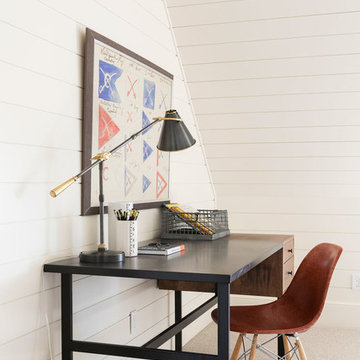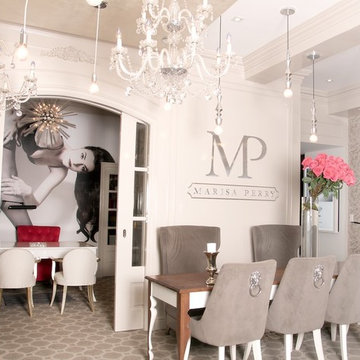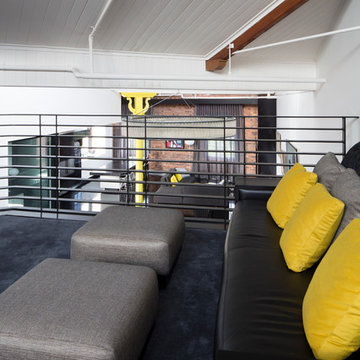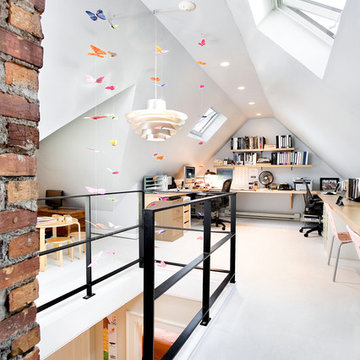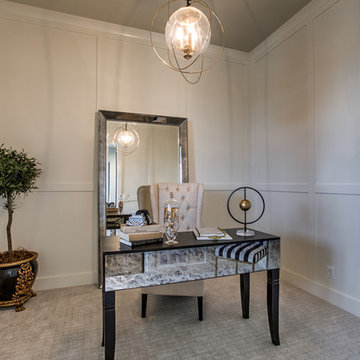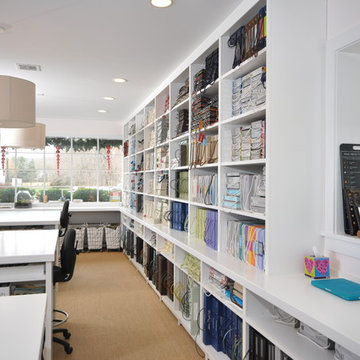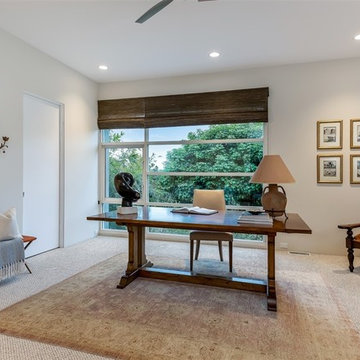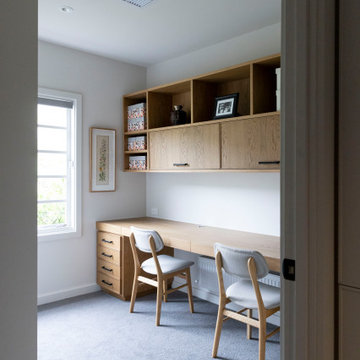広いホームオフィス・書斎 (暖炉なし、カーペット敷き、紫の壁、白い壁) の写真
絞り込み:
資材コスト
並び替え:今日の人気順
写真 1〜20 枚目(全 219 枚)
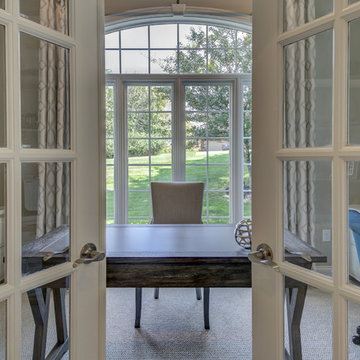
Kris Palen
ダラスにある広いトランジショナルスタイルのおしゃれなホームオフィス・書斎 (白い壁、カーペット敷き、暖炉なし、自立型机、グレーの床) の写真
ダラスにある広いトランジショナルスタイルのおしゃれなホームオフィス・書斎 (白い壁、カーペット敷き、暖炉なし、自立型机、グレーの床) の写真
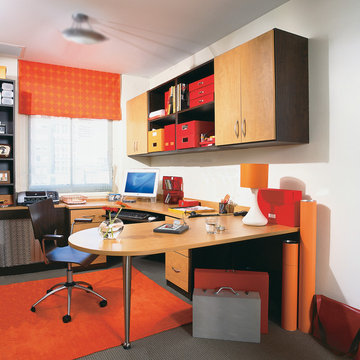
A smartly designed home office is a thing of beauty - and wise investment too. An ergonomically designed workspace enables you to be more organized, more focused - and ultimately more successful. transFORM’s dual wood-toned office wows in candlelight and chocolate materials. The contoured countertop is ergonomic and pleasing to the eye. The unit is supported by tapered chrome legs, which add to the sleek and modern look of the design. Custom cabinets keep things within reach. A wrap-around desk lets you roll from computer to printer to file cabinet more easily. A pull-out keyboard tray is the perfect way to minimize desktop clutter. Large enough for both the keyboard and mouse, it’s a neat solution - in more ways than one. The file cabinets have full extension drawer glides (as does every drawer we sell) and the wall mounted cabinets have soft-closing, flat panel doors. Imagine, a first-class executive suite in the comfort of your own home. It’s the best of both worlds.
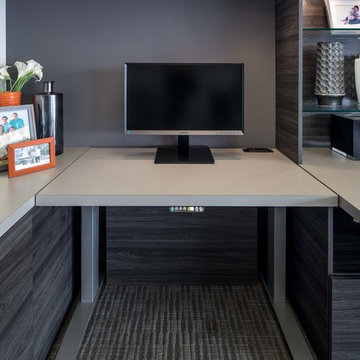
Karine Weiller
サンフランシスコにある高級な広いコンテンポラリースタイルのおしゃれな書斎 (白い壁、カーペット敷き、暖炉なし、造り付け机) の写真
サンフランシスコにある高級な広いコンテンポラリースタイルのおしゃれな書斎 (白い壁、カーペット敷き、暖炉なし、造り付け机) の写真
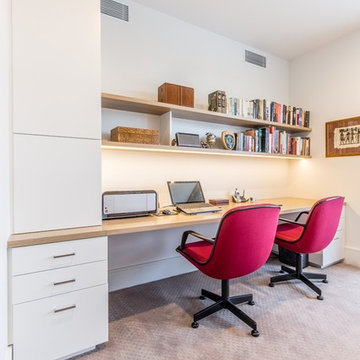
Wall to wall home office with long desk to seat two people. Deep storage cupboard to right hand side and floating shelves above desk with recessed LED lighting. Four storage drawers and two file drawers below desk, cable tray underneath and cable management throughout.
Size: 3.3m wide x 2.4m high x 0.8m deep
Materials: New Age timber veneer with clear satin lacquer finish. Painted Dulux Natural White, 30% gloss.
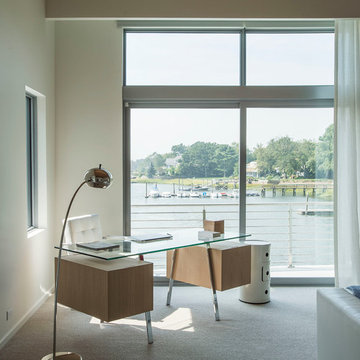
photos by Matthew Williams
ニューヨークにある高級な広いモダンスタイルのおしゃれな書斎 (白い壁、カーペット敷き、自立型机、暖炉なし) の写真
ニューヨークにある高級な広いモダンスタイルのおしゃれな書斎 (白い壁、カーペット敷き、自立型机、暖炉なし) の写真
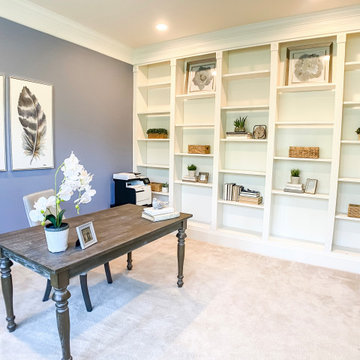
Once again the pain was not neutralized so decor was chosen to work with the existing wall color. The room features a stunning, full wall built in bookcase which we styled with a minimal approach.
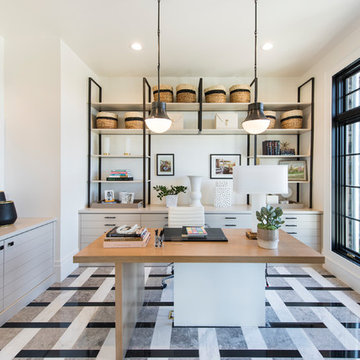
ソルトレイクシティにある広いトランジショナルスタイルのおしゃれなホームオフィス・書斎 (白い壁、カーペット敷き、暖炉なし、自立型机、マルチカラーの床) の写真

First impression count as you enter this custom-built Horizon Homes property at Kellyville. The home opens into a stylish entryway, with soaring double height ceilings.
It’s often said that the kitchen is the heart of the home. And that’s literally true with this home. With the kitchen in the centre of the ground floor, this home provides ample formal and informal living spaces on the ground floor.
At the rear of the house, a rumpus room, living room and dining room overlooking a large alfresco kitchen and dining area make this house the perfect entertainer. It’s functional, too, with a butler’s pantry, and laundry (with outdoor access) leading off the kitchen. There’s also a mudroom – with bespoke joinery – next to the garage.
Upstairs is a mezzanine office area and four bedrooms, including a luxurious main suite with dressing room, ensuite and private balcony.
Outdoor areas were important to the owners of this knockdown rebuild. While the house is large at almost 454m2, it fills only half the block. That means there’s a generous backyard.
A central courtyard provides further outdoor space. Of course, this courtyard – as well as being a gorgeous focal point – has the added advantage of bringing light into the centre of the house.
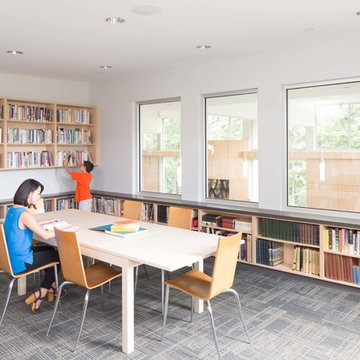
Samara Vise, Photographer and Abacus Architects
ボストンにある高級な広いコンテンポラリースタイルのおしゃれなホームオフィス・書斎 (ライブラリー、白い壁、カーペット敷き、暖炉なし、自立型机、白い床) の写真
ボストンにある高級な広いコンテンポラリースタイルのおしゃれなホームオフィス・書斎 (ライブラリー、白い壁、カーペット敷き、暖炉なし、自立型机、白い床) の写真
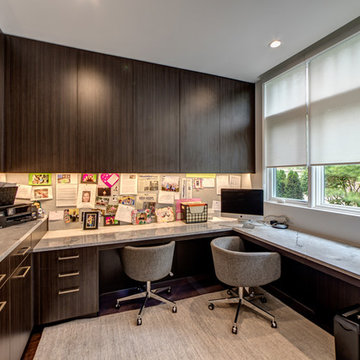
Just off the kitchen, this small, well organized home office constructed in 2015 for a West Bloomfield family gets the job done. Teak cabinetry in a Dark Chocolate finish from Tafisa keeps supplies organized and out of sight. The upper doors have no handles, keeping the look sleek. Lower cabinets feature slim line silver pulls. Task lighting mounted under the upper cabinets illuminates the Calacatta quartzite counters to provide a bright, easy to use desk surface. The ‘L’ shaped counter continues down the window wall to provide plenty of room for the family to pay bills or do homework. A linen covered tack board offers a handy place to display important memos and treasured memorabilia.
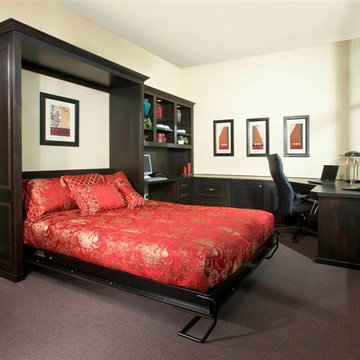
A wallbed is the perfect solution to turn this narrow room into a home office/guest room. Raised panel faces are echoed in a decorative side panel on the wallbed, giving anyone passing the room a pleasant view. The expansive desk wraps along three walls, providing two workspaces as well as ample storage.
広いホームオフィス・書斎 (暖炉なし、カーペット敷き、紫の壁、白い壁) の写真
1
