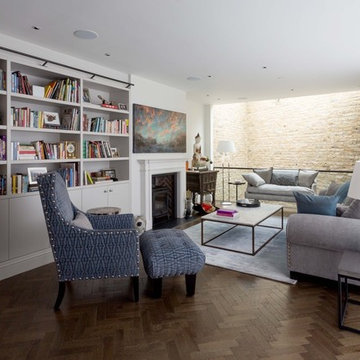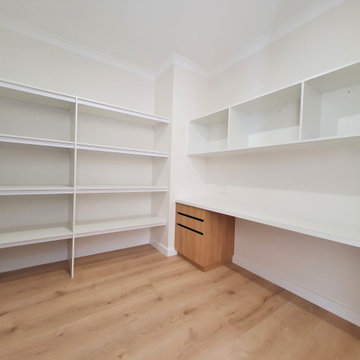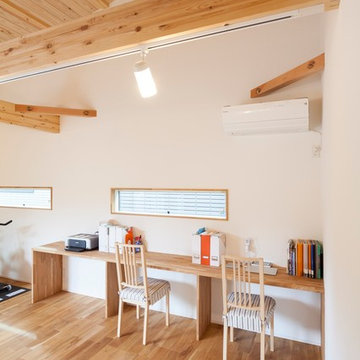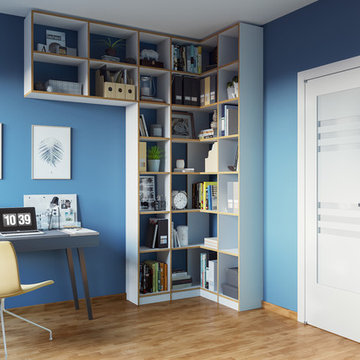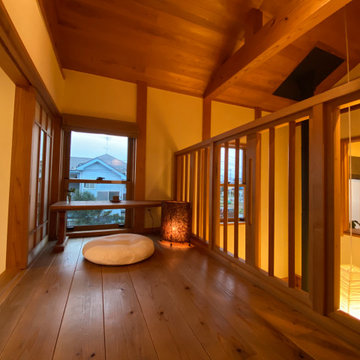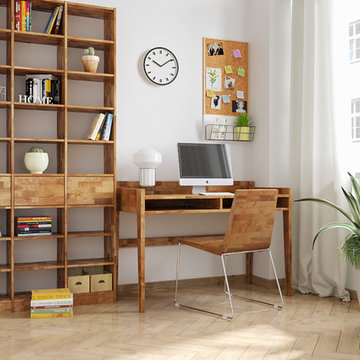ホームオフィス・書斎 (吊り下げ式暖炉、薪ストーブ、黒い床、茶色い床) の写真
絞り込み:
資材コスト
並び替え:今日の人気順
写真 21〜40 枚目(全 115 枚)
1/5
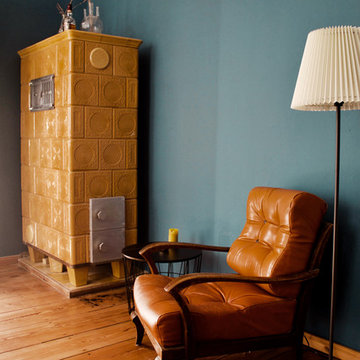
Neben dem alten Kachelofen kann man sich's - mit Buch, Tee, Kaffee oder Wein - in den alten Vintagesessel gemütlich machen. Das Senfgelb vom Ofen und der Cognacton vom Vintagesessel harmonieren perfekt mit dem Dunkelblau der Wand.
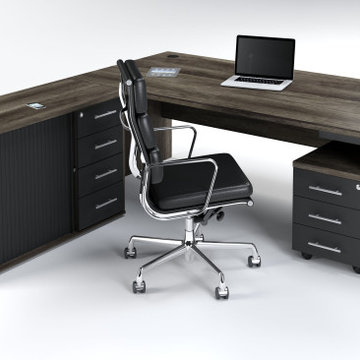
Furniture is one of the items that make the office complete. You can add glamour and comfort in your office by buying high quality furniture which is now available at leading furniture stores. The furniture includes lounge chairs, tables and cabinets and can be bought from the red Lie Office Chairs and Affordable Office furniture.
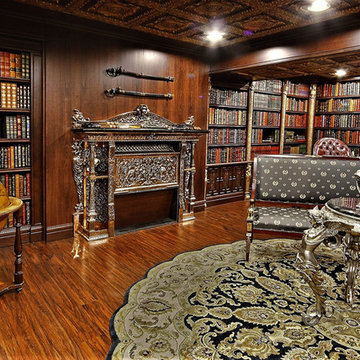
PROJECT DESCRIPTION & RESIDENCE OWNER’S REVIEW
My husband and I came across some of Alex Sukhomlinov’s beautifully handcrafted pieces of “Décor” at an antique shop in Vancouver about 4 years ago. We were so impressed with his work that we set up an appointment to meet him at his studio. At that time, we were setting up law offices in Vancouver and were looking for items to add to the overall ‘Old World Charm’ to accompany several French Empire Antiques we had brought up from L.A. His abilities as an artist and a master craftsman were matched equally by his passion and vision for what we were looking for.
Thrilled with the finished offices we then invited him to our home in Cochrane, Alberta and that is when we let him have free reign on designing our library décor and add finishing touches to our living room. We have had several world-renowned artists and many world travellers to our home since the completion of Alex’s work. The overall comments are: THIS IS IN CANADA??? THIS IS BETTER THAN ANY MANSION I’VE EVER BEEN TO!! THIS BLOWS NAPOLEAN’S LIBRARY OUT OF THE WATER!! THIS IS BETTER THAN VERSAILLES!! We are pleased to pass on any photos or answer any questions prospective clients may have. Alex was very easy and accommodating to work with. He takes enormous pride in his work. There is NO ONE ELSE that can do what he does. He creates Masterpieces that are so worthy of his time and effort. We are very honoured to have him contribute to our beautiful home and look forward to future projects with him.
Janet Munro and Patrick Fagan
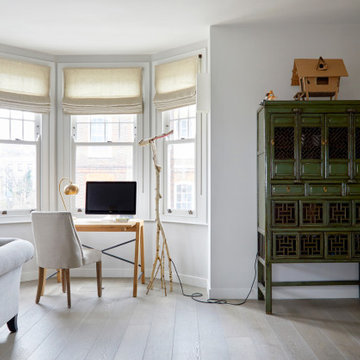
The home office space with an amazing view of London. The cabinet is vintage and and the library bespoke.
ロンドンにあるお手頃価格の広いラスティックスタイルのおしゃれな書斎 (ベージュの壁、無垢フローリング、薪ストーブ、石材の暖炉まわり、自立型机、茶色い床) の写真
ロンドンにあるお手頃価格の広いラスティックスタイルのおしゃれな書斎 (ベージュの壁、無垢フローリング、薪ストーブ、石材の暖炉まわり、自立型机、茶色い床) の写真
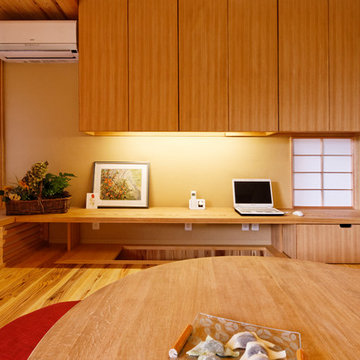
居間の勉強コーナー
他の地域にある小さなモダンスタイルのおしゃれなホームオフィス・書斎 (ベージュの壁、無垢フローリング、薪ストーブ、石材の暖炉まわり、造り付け机、茶色い床) の写真
他の地域にある小さなモダンスタイルのおしゃれなホームオフィス・書斎 (ベージュの壁、無垢フローリング、薪ストーブ、石材の暖炉まわり、造り付け机、茶色い床) の写真
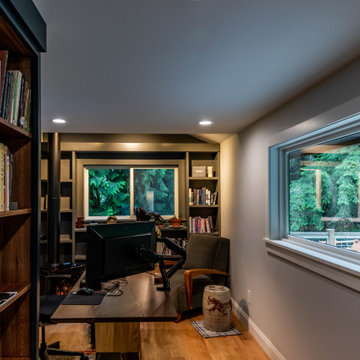
This contemporary home office with a view of the lush green outdoors makes working from home more relaxing and bearable.
シアトルにある高級な中くらいなコンテンポラリースタイルのおしゃれなホームオフィス・書斎 (ライブラリー、グレーの壁、淡色無垢フローリング、薪ストーブ、金属の暖炉まわり、自立型机、茶色い床) の写真
シアトルにある高級な中くらいなコンテンポラリースタイルのおしゃれなホームオフィス・書斎 (ライブラリー、グレーの壁、淡色無垢フローリング、薪ストーブ、金属の暖炉まわり、自立型机、茶色い床) の写真
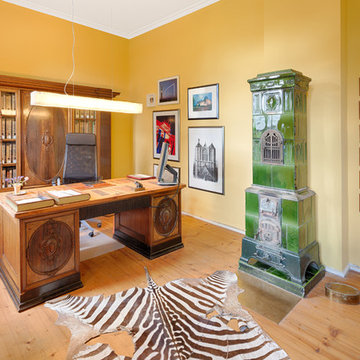
www.hannokeppel.de
copyright protected
0800 129 76 75
ハノーファーにあるお手頃価格の中くらいなエクレクティックスタイルのおしゃれな書斎 (黄色い壁、塗装フローリング、薪ストーブ、タイルの暖炉まわり、自立型机、茶色い床) の写真
ハノーファーにあるお手頃価格の中くらいなエクレクティックスタイルのおしゃれな書斎 (黄色い壁、塗装フローリング、薪ストーブ、タイルの暖炉まわり、自立型机、茶色い床) の写真
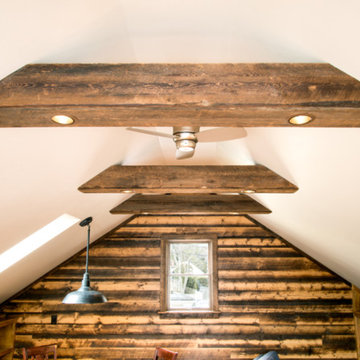
An accent wall of reclaimed edged flooring makes huge impact in the rustic executive suite. Each individual plank is unique and plays a role in telling a great story. The planks are nailed into the wall in traditional fashion and run in a horizontal pattern. The wall and ceiling beams are clad in a skipped spruce wood in it’s original patina. Recessed lights are hidden within the clad beams and their rims are painted in a deep, textured brown color to blend with the natural wood. A petite brushed nickel ceiling fan is a contemporary element added for visual affect and increased air flow.
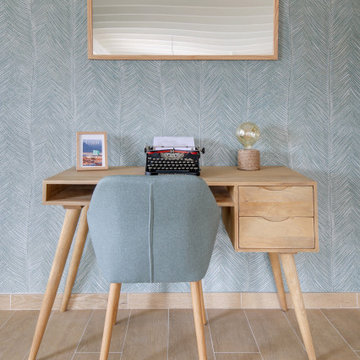
ボルドーにある低価格の小さな北欧スタイルのおしゃれな書斎 (緑の壁、セラミックタイルの床、薪ストーブ、自立型机、茶色い床、塗装板張りの天井) の写真
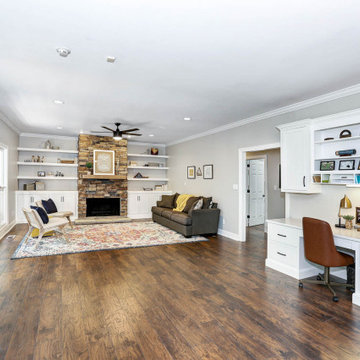
シーダーラピッズにある高級な中くらいなトラディショナルスタイルのおしゃれなホームオフィス・書斎 (ライブラリー、グレーの壁、ラミネートの床、薪ストーブ、石材の暖炉まわり、造り付け机、茶色い床) の写真
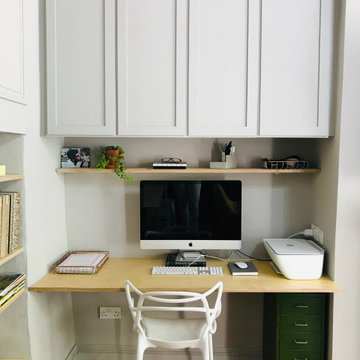
Bespoke desk and changing cabinets above.
他の地域にあるお手頃価格の小さなコンテンポラリースタイルのおしゃれなホームオフィス・書斎 (グレーの壁、無垢フローリング、薪ストーブ、木材の暖炉まわり、造り付け机、茶色い床、パネル壁) の写真
他の地域にあるお手頃価格の小さなコンテンポラリースタイルのおしゃれなホームオフィス・書斎 (グレーの壁、無垢フローリング、薪ストーブ、木材の暖炉まわり、造り付け机、茶色い床、パネル壁) の写真
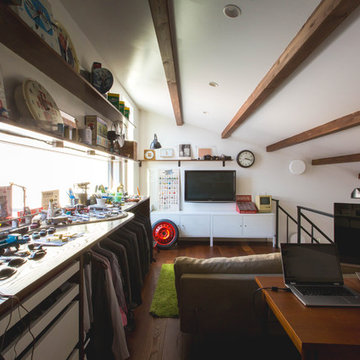
書斎には主人のコレクションやお気に入りのスーツなどがきれいに整頓されています。
他の地域にあるおしゃれな書斎 (白い壁、濃色無垢フローリング、薪ストーブ、金属の暖炉まわり、自立型机、茶色い床) の写真
他の地域にあるおしゃれな書斎 (白い壁、濃色無垢フローリング、薪ストーブ、金属の暖炉まわり、自立型机、茶色い床) の写真
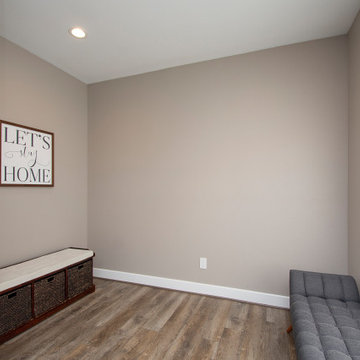
Our clients wanted to increase the size of their kitchen, which was small, in comparison to the overall size of the home. They wanted a more open livable space for the family to be able to hang out downstairs. They wanted to remove the walls downstairs in the front formal living and den making them a new large den/entering room. They also wanted to remove the powder and laundry room from the center of the kitchen, giving them more functional space in the kitchen that was completely opened up to their den. The addition was planned to be one story with a bedroom/game room (flex space), laundry room, bathroom (to serve as the on-suite to the bedroom and pool bath), and storage closet. They also wanted a larger sliding door leading out to the pool.
We demoed the entire kitchen, including the laundry room and powder bath that were in the center! The wall between the den and formal living was removed, completely opening up that space to the entry of the house. A small space was separated out from the main den area, creating a flex space for them to become a home office, sitting area, or reading nook. A beautiful fireplace was added, surrounded with slate ledger, flanked with built-in bookcases creating a focal point to the den. Behind this main open living area, is the addition. When the addition is not being utilized as a guest room, it serves as a game room for their two young boys. There is a large closet in there great for toys or additional storage. A full bath was added, which is connected to the bedroom, but also opens to the hallway so that it can be used for the pool bath.
The new laundry room is a dream come true! Not only does it have room for cabinets, but it also has space for a much-needed extra refrigerator. There is also a closet inside the laundry room for additional storage. This first-floor addition has greatly enhanced the functionality of this family’s daily lives. Previously, there was essentially only one small space for them to hang out downstairs, making it impossible for more than one conversation to be had. Now, the kids can be playing air hockey, video games, or roughhousing in the game room, while the adults can be enjoying TV in the den or cooking in the kitchen, without interruption! While living through a remodel might not be easy, the outcome definitely outweighs the struggles throughout the process.
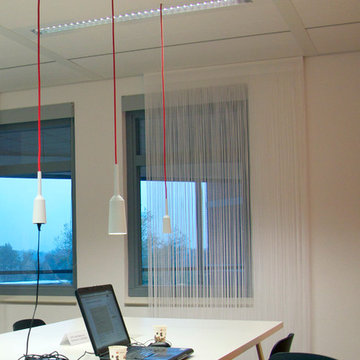
Studio Lotte Douwes
Lamp & Socket, Pendellampe mit passender ebenfalls hängender Steckdose aus Porzellan
Im Hintergrund die Spatial Vase, eine Vase, die mit einem Flaschenzug in der Höhe variiert werden kann. „Mir macht es Spaß, den Raum in meine Entwürfe mit einzubeziehen, besonders die Decke, weil es das Raumgefühl hervorhebt. Beim Gebrauch der Produkte kreiert man eine buchstäbliche Verbindung zum Raum und bringt Dynamik in meistens statische Innenräume,“ sagt Lotte Douwes.
Auf dem Tisch ihre Geschirrserie Table Talks.
ホームオフィス・書斎 (吊り下げ式暖炉、薪ストーブ、黒い床、茶色い床) の写真
2
