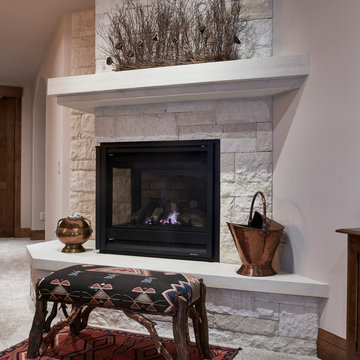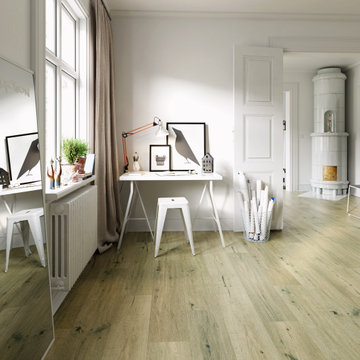ホームオフィス・書斎 (全タイプの暖炉、カーペット敷き、ラミネートの床、大理石の床、無垢フローリング、ベージュの床、白い壁) の写真
絞り込み:
資材コスト
並び替え:今日の人気順
写真 1〜20 枚目(全 41 枚)
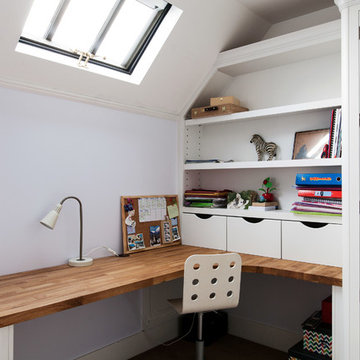
Our brief was to design, create and install bespoke, handmade bedroom storage solutions and home office furniture, in two children's bedrooms in a Sevenoaks family home. As parents, the homeowners wanted to create a calm and serene space in which their sons could do their studies, and provide a quiet place to concentrate away from the distractions and disruptions of family life.

Just enough elbow room so that the kids truly have their own space to spread out and study. We didn't have an inkling about Covid-19 when we were planning this space, but WOW...what a life-saver it has been in times of quarantine, distance learning, and beyond! Mixing budget items (i.e.Ikea) with custom details can often be a great use of resources when configuring a space - not everything has to be "designer label" to look good and function well.
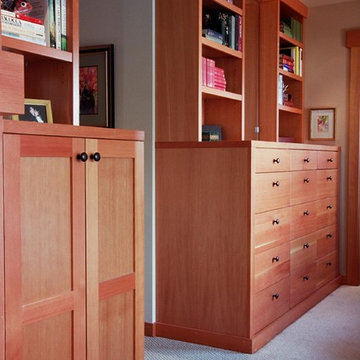
シアトルにある中くらいなトラディショナルスタイルのおしゃれなホームオフィス・書斎 (白い壁、カーペット敷き、標準型暖炉、タイルの暖炉まわり、ベージュの床) の写真
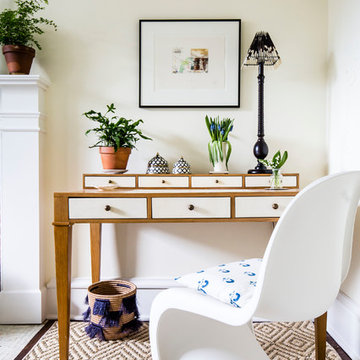
Pairing the traditional style oak desk and modern side chair give this home office energy and a fresh take on working from home.
他の地域にある高級な中くらいなトランジショナルスタイルのおしゃれな書斎 (カーペット敷き、標準型暖炉、レンガの暖炉まわり、自立型机、ベージュの床、白い壁) の写真
他の地域にある高級な中くらいなトランジショナルスタイルのおしゃれな書斎 (カーペット敷き、標準型暖炉、レンガの暖炉まわり、自立型机、ベージュの床、白い壁) の写真
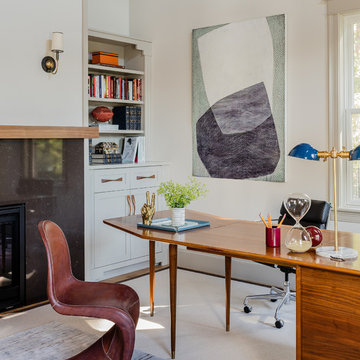
Michael J. Lee
ボストンにある広いトランジショナルスタイルのおしゃれな書斎 (白い壁、標準型暖炉、タイルの暖炉まわり、自立型机、カーペット敷き、ベージュの床) の写真
ボストンにある広いトランジショナルスタイルのおしゃれな書斎 (白い壁、標準型暖炉、タイルの暖炉まわり、自立型机、カーペット敷き、ベージュの床) の写真
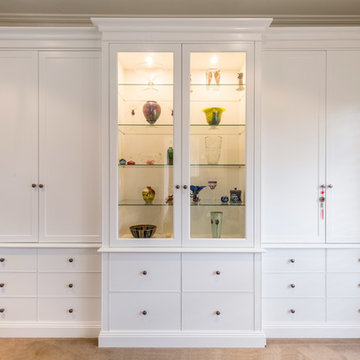
Wall to wall period breakfront storage and display unit. With simple elegant capping, bench top, pillar and plinth detail. Four large recessed door storage cupboards with adjustable shelves throughout. Six beaded storage drawers on either side. Two central file drawers, one door with appearance of two drawers with pull out shelf inside, cable management for printer and internal hidden drawer. Central glass doors with adjustable glass shelves and recessed down lights inside.
Size: 3.9m wide x 2.7m high x 0.4 – 0.5m deep
Materials: Painted Dulux Warm White, 30% gloss finish.
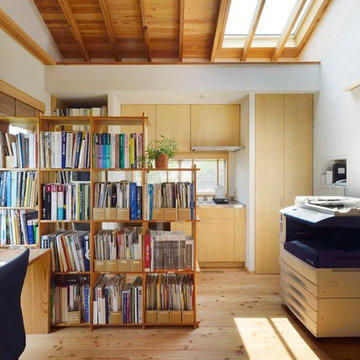
写真:大槻茂
東京都下にある小さなラスティックスタイルのおしゃれなアトリエ・スタジオ (白い壁、無垢フローリング、薪ストーブ、コンクリートの暖炉まわり、自立型机、ベージュの床) の写真
東京都下にある小さなラスティックスタイルのおしゃれなアトリエ・スタジオ (白い壁、無垢フローリング、薪ストーブ、コンクリートの暖炉まわり、自立型机、ベージュの床) の写真
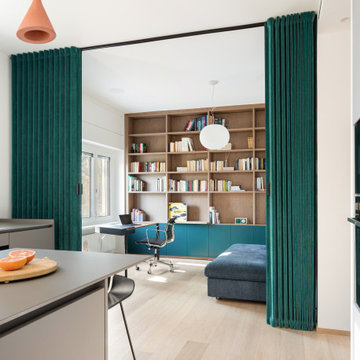
Il progetto ha previsto la cucina come locale centrale divisa dal un alto con una tenda Dooor a separazione con lo studio e dall'altro due grandi vetrate scorrevoli a separazione della zona pranzo.
Libreria a tutta parete per lo studio
Tutti gli arredi compresi quelli dalla cucina sono disegnati su misura e realizzati in fenix e legno
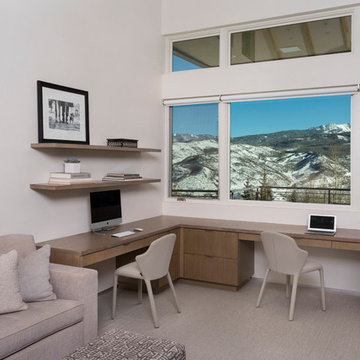
デンバーにある高級な中くらいなモダンスタイルのおしゃれな書斎 (白い壁、カーペット敷き、両方向型暖炉、漆喰の暖炉まわり、造り付け机、ベージュの床) の写真
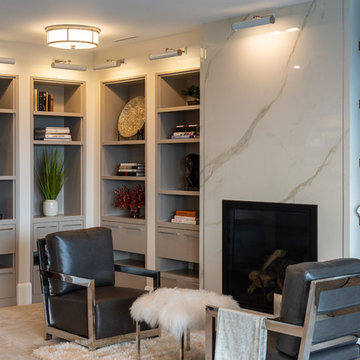
ソルトレイクシティにあるお手頃価格の中くらいなコンテンポラリースタイルのおしゃれなホームオフィス・書斎 (白い壁、カーペット敷き、標準型暖炉、石材の暖炉まわり、ベージュの床) の写真
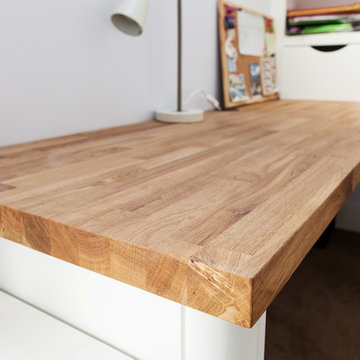
Our brief was to design, create and install bespoke, handmade bedroom storage solutions and home office furniture, in two children's bedrooms in a Sevenoaks family home. As parents, the homeowners wanted to create a calm and serene space in which their sons could do their studies, and provide a quiet place to concentrate away from the distractions and disruptions of family life.
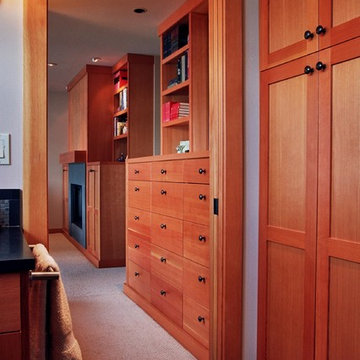
シアトルにある中くらいなトラディショナルスタイルのおしゃれなホームオフィス・書斎 (白い壁、カーペット敷き、標準型暖炉、タイルの暖炉まわり、ベージュの床) の写真
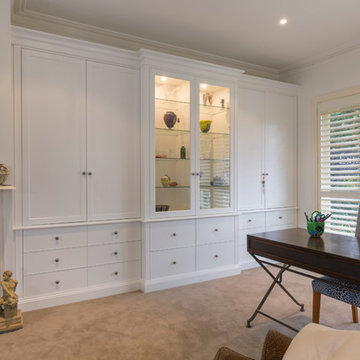
Wall to wall period breakfront storage and display unit. With simple elegant capping, bench top, pillar and plinth detail. Four large recessed door storage cupboards with adjustable shelves throughout. Six beaded storage drawers on either side. Two central file drawers, one door with appearance of two drawers with pull out shelf inside, cable management for printer and internal hidden drawer. Central glass doors with adjustable glass shelves and recessed down lights inside.
Size: 3.9m wide x 2.7m high x 0.4 – 0.5m deep
Materials: Painted Dulux Warm White, 30% gloss finish.
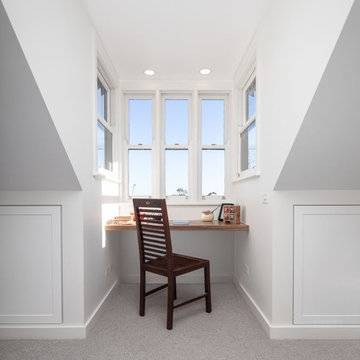
Attic Study Nook, Writers Desk.
Damian, Lyht Photography
シドニーにあるヴィクトリアン調のおしゃれなホームオフィス・書斎 (白い壁、カーペット敷き、コーナー設置型暖炉、レンガの暖炉まわり、ベージュの床) の写真
シドニーにあるヴィクトリアン調のおしゃれなホームオフィス・書斎 (白い壁、カーペット敷き、コーナー設置型暖炉、レンガの暖炉まわり、ベージュの床) の写真
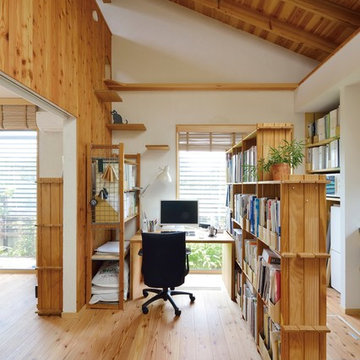
写真:大槻茂
東京都下にある小さなラスティックスタイルのおしゃれなアトリエ・スタジオ (白い壁、無垢フローリング、薪ストーブ、コンクリートの暖炉まわり、自立型机、ベージュの床) の写真
東京都下にある小さなラスティックスタイルのおしゃれなアトリエ・スタジオ (白い壁、無垢フローリング、薪ストーブ、コンクリートの暖炉まわり、自立型机、ベージュの床) の写真
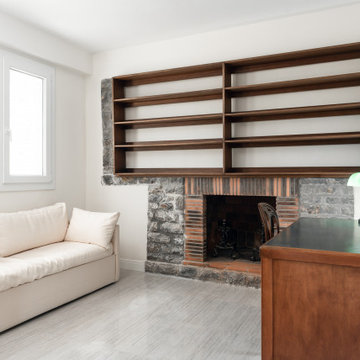
Committente: B&B U&R. Ripresa fotografica: impiego obiettivo 24mm su pieno formato; macchina su treppiedi con allineamento ortogonale dell'inquadratura; impiego luce naturale esistente con l'ausilio di luci flash e luci continue 5500°K. Post-produzione: aggiustamenti base immagine; fusione manuale di livelli con differente esposizione per produrre un'immagine ad alto intervallo dinamico ma realistica; rimozione elementi di disturbo. Obiettivo commerciale: realizzazione fotografie di complemento ad annunci su siti web di affitti come Airbnb, Booking, eccetera; pubblicità su social network.
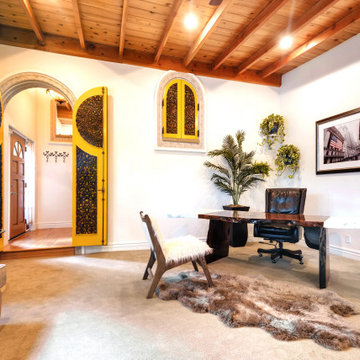
Do you love revamping and redecorating your living spaces?
We do too. It’s all the upgrades, big and small, that make a space perfect for you. A fresh coat of paint, a new piece of furniture, a new plant -- small changes or upgrades result in beautiful and bright transformations. We view it as a continuous process that keeps an environment organized, energetic and fresh. The abarnai Home & Studio is the focal point of this philosophy; it is continually undergoing upgrades, small and big, as the seasons change, our inspirations are sparked, and our styles change.
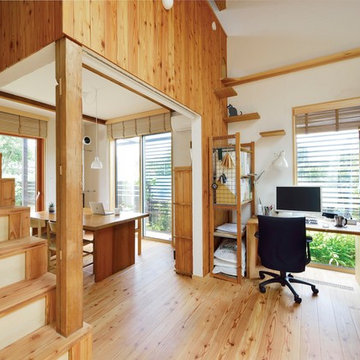
写真:大槻茂
東京都下にある小さなラスティックスタイルのおしゃれなアトリエ・スタジオ (白い壁、無垢フローリング、薪ストーブ、コンクリートの暖炉まわり、自立型机、ベージュの床) の写真
東京都下にある小さなラスティックスタイルのおしゃれなアトリエ・スタジオ (白い壁、無垢フローリング、薪ストーブ、コンクリートの暖炉まわり、自立型机、ベージュの床) の写真
ホームオフィス・書斎 (全タイプの暖炉、カーペット敷き、ラミネートの床、大理石の床、無垢フローリング、ベージュの床、白い壁) の写真
1
