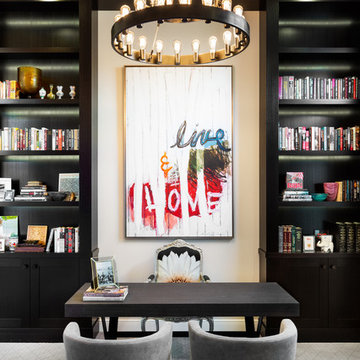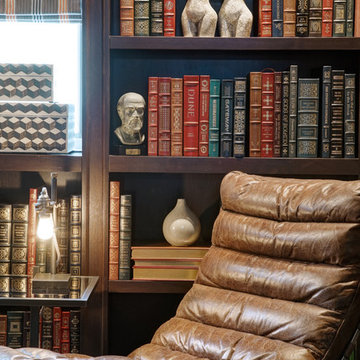ホームオフィス・書斎 (自立型机、グレーの床、ピンクの床、紫の床、ライブラリー) の写真
絞り込み:
資材コスト
並び替え:今日の人気順
写真 1〜20 枚目(全 194 枚)

Emma Lewis
サリーにある小さなカントリー風のおしゃれなホームオフィス・書斎 (ライブラリー、グレーの壁、カーペット敷き、自立型机、グレーの床) の写真
サリーにある小さなカントリー風のおしゃれなホームオフィス・書斎 (ライブラリー、グレーの壁、カーペット敷き、自立型机、グレーの床) の写真
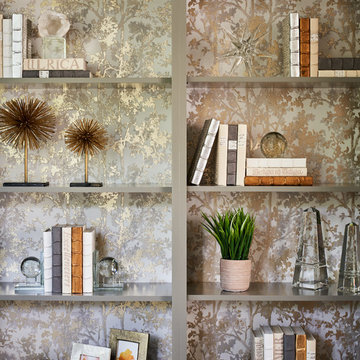
This beautiful study was part of a whole house design and renovation by Haven Design and Construction. For this room, our objective was to create a feminine and sophisticated study for our client. She requested a design that was unique and fresh, but still warm and inviting. We wallpapered the back of the bookcases in an eye catching metallic vine pattern to add a feminine touch. Then, we selected a deep gray tone from the wallpaper and painted the bookcases and wainscoting in this striking color. We replaced the carpet with a light wood flooring that compliments the gray woodwork. Our client preferred a petite desk, just large enough for paying bills or working on her laptop, so our first furniture selection was a lovely black desk with feminine curved detailing and delicate star hardware. The room still needed a focal point, so we selected a striking lucite and gold chandelier to set the tone. The design was completed by a pair of gray velvet guest chairs. The gold twig pattern on the back of the chairs compliments the metallic wallpaper pattern perfectly. Finally the room was carefully detailed with unique accessories and custom bound books to fill the bookcases.
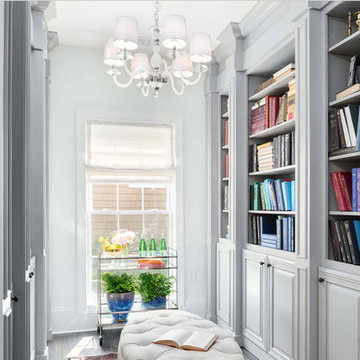
ワシントンD.C.にある高級な中くらいなトランジショナルスタイルのおしゃれなホームオフィス・書斎 (ライブラリー、白い壁、無垢フローリング、暖炉なし、グレーの床、自立型机) の写真

他の地域にあるラグジュアリーな巨大なトラディショナルスタイルのおしゃれなホームオフィス・書斎 (ライブラリー、茶色い壁、カーペット敷き、標準型暖炉、タイルの暖炉まわり、自立型机、グレーの床) の写真
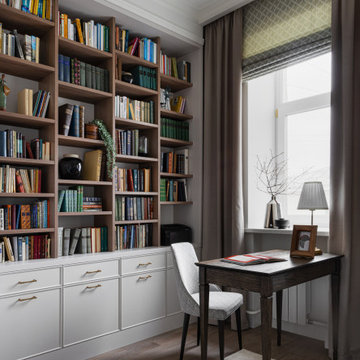
モスクワにあるお手頃価格の中くらいなトラディショナルスタイルのおしゃれなホームオフィス・書斎 (ライブラリー、白い壁、無垢フローリング、自立型机、グレーの床) の写真
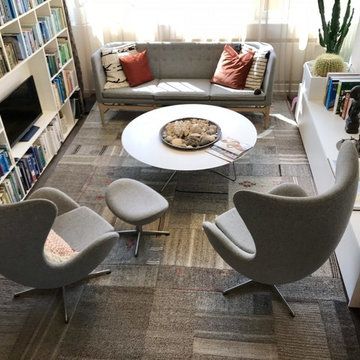
A vacant, worn office space should be transformed into a show apartment / showroom. The existing space had been used as an office structure since the 1960s. Located on the 4th floor of a ten-floor reinforced concrete skeleton, the area is already high enough to receive a great amount of light, which is particularly noticeable at dawn and dusk: sunrises and sunsets conjure up the most spellbinding blends of light.
The existing structure and also the technical equipment were completely outdated and needed to be completely rebuilt: suspended ceilings were removed and walls changed. The result is a modern city apartment of almost 100 m2 (about 1,070 sqft) – divided into a large living space, 2 rooms, 1 bathroom, 1 powder room and 1 utility room. The existing window facades could not be changed, but they are part of the concept anyway, namely to bring as much light as possible into the room. A controlled ventilation system ensures optimal air quality even with closed windows. The central kitchen element serves as a kind of separation of the living area and the dining area. Here customers and guests are served, people communicate, cook together, drink a glass of wine. Clients experience living.
The rough reinforced concrete ribbed slaps were uncovered and painted white to give the room more height, which is accentuated by the lighting concept with ceiling-mounted spotlights. The dark oak floor creates a successful contrast to the brightly designed rooms. The wittily positioned pedestal areas hide all technical elements, such as the supply air openings of the living room ventilation. Flush-fitting door elements in the walls with a chalked brick look show in detail the special feature of the room. The central wall elements were deliberately not pulled up to the ceiling, but are separated by a glass element to show the continuity of the construction.
Most of the furniture was designed by Wolfgang Pichler. Within the course of this project he was able to implement his holistic approach in the field of construction technology, architecture and furniture design and skillfully combine it with design classics. Scandinavian classics can be found in the concept just as much as pieces he collected during his career and furniture he developed for the company VITEO, which he founded in 2002. The project illustrates the added value of an architectural holistic approach.

Design, manufacture and installation of a bespoke large built-in library with handmade oak sliding ladder, built in soft close drawers, storage cabinets, display cabinets with lighting, seating and built in radiator cabinet. All cabinetry has a sprayed finish and the sliding oak ladder is finished in a natural oil.
Photography by Alex Maguire Photography.
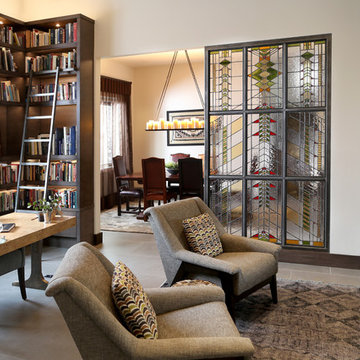
ボイシにある中くらいなコンテンポラリースタイルのおしゃれなホームオフィス・書斎 (ライブラリー、白い壁、セラミックタイルの床、両方向型暖炉、金属の暖炉まわり、自立型机、グレーの床) の写真
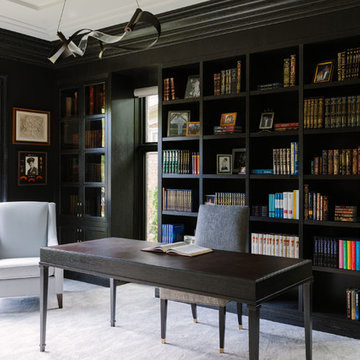
Photo Credit:
Aimée Mazzenga
シカゴにある広いコンテンポラリースタイルのおしゃれなホームオフィス・書斎 (ライブラリー、茶色い壁、カーペット敷き、自立型机、グレーの床) の写真
シカゴにある広いコンテンポラリースタイルのおしゃれなホームオフィス・書斎 (ライブラリー、茶色い壁、カーペット敷き、自立型机、グレーの床) の写真
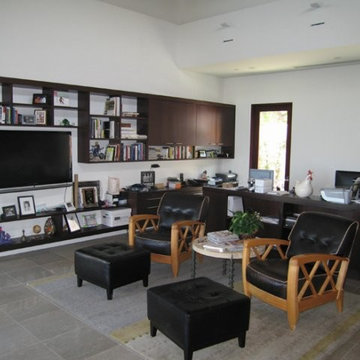
ロサンゼルスにある中くらいなトラディショナルスタイルのおしゃれなホームオフィス・書斎 (ライブラリー、白い壁、コンクリートの床、暖炉なし、自立型机、グレーの床) の写真
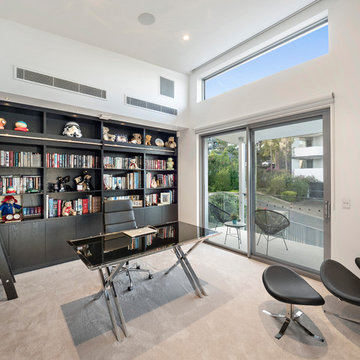
H4 Living Projects
ブリスベンにある中くらいなコンテンポラリースタイルのおしゃれなホームオフィス・書斎 (ライブラリー、白い壁、カーペット敷き、自立型机、グレーの床) の写真
ブリスベンにある中くらいなコンテンポラリースタイルのおしゃれなホームオフィス・書斎 (ライブラリー、白い壁、カーペット敷き、自立型机、グレーの床) の写真
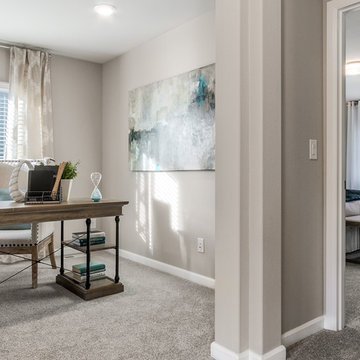
This light and airly home office space keeps things simple with a farmhouse style desk with open shelves. The cream winged backed chair adds brings the space up to another level of casual yet elegant.
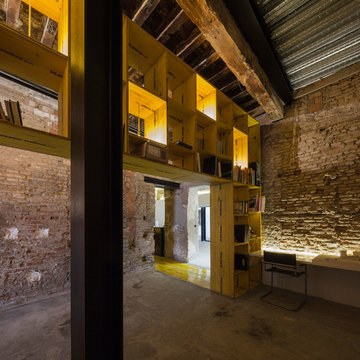
FERNANDO ALDA
他の地域にある高級な巨大なインダストリアルスタイルのおしゃれなホームオフィス・書斎 (ライブラリー、コンクリートの床、自立型机、グレーの床) の写真
他の地域にある高級な巨大なインダストリアルスタイルのおしゃれなホームオフィス・書斎 (ライブラリー、コンクリートの床、自立型机、グレーの床) の写真
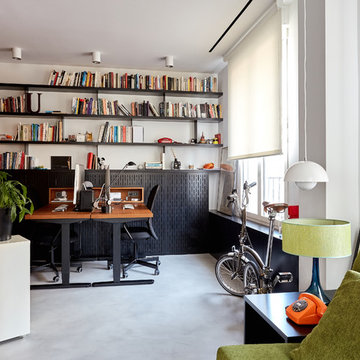
La zona del estudio: el mobiliario se resuelve con una parte cerrada inferior, cuyo frente se troquela con el mismo criterio que el cubo. Incorpora estantería superiores abiertas y dos mesas regulables en altura y automatizadas .
Fotografía de Carla Capdevila
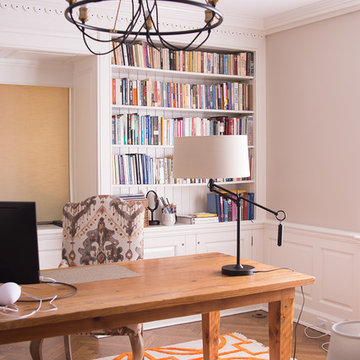
This in-home office didn't need much -- just some bright splashes of color and patterns, to make it a perfect blend of global and mid-century modern. Photos by 618 Creative of Waterloo, IL
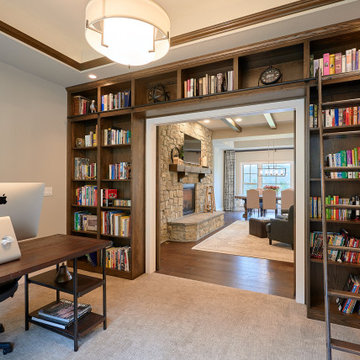
ポートランドにある高級な中くらいなラスティックスタイルのおしゃれなホームオフィス・書斎 (ライブラリー、グレーの壁、カーペット敷き、自立型机、グレーの床) の写真
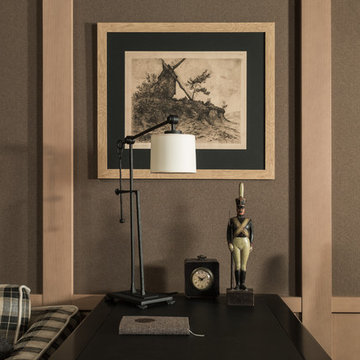
モスクワにある高級な中くらいなトランジショナルスタイルのおしゃれなホームオフィス・書斎 (ライブラリー、茶色い壁、無垢フローリング、自立型机、グレーの床) の写真
ホームオフィス・書斎 (自立型机、グレーの床、ピンクの床、紫の床、ライブラリー) の写真
1
