広いホームオフィス・書斎 (自立型机、黒い床、ピンクの床、白い床、ライブラリー) の写真
絞り込み:
資材コスト
並び替え:今日の人気順
写真 1〜20 枚目(全 24 枚)
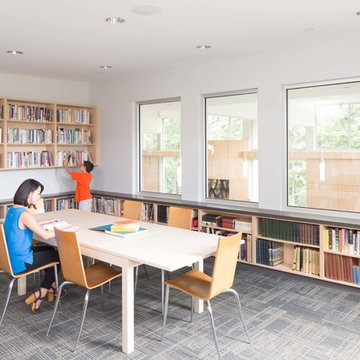
Samara Vise, Photographer and Abacus Architects
ボストンにある高級な広いコンテンポラリースタイルのおしゃれなホームオフィス・書斎 (ライブラリー、白い壁、カーペット敷き、暖炉なし、自立型机、白い床) の写真
ボストンにある高級な広いコンテンポラリースタイルのおしゃれなホームオフィス・書斎 (ライブラリー、白い壁、カーペット敷き、暖炉なし、自立型机、白い床) の写真
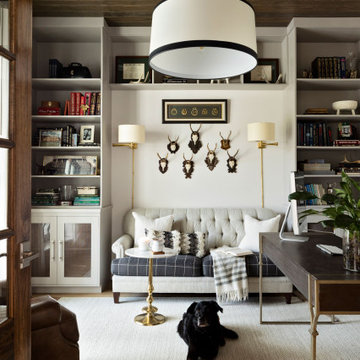
A master class in modern contemporary design is on display in Ocala, Florida. Six-hundred square feet of River-Recovered® Pecky Cypress 5-1/4” fill the ceilings and walls. The River-Recovered® Pecky Cypress is tastefully accented with a coat of white paint. The dining and outdoor lounge displays a 415 square feet of Midnight Heart Cypress 5-1/4” feature walls. Goodwin Company River-Recovered® Heart Cypress warms you up throughout the home. As you walk up the stairs guided by antique Heart Cypress handrails you are presented with a stunning Pecky Cypress feature wall with a chevron pattern design.
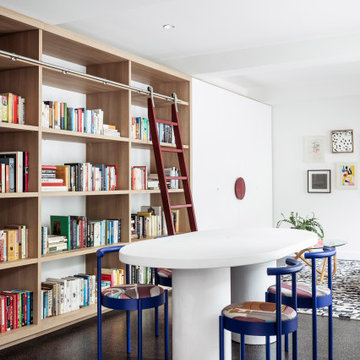
Our Armadale residence was a converted warehouse style home for a young adventurous family with a love of colour, travel, fashion and fun. With a brief of “artsy”, “cosmopolitan” and “colourful”, we created a bright modern home as the backdrop for our Client’s unique style and personality to shine. Incorporating kitchen, family bathroom, kids bathroom, master ensuite, powder-room, study, and other details throughout the home such as flooring and paint colours.
With furniture, wall-paper and styling by Simone Haag.
Construction: Hebden Kitchens and Bathrooms
Cabinetry: Precision Cabinets
Furniture / Styling: Simone Haag
Photography: Dylan James Photography

The Atherton House is a family compound for a professional couple in the tech industry, and their two teenage children. After living in Singapore, then Hong Kong, and building homes there, they looked forward to continuing their search for a new place to start a life and set down roots.
The site is located on Atherton Avenue on a flat, 1 acre lot. The neighboring lots are of a similar size, and are filled with mature planting and gardens. The brief on this site was to create a house that would comfortably accommodate the busy lives of each of the family members, as well as provide opportunities for wonder and awe. Views on the site are internal. Our goal was to create an indoor- outdoor home that embraced the benign California climate.
The building was conceived as a classic “H” plan with two wings attached by a double height entertaining space. The “H” shape allows for alcoves of the yard to be embraced by the mass of the building, creating different types of exterior space. The two wings of the home provide some sense of enclosure and privacy along the side property lines. The south wing contains three bedroom suites at the second level, as well as laundry. At the first level there is a guest suite facing east, powder room and a Library facing west.
The north wing is entirely given over to the Primary suite at the top level, including the main bedroom, dressing and bathroom. The bedroom opens out to a roof terrace to the west, overlooking a pool and courtyard below. At the ground floor, the north wing contains the family room, kitchen and dining room. The family room and dining room each have pocketing sliding glass doors that dissolve the boundary between inside and outside.
Connecting the wings is a double high living space meant to be comfortable, delightful and awe-inspiring. A custom fabricated two story circular stair of steel and glass connects the upper level to the main level, and down to the basement “lounge” below. An acrylic and steel bridge begins near one end of the stair landing and flies 40 feet to the children’s bedroom wing. People going about their day moving through the stair and bridge become both observed and observer.
The front (EAST) wall is the all important receiving place for guests and family alike. There the interplay between yin and yang, weathering steel and the mature olive tree, empower the entrance. Most other materials are white and pure.
The mechanical systems are efficiently combined hydronic heating and cooling, with no forced air required.

Library area at the Park Chateau.
ニューヨークにある高級な広いトラディショナルスタイルのおしゃれなホームオフィス・書斎 (ライブラリー、茶色い壁、セラミックタイルの床、標準型暖炉、石材の暖炉まわり、自立型机、白い床) の写真
ニューヨークにある高級な広いトラディショナルスタイルのおしゃれなホームオフィス・書斎 (ライブラリー、茶色い壁、セラミックタイルの床、標準型暖炉、石材の暖炉まわり、自立型机、白い床) の写真
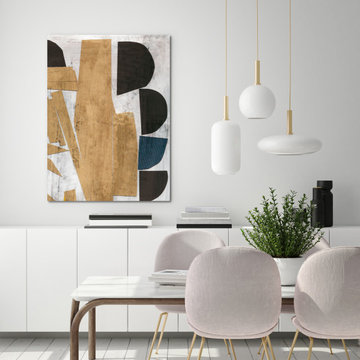
トロントにあるお手頃価格の広いミッドセンチュリースタイルのおしゃれなホームオフィス・書斎 (ライブラリー、白い壁、淡色無垢フローリング、暖炉なし、自立型机、白い床) の写真
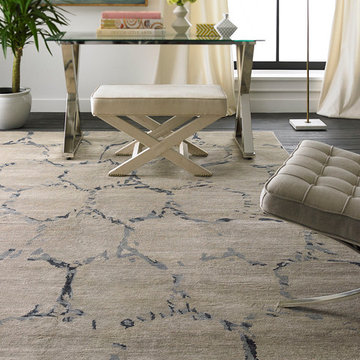
Eco friendly and designed for today’s casual homes and lifestyles, the borderless Modern rugs collection have a uniquely soft look and feel that gives them a special appeal.
#palaceruggallerybellevueseattle
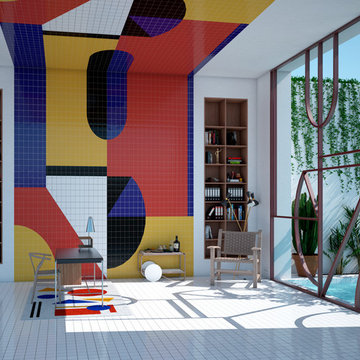
Sala de estudio con un gran ventanal al jardín dando importancia a la pared principal creando un mosaico con azulejos y usando el mismo patrón para la carpintería de la ventana creando un juego de luces y sombras en la estancia, además de aportar un foco principal de color.
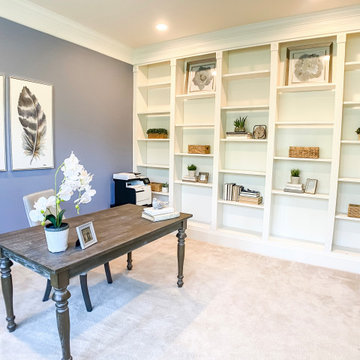
Once again the pain was not neutralized so decor was chosen to work with the existing wall color. The room features a stunning, full wall built in bookcase which we styled with a minimal approach.
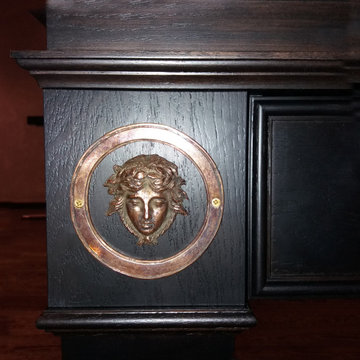
Деталь мужского письменного стола. Декоративная деталь вылеплена по эскизам и отлита из бронзы художником-скульптором.
モスクワにある高級な広いコンテンポラリースタイルのおしゃれなホームオフィス・書斎 (ライブラリー、グレーの壁、塗装フローリング、自立型机、黒い床) の写真
モスクワにある高級な広いコンテンポラリースタイルのおしゃれなホームオフィス・書斎 (ライブラリー、グレーの壁、塗装フローリング、自立型机、黒い床) の写真
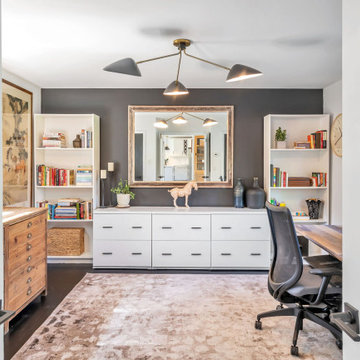
Home office staged to sell
ニューヨークにある広いトランジショナルスタイルのおしゃれなホームオフィス・書斎 (ライブラリー、黒い壁、濃色無垢フローリング、自立型机、黒い床) の写真
ニューヨークにある広いトランジショナルスタイルのおしゃれなホームオフィス・書斎 (ライブラリー、黒い壁、濃色無垢フローリング、自立型机、黒い床) の写真
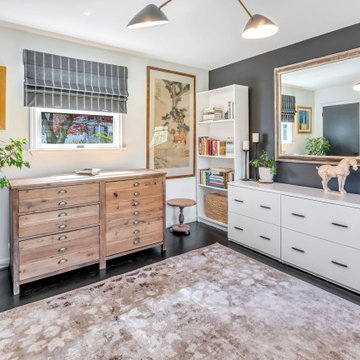
Home office staged to sell
ニューヨークにある広いトランジショナルスタイルのおしゃれなホームオフィス・書斎 (ライブラリー、黒い壁、濃色無垢フローリング、自立型机、黒い床) の写真
ニューヨークにある広いトランジショナルスタイルのおしゃれなホームオフィス・書斎 (ライブラリー、黒い壁、濃色無垢フローリング、自立型机、黒い床) の写真
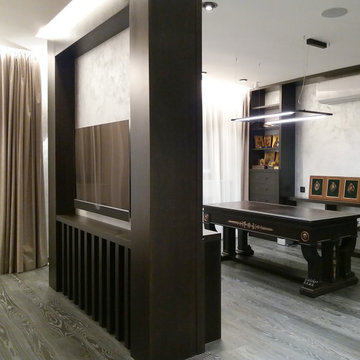
Вид на рабочее место в кабинете хозяина квартиры.
Декоративная перегородка с телевизионной панелью отгораживает кабинет от зоны спальни.
モスクワにある高級な広いコンテンポラリースタイルのおしゃれなホームオフィス・書斎 (ライブラリー、グレーの壁、塗装フローリング、自立型机、黒い床) の写真
モスクワにある高級な広いコンテンポラリースタイルのおしゃれなホームオフィス・書斎 (ライブラリー、グレーの壁、塗装フローリング、自立型机、黒い床) の写真
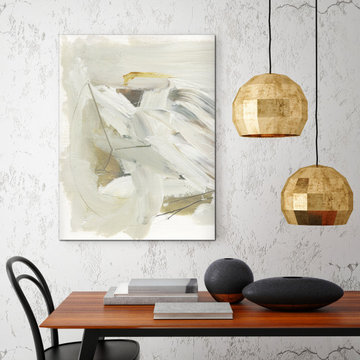
トロントにあるお手頃価格の広いミッドセンチュリースタイルのおしゃれなホームオフィス・書斎 (ライブラリー、白い壁、淡色無垢フローリング、暖炉なし、自立型机、白い床) の写真
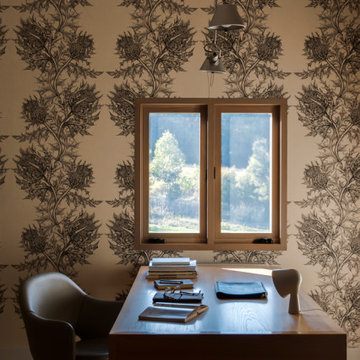
The study was designed with a single window to encourage quiet time and focused thinking. Afternoon sun warms the space.
メルボルンにある高級な広いモダンスタイルのおしゃれなホームオフィス・書斎 (ライブラリー、淡色無垢フローリング、自立型机、白い床) の写真
メルボルンにある高級な広いモダンスタイルのおしゃれなホームオフィス・書斎 (ライブラリー、淡色無垢フローリング、自立型机、白い床) の写真
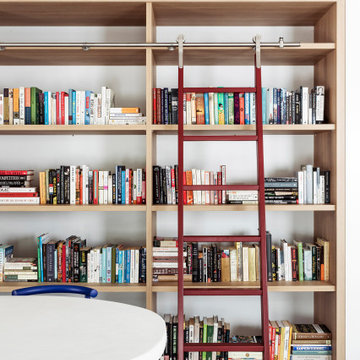
Our Armadale residence was a converted warehouse style home for a young adventurous family with a love of colour, travel, fashion and fun. With a brief of “artsy”, “cosmopolitan” and “colourful”, we created a bright modern home as the backdrop for our Client’s unique style and personality to shine. Incorporating kitchen, family bathroom, kids bathroom, master ensuite, powder-room, study, and other details throughout the home such as flooring and paint colours.
With furniture, wall-paper and styling by Simone Haag.
Construction: Hebden Kitchens and Bathrooms
Cabinetry: Precision Cabinets
Furniture / Styling: Simone Haag
Photography: Dylan James Photography
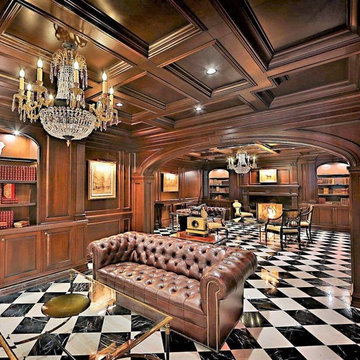
Library area at the Park Chateau.
ニューヨークにある高級な広いトラディショナルスタイルのおしゃれなホームオフィス・書斎 (ライブラリー、茶色い壁、セラミックタイルの床、標準型暖炉、石材の暖炉まわり、自立型机、白い床) の写真
ニューヨークにある高級な広いトラディショナルスタイルのおしゃれなホームオフィス・書斎 (ライブラリー、茶色い壁、セラミックタイルの床、標準型暖炉、石材の暖炉まわり、自立型机、白い床) の写真
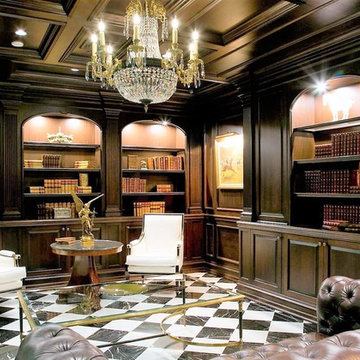
Library area at the Park Chateau.
ニューヨークにある高級な広いトラディショナルスタイルのおしゃれなホームオフィス・書斎 (ライブラリー、セラミックタイルの床、標準型暖炉、石材の暖炉まわり、自立型机、白い床、茶色い壁) の写真
ニューヨークにある高級な広いトラディショナルスタイルのおしゃれなホームオフィス・書斎 (ライブラリー、セラミックタイルの床、標準型暖炉、石材の暖炉まわり、自立型机、白い床、茶色い壁) の写真
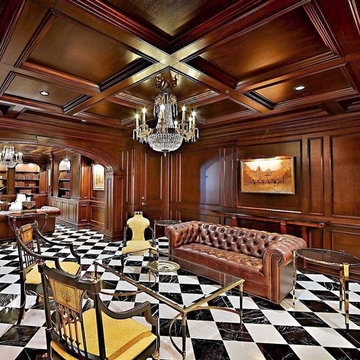
Library area at the Park Chateau.
ニューヨークにある高級な広いトラディショナルスタイルのおしゃれなホームオフィス・書斎 (ライブラリー、茶色い壁、セラミックタイルの床、標準型暖炉、石材の暖炉まわり、自立型机、白い床) の写真
ニューヨークにある高級な広いトラディショナルスタイルのおしゃれなホームオフィス・書斎 (ライブラリー、茶色い壁、セラミックタイルの床、標準型暖炉、石材の暖炉まわり、自立型机、白い床) の写真
広いホームオフィス・書斎 (自立型机、黒い床、ピンクの床、白い床、ライブラリー) の写真
1
