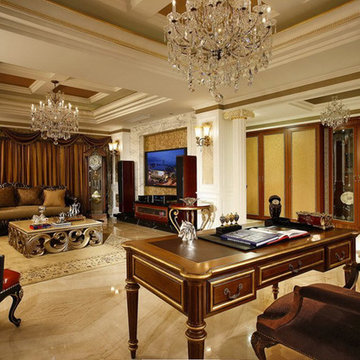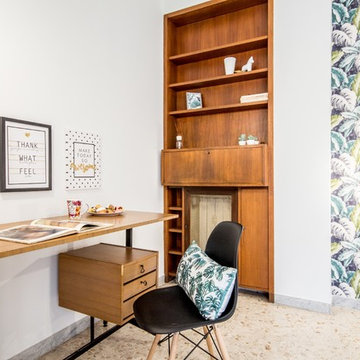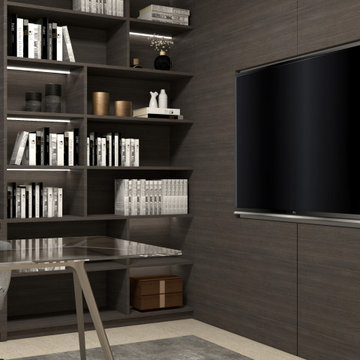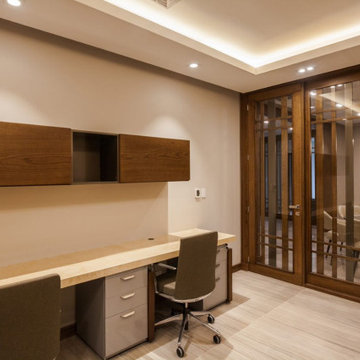ホームオフィス・書斎 (自立型机、大理石の床、合板フローリング、ベージュの床、黄色い床) の写真
並び替え:今日の人気順
写真 1〜20 枚目(全 76 枚)
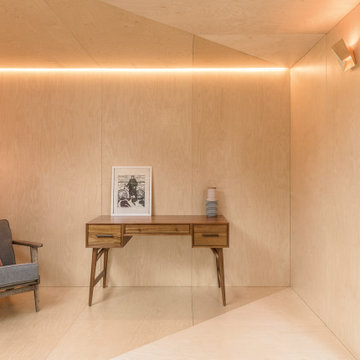
Plywood Clad interior with flanking skylit passage
ロンドンにあるお手頃価格の小さな北欧スタイルのおしゃれなアトリエ・スタジオ (ベージュの壁、合板フローリング、自立型机、ベージュの床) の写真
ロンドンにあるお手頃価格の小さな北欧スタイルのおしゃれなアトリエ・スタジオ (ベージュの壁、合板フローリング、自立型机、ベージュの床) の写真
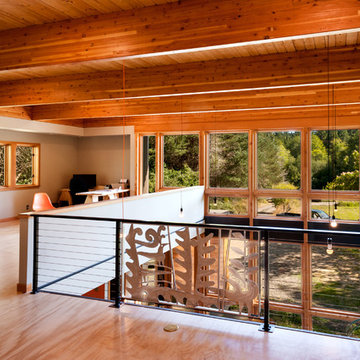
Container House upstairs
シアトルにあるお手頃価格の中くらいなインダストリアルスタイルのおしゃれなホームオフィス・書斎 (ライブラリー、合板フローリング、自立型机、白い壁、暖炉なし、ベージュの床) の写真
シアトルにあるお手頃価格の中くらいなインダストリアルスタイルのおしゃれなホームオフィス・書斎 (ライブラリー、合板フローリング、自立型机、白い壁、暖炉なし、ベージュの床) の写真
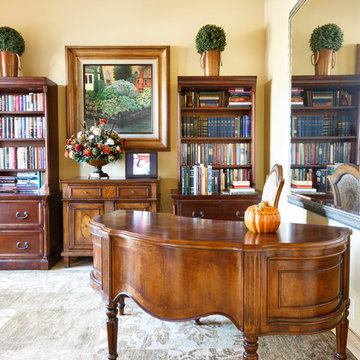
Meaghan Larsen Photographer - Lisa Shearer Designer
ソルトレイクシティにある中くらいなトラディショナルスタイルのおしゃれなホームオフィス・書斎 (ライブラリー、ベージュの壁、大理石の床、自立型机、ベージュの床) の写真
ソルトレイクシティにある中くらいなトラディショナルスタイルのおしゃれなホームオフィス・書斎 (ライブラリー、ベージュの壁、大理石の床、自立型机、ベージュの床) の写真
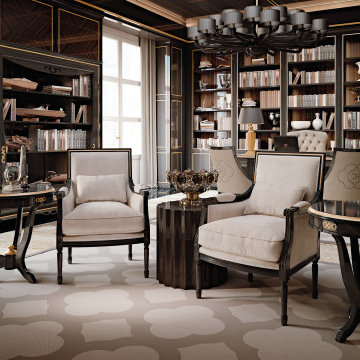
A classy bespoke office study, completely custom made from the selection of the wood, to the fit-out of the wall boiseries.
ヴェネツィアにあるラグジュアリーな巨大なトラディショナルスタイルのおしゃれなアトリエ・スタジオ (茶色い壁、大理石の床、自立型机、ベージュの床、格子天井、羽目板の壁) の写真
ヴェネツィアにあるラグジュアリーな巨大なトラディショナルスタイルのおしゃれなアトリエ・スタジオ (茶色い壁、大理石の床、自立型机、ベージュの床、格子天井、羽目板の壁) の写真
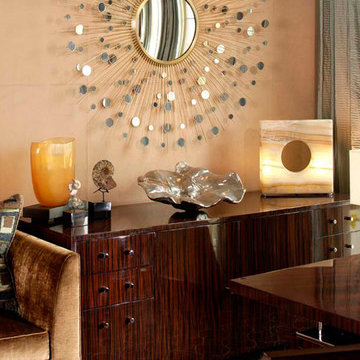
Solanna Custom Furniture- Macassar ebony office bureau with contemporary lines and silver hardware, this sturdy cabinet blends perfectly with this warm, transitional home.
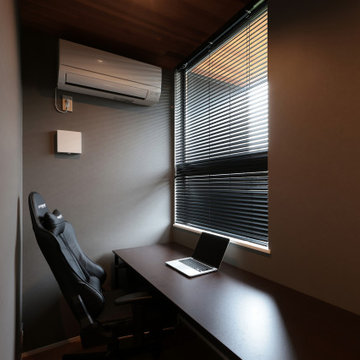
テレワーク対応の書斎
窓から中庭が一望できる
他の地域にある広いモダンスタイルのおしゃれな書斎 (茶色い壁、合板フローリング、暖炉なし、自立型机、ベージュの床、クロスの天井、壁紙) の写真
他の地域にある広いモダンスタイルのおしゃれな書斎 (茶色い壁、合板フローリング、暖炉なし、自立型机、ベージュの床、クロスの天井、壁紙) の写真

This truly magnificent King City Project is the ultra-luxurious family home you’ve been dreaming of! This immaculate 5 bedroom residence has stunning curb appeal, with a beautifully designed stone exterior, professionally landscaped gardens, and a private driveway leading up to the 3.5 car garage.
This extraordinary 6700 square foot palatial home. The Roman-inspired interior design has endless exceptional Marble floors, detailed high-end crown moulding, and upscale interior light fixtures throughout. Spend romantic evenings at home by the double sided gas fireplace in the family room featuring a coffered ceiling, large windows, and a stone accent wall, or, host elegant soirees in the incredible open concept living and dining room, accented with regal finishes and a 19ft Groin ceiling. For additional entertainment space, the sitting area just off the Rotunda features a gas fireplace and striking Fresco painted barrelled ceiling which opens to a balcony with unobstructed South views of the surrounding area. This expansive main level also has a gorgeous home office with built-in cabinetry that will make you want to work from home everyday!
The chef of the household will love this exquisite Klive Christian designed gourmet kitchen, equipped with custom cabinets, granite countertops and backsplash, a huge 10ft centre island, and high-end stainless steel appliances. The bright breakfast area is ideal for enjoying morning meals and conversation while overlooking the verdant backyard, or step out to the deck to savour your meals under the stars. Wine enthusiasts will love the climatized wine room for displaying and preserving your extensive collection.
Also on the main level is the expansive Master Suite with stunning views of the countryside, and a magnificent ensuite washroom, featuring built-in cabinetry, a dressing area, an oversized glass shower, and a separate soaker tub. The residence has an additional spacious bedroom on the main floor, ,two bedrooms on the second level and a 900 sq ft Nanny suite complete with a kitchenette. All bedrooms have abundant walk-in closet space, large picture windows and full ensuites with heated floors.
The professionally finished basement with upscale finishes has a lounge feel, featuring men’s and women’s bathrooms, a sizable entertainment area, bar, and two separate walkouts, as well as ample storage space. Extras include a side entrance to the mudroom,two spacious cold rooms, a CVAC rough-in, 400 AMP Electrical service, a security system, built-in speakers throughout and Control4 Home automation system that includes lighting, audio & video and so much more. A true pride of ownership and masterpiece designed and built by Dellfina Homes Inc.
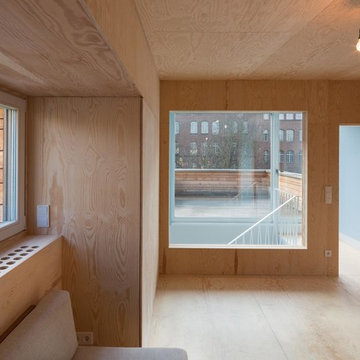
Foto: Marcus Ebener, Berlin
ベルリンにある中くらいなコンテンポラリースタイルのおしゃれなアトリエ・スタジオ (茶色い壁、自立型机、合板フローリング、ベージュの床、板張り天井、板張り壁) の写真
ベルリンにある中くらいなコンテンポラリースタイルのおしゃれなアトリエ・スタジオ (茶色い壁、自立型机、合板フローリング、ベージュの床、板張り天井、板張り壁) の写真
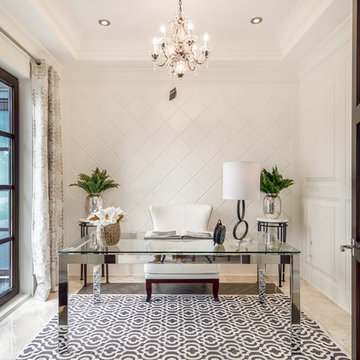
バンクーバーにある高級な中くらいなトランジショナルスタイルのおしゃれなホームオフィス・書斎 (白い壁、大理石の床、暖炉なし、自立型机、ベージュの床) の写真
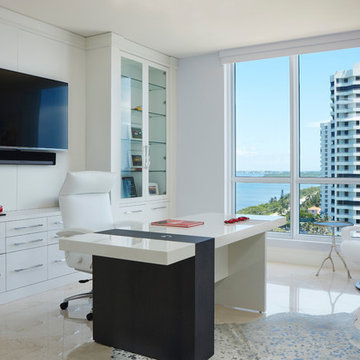
This Palm Beach apartment is all about the views. With it's modern lines, window walls with ocean views and bright clean lines, the modern style furnishings were well suited. Hidden within the ceilings, soft inlay lighting helps illuminate the space without breaking the sight-lines to the windows. The deep purple tones and rich fabrics add warmth and elegance to the simple lines of the modern design.
Robert Brantley Photography
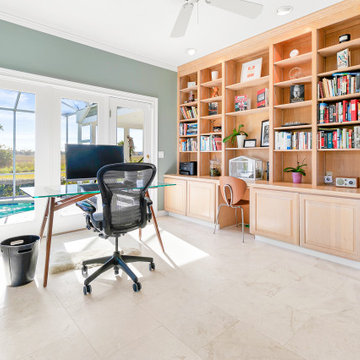
Imagine working in a space with this view of the pool overlooking the marsh!
ジャクソンビルにある中くらいな北欧スタイルのおしゃれなホームオフィス・書斎 (ライブラリー、緑の壁、大理石の床、自立型机、ベージュの床) の写真
ジャクソンビルにある中くらいな北欧スタイルのおしゃれなホームオフィス・書斎 (ライブラリー、緑の壁、大理石の床、自立型机、ベージュの床) の写真
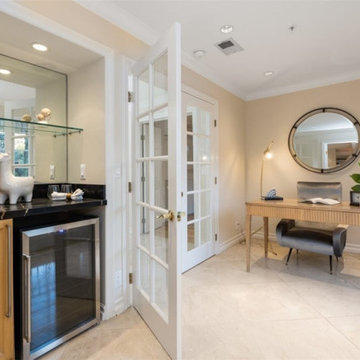
Studio City, CA - Complete Home Remodeling - Home Office area
This handsome Home Office is a beautiful display of simplicity and craftmanship. ING Construction installed the marble flooring, French doors, molding, recessed lighting as well as all of the components in the wet bar located towards the left in the photo. Installation of the wine refrigerator, cabinets, counter tops and reflective wall mirror above.
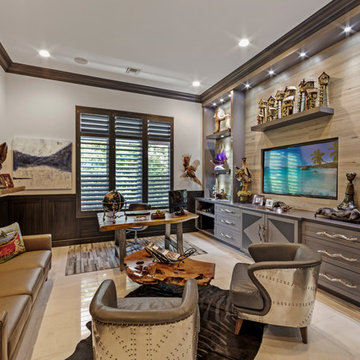
We gave this grand Boca Raton home comfortable interiors reflective of the client's personality.
Project completed by Lighthouse Point interior design firm Barbara Brickell Designs, Serving Lighthouse Point, Parkland, Pompano Beach, Highland Beach, and Delray Beach.
For more about Barbara Brickell Designs, click here: http://www.barbarabrickelldesigns.com
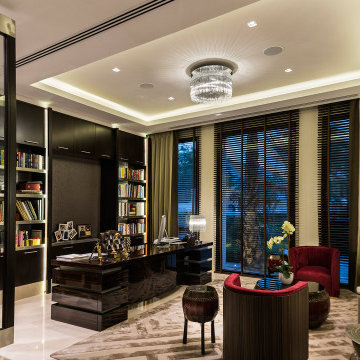
Contemporary Style, Residential Office, Tray Ceiling, Custom Room Divider from Ebony Wood Frames and Glass Combined with Drawers with Marble Tops, Ceiling Mount Crystal Chandelier, Recessed Lights, Linear LED Ceiling Lighting Details, Table Task Lamp, and two Floor Lamps with Crystal Tubing and Metal Chrome Plated Bases, Marble Flooring, High-Gloss Ebony Wood Desk with Modesty Panel and Pedestals with Linear LED Lighting Elements, Executive Tufted Back Leather Office Chair, two Visitor Chairs with Back in Ebony High-Gloss Wood and Interior in Red Nubuck, Custom Build Office Wall Unit, Off-White Fabric Sofa, Ethnic Coffee and End Tables Resembling the Drums in Dark Wood and Bronze, Wool and Silk Light Beige and Taupe Details Area Rug, Pleated Silk Drapery, Wooden Blinds, Vase, Light Beige Room Color Palette.
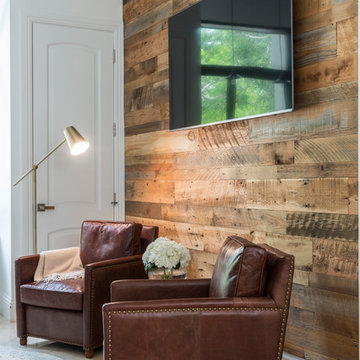
マイアミにある高級な中くらいなインダストリアルスタイルのおしゃれなホームオフィス・書斎 (ライブラリー、白い壁、大理石の床、暖炉なし、自立型机、ベージュの床) の写真
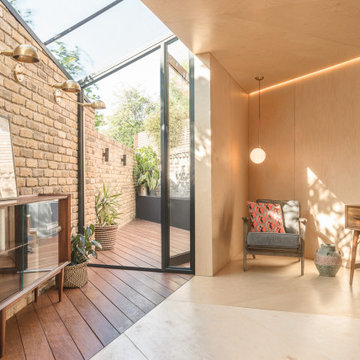
Glass Skylight-to-Door leads out to the patio, and the remaining interior is clad in plywood.
ロンドンにあるお手頃価格の小さな北欧スタイルのおしゃれなアトリエ・スタジオ (ベージュの壁、合板フローリング、自立型机、ベージュの床) の写真
ロンドンにあるお手頃価格の小さな北欧スタイルのおしゃれなアトリエ・スタジオ (ベージュの壁、合板フローリング、自立型机、ベージュの床) の写真
ホームオフィス・書斎 (自立型机、大理石の床、合板フローリング、ベージュの床、黄色い床) の写真
1
