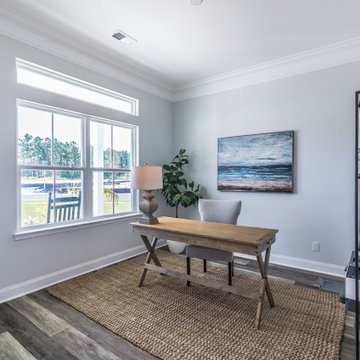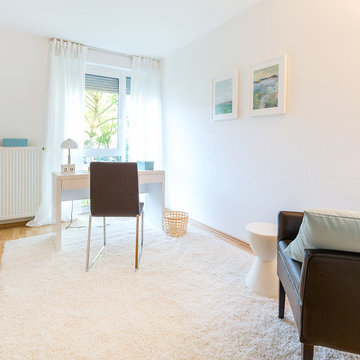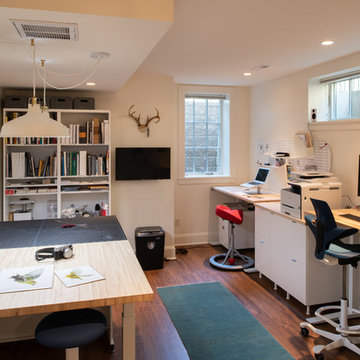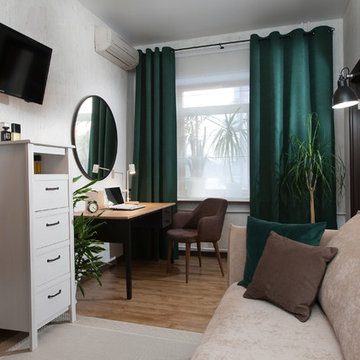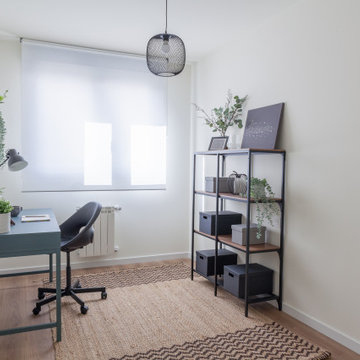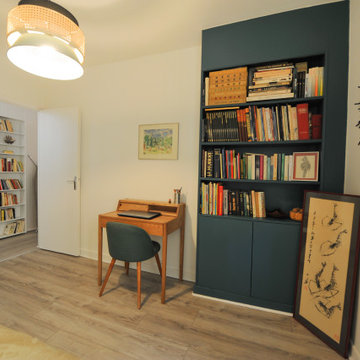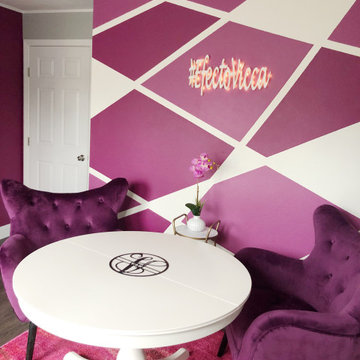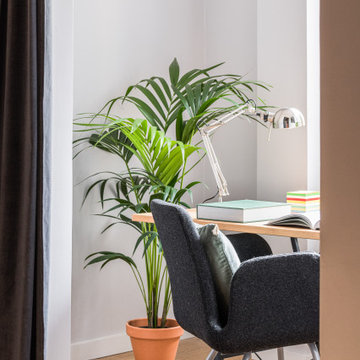ホームオフィス・書斎 (自立型机、ラミネートの床、茶色い床) の写真
絞り込み:
資材コスト
並び替え:今日の人気順
写真 81〜100 枚目(全 450 枚)
1/4
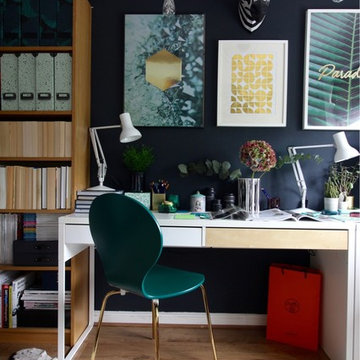
This room is primarily used as a hub for ideas for the owner's interiors blog, Seasonsincolour.com Featuring two IKEA MICKE desks side by side to create a longer work surface the space is big enough for two to work together if required.
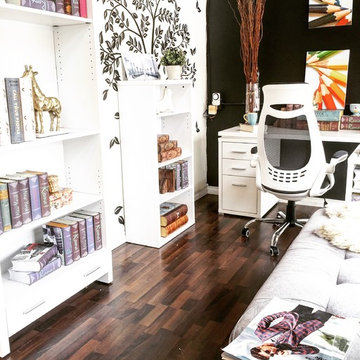
A Modern Shabby Chic Style Home Office or reading space with a minimalist theme color is perfect for you timeless and simple home. L-shaped white desk will make your space looks brighter and spacious and it also provides you tons of work space for your paper works. Add a white book shelf to match your desk to keep your collectibles and things organize. A grey lounge chair or ottoman would be perfect to add in an office to have a space where you can read your favorite books or rest. Enjoy your office works with a comfortable and bright home office space like this!
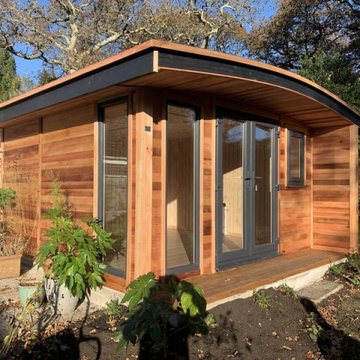
Mr A contacted Garden Retreat September 2021 and was interested in our Arched Roof Contemporary Garden Office to be installed in the back garden.
They also required a concrete base to place the building on which Garden Retreat provided as part of the package.
The Arched Roof Contemporary Garden Office is constructed using an external cedar clad and bitumen paper to ensure any damp is kept out of the building. The walls are constructed using a 75mm x 38mm timber frame, 50mm polystyrene and a 12mm grooved brushed ply to line the inner walls. The total thickness of the walls is 100mm which lends itself to all year round use. The floor is manufactured using heavy duty bearers, 75mm Celotex and a 15mm ply floor. The floor can either be carpeted or a vinyl floor can be installed for a hard wearing and an easily clean option. Although we now install a laminated floor as part of the installation, please contact us for further details and colour options
The roof is insulated and comes with an inner 12mm ply, heavy duty polyester felt roof 50mm Celotex insulation, 12mm ply and 6 internal spot lights. Also within the electrics pack there is consumer unit, 3 double sockets and a switch. We also install sockets with built in USB charging points which are very useful. This building has LED lights in the over hang to the front and down the left hand side.
This particular model was supplied with one set of 1500mm wide Anthracite Grey uPVC multi-lock French doors and two 600mm Anthracite Grey uPVC sidelights which provides a modern look and lots of light. In addition, it has one (900mm x 600mm) window to the front aspect for ventilation if you do not want to open the French doors. The building is designed to be modular so during the ordering process you have the opportunity to choose where you want the windows and doors to be. Finally, it has an external side cheek and a 600mm decked area with matching overhang and colour coded barge boards around the roof.
If you are interested in this design or would like something similar please do not hesitate to contact us for a quotation?
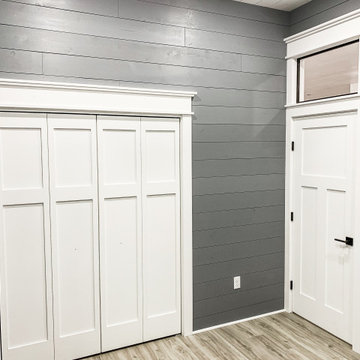
ミネアポリスにある高級な中くらいなカントリー風のおしゃれなホームオフィス・書斎 (グレーの壁、ラミネートの床、自立型机、茶色い床、塗装板張りの天井、塗装板張りの壁) の写真
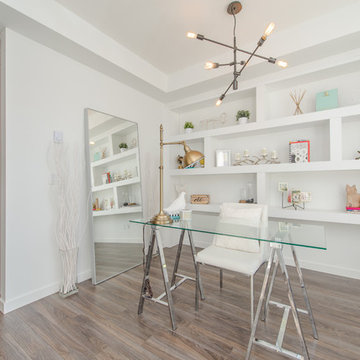
This townhouse opens to this beautiful home office. Continuous flooring through the main floor lends to an open flow that is pleasing to the eye.
バンクーバーにあるお手頃価格の小さなコンテンポラリースタイルのおしゃれなホームオフィス・書斎 (白い壁、ラミネートの床、暖炉なし、自立型机、茶色い床) の写真
バンクーバーにあるお手頃価格の小さなコンテンポラリースタイルのおしゃれなホームオフィス・書斎 (白い壁、ラミネートの床、暖炉なし、自立型机、茶色い床) の写真
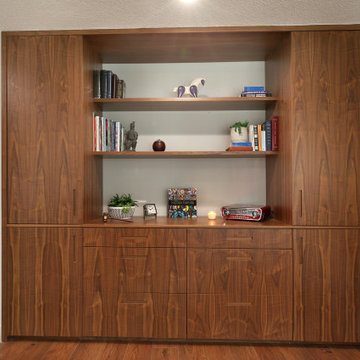
Home Office
マイアミにある高級な中くらいなコンテンポラリースタイルのおしゃれなホームオフィス・書斎 (ライブラリー、グレーの壁、ラミネートの床、自立型机、茶色い床) の写真
マイアミにある高級な中くらいなコンテンポラリースタイルのおしゃれなホームオフィス・書斎 (ライブラリー、グレーの壁、ラミネートの床、自立型机、茶色い床) の写真
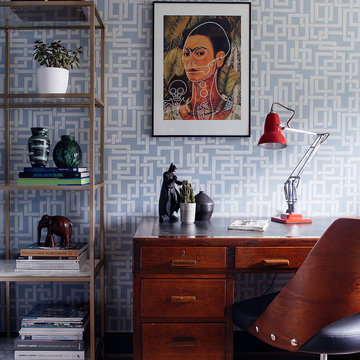
The husband's office on the ground floor was given a mid-century makeover. It is the smallest room in the house. The captains desk is from the 1940s and it has been lovingly restored to its former glory. The lamp is by Anglepoise. The swivel chair is from Made.com.
The Enigma wallpaper from Farrow & Ball was chosen because of the owner's love for maths and as it was 1940s themed. The rest of the walls are painted in Farrow and Ball Parma Grey.
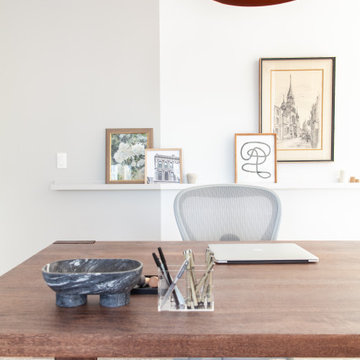
Changed layout to open up study to living room. Closed off original door opening for more storage.
トロントにある高級な中くらいなモダンスタイルのおしゃれな書斎 (ベージュの壁、ラミネートの床、暖炉なし、自立型机、茶色い床) の写真
トロントにある高級な中くらいなモダンスタイルのおしゃれな書斎 (ベージュの壁、ラミネートの床、暖炉なし、自立型机、茶色い床) の写真
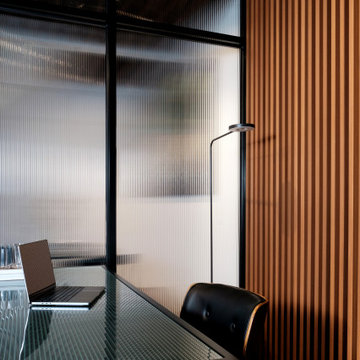
Industrial Warehouse to Corporate Office Renovation
メルボルンにある高級な中くらいなインダストリアルスタイルのおしゃれなホームオフィス・書斎 (茶色い壁、ラミネートの床、暖炉なし、自立型机、茶色い床、塗装板張りの天井、羽目板の壁) の写真
メルボルンにある高級な中くらいなインダストリアルスタイルのおしゃれなホームオフィス・書斎 (茶色い壁、ラミネートの床、暖炉なし、自立型机、茶色い床、塗装板張りの天井、羽目板の壁) の写真
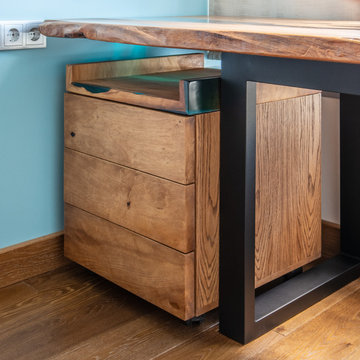
Оформили рабочее место с необходимым комфортом и теплотой дерева. Дизайн рабочего места должен создавать спокойную атмосферу и настраивать на рабочий лад.
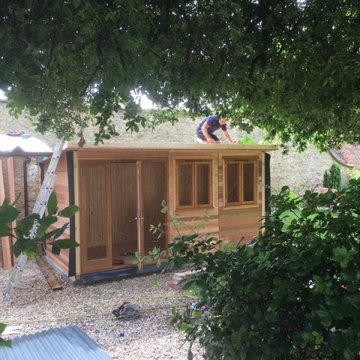
Mr & Mrs S contacted Garden Retreat after initially looking for a building from a competitor to be installed as a quiet place for Mrs S to write poetry. The reason they contacted Garden Retreat was the proposed garden room had to satisfy local planning restrictions in the beautiful village of Beaminster, Dorset.
Garden Retreat specialise in providing buildings that not only satisfies the clients requirements but also planning requirements. Our standard building has uPVC windows and doors and a particular style of metal roof. In this instance we modified one of our Contemporary Garden Offices and installed timber double glazed windows and doors and a sinusoidal profiled roof (I know, a posh word for corrugated iron from the planners) and satisfied both the client and local planners.
This contemporary garden building is constructed using an external cedar clad and bitumen paper to ensure any damp is kept out of the building. The walls are constructed using a 75mm x 38mm timber frame, 50mm Celotex and an grooved brushed ply 12mm inner lining to finish the walls. The total thickness of the walls is 100mm which lends itself to all year round use. The floor is manufactured using heavy duty bearers, 70mm Celotex and a 15mm ply floor which can either be carpeted or a vinyl floor can be installed for a hard wearing, easy clean option. These buildings now included and engineered laminated floor as standard, please contact us for further details and options.
The roof is insulated and comes with an inner ply, metal Rolaclad roof, underfelt and internal spot lights. Also within the electrics pack there is consumer unit, 3 double sockets and a switch. We also install sockets with built in USB charging points which is very useful and this building also has external spots to light up the porch area.
This particular model was supplied with one set of 1200mm wide timber framed French doors and one 600mm double glazed sidelight which provides a traditional look and lots of light. In addition, it has two double casement timber windows for ventilation if you do not want to open the French doors. The building is designed to be modular so during the ordering process you have the opportunity to choose where you want the windows and doors to be.
If you are interested in this design or would like something similar please do not hesitate to contact us for a quotation?
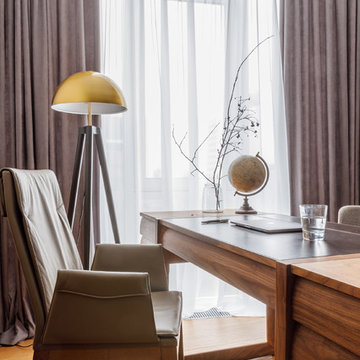
モスクワにある高級な中くらいなコンテンポラリースタイルのおしゃれなホームオフィス・書斎 (ライブラリー、グレーの壁、ラミネートの床、自立型机、茶色い床) の写真
ホームオフィス・書斎 (自立型机、ラミネートの床、茶色い床) の写真
5
