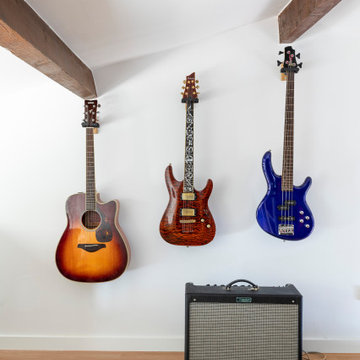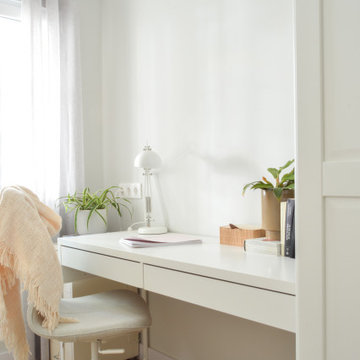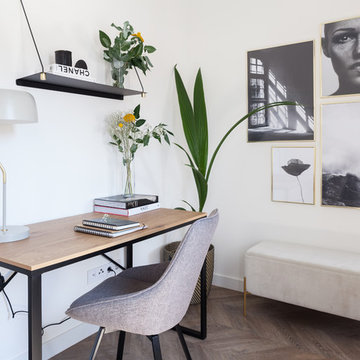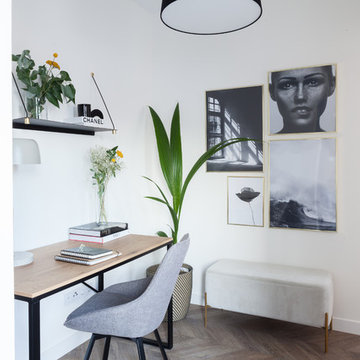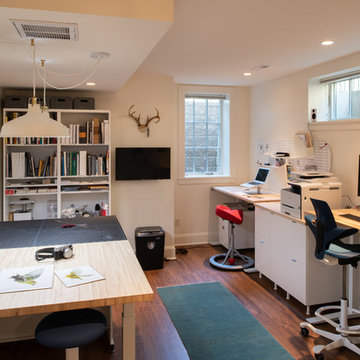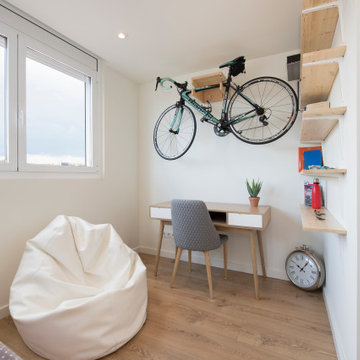アトリエ・スタジオ (自立型机、ラミネートの床、茶色い床) の写真
絞り込み:
資材コスト
並び替え:今日の人気順
写真 1〜20 枚目(全 83 枚)
1/5
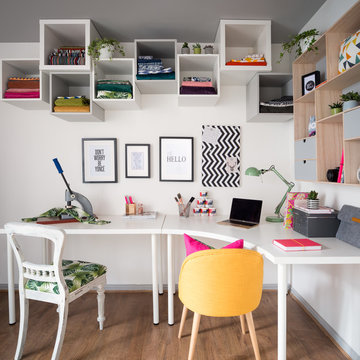
Zac and Zac Photography
エディンバラにある低価格の中くらいなエクレクティックスタイルのおしゃれなアトリエ・スタジオ (白い壁、ラミネートの床、暖炉なし、自立型机、茶色い床) の写真
エディンバラにある低価格の中くらいなエクレクティックスタイルのおしゃれなアトリエ・スタジオ (白い壁、ラミネートの床、暖炉なし、自立型机、茶色い床) の写真
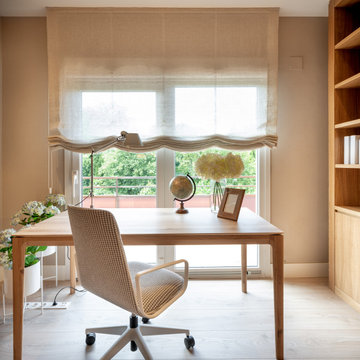
Reforma integral Sube Interiorismo www.subeinteriorismo.com
Fotografía Biderbost Photo
ビルバオにある中くらいなトランジショナルスタイルのおしゃれなアトリエ・スタジオ (ベージュの壁、ラミネートの床、暖炉なし、自立型机、茶色い床、壁紙) の写真
ビルバオにある中くらいなトランジショナルスタイルのおしゃれなアトリエ・スタジオ (ベージュの壁、ラミネートの床、暖炉なし、自立型机、茶色い床、壁紙) の写真
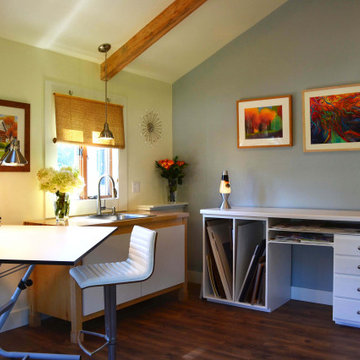
This space started out as a dated 80's in-law apartment, with too much kitchen cabinetry for the size of the room and a purple pink bathroom with plastic shower pan. This remodel allows for the space to be converted back to an apartment at a later date.
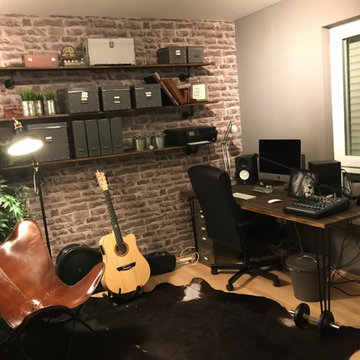
Kunde wünschte Industrial Style, markant & männlich
ミュンヘンにあるお手頃価格の小さなインダストリアルスタイルのおしゃれなアトリエ・スタジオ (茶色い壁、ラミネートの床、自立型机、茶色い床、壁紙) の写真
ミュンヘンにあるお手頃価格の小さなインダストリアルスタイルのおしゃれなアトリエ・スタジオ (茶色い壁、ラミネートの床、自立型机、茶色い床、壁紙) の写真
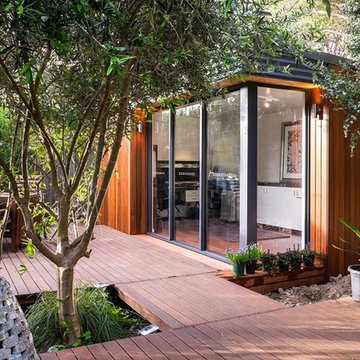
A functional outdoor office with stunning garden outlook. Hardwood timber deck provides space to relax and unwind.
Cooba design.
メルボルンにあるお手頃価格の小さなコンテンポラリースタイルのおしゃれなアトリエ・スタジオ (白い壁、ラミネートの床、暖炉なし、自立型机、茶色い床) の写真
メルボルンにあるお手頃価格の小さなコンテンポラリースタイルのおしゃれなアトリエ・スタジオ (白い壁、ラミネートの床、暖炉なし、自立型机、茶色い床) の写真
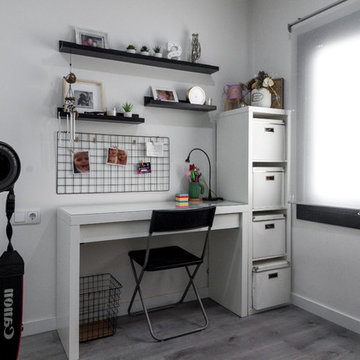
Espacio de tamaño reducido, se opta por el blanco como base para dar amplitud al espacio y dar contraste de color con el negro para dar un toque elegante y moderno.

Mrs C was looking for a cost effective solution for a garden office / room in order to move her massage and therapy work to her home, which also saves her a significant amount of money renting her current premises. Garden Retreat have the perfect solution, an all year round room creating a quite and personable environment for Mr C’s clients to be pampered and receive one to one treatments in a peaceful and tranquil space.
This contemporary garden building is constructed using an external cedar clad and bitumen paper to ensure any damp is kept out of the building. The walls are constructed using a 75mm x 38mm timber frame, 50mm Celotex and a 12mm inner lining grooved ply to finish the walls. The total thickness of the walls is 100mm which lends itself to all year round use. The floor is manufactured using heavy duty bearers, 75mm Celotex and a 15mm ply floor which comes with a laminated floor as standard and there are 4 options to choose from (September 2021 onwards) alternatively you can fit your own vinyl or carpet.
The roof is insulated and comes with an inner ply, metal roof covering, underfelt and internal spot lights or light panels. Within the electrics pack there is consumer unit, 3 brushed stainless steel double sockets and a switch. We also install sockets with built in USB charging points which is very useful and this building also has external spots (now standard September 2021) to light up the porch area.
This particular model is supplied with one set of 1200mm wide anthracite grey uPVC French doors and two 600mm full length side lights and a 600mm x 900mm uPVC casement window which provides a modern look and lots of light. The building is designed to be modular so during the ordering process you have the opportunity to choose where you want the windows and doors to be.
If you are interested in this design or would like something similar please do not hesitate to contact us for a quotation?
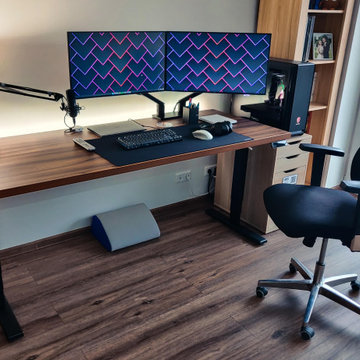
Electric height adjustable desk with Maidesite standing desk legs.
For home office work and leisure use.
他の地域にある低価格の広いモダンスタイルのおしゃれなアトリエ・スタジオ (ラミネートの床、自立型机、茶色い床) の写真
他の地域にある低価格の広いモダンスタイルのおしゃれなアトリエ・スタジオ (ラミネートの床、自立型机、茶色い床) の写真
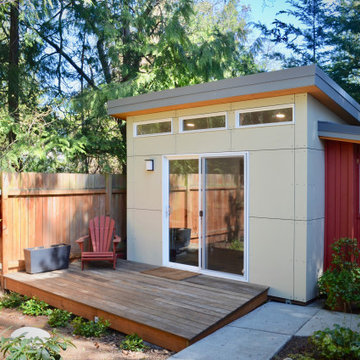
A simple backyard office sided in Hardipanel siding with a deck made with recycled Purple Heart decking.
シアトルにあるお手頃価格の小さなモダンスタイルのおしゃれなアトリエ・スタジオ (白い壁、ラミネートの床、自立型机、茶色い床) の写真
シアトルにあるお手頃価格の小さなモダンスタイルのおしゃれなアトリエ・スタジオ (白い壁、ラミネートの床、自立型机、茶色い床) の写真
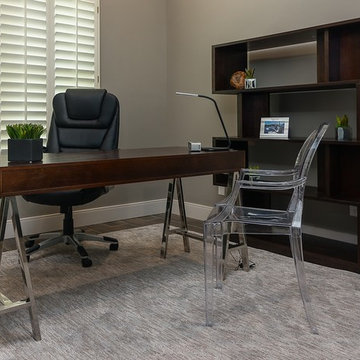
Home Office with a focus on clean lines and minimalist design for a quiet mind.
タンパにある高級な中くらいなモダンスタイルのおしゃれなアトリエ・スタジオ (グレーの壁、自立型机、ラミネートの床、茶色い床) の写真
タンパにある高級な中くらいなモダンスタイルのおしゃれなアトリエ・スタジオ (グレーの壁、自立型机、ラミネートの床、茶色い床) の写真
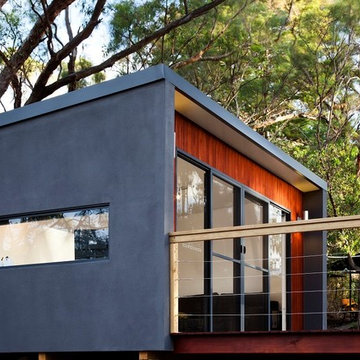
Gorgeous backyard studio with deck and balustrade. Kamaroo design.
アデレードにあるお手頃価格の小さなコンテンポラリースタイルのおしゃれなアトリエ・スタジオ (白い壁、ラミネートの床、暖炉なし、自立型机、茶色い床) の写真
アデレードにあるお手頃価格の小さなコンテンポラリースタイルのおしゃれなアトリエ・スタジオ (白い壁、ラミネートの床、暖炉なし、自立型机、茶色い床) の写真
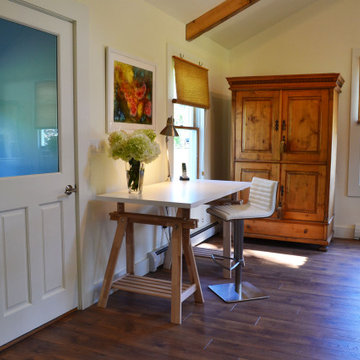
This space started out as a dated 80's in-law apartment, with too much kitchen cabinetry for the size of the room and a purple pink bathroom with plastic shower pan. This remodel allows for the space to be converted back to an apartment at a later date.
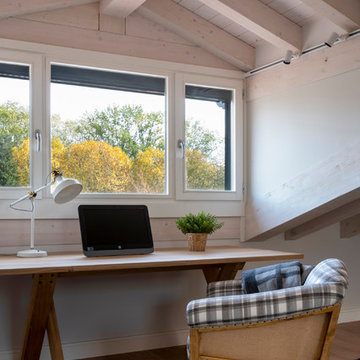
Diseño de buhardilla en blanco y gris. Techo de madera blanqueada. Zona de escritorio con mesa de madera de roble, con patas cruzadas, modelo Pettersson, de Ethnicraft. Butaca tapizada en el interior con tela de cuadros escoceses en gris y blanco, exterior con la estructura de madera de roble y arpillera vista, modelo Avis, de Crearte Collections. Alfombra a medida de lana, de cuadros escoceses, en color gris, con flecos gris oscuro, modelo Scotch & Wales, 06 plaid, de KP alfombras a medida. Interruptores y bases de enchufe Gira Esprit de linóleo y multiplex.
Proyecto de decoración en reforma integral de vivienda: Sube Interiorismo, Bilbao.
Fotografía Erlantz Biderbost
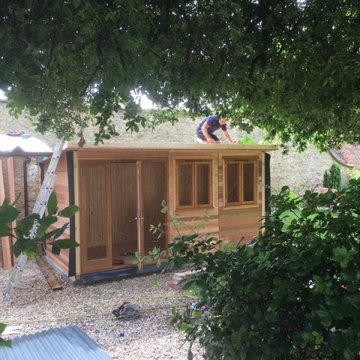
Mr & Mrs S contacted Garden Retreat after initially looking for a building from a competitor to be installed as a quiet place for Mrs S to write poetry. The reason they contacted Garden Retreat was the proposed garden room had to satisfy local planning restrictions in the beautiful village of Beaminster, Dorset.
Garden Retreat specialise in providing buildings that not only satisfies the clients requirements but also planning requirements. Our standard building has uPVC windows and doors and a particular style of metal roof. In this instance we modified one of our Contemporary Garden Offices and installed timber double glazed windows and doors and a sinusoidal profiled roof (I know, a posh word for corrugated iron from the planners) and satisfied both the client and local planners.
This contemporary garden building is constructed using an external cedar clad and bitumen paper to ensure any damp is kept out of the building. The walls are constructed using a 75mm x 38mm timber frame, 50mm Celotex and an grooved brushed ply 12mm inner lining to finish the walls. The total thickness of the walls is 100mm which lends itself to all year round use. The floor is manufactured using heavy duty bearers, 70mm Celotex and a 15mm ply floor which can either be carpeted or a vinyl floor can be installed for a hard wearing, easy clean option. These buildings now included and engineered laminated floor as standard, please contact us for further details and options.
The roof is insulated and comes with an inner ply, metal Rolaclad roof, underfelt and internal spot lights. Also within the electrics pack there is consumer unit, 3 double sockets and a switch. We also install sockets with built in USB charging points which is very useful and this building also has external spots to light up the porch area.
This particular model was supplied with one set of 1200mm wide timber framed French doors and one 600mm double glazed sidelight which provides a traditional look and lots of light. In addition, it has two double casement timber windows for ventilation if you do not want to open the French doors. The building is designed to be modular so during the ordering process you have the opportunity to choose where you want the windows and doors to be.
If you are interested in this design or would like something similar please do not hesitate to contact us for a quotation?
アトリエ・スタジオ (自立型机、ラミネートの床、茶色い床) の写真
1
