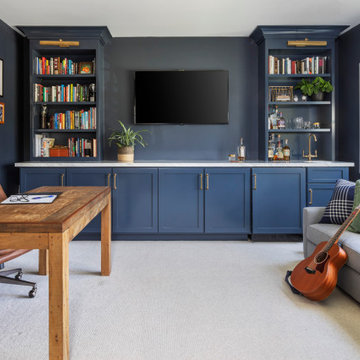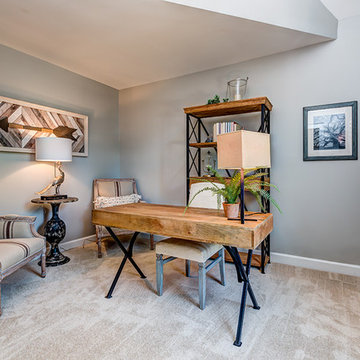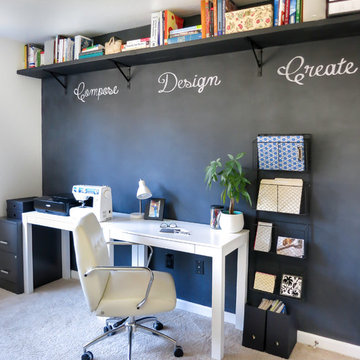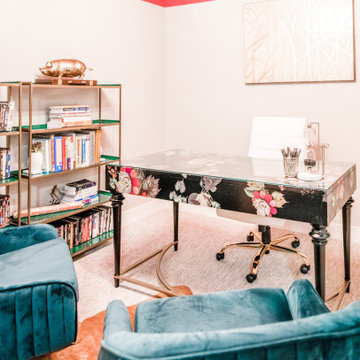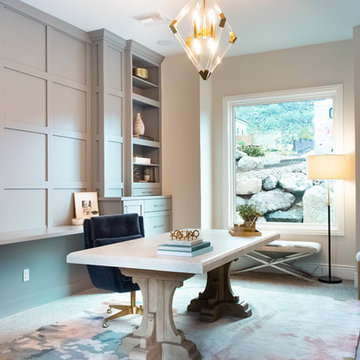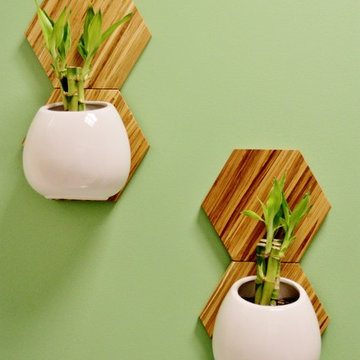ホームオフィス・書斎 (自立型机、カーペット敷き、コルクフローリング、グレーの床、オレンジの床) の写真
絞り込み:
資材コスト
並び替え:今日の人気順
写真 1〜20 枚目(全 1,097 枚)
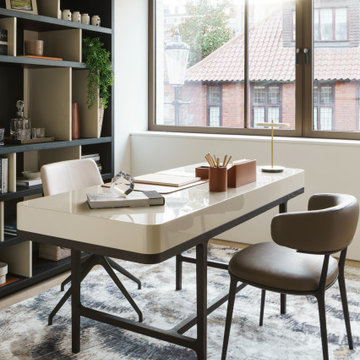
Contemporary study with a large desk and bespoke bookcase. A patterned rug adds detail and interest.
ロンドンにある高級な中くらいなコンテンポラリースタイルのおしゃれな書斎 (白い壁、カーペット敷き、自立型机、グレーの床) の写真
ロンドンにある高級な中くらいなコンテンポラリースタイルのおしゃれな書斎 (白い壁、カーペット敷き、自立型机、グレーの床) の写真
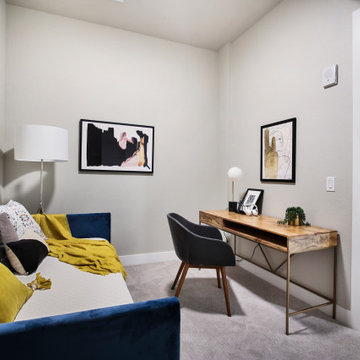
Created for the hip city dweller, we designed a funky pad to reflect their style. Bold prints and bright, colorful accents complement the sophisticated shapes of the furnishings used throughout. The office was designed with a daybed so the space gets double use as both an office, and a respite for out of town guests.
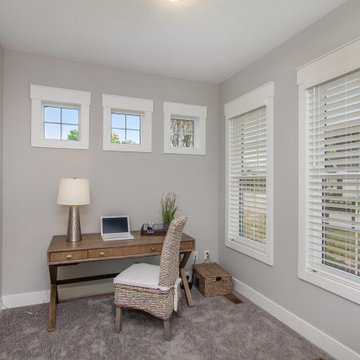
This stand-alone condominium takes a bold step with dark, modern farmhouse exterior features. Once again, the details of this stand alone condominium are where this custom design stands out; from custom trim to beautiful ceiling treatments and careful consideration for how the spaces interact. The exterior of the home is detailed with dark horizontal siding, vinyl board and batten, black windows, black asphalt shingles and accent metal roofing. Our design intent behind these stand-alone condominiums is to bring the maintenance free lifestyle with a space that feels like your own.
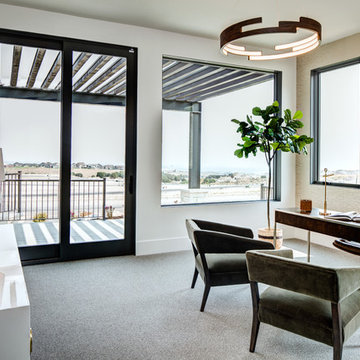
Interior Designer: Simons Design Studio
Builder: Magleby Construction
Photography: Alan Blakely Photography
ソルトレイクシティにあるお手頃価格の中くらいなコンテンポラリースタイルのおしゃれな書斎 (白い壁、カーペット敷き、自立型机、グレーの床) の写真
ソルトレイクシティにあるお手頃価格の中くらいなコンテンポラリースタイルのおしゃれな書斎 (白い壁、カーペット敷き、自立型机、グレーの床) の写真

Design: Three Salt Design Co.
Photography: Lauren Pressey
オレンジカウンティにあるお手頃価格の小さなコンテンポラリースタイルのおしゃれなホームオフィス・書斎 (カーペット敷き、自立型机、白い壁、グレーの床) の写真
オレンジカウンティにあるお手頃価格の小さなコンテンポラリースタイルのおしゃれなホームオフィス・書斎 (カーペット敷き、自立型机、白い壁、グレーの床) の写真
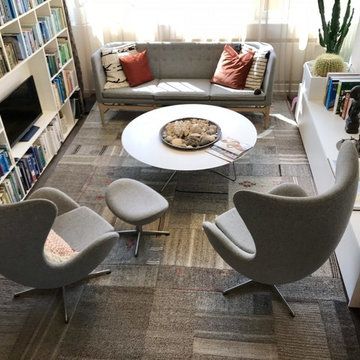
A vacant, worn office space should be transformed into a show apartment / showroom. The existing space had been used as an office structure since the 1960s. Located on the 4th floor of a ten-floor reinforced concrete skeleton, the area is already high enough to receive a great amount of light, which is particularly noticeable at dawn and dusk: sunrises and sunsets conjure up the most spellbinding blends of light.
The existing structure and also the technical equipment were completely outdated and needed to be completely rebuilt: suspended ceilings were removed and walls changed. The result is a modern city apartment of almost 100 m2 (about 1,070 sqft) – divided into a large living space, 2 rooms, 1 bathroom, 1 powder room and 1 utility room. The existing window facades could not be changed, but they are part of the concept anyway, namely to bring as much light as possible into the room. A controlled ventilation system ensures optimal air quality even with closed windows. The central kitchen element serves as a kind of separation of the living area and the dining area. Here customers and guests are served, people communicate, cook together, drink a glass of wine. Clients experience living.
The rough reinforced concrete ribbed slaps were uncovered and painted white to give the room more height, which is accentuated by the lighting concept with ceiling-mounted spotlights. The dark oak floor creates a successful contrast to the brightly designed rooms. The wittily positioned pedestal areas hide all technical elements, such as the supply air openings of the living room ventilation. Flush-fitting door elements in the walls with a chalked brick look show in detail the special feature of the room. The central wall elements were deliberately not pulled up to the ceiling, but are separated by a glass element to show the continuity of the construction.
Most of the furniture was designed by Wolfgang Pichler. Within the course of this project he was able to implement his holistic approach in the field of construction technology, architecture and furniture design and skillfully combine it with design classics. Scandinavian classics can be found in the concept just as much as pieces he collected during his career and furniture he developed for the company VITEO, which he founded in 2002. The project illustrates the added value of an architectural holistic approach.
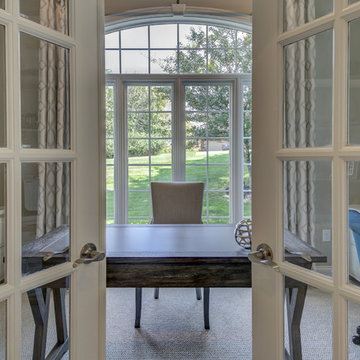
Kris Palen
ダラスにある広いトランジショナルスタイルのおしゃれなホームオフィス・書斎 (白い壁、カーペット敷き、暖炉なし、自立型机、グレーの床) の写真
ダラスにある広いトランジショナルスタイルのおしゃれなホームオフィス・書斎 (白い壁、カーペット敷き、暖炉なし、自立型机、グレーの床) の写真
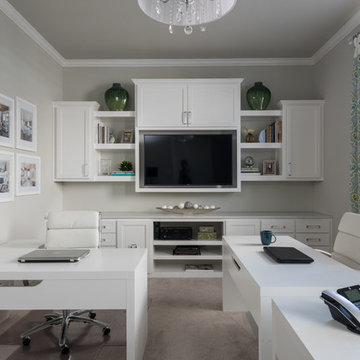
This home office started as a blank room and needed the capability for three people to have their own workspaces but keeping in mind the potential for this space to be a game room in the future. The cased opening was changed to a pair of transitional French doors with clear glass to keep an open feel but providing a private work space. The natural light coming into the room from the windows needed to be an uninterrupted element, therefore the stationary drapery panels were mounted outside the windows to frame them. Custom cabinets were designed to incorporate drawer storage, shelving storage, TV mounting and decorative display. The continuous quartz countertop gives an additional multi-use workspace. All of these dual-function cabinet elements can be transitioned from office to game room when required. The acrylic and chrome cabinet hardware was a new release and gives a modern touch to the space. The client also had a pair of vintage family chests that they wanted to incorporate into the space so we updated them with a new coat of grey paint and had new Carrara marble tops fabricated with a traditional ogee edge. The acrylic hardware is consistent with the vintage chest but gives an updated modern flare. The sleek L-shaped white desks provide a neutral but modern look with ample workspace. White leather desk chairs give the comfort of an office chair but the modern style that the client desired.

他の地域にあるラグジュアリーな巨大なヴィクトリアン調のおしゃれなホームオフィス・書斎 (ライブラリー、茶色い壁、カーペット敷き、標準型暖炉、タイルの暖炉まわり、自立型机、グレーの床) の写真
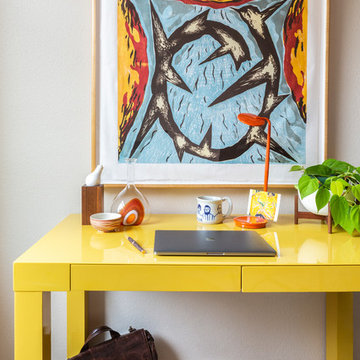
Christopher Dibble
ポートランドにある中くらいなコンテンポラリースタイルのおしゃれな書斎 (白い壁、カーペット敷き、暖炉なし、自立型机、グレーの床) の写真
ポートランドにある中くらいなコンテンポラリースタイルのおしゃれな書斎 (白い壁、カーペット敷き、暖炉なし、自立型机、グレーの床) の写真

sleek, bright, modern, feminine, artwork, styled shelving, shelf life
フェニックスにあるお手頃価格の小さなエクレクティックスタイルのおしゃれなホームオフィス・書斎 (カーペット敷き、自立型机、グレーの床、紫の壁) の写真
フェニックスにあるお手頃価格の小さなエクレクティックスタイルのおしゃれなホームオフィス・書斎 (カーペット敷き、自立型机、グレーの床、紫の壁) の写真
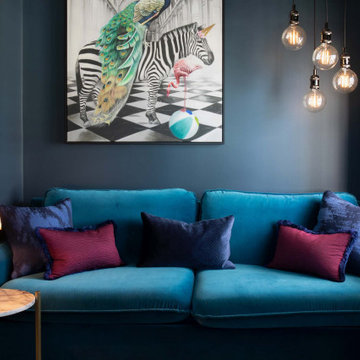
Sometimes a project starts with a statement piece. The inspiration and centrepiece for this apartment was a pendant light sourced from France. The Vertigo Light is reminiscent of a ladies’ racing day hat, so the drama and glamour of a day at the races was the inspiration for all other design decisions. I used colour to create drama, with rich, deep hues offset with more neutral greys to add layers of interest and occasional moments of wow.
The floor – another bespoke element – combines functionality with visual appeal to meet the brief of having a sense of walking on clouds, while functionally disguising pet hair.
Storage was an essential part in this renovation and clever solutions were identified for each room. Apartment living always brings some storage constraints, so achieving space saving solutions with efficient design is key to success.
Rotating the kitchen achieved the open floor plan requested, and brought light and views into every room, opening the main living area to create a wonderful sense of space.
A juxtaposition of lineal design and organic shapes has resulted in a dramatic inner city apartment with a sense of warmth and homeliness that resonated with the clients.
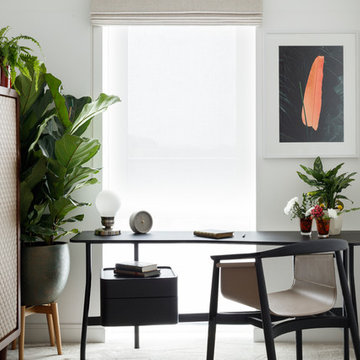
ロンドンにあるコンテンポラリースタイルのおしゃれな書斎 (白い壁、カーペット敷き、暖炉なし、自立型机、グレーの床) の写真
ホームオフィス・書斎 (自立型机、カーペット敷き、コルクフローリング、グレーの床、オレンジの床) の写真
1
