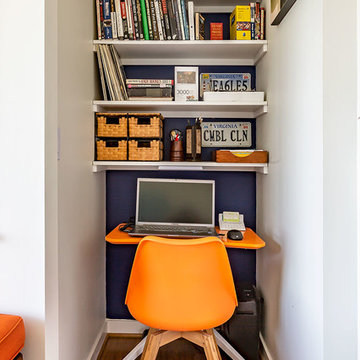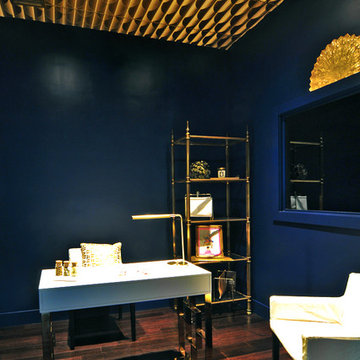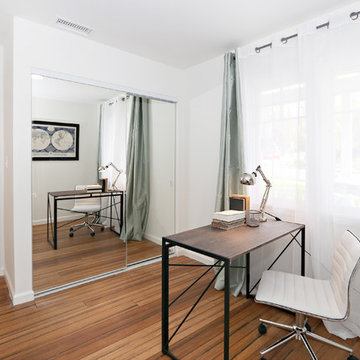小さなホームオフィス・書斎 (自立型机、竹フローリング) の写真
絞り込み:
資材コスト
並び替え:今日の人気順
写真 1〜20 枚目(全 22 枚)
1/4
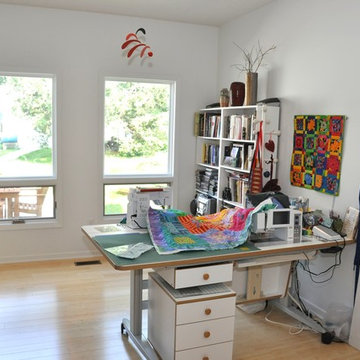
Architect: Michelle Penn, AIA Reminiscent of a farmhouse with simple lines and color, but yet a modern look influenced by the homeowner's Danish roots. This very compact home uses passive green building techniques. It is also wheelchair accessible and includes a elevator. This room is my client's favorite! The daylight makes the room perfect for quilting! The windows were designed with my client in mind. The lower ones are awning so they are easy to operate from a wheelchair. Photo Credit: Dave Thiel
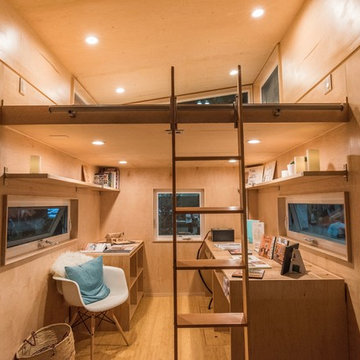
The home office has custom maple veneer desks which provide lots of storage and functionality. There is a loft above for lounging or additional storage.
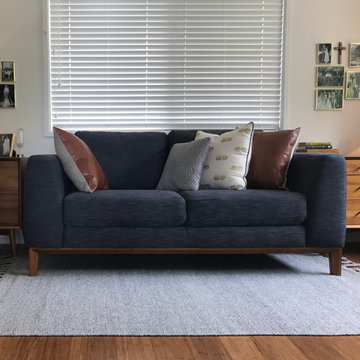
The owners of a 1970’s highset property are undertaking the renovation of their family home after 25 years. A fresh clean palette with delicate timbers and greys are punctuated by indigo. Respect has been shown to the era of the property and the Australian bush that sits at the back of the property.
This renovation has family and nostalgia at the heart of it and creates a new space for this couple as they lead into the next page of their history.
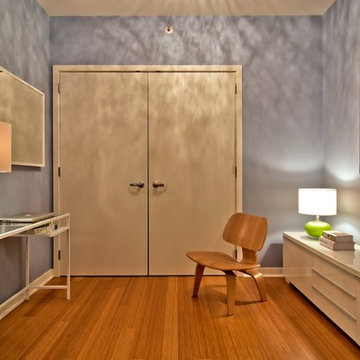
Office den with bamboo flooring, lavender walls, lime green accents and white furniture.
Photo by LuxeHomeTours
サンフランシスコにある低価格の小さなコンテンポラリースタイルのおしゃれな書斎 (紫の壁、竹フローリング、暖炉なし、自立型机) の写真
サンフランシスコにある低価格の小さなコンテンポラリースタイルのおしゃれな書斎 (紫の壁、竹フローリング、暖炉なし、自立型机) の写真
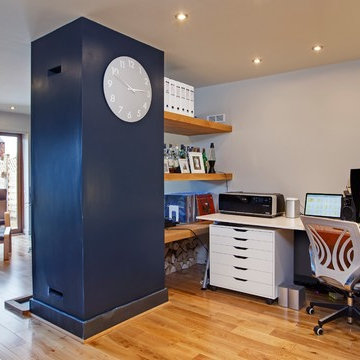
Jon Brown
他の地域にある低価格の小さなおしゃれなアトリエ・スタジオ (マルチカラーの壁、竹フローリング、薪ストーブ、漆喰の暖炉まわり、自立型机) の写真
他の地域にある低価格の小さなおしゃれなアトリエ・スタジオ (マルチカラーの壁、竹フローリング、薪ストーブ、漆喰の暖炉まわり、自立型机) の写真
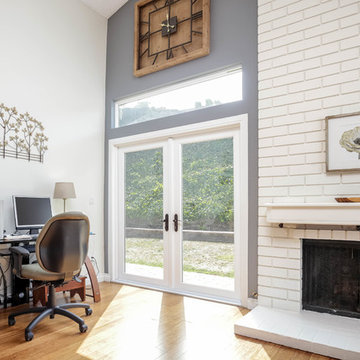
Photo Credit: Nxst Real Estate Media
ロサンゼルスにある小さなコンテンポラリースタイルのおしゃれな書斎 (白い壁、竹フローリング、標準型暖炉、レンガの暖炉まわり、自立型机) の写真
ロサンゼルスにある小さなコンテンポラリースタイルのおしゃれな書斎 (白い壁、竹フローリング、標準型暖炉、レンガの暖炉まわり、自立型机) の写真
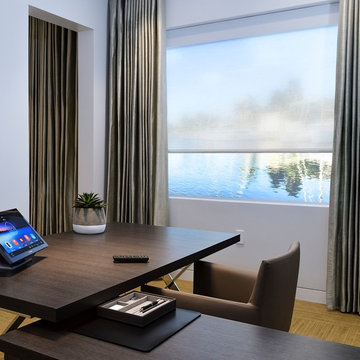
This home office features Crestron smart shades along with a Crestron smart home control system touch-panel & TV remote. The use of Crestron shades with Crestron lighting control allows the lights and shades to operate harmoniously_ working in unison with each other to provide the perfect amount of light by day and privacy at night.
See our blog to lean more about how to choose the perfect automatic shades for your home or office: https://stereotypes.biz/how-to-choose-the-perfect-automated-shades/
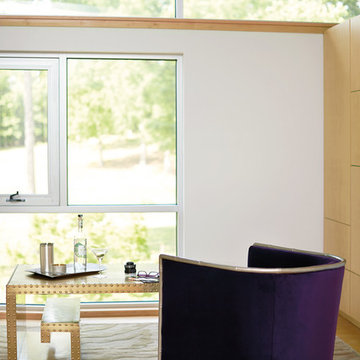
Jet Set combines a fresh sense of style with a nod to the luxe lifestyle. Classic designs, with a 1940's contemporary French influence, are updated with a modern flair. Pieces are dramatic, yet refined with an abundance of striking details. With the Jet Set collection, making a personal statement - one that exhibits glamorous taste and modern sensibility - can be carried out with relative ease.
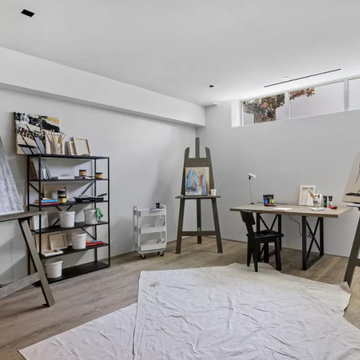
art room
オレンジカウンティにある高級な小さなトランジショナルスタイルのおしゃれな書斎 (白い壁、竹フローリング、自立型机、ベージュの床、塗装板張りの天井) の写真
オレンジカウンティにある高級な小さなトランジショナルスタイルのおしゃれな書斎 (白い壁、竹フローリング、自立型机、ベージュの床、塗装板張りの天井) の写真
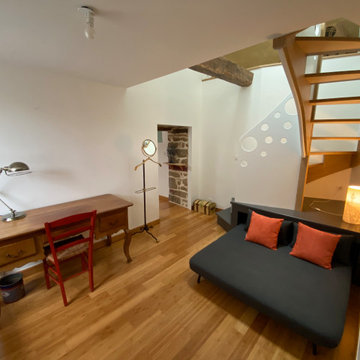
le lit se range en parti sous le socle de l'escalier pour créer un coin lecture
レンヌにあるお手頃価格の小さなカントリー風のおしゃれなホームオフィス・書斎 (ライブラリー、白い壁、竹フローリング、自立型机) の写真
レンヌにあるお手頃価格の小さなカントリー風のおしゃれなホームオフィス・書斎 (ライブラリー、白い壁、竹フローリング、自立型机) の写真
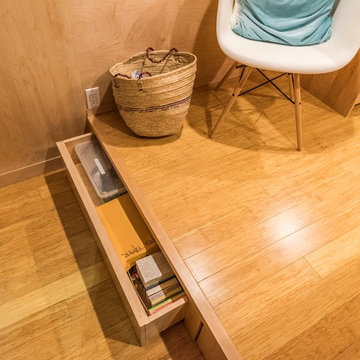
This drawer opens to 8' long to provide unbelievable amount of storage for office supplies or even a twin size mattress.
サンタバーバラにあるお手頃価格の小さなモダンスタイルのおしゃれなアトリエ・スタジオ (白い壁、竹フローリング、自立型机) の写真
サンタバーバラにあるお手頃価格の小さなモダンスタイルのおしゃれなアトリエ・スタジオ (白い壁、竹フローリング、自立型机) の写真
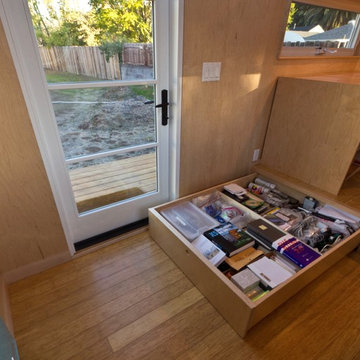
The floor is raised to hide the wheel wells of the trailer and to provide hidden storage below. This drawer opens to 8' long to provide unbelievable amount of storage for office supplies or even a twin size mattress.
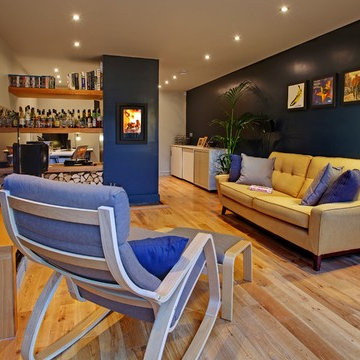
Jon Brown
他の地域にある低価格の小さなおしゃれなアトリエ・スタジオ (マルチカラーの壁、竹フローリング、薪ストーブ、漆喰の暖炉まわり、自立型机) の写真
他の地域にある低価格の小さなおしゃれなアトリエ・スタジオ (マルチカラーの壁、竹フローリング、薪ストーブ、漆喰の暖炉まわり、自立型机) の写真
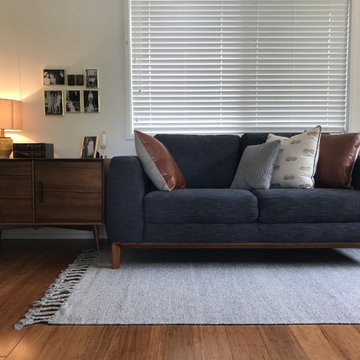
The owners of a 1970’s highset property are undertaking the renovation of their family home after 25 years. A fresh clean palette with delicate timbers and greys are punctuated by indigo. Respect has been shown to the era of the property and the Australian bush that sits at the back of the property.
This renovation has family and nostalgia at the heart of it and creates a new space for this couple as they lead into the next page of their history.
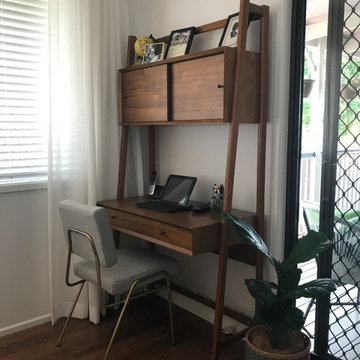
The owners of a 1970’s highset property are undertaking the renovation of their family home after 25 years. A fresh clean palette with delicate timbers and greys are punctuated by indigo. Respect has been shown to the era of the property and the Australian bush that sits at the back of the property.
This renovation has family and nostalgia at the heart of it and creates a new space for this couple as they lead into the next page of their history.
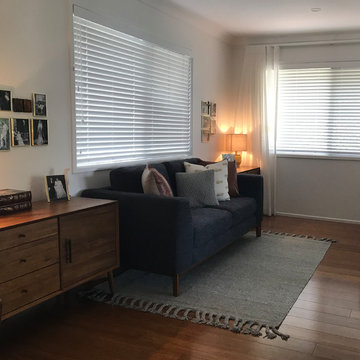
The owners of a 1970’s highset property are undertaking the renovation of their family home after 25 years. A fresh clean palette with delicate timbers and greys are punctuated by indigo. Respect has been shown to the era of the property and the Australian bush that sits at the back of the property.
This renovation has family and nostalgia at the heart of it and creates a new space for this couple as they lead into the next page of their history.
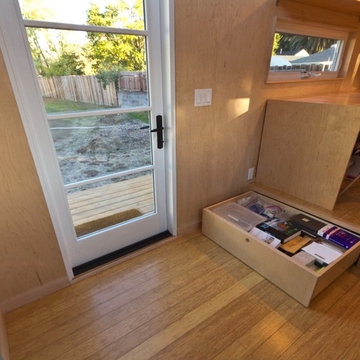
The floor is raised to hide the wheel wells of the trailer and to provide hidden storage below. This drawer opens to 8' long to provide unbelievable amount of storage for office supplies or even a twin size mattress.
小さなホームオフィス・書斎 (自立型机、竹フローリング) の写真
1
