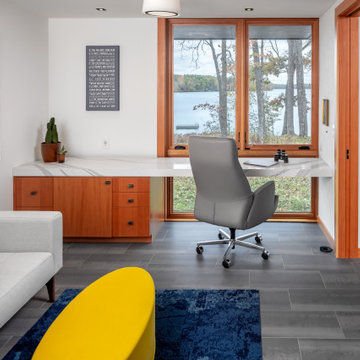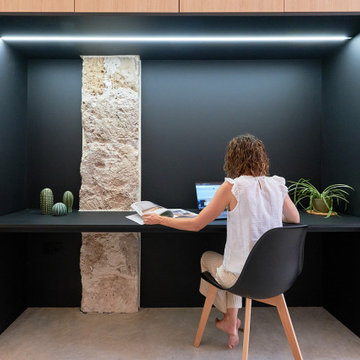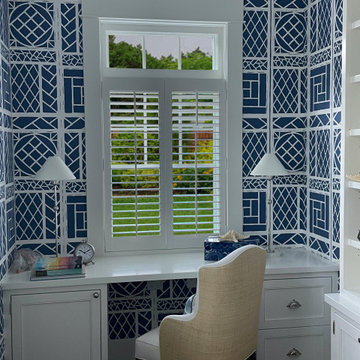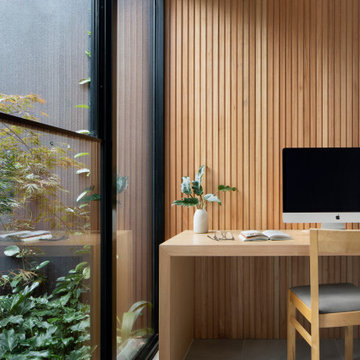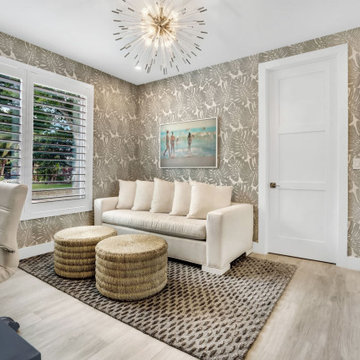ホームオフィス・書斎 (造り付け机、グレーの床、黄色い床、全タイプの壁の仕上げ) の写真
絞り込み:
資材コスト
並び替え:今日の人気順
写真 41〜60 枚目(全 260 枚)
1/5
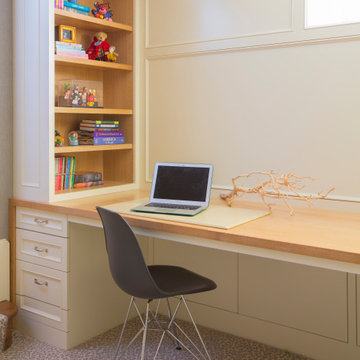
シカゴにある高級な中くらいなトランジショナルスタイルのおしゃれなホームオフィス・書斎 (白い壁、カーペット敷き、造り付け机、グレーの床、パネル壁) の写真
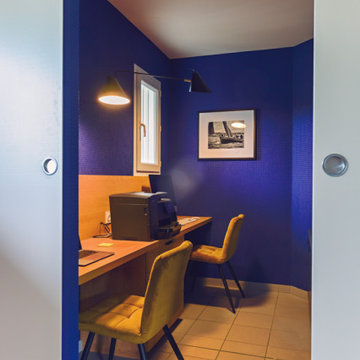
Création d'un bureau pour 2 dans ancienne arrière cuisine
Espace bibliothèque, rangement.
Papier peint DOT de Le Corbusier
レンヌにある高級な中くらいなコンテンポラリースタイルのおしゃれな書斎 (青い壁、セラミックタイルの床、造り付け机、グレーの床、壁紙) の写真
レンヌにある高級な中くらいなコンテンポラリースタイルのおしゃれな書斎 (青い壁、セラミックタイルの床、造り付け机、グレーの床、壁紙) の写真
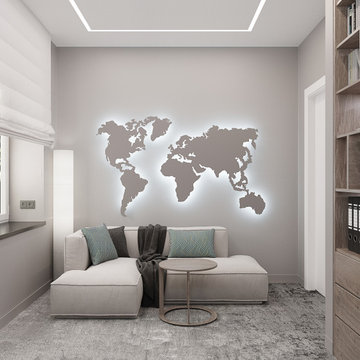
Кабинет для двух человек с игровыми компьютерами и оригинальной подсветкой, которая является украшением пространства. Небольшая домашняя библиотека и диван для отдыха - все что требуется для рабочей зоны дома.
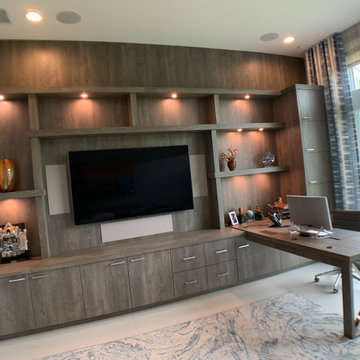
Warm transitional home office featuring file drawers, closed storage, multiple lighted display shelving and expansive desk/work area. Laminate surface areas feature wood grain textures in a durable and attractive finish. Polished chrome hardware and desk support compliments the traditional elements. Desktop features hidden wire channels and pop-up electrical/wi-fi outlets.
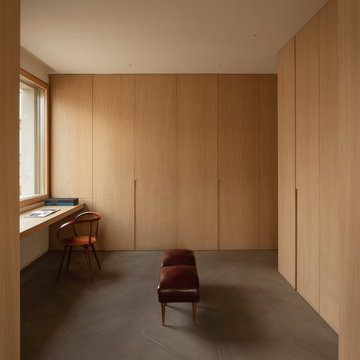
Semi-detached single-family home in a consolidated, protected urban environment.
Collaboration in ´X.0 House´ new build project by Beta.0
ロンドンにあるお手頃価格の中くらいなモダンスタイルのおしゃれな書斎 (茶色い壁、無垢フローリング、造り付け机、グレーの床、折り上げ天井、パネル壁) の写真
ロンドンにあるお手頃価格の中くらいなモダンスタイルのおしゃれな書斎 (茶色い壁、無垢フローリング、造り付け机、グレーの床、折り上げ天井、パネル壁) の写真
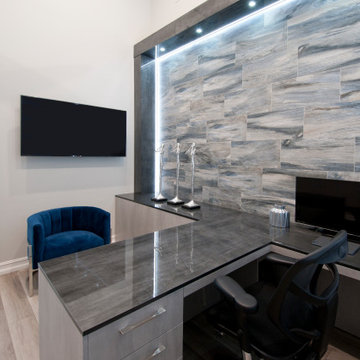
JMR Designs created a luxurious, contemporary home office space for our client with custom cabinetry, built in storage, led accent lighting, an ocean tile feature wall with custom grey plantation shutters and blue velvet chairs.
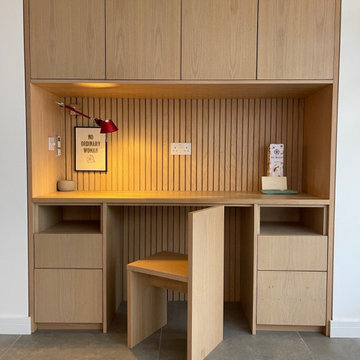
Integrated home working bureau with hidden chair detail. Designed as part of the larger interior design for the project.
ロンドンにある高級な小さなコンテンポラリースタイルのおしゃれな書斎 (白い壁、コンクリートの床、暖炉なし、木材の暖炉まわり、造り付け机、グレーの床、板張り天井、板張り壁) の写真
ロンドンにある高級な小さなコンテンポラリースタイルのおしゃれな書斎 (白い壁、コンクリートの床、暖炉なし、木材の暖炉まわり、造り付け机、グレーの床、板張り天井、板張り壁) の写真
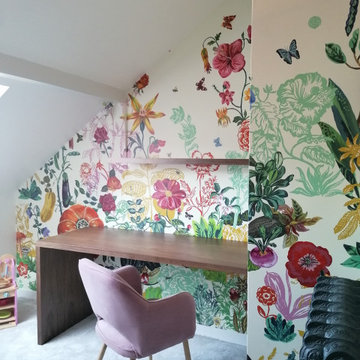
Rénovation complète d'un ancien grenier en une magnifique chambre de petite fille.
Dessin du mobilier sur mesure
パリにある高級な中くらいなトランジショナルスタイルのおしゃれな書斎 (茶色い壁、カーペット敷き、造り付け机、グレーの床、表し梁、壁紙) の写真
パリにある高級な中くらいなトランジショナルスタイルのおしゃれな書斎 (茶色い壁、カーペット敷き、造り付け机、グレーの床、表し梁、壁紙) の写真
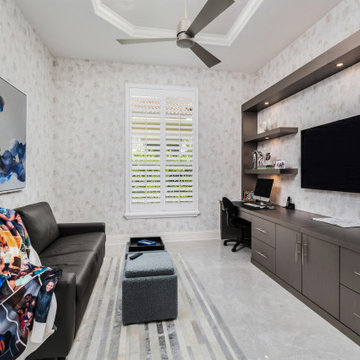
Mixing contemporary style with traditional architectural features, allowed us to put a fresh new face, while keeping the familiar warm comforts. Multiple conversation areas that are cozy and intimate break up the vast open floor plan, allowing the homeowners to enjoy intimate gatherings or host grand events. Matching white conversation couches were used in the living room to section the large space without closing it off. A wet bar was built in the corner of the living room with custom glass cabinetry and leather bar stools. Carrera marble was used throughout to coordinate with the traditional architectural features. And, a mixture of metallics were used to add a touch of modern glam.
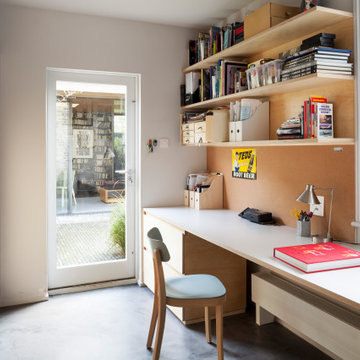
Ripplevale Grove is our monochrome and contemporary renovation and extension of a lovely little Georgian house in central Islington.
We worked with Paris-based design architects Lia Kiladis and Christine Ilex Beinemeier to delver a clean, timeless and modern design that maximises space in a small house, converting a tiny attic into a third bedroom and still finding space for two home offices - one of which is in a plywood clad garden studio.
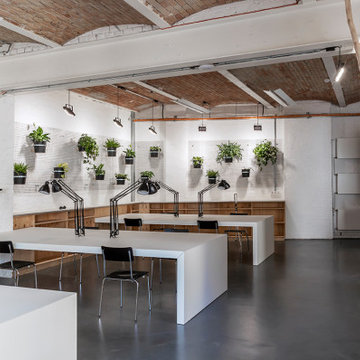
indoor farming xbürobegrünung xoffice xgreening xplants xinnenraumgrün xcoworking xbürogemeinschaft xarchitektur xinnenarchitektur xholz xsperrholz xlinoleum xfarn xraum im raum xbrick xgewölbe x
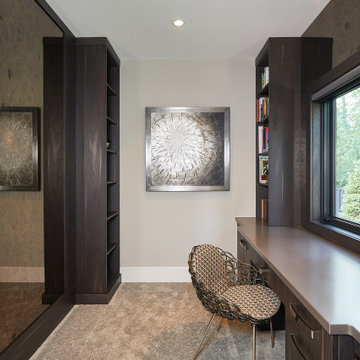
The home office shows off clean lines and metallic finishes with its Grothouse Anvil Metal countertop in the Palladium finish. The stunning Burned finish on Nature Plus doors from Grabill Cabinets contributes texture and an organic feel.
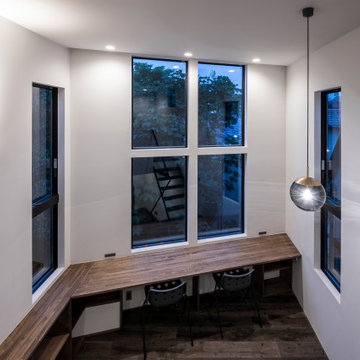
東京23区にあるお手頃価格の小さなコンテンポラリースタイルのおしゃれなホームオフィス・書斎 (ライブラリー、白い壁、濃色無垢フローリング、暖炉なし、造り付け机、グレーの床、塗装板張りの天井、塗装板張りの壁、白い天井) の写真
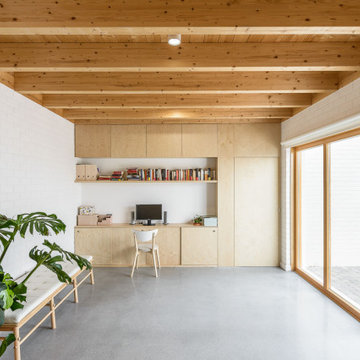
他の地域にある広いコンテンポラリースタイルのおしゃれな書斎 (白い壁、造り付け机、グレーの床、板張り天井、レンガ壁、コンクリートの床) の写真
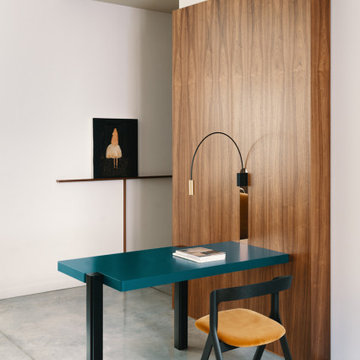
Casa Mille unfolds within the 1930s extension of a historic 19th-century palace belonging to the Counts Callori family, in what used to be the Count's artisan workshop and the former stables in the outdoor garden. Only the kitchen is the only room created inside the building's nineteenth-century sleeve.
The history of the property has provided one of the most florid design strands of contents and atmospheres to all the design: the living room was created in the Count's artisan workshop, influencing the choice of an industrial floor in helicopter concrete. The stage instead reflects the historical soul of the house and invades the contemporary part with an industrial finish with an asymmetrical cut.
To balance the more informal part of the industrial part, the choice fell on a contemporary and iconic design, through the use of American walnut in custom furnishings and textured and textured upholstery, softening the hard character of the helicopter concrete floor and making the flavor of the whole most welcoming project.
The materials in each room chase and contrast, enhancing each other also in the finishes: all the wood has a gloss component that makes it shiny and reflective as opposed to the more opaque and matt finishes of the laminates and lacquers and fabrics.
ホームオフィス・書斎 (造り付け机、グレーの床、黄色い床、全タイプの壁の仕上げ) の写真
3
