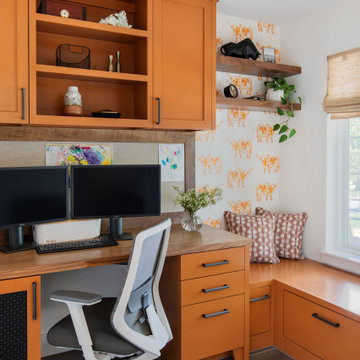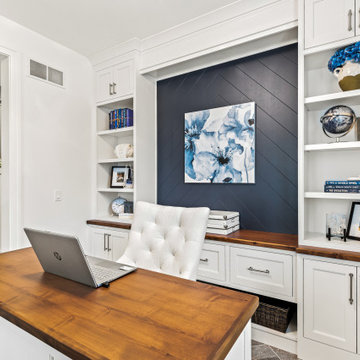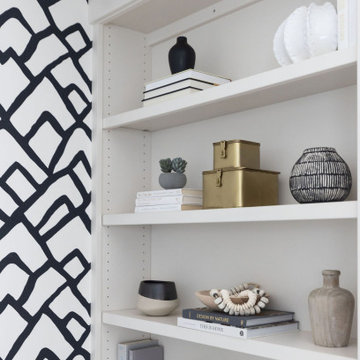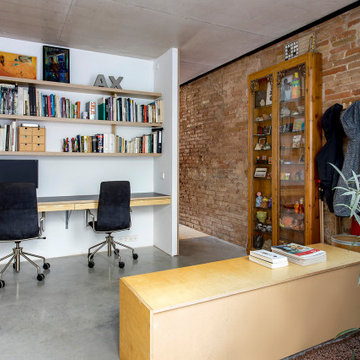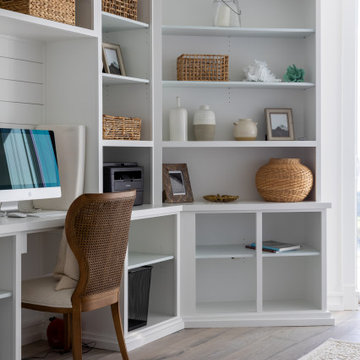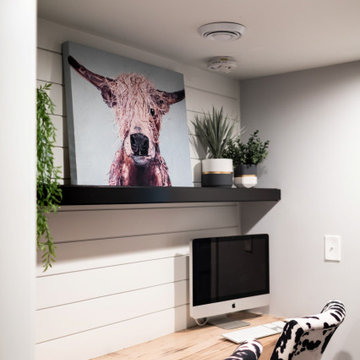ホームオフィス・書斎 (造り付け机、グレーの床、黄色い床、白い壁、全タイプの壁の仕上げ) の写真
絞り込み:
資材コスト
並び替え:今日の人気順
写真 1〜20 枚目(全 100 枚)

We usually have a galley style kitchen in the Oasis but this desk was requested.
I love working with clients that have ideas that I have been waiting to bring to life. All of the owner requests were things I had been wanting to try in an Oasis model. The table and seating area in the circle window bump out that normally had a bar spanning the window; the round tub with the rounded tiled wall instead of a typical angled corner shower; an extended loft making a big semi circle window possible that follows the already curved roof. These were all ideas that I just loved and was happy to figure out. I love how different each unit can turn out to fit someones personality.
The Oasis model is known for its giant round window and shower bump-out as well as 3 roof sections (one of which is curved). The Oasis is built on an 8x24' trailer. We build these tiny homes on the Big Island of Hawaii and ship them throughout the Hawaiian Islands.

ロサンゼルスにある高級な小さなコンテンポラリースタイルのおしゃれなアトリエ・スタジオ (白い壁、コンクリートの床、造り付け机、グレーの床、三角天井、パネル壁) の写真
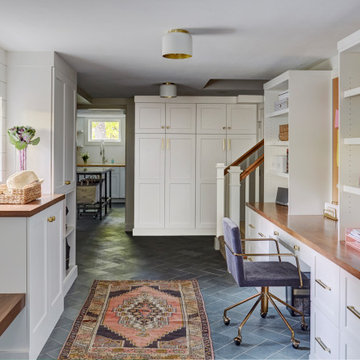
Chelsea door, Manor Flat drawer front, Designer White enamel.
他の地域にある中くらいなカントリー風のおしゃれなクラフトルーム (白い壁、スレートの床、造り付け机、グレーの床、塗装板張りの壁) の写真
他の地域にある中くらいなカントリー風のおしゃれなクラフトルーム (白い壁、スレートの床、造り付け机、グレーの床、塗装板張りの壁) の写真

Genius, smooth operating, space saving furniture that seamlessly transforms from desk, to shelving, to murphy bed without having to move much of anything and allows this room to change from guest room to a home office in a snap. The original wood ceiling, curved feature wall, and windows were all restored back to their original condition.
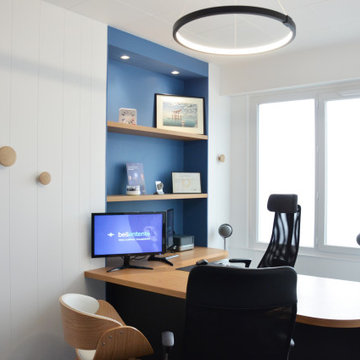
Le bureau de l'audioprothésiste. La niche reprend le bleu de l'accueil pour créer un espace homogène.
サンテティエンヌにあるお手頃価格の中くらいなコンテンポラリースタイルのおしゃれな書斎 (白い壁、カーペット敷き、造り付け机、グレーの床、塗装板張りの壁) の写真
サンテティエンヌにあるお手頃価格の中くらいなコンテンポラリースタイルのおしゃれな書斎 (白い壁、カーペット敷き、造り付け机、グレーの床、塗装板張りの壁) の写真
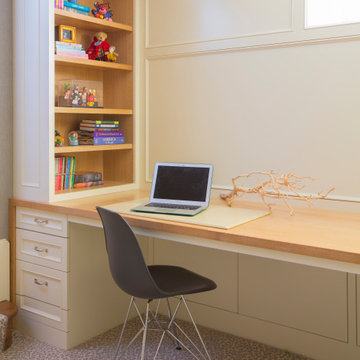
シカゴにある高級な中くらいなトランジショナルスタイルのおしゃれなホームオフィス・書斎 (白い壁、カーペット敷き、造り付け机、グレーの床、パネル壁) の写真

interior Designs of a commercial office design & waiting area that we propose will make your work easier and more enjoyable. In this interior design idea of an office, there are computers, tables, and chairs for employees. There Is Tv And Led Lights. This Library has comfortable tables and chairs for reading. our studio designed an open and collaborative space that pays homage to the heritage elements of the office, ideas are developed by our creative designer particularly the ceiling, desks, and Flooring in form of interior designers, Canada.
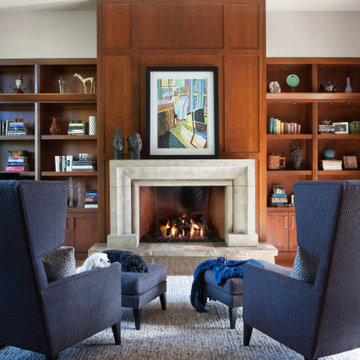
デンバーにある高級な広いコンテンポラリースタイルのおしゃれなホームオフィス・書斎 (ライブラリー、白い壁、濃色無垢フローリング、標準型暖炉、石材の暖炉まわり、造り付け机、グレーの床、格子天井、パネル壁) の写真
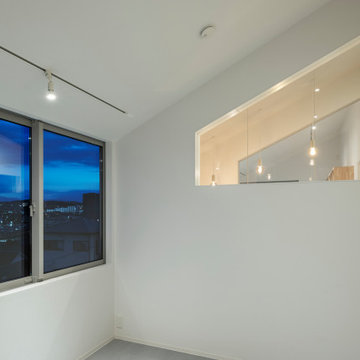
東京都下にあるお手頃価格の中くらいなモダンスタイルのおしゃれなアトリエ・スタジオ (白い壁、淡色無垢フローリング、暖炉なし、造り付け机、グレーの床、クロスの天井、壁紙、白い天井) の写真
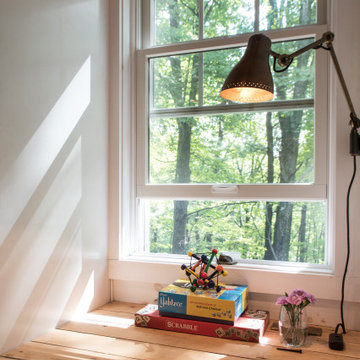
This custom cottage designed and built by Aaron Bollman is nestled in the Saugerties, NY. Situated in virgin forest at the foot of the Catskill mountains overlooking a babling brook, this hand crafted home both charms and relaxes the senses.

ロサンゼルスにある高級な小さなコンテンポラリースタイルのおしゃれなアトリエ・スタジオ (白い壁、コンクリートの床、造り付け机、グレーの床、三角天井、パネル壁) の写真
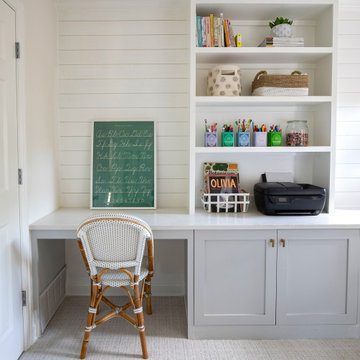
ダラスにあるお手頃価格の中くらいなトランジショナルスタイルのおしゃれなクラフトルーム (白い壁、カーペット敷き、造り付け机、グレーの床、塗装板張りの壁) の写真
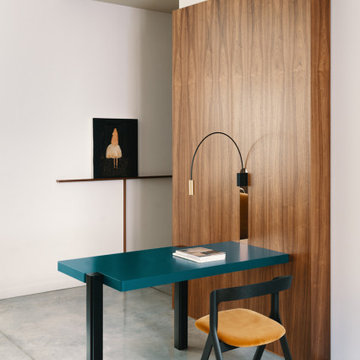
Casa Mille unfolds within the 1930s extension of a historic 19th-century palace belonging to the Counts Callori family, in what used to be the Count's artisan workshop and the former stables in the outdoor garden. Only the kitchen is the only room created inside the building's nineteenth-century sleeve.
The history of the property has provided one of the most florid design strands of contents and atmospheres to all the design: the living room was created in the Count's artisan workshop, influencing the choice of an industrial floor in helicopter concrete. The stage instead reflects the historical soul of the house and invades the contemporary part with an industrial finish with an asymmetrical cut.
To balance the more informal part of the industrial part, the choice fell on a contemporary and iconic design, through the use of American walnut in custom furnishings and textured and textured upholstery, softening the hard character of the helicopter concrete floor and making the flavor of the whole most welcoming project.
The materials in each room chase and contrast, enhancing each other also in the finishes: all the wood has a gloss component that makes it shiny and reflective as opposed to the more opaque and matt finishes of the laminates and lacquers and fabrics.
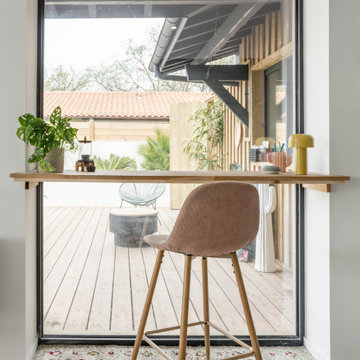
L'intérieur a subi une transformation radicale à travers des matériaux durables et un style scandinave épuré et chaleureux.
La circulation et les volumes ont été optimisés, et grâce à un jeu de couleurs le lieu prend vie.
ホームオフィス・書斎 (造り付け机、グレーの床、黄色い床、白い壁、全タイプの壁の仕上げ) の写真
1
