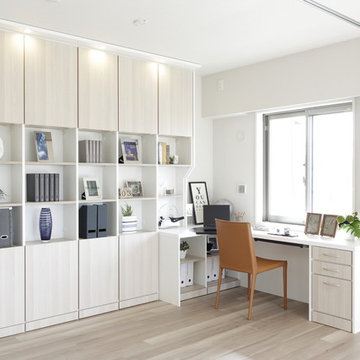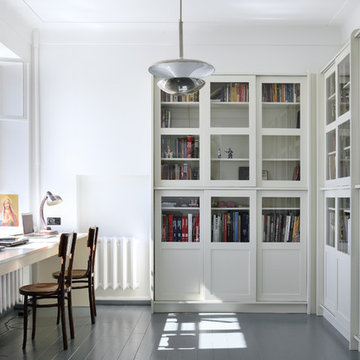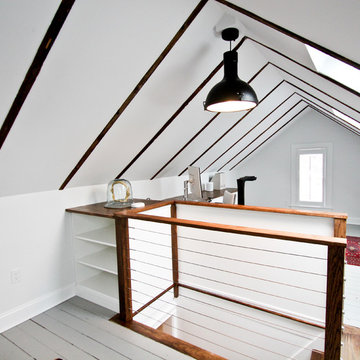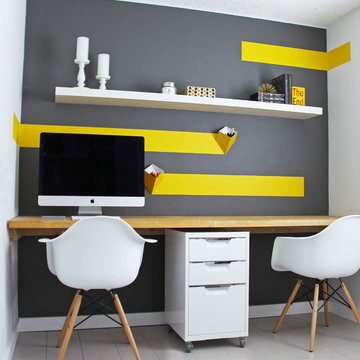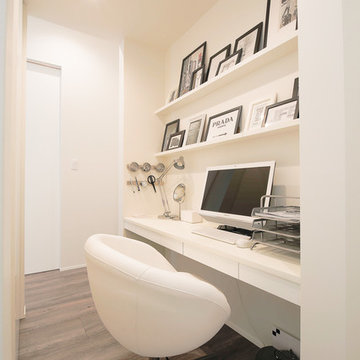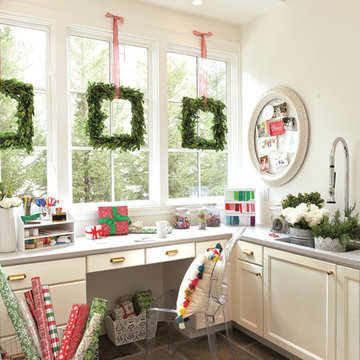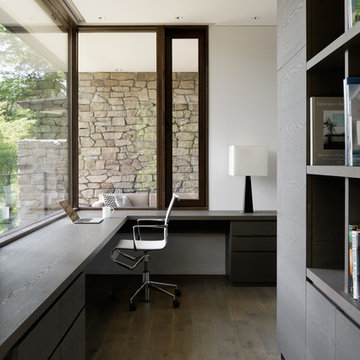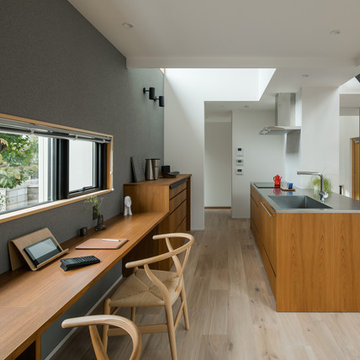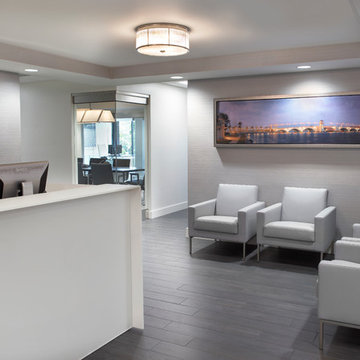ホームオフィス・書斎 (造り付け机、ラミネートの床、塗装フローリング、スレートの床、グレーの床) の写真
絞り込み:
資材コスト
並び替え:今日の人気順
写真 1〜20 枚目(全 137 枚)

ジャクソンビルにあるお手頃価格の小さなトラディショナルスタイルのおしゃれな書斎 (グレーの壁、スレートの床、暖炉なし、造り付け机、グレーの床) の写真
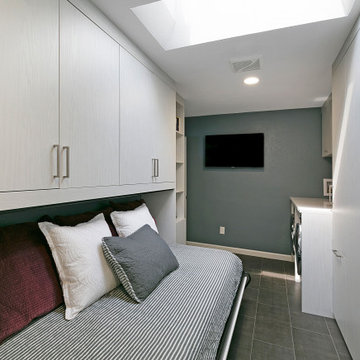
Living in a small home, this customer had a long wish list of uses for their very large laundry room, which had become a catch all for clutter. This transformation fulfilled all of their needs: providing storage space for laundry, household objects, and filing, as well as a small workstation and a place for their college aged son to sleep when coming home to visit. The side tilt, extra long twin wallbed fits perfectly in this room, allowing enough space to comfortably move around when it’s down, and providing bonus storage space in the extended upper cabinets. The use of Winter Fun textured TFL compliments the homes architecture and lends to a bright, airy feel and provides a tranquil space to work and sleep. The entire project priced out at $16,966.
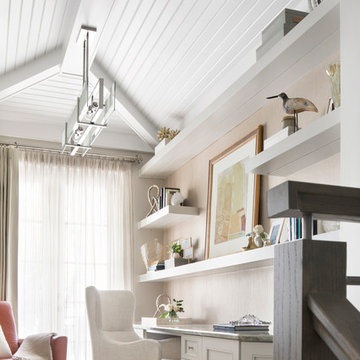
custom desk with floating shelves at loft
マイアミにある高級な小さなビーチスタイルのおしゃれな書斎 (グレーの壁、ラミネートの床、造り付け机、グレーの床) の写真
マイアミにある高級な小さなビーチスタイルのおしゃれな書斎 (グレーの壁、ラミネートの床、造り付け机、グレーの床) の写真
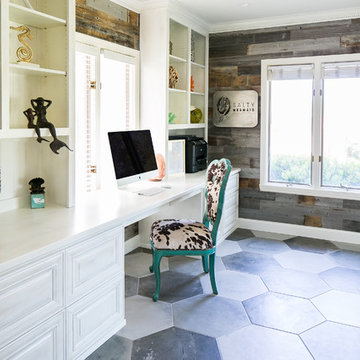
オレンジカウンティにある高級な中くらいなビーチスタイルのおしゃれな書斎 (グレーの壁、スレートの床、暖炉なし、造り付け机、グレーの床) の写真

Free ebook, Creating the Ideal Kitchen. DOWNLOAD NOW
Working with this Glen Ellyn client was so much fun the first time around, we were thrilled when they called to say they were considering moving across town and might need some help with a bit of design work at the new house.
The kitchen in the new house had been recently renovated, but it was not exactly what they wanted. What started out as a few tweaks led to a pretty big overhaul of the kitchen, mudroom and laundry room. Luckily, we were able to use re-purpose the old kitchen cabinetry and custom island in the remodeling of the new laundry room — win-win!
As parents of two young girls, it was important for the homeowners to have a spot to store equipment, coats and all the “behind the scenes” necessities away from the main part of the house which is a large open floor plan. The existing basement mudroom and laundry room had great bones and both rooms were very large.
To make the space more livable and comfortable, we laid slate tile on the floor and added a built-in desk area, coat/boot area and some additional tall storage. We also reworked the staircase, added a new stair runner, gave a facelift to the walk-in closet at the foot of the stairs, and built a coat closet. The end result is a multi-functional, large comfortable room to come home to!
Just beyond the mudroom is the new laundry room where we re-used the cabinets and island from the original kitchen. The new laundry room also features a small powder room that used to be just a toilet in the middle of the room.
You can see the island from the old kitchen that has been repurposed for a laundry folding table. The other countertops are maple butcherblock, and the gold accents from the other rooms are carried through into this room. We were also excited to unearth an existing window and bring some light into the room.
Designed by: Susan Klimala, CKD, CBD
Photography by: Michael Alan Kaskel
For more information on kitchen and bath design ideas go to: www.kitchenstudio-ge.com
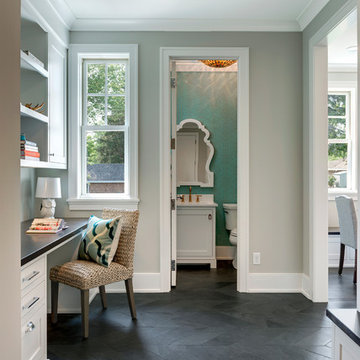
Builder: City Homes Design and Build - Architectural Designer: Nelson Design - Interior Designer: Jodi Mellin - Photo: Spacecrafting Photography
ミネアポリスにあるラグジュアリーな小さなトランジショナルスタイルのおしゃれな書斎 (白い壁、スレートの床、造り付け机、グレーの床) の写真
ミネアポリスにあるラグジュアリーな小さなトランジショナルスタイルのおしゃれな書斎 (白い壁、スレートの床、造り付け机、グレーの床) の写真
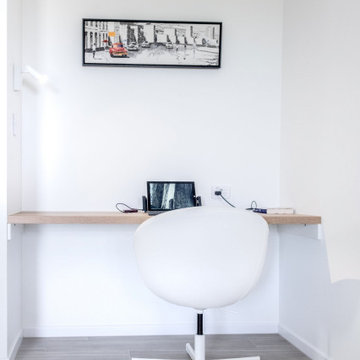
A study nook to check emails, stay in touch or a work from home option to keep you away from the city office.
サンシャインコーストにあるお手頃価格の小さなビーチスタイルのおしゃれな書斎 (白い壁、ラミネートの床、造り付け机、グレーの床) の写真
サンシャインコーストにあるお手頃価格の小さなビーチスタイルのおしゃれな書斎 (白い壁、ラミネートの床、造り付け机、グレーの床) の写真
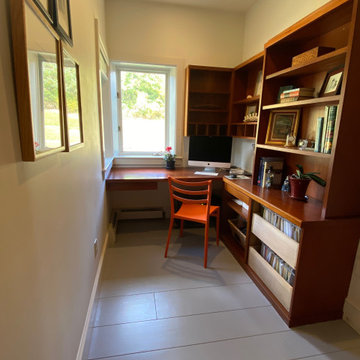
Editing of the owner's belongings let to a composed staged home office
ニューヨークにあるお手頃価格の小さなモダンスタイルのおしゃれなホームオフィス・書斎 (グレーの壁、塗装フローリング、造り付け机、グレーの床) の写真
ニューヨークにあるお手頃価格の小さなモダンスタイルのおしゃれなホームオフィス・書斎 (グレーの壁、塗装フローリング、造り付け机、グレーの床) の写真
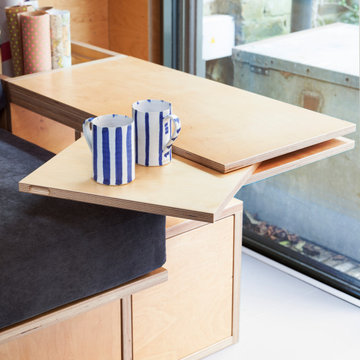
Ripplevale Grove is our monochrome and contemporary renovation and extension of a lovely little Georgian house in central Islington.
We worked with Paris-based design architects Lia Kiladis and Christine Ilex Beinemeier to delver a clean, timeless and modern design that maximises space in a small house, converting a tiny attic into a third bedroom and still finding space for two home offices - one of which is in a plywood clad garden studio.
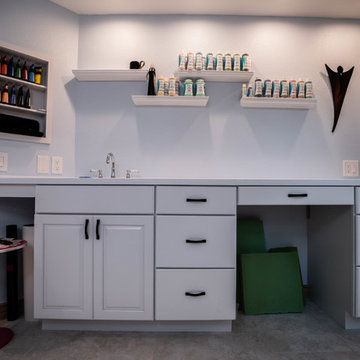
New art studio conversion for our clients in Morgan Hill. Each space was designed for comfort, creativity and easy cleanup. We used White laminate counter tops with an integrated stainless steel sink above the custom white cabinetry. The flooring is a mosaic of gray slab tile with grey grout.
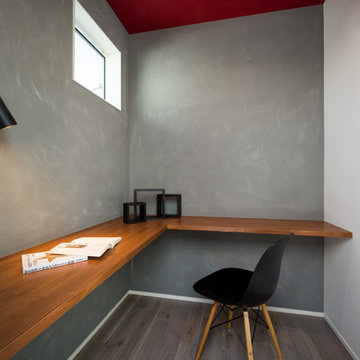
ご主人様の遊び心が映し出された、離れの書斎。天井のカシスカラーが効いています。
他の地域にあるモダンスタイルのおしゃれなホームオフィス・書斎 (グレーの壁、塗装フローリング、造り付け机、グレーの床) の写真
他の地域にあるモダンスタイルのおしゃれなホームオフィス・書斎 (グレーの壁、塗装フローリング、造り付け机、グレーの床) の写真
ホームオフィス・書斎 (造り付け机、ラミネートの床、塗装フローリング、スレートの床、グレーの床) の写真
1
