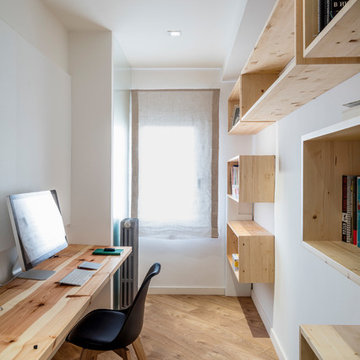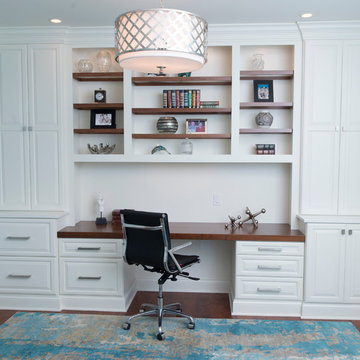中くらいなホームオフィス・書斎 (造り付け机、ラミネートの床、無垢フローリング) の写真
絞り込み:
資材コスト
並び替え:今日の人気順
写真 1〜20 枚目(全 2,857 枚)
1/5

Cati Teague Photography
アトランタにある中くらいなエクレクティックスタイルのおしゃれな書斎 (造り付け机、青い壁、無垢フローリング、茶色い床) の写真
アトランタにある中くらいなエクレクティックスタイルのおしゃれな書斎 (造り付け机、青い壁、無垢フローリング、茶色い床) の写真

オレンジカウンティにある中くらいなビーチスタイルのおしゃれな書斎 (白い壁、無垢フローリング、暖炉なし、造り付け机、茶色い床、塗装板張りの天井、白い天井) の写真
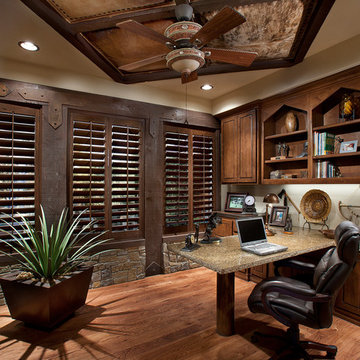
This homage to prairie style architecture located at The Rim Golf Club in Payson, Arizona was designed for owner/builder/landscaper Tom Beck.
This home appears literally fastened to the site by way of both careful design as well as a lichen-loving organic material palatte. Forged from a weathering steel roof (aka Cor-Ten), hand-formed cedar beams, laser cut steel fasteners, and a rugged stacked stone veneer base, this home is the ideal northern Arizona getaway.
Expansive covered terraces offer views of the Tom Weiskopf and Jay Morrish designed golf course, the largest stand of Ponderosa Pines in the US, as well as the majestic Mogollon Rim and Stewart Mountains, making this an ideal place to beat the heat of the Valley of the Sun.
Designing a personal dwelling for a builder is always an honor for us. Thanks, Tom, for the opportunity to share your vision.
Project Details | Northern Exposure, The Rim – Payson, AZ
Architect: C.P. Drewett, AIA, NCARB, Drewett Works, Scottsdale, AZ
Builder: Thomas Beck, LTD, Scottsdale, AZ
Photographer: Dino Tonn, Scottsdale, AZ

Master bedroom suite begins with this bright yellow home office, and leads to the blue bedroom.
シアトルにあるお手頃価格の中くらいなコンテンポラリースタイルのおしゃれな書斎 (黄色い壁、無垢フローリング、暖炉なし、造り付け机、茶色い床) の写真
シアトルにあるお手頃価格の中くらいなコンテンポラリースタイルのおしゃれな書斎 (黄色い壁、無垢フローリング、暖炉なし、造り付け机、茶色い床) の写真
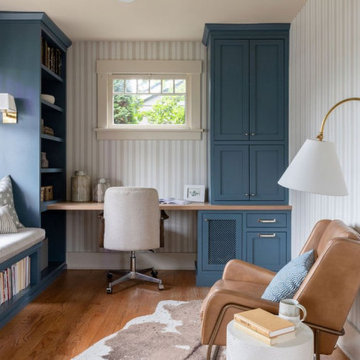
When our client came to us, she was stumped with how to turn her small living room into a cozy, useable family room. The living room and dining room blended together in a long and skinny open concept floor plan. It was difficult for our client to find furniture that fit the space well. It also left an awkward space between the living and dining areas that she didn’t know what to do with. She also needed help reimagining her office, which is situated right off the entry. She needed an eye-catching yet functional space to work from home.
In the living room, we reimagined the fireplace surround and added built-ins so she and her family could store their large record collection, games, and books. We did a custom sofa to ensure it fits the space and maximized the seating. We added texture and pattern through accessories and balanced the sofa with two warm leather chairs. We updated the dining room furniture and added a little seating area to help connect the spaces. Now there is a permanent home for their record player and a cozy spot to curl up in when listening to music.
For the office, we decided to add a pop of color, so it contrasted well with the neutral living space. The office also needed built-ins for our client’s large cookbook collection and a desk where she and her sons could rotate between work, homework, and computer games. We decided to add a bench seat to maximize space below the window and a lounge chair for additional seating.
Project designed by interior design studio Kimberlee Marie Interiors. They serve the Seattle metro area including Seattle, Bellevue, Kirkland, Medina, Clyde Hill, and Hunts Point.
For more about Kimberlee Marie Interiors, see here: https://www.kimberleemarie.com/
To learn more about this project, see here
https://www.kimberleemarie.com/greenlake-remodel
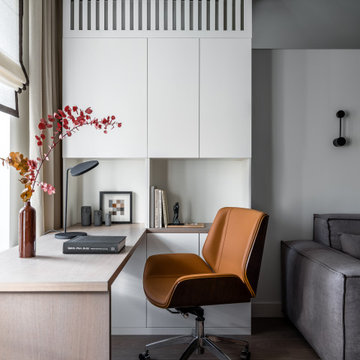
Зона кабинета выделена в гостиной около окна, стол расположили параллельно окну для оптимального освещения при работе за столом.
モスクワにある中くらいなコンテンポラリースタイルのおしゃれな書斎 (白い壁、無垢フローリング、暖炉なし、造り付け机、グレーの床、折り上げ天井) の写真
モスクワにある中くらいなコンテンポラリースタイルのおしゃれな書斎 (白い壁、無垢フローリング、暖炉なし、造り付け机、グレーの床、折り上げ天井) の写真
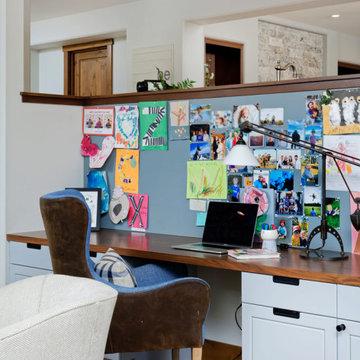
Our Denver studio designed this home to reflect the stunning mountains that it is surrounded by. See how we did it.
---
Project designed by Denver, Colorado interior designer Margarita Bravo. She serves Denver as well as surrounding areas such as Cherry Hills Village, Englewood, Greenwood Village, and Bow Mar.
For more about MARGARITA BRAVO, click here: https://www.margaritabravo.com/
To learn more about this project, click here: https://www.margaritabravo.com/portfolio/mountain-chic-modern-rustic-home-denver/
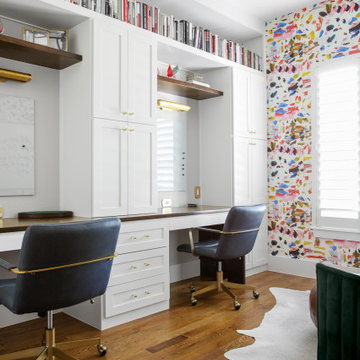
This eclectic office for two focuses on creating a functional space that creates that wow moment every home needs. when transforming this empty builder-grade room into a home office, we prioritized storage and usability to maximize the available space. A bold and colorful wallpaper was selected to bring the office to life and contrast against the crisp white custom built-in desk and cabinets.
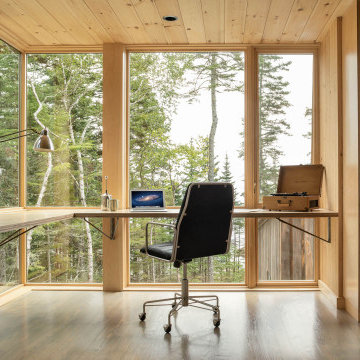
Office
ポートランド(メイン)にある高級な中くらいなラスティックスタイルのおしゃれな書斎 (茶色い壁、無垢フローリング、暖炉なし、造り付け机、グレーの床) の写真
ポートランド(メイン)にある高級な中くらいなラスティックスタイルのおしゃれな書斎 (茶色い壁、無垢フローリング、暖炉なし、造り付け机、グレーの床) の写真
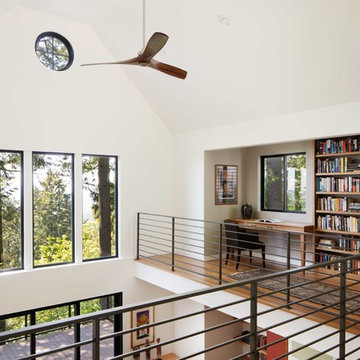
Beautiful pieces from the clients’ international collection of art & decor items complement the sophisticated interiors of this Portland home.
Project by Portland interior design studio Jenni Leasia Interior Design. Project by Portland interior design studio Jenni Leasia Interior Design. Also serving Lake Oswego, West Linn, Eastmoreland, Bend, Hood River and the Greater Portland Area.
For more about Jenni Leasia Interior Design, click here: https://www.jennileasiadesign.com/
To learn more about this project, click here:
https://www.jennileasiadesign.com/council-crest-portland-remodel
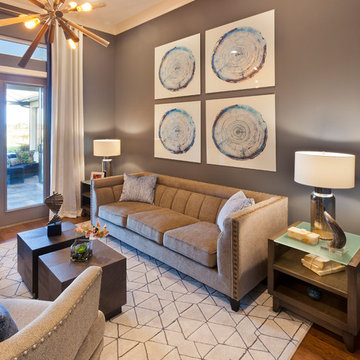
A Distinctly Contemporary West Indies
4 BEDROOMS | 4 BATHS | 3 CAR GARAGE | 3,744 SF
The Milina is one of John Cannon Home’s most contemporary homes to date, featuring a well-balanced floor plan filled with character, color and light. Oversized wood and gold chandeliers add a touch of glamour, accent pieces are in creamy beige and Cerulean blue. Disappearing glass walls transition the great room to the expansive outdoor entertaining spaces. The Milina’s dining room and contemporary kitchen are warm and congenial. Sited on one side of the home, the master suite with outdoor courtroom shower is a sensual
retreat. Gene Pollux Photography
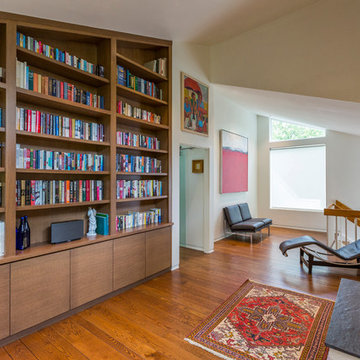
RVP Photography
シンシナティにある中くらいなモダンスタイルのおしゃれなホームオフィス・書斎 (ライブラリー、白い壁、無垢フローリング、標準型暖炉、石材の暖炉まわり、造り付け机、茶色い床) の写真
シンシナティにある中くらいなモダンスタイルのおしゃれなホームオフィス・書斎 (ライブラリー、白い壁、無垢フローリング、標準型暖炉、石材の暖炉まわり、造り付け机、茶色い床) の写真
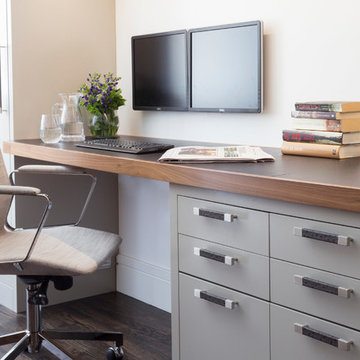
Project for: OPUS.AD
ニューヨークにあるお手頃価格の中くらいなコンテンポラリースタイルのおしゃれなホームオフィス・書斎 (白い壁、無垢フローリング、暖炉なし、造り付け机、茶色い床) の写真
ニューヨークにあるお手頃価格の中くらいなコンテンポラリースタイルのおしゃれなホームオフィス・書斎 (白い壁、無垢フローリング、暖炉なし、造り付け机、茶色い床) の写真
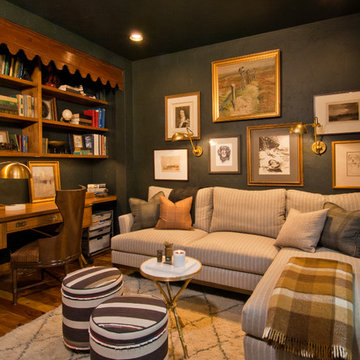
Photos: John Robledo Foto
デンバーにある中くらいなエクレクティックスタイルのおしゃれな書斎 (黒い壁、無垢フローリング、造り付け机、茶色い床) の写真
デンバーにある中くらいなエクレクティックスタイルのおしゃれな書斎 (黒い壁、無垢フローリング、造り付け机、茶色い床) の写真

A new skylight was strategically placed above this desk nook.
ロサンゼルスにあるラグジュアリーな中くらいな地中海スタイルのおしゃれな書斎 (ベージュの壁、無垢フローリング、造り付け机、茶色い床) の写真
ロサンゼルスにあるラグジュアリーな中くらいな地中海スタイルのおしゃれな書斎 (ベージュの壁、無垢フローリング、造り付け机、茶色い床) の写真
中くらいなホームオフィス・書斎 (造り付け机、ラミネートの床、無垢フローリング) の写真
1



