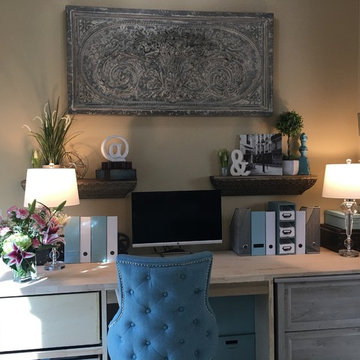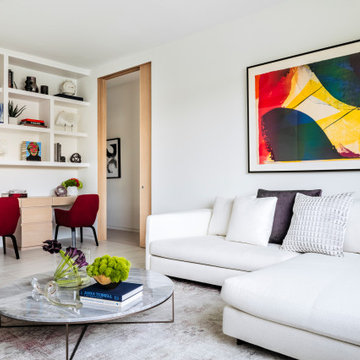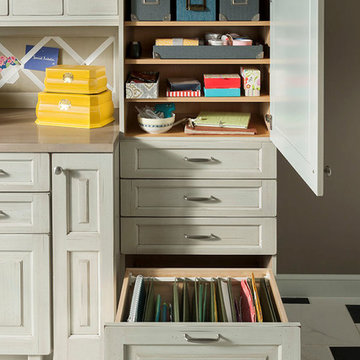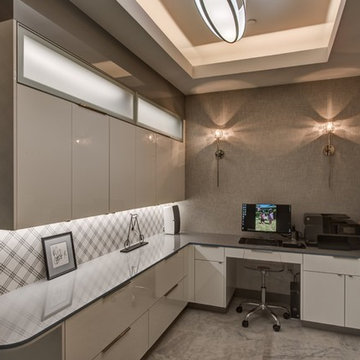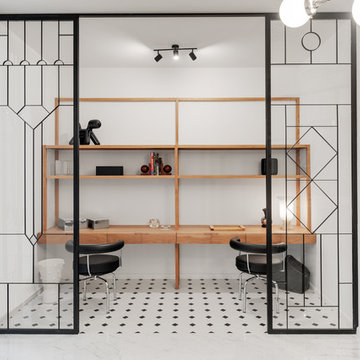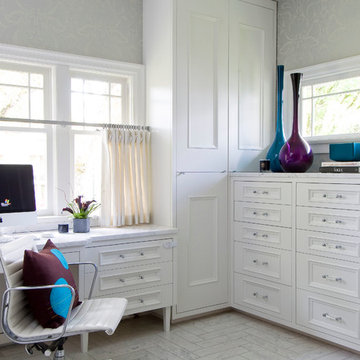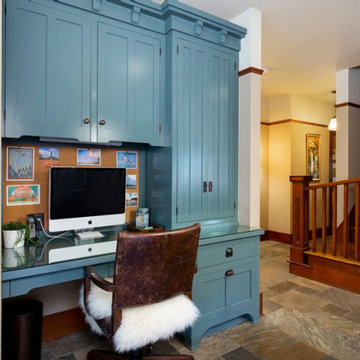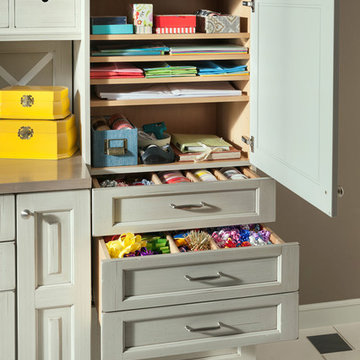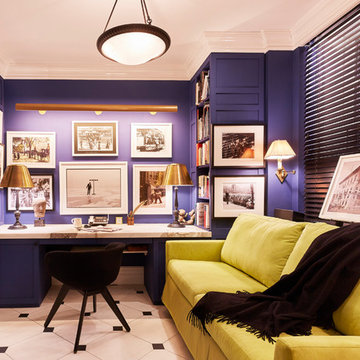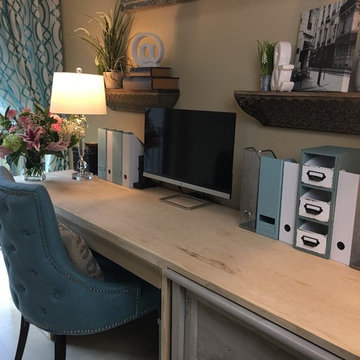ホームオフィス・書斎 (造り付け机、コルクフローリング、大理石の床、スレートの床、マルチカラーの床、白い床) の写真
絞り込み:
資材コスト
並び替え:今日の人気順
写真 1〜20 枚目(全 73 枚)
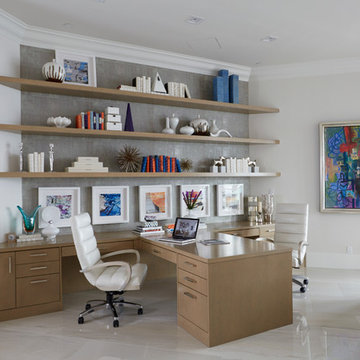
Colleen Duffley
ニューオリンズにある高級な中くらいなコンテンポラリースタイルのおしゃれな書斎 (大理石の床、造り付け机、白い壁、暖炉なし、白い床) の写真
ニューオリンズにある高級な中くらいなコンテンポラリースタイルのおしゃれな書斎 (大理石の床、造り付け机、白い壁、暖炉なし、白い床) の写真
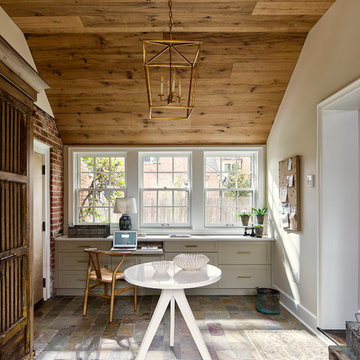
A breezeway between the garage and the house was enclosed and became a beautiful, welcoming mudroom with convenient office space.
Photography (c) Jeffrey Totaro.
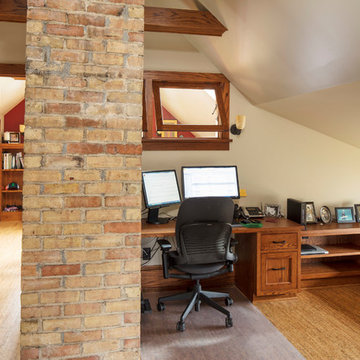
Photography by Troy Theis
ミネアポリスにある高級な中くらいなトラディショナルスタイルのおしゃれな書斎 (コルクフローリング、ベージュの壁、造り付け机、マルチカラーの床) の写真
ミネアポリスにある高級な中くらいなトラディショナルスタイルのおしゃれな書斎 (コルクフローリング、ベージュの壁、造り付け机、マルチカラーの床) の写真
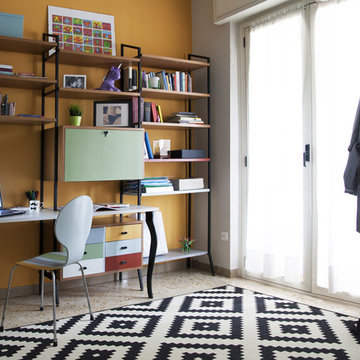
Matt Knispel
他の地域にある低価格の中くらいなミッドセンチュリースタイルのおしゃれなホームオフィス・書斎 (ライブラリー、オレンジの壁、大理石の床、造り付け机、マルチカラーの床) の写真
他の地域にある低価格の中くらいなミッドセンチュリースタイルのおしゃれなホームオフィス・書斎 (ライブラリー、オレンジの壁、大理石の床、造り付け机、マルチカラーの床) の写真
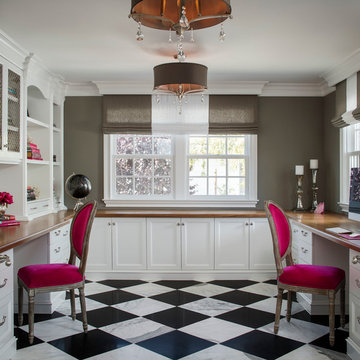
Dual Home Office -- Photography by Chipper Hatter
ロサンゼルスにある高級な中くらいなトランジショナルスタイルのおしゃれなホームオフィス・書斎 (大理石の床、造り付け机、グレーの壁、マルチカラーの床) の写真
ロサンゼルスにある高級な中くらいなトランジショナルスタイルのおしゃれなホームオフィス・書斎 (大理石の床、造り付け机、グレーの壁、マルチカラーの床) の写真
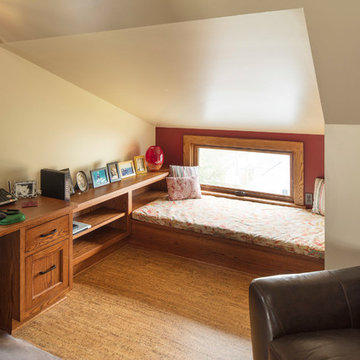
Photography by Troy Theis
ミネアポリスにある高級な中くらいなトラディショナルスタイルのおしゃれな書斎 (ベージュの壁、コルクフローリング、造り付け机、マルチカラーの床) の写真
ミネアポリスにある高級な中くらいなトラディショナルスタイルのおしゃれな書斎 (ベージュの壁、コルクフローリング、造り付け机、マルチカラーの床) の写真
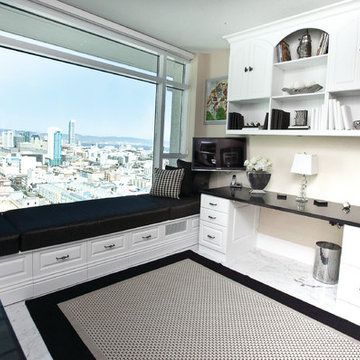
Black and White home office with custom bench and drawers for storage. Built ins.
サンフランシスコにある中くらいなコンテンポラリースタイルのおしゃれな書斎 (白い壁、大理石の床、暖炉なし、造り付け机、白い床) の写真
サンフランシスコにある中くらいなコンテンポラリースタイルのおしゃれな書斎 (白い壁、大理石の床、暖炉なし、造り付け机、白い床) の写真
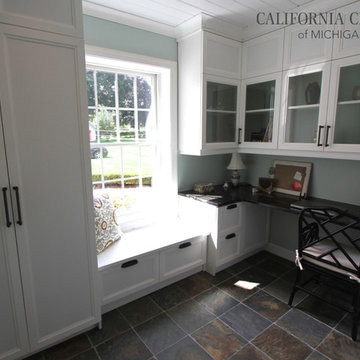
A cozy corner transformed into a lovely work space, with plenty of room for storage. The unit compliments the white shiplap ceiling, tying rustic and traditional together via a crown molding trim on the top of practical, custom, overhead cabinetry. And of course, the design includes window seating for all of the family members to enjoy.
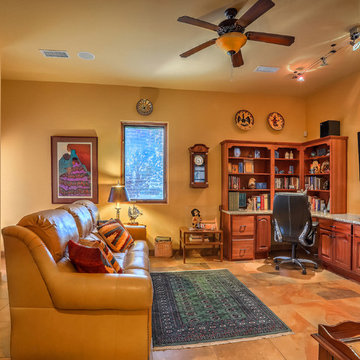
This spacious and inviting home office makes a great place to work without leaving home if you must! Photo by StyleTours ABQ.
アルバカーキにある高級な広いサンタフェスタイルのおしゃれなホームオフィス・書斎 (黄色い壁、スレートの床、造り付け机、マルチカラーの床) の写真
アルバカーキにある高級な広いサンタフェスタイルのおしゃれなホームオフィス・書斎 (黄色い壁、スレートの床、造り付け机、マルチカラーの床) の写真
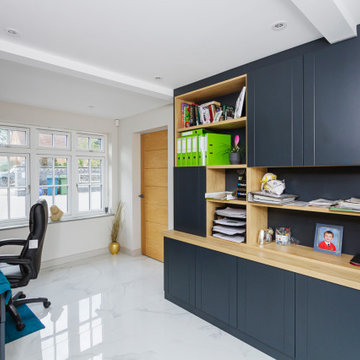
Project Completion
The property is an amazing transformation. We've taken a dark and formerly disjointed house and broken down the rooms barriers to create a light and spacious home for all the family.
Our client’s love spending time together and they now they have a home where all generations can comfortably come together under one roof.
The open plan kitchen / living space is large enough for everyone to gather whilst there are areas like the snug to get moments of peace and quiet away from the hub of the home.
We’ve substantially increased the size of the property using no more than the original footprint of the existing house. The volume gained has allowed them to create five large bedrooms, two with en-suites and a family bathroom on the first floor providing space for all the family to stay.
The home now combines bright open spaces with secluded, hidden areas, designed to make the most of the views out to their private rear garden and the landscape beyond.
ホームオフィス・書斎 (造り付け机、コルクフローリング、大理石の床、スレートの床、マルチカラーの床、白い床) の写真
1
