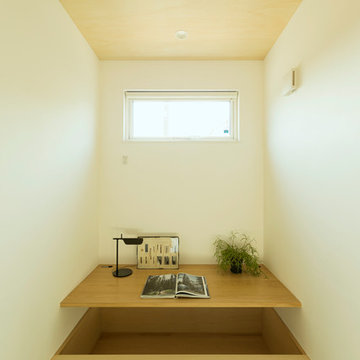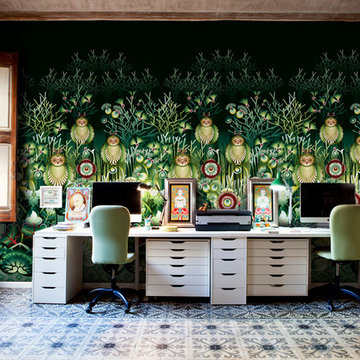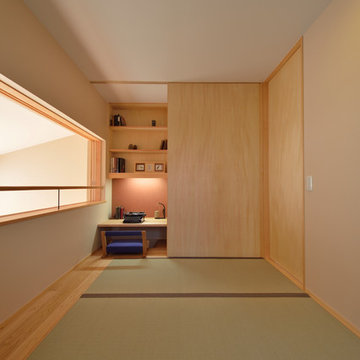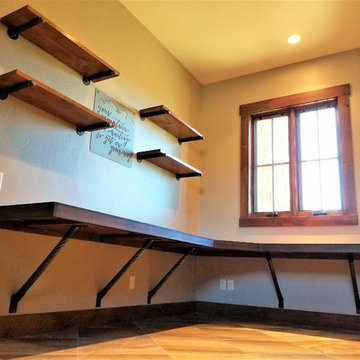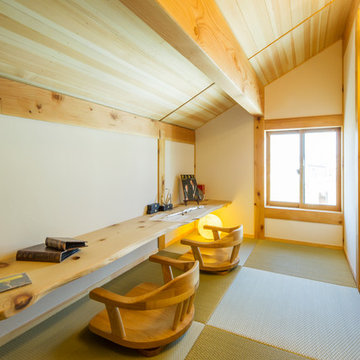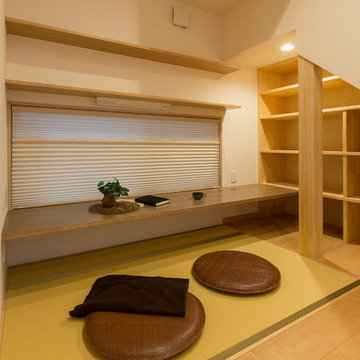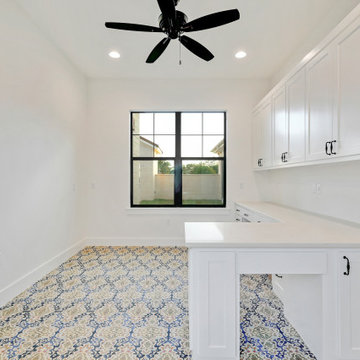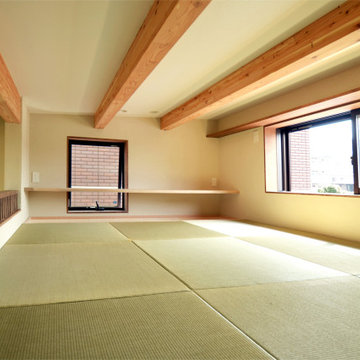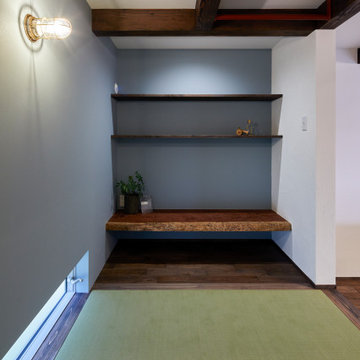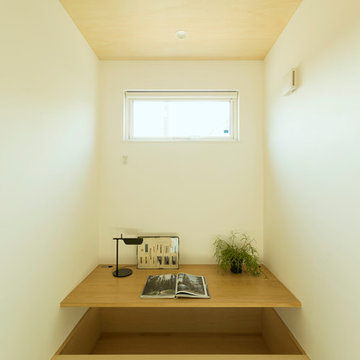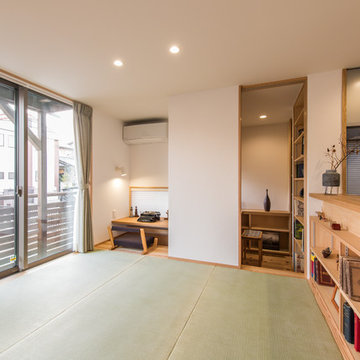ホームオフィス・書斎 (造り付け机、セラミックタイルの床、畳、緑の床、マルチカラーの床) の写真
絞り込み:
資材コスト
並び替え:今日の人気順
写真 1〜20 枚目(全 38 枚)
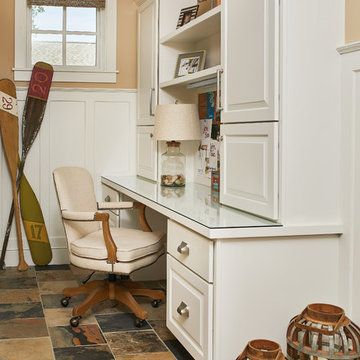
A cottage-themed message center
Photo by Ashley Avila Photography
グランドラピッズにあるトラディショナルスタイルのおしゃれなホームオフィス・書斎 (ベージュの壁、セラミックタイルの床、造り付け机、マルチカラーの床、パネル壁) の写真
グランドラピッズにあるトラディショナルスタイルのおしゃれなホームオフィス・書斎 (ベージュの壁、セラミックタイルの床、造り付け机、マルチカラーの床、パネル壁) の写真

When our client requested a cozy retreat for her study, we re-configured a narrow 6’ x 12’ space off the Master Bedroom hall. By combining 2 separate rooms, a dated wet bar and a stackable washer/dryer area, we captured the square footage needed for the Study. As someone who likes to spread out and have multiple projects going on at the same time, we designed the L-shaped work surface and created the functionality she longed for. A tall storage cabinet just wide enough to house her files and printer, anchors one end while an oversized ‘found’ vintage bracket adorns the other, giving openness to an otherwise tight space. Previously separated by a wall, the 2 windows now bring cheerful natural light into the singular space. Thick floating shelves above the work surface feature LED strip lighting which is especially enticing at night. A sliding metal chalkboard opposite of the worksurface is easily accessible and provides a fun way to keep track of daily activities. The black and cream “star” patterned floor tile adds a bit of whimsy to the Study and compliments the rustic charm of the family’s antique cowhide chair. What is not to love about the compact yet inviting space?
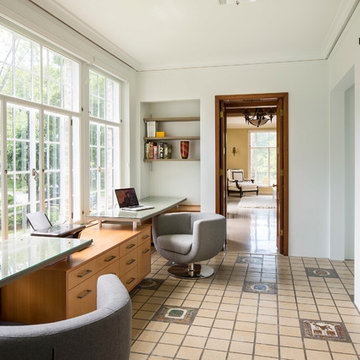
Troy Thies
ミネアポリスにある中くらいなコンテンポラリースタイルのおしゃれな書斎 (白い壁、セラミックタイルの床、造り付け机、マルチカラーの床、暖炉なし) の写真
ミネアポリスにある中くらいなコンテンポラリースタイルのおしゃれな書斎 (白い壁、セラミックタイルの床、造り付け机、マルチカラーの床、暖炉なし) の写真
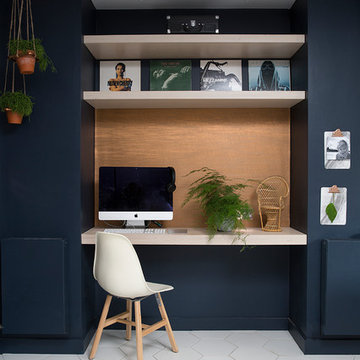
This re-imagined open plan space includes a small office area created to allow home working to take place even in a compact home. A false stud is used to create a recess and allows ample space for any home worker to enjoy. Copper wall panelling brings it in to the scheme and the us of Plywood continues.
This is now a multifunctional space to be enjoyed by all family members.
Katie Lee
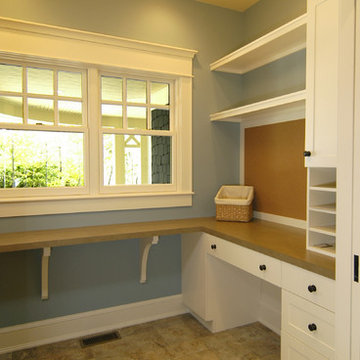
The Parkgate was designed from the inside out to give homage to the past. It has a welcoming wraparound front porch and, much like its ancestors, a surprising grandeur from floor to floor. The stair opens to a spectacular window with flanking bookcases, making the family space as special as the public areas of the home. The formal living room is separated from the family space, yet reconnected with a unique screened porch ideal for entertaining. The large kitchen, with its built-in curved booth and large dining area to the front of the home, is also ideal for entertaining. The back hall entry is perfect for a large family, with big closets, locker areas, laundry home management room, bath and back stair. The home has a large master suite and two children's rooms on the second floor, with an uncommon third floor boasting two more wonderful bedrooms. The lower level is every family’s dream, boasting a large game room, guest suite, family room and gymnasium with 14-foot ceiling. The main stair is split to give further separation between formal and informal living. The kitchen dining area flanks the foyer, giving it a more traditional feel. Upon entering the home, visitors can see the welcoming kitchen beyond.
Photographer: David Bixel
Builder: DeHann Homes
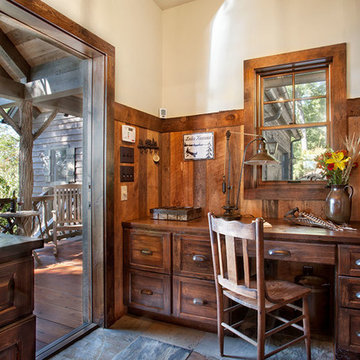
他の地域にあるラスティックスタイルのおしゃれな書斎 (セラミックタイルの床、造り付け机、白い壁、暖炉なし、マルチカラーの床) の写真
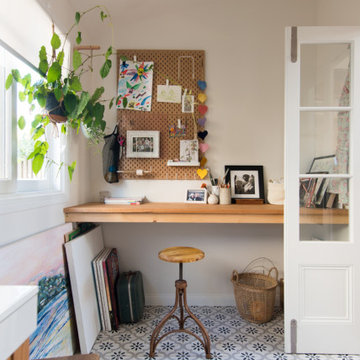
Art studio space attached to the laundry room, with timber workbench and french doors.
他の地域にあるお手頃価格の中くらいな北欧スタイルのおしゃれなアトリエ・スタジオ (白い壁、セラミックタイルの床、造り付け机、マルチカラーの床、暖炉なし) の写真
他の地域にあるお手頃価格の中くらいな北欧スタイルのおしゃれなアトリエ・スタジオ (白い壁、セラミックタイルの床、造り付け机、マルチカラーの床、暖炉なし) の写真
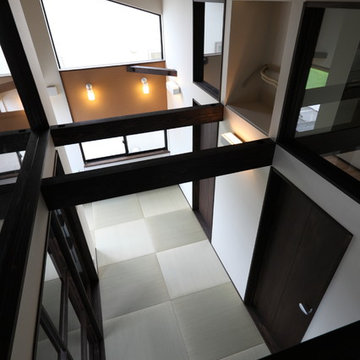
ロフトスペースから観る
畳敷きの部分がマルチスペース(多目的スペース)となっており、奥の窓したにはカウンターが在り、お子様の勉強、遊びのスペースになっています
他の地域にある中くらいな和風のおしゃれな書斎 (白い壁、畳、造り付け机、緑の床) の写真
他の地域にある中くらいな和風のおしゃれな書斎 (白い壁、畳、造り付け机、緑の床) の写真
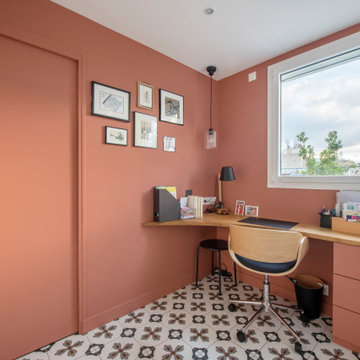
Dans ce grand appartement, l’accent a été mis sur des couleurs fortes qui donne du caractère à cet intérieur.
On retrouve un bleu nuit dans le salon avec la bibliothèque sur mesure ainsi que dans la chambre parentale. Cette couleur donne de la profondeur à la pièce ainsi qu’une ambiance intimiste. La couleur verte se décline dans la cuisine et dans l’entrée qui a été entièrement repensée pour être plus fonctionnelle. La verrière d’artiste au style industriel relie les deux espaces pour créer une continuité visuelle.
Enfin, on trouve une couleur plus forte, le rouge terracotta, dans l’espace servant à la fois de bureau et de buanderie. Elle donne du dynamisme à la pièce et inspire la créativité !
Un cocktail de couleurs tendance associé avec des matériaux de qualité, ça donne ça !
ホームオフィス・書斎 (造り付け机、セラミックタイルの床、畳、緑の床、マルチカラーの床) の写真
1
