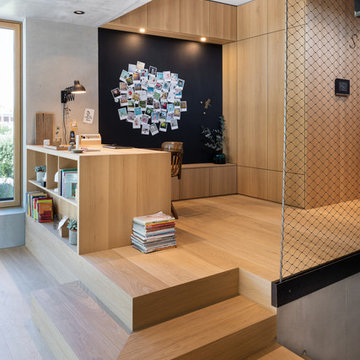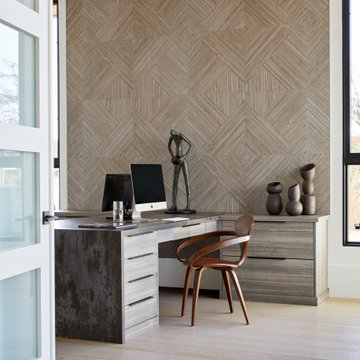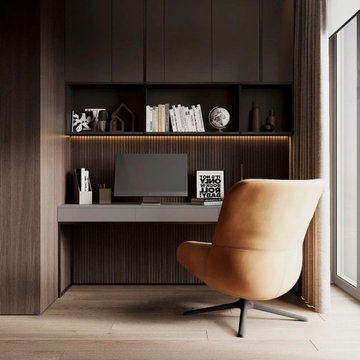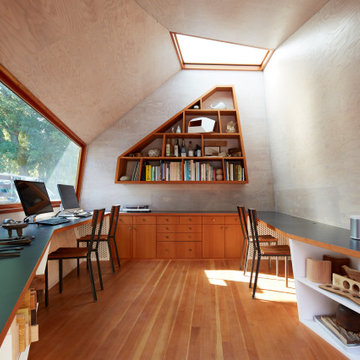ホームオフィス・書斎 (造り付け机、レンガの床、ラミネートの床、淡色無垢フローリング、板張り壁) の写真
絞り込み:
資材コスト
並び替え:今日の人気順
写真 1〜20 枚目(全 61 枚)

他の地域にあるお手頃価格の小さなエクレクティックスタイルのおしゃれなホームオフィス・書斎 (ライブラリー、茶色い壁、淡色無垢フローリング、暖炉なし、造り付け机、茶色い床、板張り壁) の写真
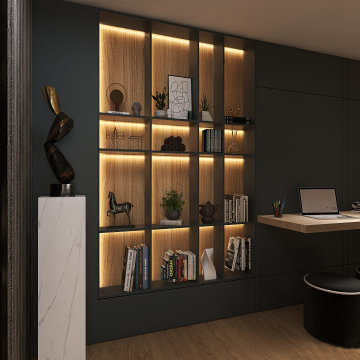
ナポリにある小さなモダンスタイルのおしゃれなアトリエ・スタジオ (グレーの壁、淡色無垢フローリング、造り付け机、板張り壁) の写真
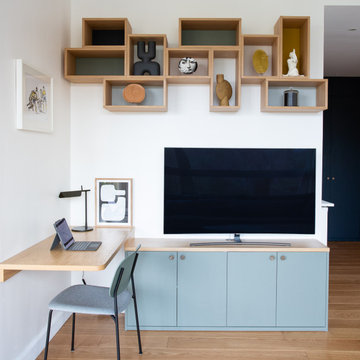
Création d'un espace bureau dans le séjour avec un meuble sur mesure pour ranger tout le hifi sour la TV.
Niches sur mesure en bois avec le fond peint en couleur.
choix du mobilier, des couleurs, des luminaires et du mobilier.
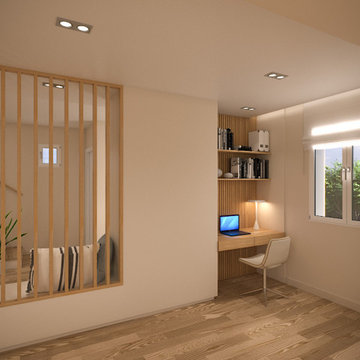
Rénovation d'une villa provençale.
ニースにあるお手頃価格の中くらいな地中海スタイルのおしゃれな書斎 (白い壁、淡色無垢フローリング、暖炉なし、造り付け机、ベージュの床、表し梁、板張り壁) の写真
ニースにあるお手頃価格の中くらいな地中海スタイルのおしゃれな書斎 (白い壁、淡色無垢フローリング、暖炉なし、造り付け机、ベージュの床、表し梁、板張り壁) の写真
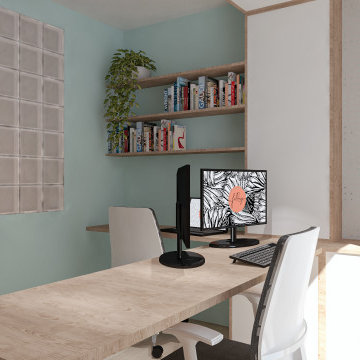
Les bureaux permettent de libérer sa pensée avec un mur de liège et des panneaux perforés. ils sont très lumineux grâce à la baie vitrée et à la verrière.
On y accède par une porte secrète (bibliothèque coulissante)
Le faux-plafond permet de structurer la pièce, souligner le bureau et surtout de faire passer les câbles pour alimenter le rétroprojecteur.
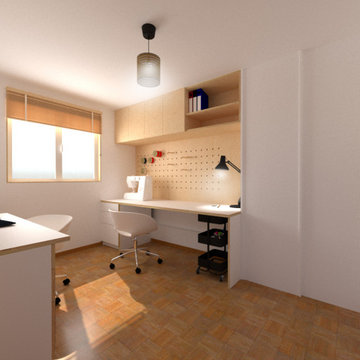
Bureautique d'un côté, couture de l'autre.
Voici les fonctions qui devaient occuper cette ancienne chambre.
Avec la demande d'être quelque chose de simple et efficace afin de pouvoir réaliser le mobilier sois-même, avec des matériaux bruts.
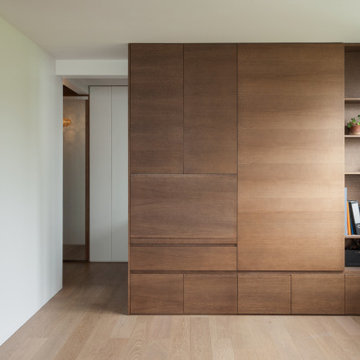
Le meuble qui fait séparation entre le bureau et la chambre. D'une côté il contient un bureau du type secrétaire et des tiroirs et étagères et d'autre, le garde-robe.

A uniform and cohesive look adds simplicity to the overall aesthetic, supporting the minimalist design of this boathouse. The A5s is Glo’s slimmest profile, allowing for more glass, less frame, and wider sightlines. The concealed hinge creates a clean interior look while also providing a more energy-efficient air-tight window. The increased performance is also seen in the triple pane glazing used in both series. The windows and doors alike provide a larger continuous thermal break, multiple air seals, high-performance spacers, Low-E glass, and argon filled glazing, with U-values as low as 0.20. Energy efficiency and effortless minimalism create a breathtaking Scandinavian-style remodel.
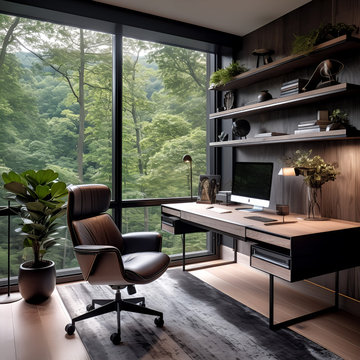
Welcome to the Hudson Valley Sustainable Luxury Home, a modern masterpiece tucked away in the tranquil woods. This house, distinguished by its exterior wood siding and modular construction, is a splendid blend of urban grittiness and nature-inspired aesthetics. It is designed in muted colors and textural prints and boasts an elegant palette of light black, bronze, brown, and subtle warm tones. The metallic accents, harmonizing with the surrounding natural beauty, lend a distinct charm to this contemporary retreat. Made from Cross-Laminated Timber (CLT) and reclaimed wood, the home is a testament to our commitment to sustainability, regenerative design, and carbon sequestration. This combination of modern design and respect for the environment makes it a truly unique luxury residence.
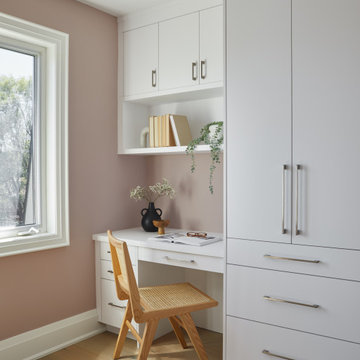
Converted the former third floor primary suite into a two bedroom suite with built ins to provide bedroom independence to the whole family! This is the new kids bedroom homework and closet area - all custom millwork
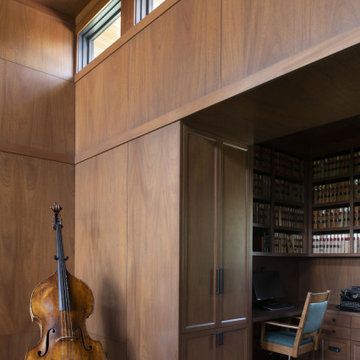
Contractor: Dovetail
Interiors: Brooke Voss Design
Landscape: Savanna Designs
Photos: Scott Amundson
ミネアポリスにあるモダンスタイルのおしゃれなホームオフィス・書斎 (淡色無垢フローリング、造り付け机、板張り壁) の写真
ミネアポリスにあるモダンスタイルのおしゃれなホームオフィス・書斎 (淡色無垢フローリング、造り付け机、板張り壁) の写真
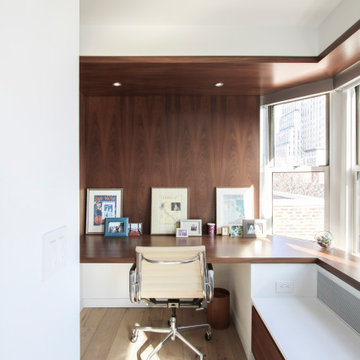
A Light-Filled Home Office Space within but Separate from the Master Bedroom
ニューヨークにある小さなモダンスタイルのおしゃれな書斎 (白い壁、淡色無垢フローリング、造り付け机、板張り壁) の写真
ニューヨークにある小さなモダンスタイルのおしゃれな書斎 (白い壁、淡色無垢フローリング、造り付け机、板張り壁) の写真
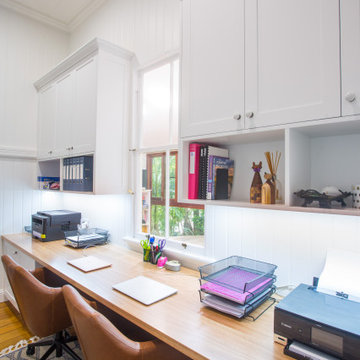
ブリスベンにある高級な広いトラディショナルスタイルのおしゃれな書斎 (白い壁、淡色無垢フローリング、造り付け机、板張り壁) の写真
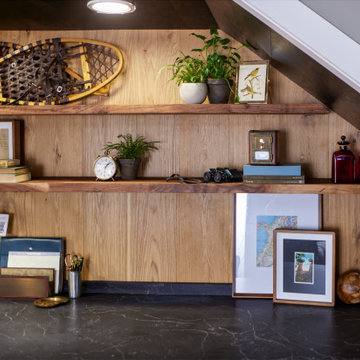
他の地域にあるお手頃価格の小さなエクレクティックスタイルのおしゃれなホームオフィス・書斎 (ライブラリー、茶色い壁、淡色無垢フローリング、暖炉なし、造り付け机、茶色い床、板張り壁) の写真
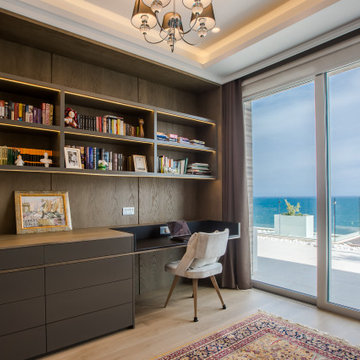
The interior design concept involves accentuating the villa’s breath-taking sea views throughout the beautiful four floor levels. The living area and supporting rooms are situated on the bottom two floor levels. While the master bedroom and other guest rooms are located on the top two floors. There is a hint of classic and modern interlude encompassed with touches of blue intertwined complimenting the picturesque sea views from every window. The interior layout has been designed as an open floor layout to illuminate the villa with natural light and create a luxurious Zen ambience.
ホームオフィス・書斎 (造り付け机、レンガの床、ラミネートの床、淡色無垢フローリング、板張り壁) の写真
1
