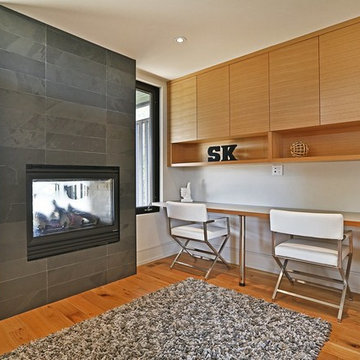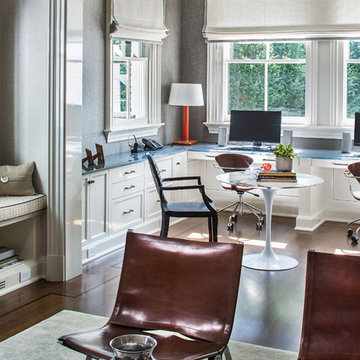ホームオフィス・書斎 (造り付け机、タイルの暖炉まわり、茶色い床、ピンクの床) の写真
絞り込み:
資材コスト
並び替え:今日の人気順
写真 1〜20 枚目(全 63 枚)
1/5

Стул Callgaris, встроенная мебель - столярное производство.
モスクワにある高級な小さなコンテンポラリースタイルのおしゃれな書斎 (グレーの壁、濃色無垢フローリング、タイルの暖炉まわり、造り付け机、茶色い床) の写真
モスクワにある高級な小さなコンテンポラリースタイルのおしゃれな書斎 (グレーの壁、濃色無垢フローリング、タイルの暖炉まわり、造り付け机、茶色い床) の写真
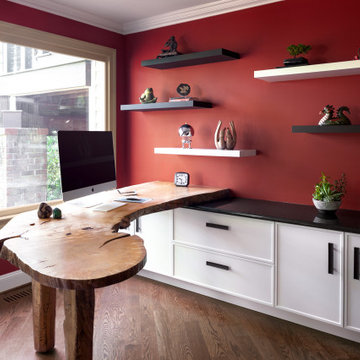
This zen workspace centers the mind when working at this live-edge natural maple desk. The desk was installed directly on top of the recessed panel white cabinets. Absolute black granite tops the cabinetry and adds more black and white accents throughout the work space with floating wood cabinets (white and black).

ポートランドにある高級な広いトラディショナルスタイルのおしゃれな書斎 (グレーの壁、淡色無垢フローリング、両方向型暖炉、タイルの暖炉まわり、造り付け机、茶色い床、折り上げ天井) の写真

Builder: J. Peterson Homes
Interior Designer: Francesca Owens
Photographers: Ashley Avila Photography, Bill Hebert, & FulView
Capped by a picturesque double chimney and distinguished by its distinctive roof lines and patterned brick, stone and siding, Rookwood draws inspiration from Tudor and Shingle styles, two of the world’s most enduring architectural forms. Popular from about 1890 through 1940, Tudor is characterized by steeply pitched roofs, massive chimneys, tall narrow casement windows and decorative half-timbering. Shingle’s hallmarks include shingled walls, an asymmetrical façade, intersecting cross gables and extensive porches. A masterpiece of wood and stone, there is nothing ordinary about Rookwood, which combines the best of both worlds.
Once inside the foyer, the 3,500-square foot main level opens with a 27-foot central living room with natural fireplace. Nearby is a large kitchen featuring an extended island, hearth room and butler’s pantry with an adjacent formal dining space near the front of the house. Also featured is a sun room and spacious study, both perfect for relaxing, as well as two nearby garages that add up to almost 1,500 square foot of space. A large master suite with bath and walk-in closet which dominates the 2,700-square foot second level which also includes three additional family bedrooms, a convenient laundry and a flexible 580-square-foot bonus space. Downstairs, the lower level boasts approximately 1,000 more square feet of finished space, including a recreation room, guest suite and additional storage.
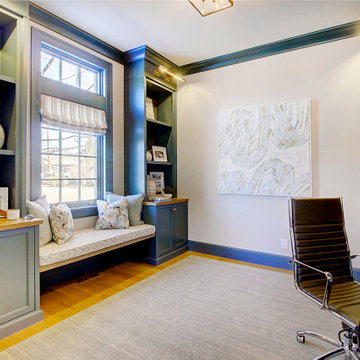
デンバーにあるラグジュアリーな巨大なトランジショナルスタイルのおしゃれな書斎 (グレーの壁、淡色無垢フローリング、標準型暖炉、タイルの暖炉まわり、造り付け机、茶色い床) の写真
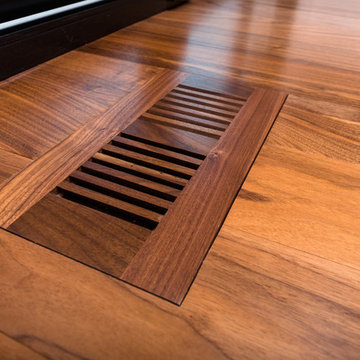
My House Design/Build Team | www.myhousedesignbuild.com | 604-694-6873 | Reuben Krabbe Photography
バンクーバーにある小さなミッドセンチュリースタイルのおしゃれなホームオフィス・書斎 (白い壁、無垢フローリング、標準型暖炉、タイルの暖炉まわり、造り付け机、茶色い床) の写真
バンクーバーにある小さなミッドセンチュリースタイルのおしゃれなホームオフィス・書斎 (白い壁、無垢フローリング、標準型暖炉、タイルの暖炉まわり、造り付け机、茶色い床) の写真
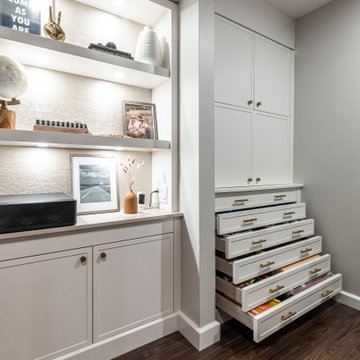
モントリオールにあるお手頃価格の中くらいなコンテンポラリースタイルのおしゃれなクラフトルーム (グレーの壁、ラミネートの床、標準型暖炉、タイルの暖炉まわり、造り付け机、茶色い床) の写真
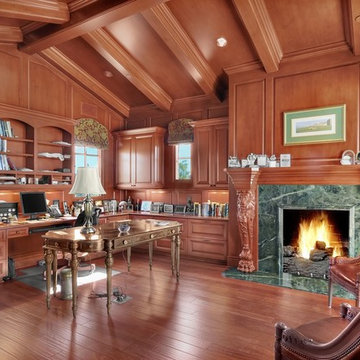
Enkebol lion head legs. Walls fully paneled with Alder raised panels.
サンディエゴにあるラグジュアリーな広いトラディショナルスタイルのおしゃれな書斎 (茶色い壁、濃色無垢フローリング、標準型暖炉、タイルの暖炉まわり、造り付け机、茶色い床) の写真
サンディエゴにあるラグジュアリーな広いトラディショナルスタイルのおしゃれな書斎 (茶色い壁、濃色無垢フローリング、標準型暖炉、タイルの暖炉まわり、造り付け机、茶色い床) の写真
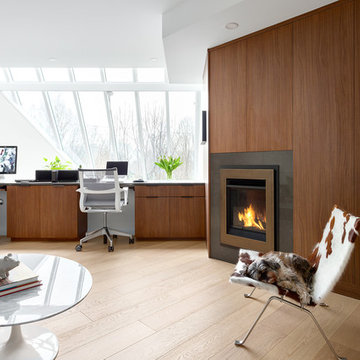
バンクーバーにある高級な広いコンテンポラリースタイルのおしゃれな書斎 (白い壁、淡色無垢フローリング、標準型暖炉、タイルの暖炉まわり、造り付け机、茶色い床) の写真
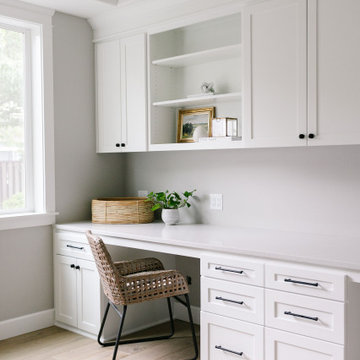
ポートランドにある高級な広いトラディショナルスタイルのおしゃれな書斎 (グレーの壁、淡色無垢フローリング、両方向型暖炉、タイルの暖炉まわり、造り付け机、茶色い床、折り上げ天井) の写真
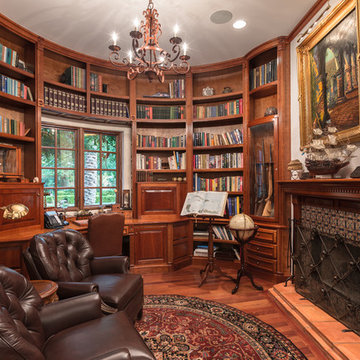
David Marquardt
ラスベガスにあるラグジュアリーな中くらいな地中海スタイルのおしゃれな書斎 (白い壁、濃色無垢フローリング、標準型暖炉、造り付け机、タイルの暖炉まわり、茶色い床) の写真
ラスベガスにあるラグジュアリーな中くらいな地中海スタイルのおしゃれな書斎 (白い壁、濃色無垢フローリング、標準型暖炉、造り付け机、タイルの暖炉まわり、茶色い床) の写真
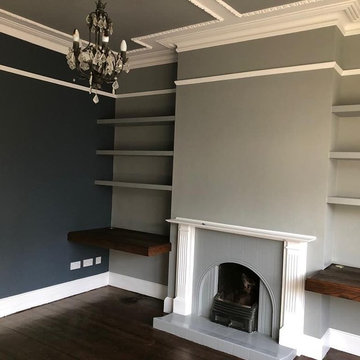
House PA Ltd
I decided on a colour scheme that would split the room to shohw its two functions of dining room in the blue and grey in the study area but would also work well together
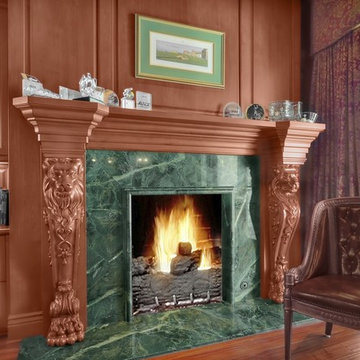
Enkebol lion head legs. Walls fully paneled with Alder raised panels.
サンディエゴにあるラグジュアリーな広いトラディショナルスタイルのおしゃれな書斎 (茶色い壁、濃色無垢フローリング、標準型暖炉、タイルの暖炉まわり、造り付け机、茶色い床) の写真
サンディエゴにあるラグジュアリーな広いトラディショナルスタイルのおしゃれな書斎 (茶色い壁、濃色無垢フローリング、標準型暖炉、タイルの暖炉まわり、造り付け机、茶色い床) の写真
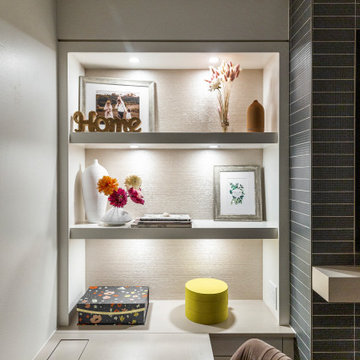
モントリオールにあるお手頃価格の中くらいなコンテンポラリースタイルのおしゃれなクラフトルーム (グレーの壁、ラミネートの床、標準型暖炉、タイルの暖炉まわり、造り付け机、茶色い床) の写真
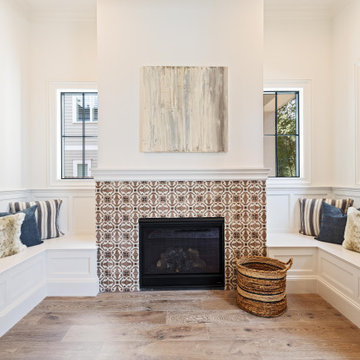
ヒューストンにあるラグジュアリーな巨大なトランジショナルスタイルのおしゃれなホームオフィス・書斎 (白い壁、無垢フローリング、造り付け机、茶色い床、標準型暖炉、タイルの暖炉まわり) の写真
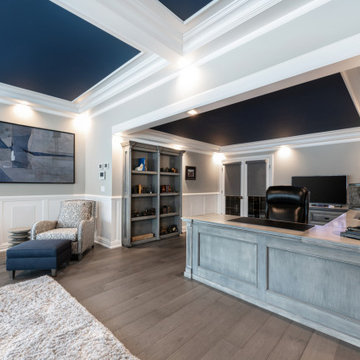
Grey stained maple desk with distressed finish, rover clay stained maple countertops, matte black hardware, 4" fluted panels, custom built in maple bookcase hidden door passage, wainscoting, coffered ceilings and stacked crown moulding
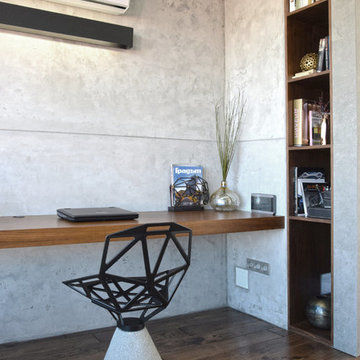
Contemporary, Modern Minimalist home office, working area
他の地域にある高級な小さなコンテンポラリースタイルのおしゃれなホームオフィス・書斎 (グレーの壁、濃色無垢フローリング、横長型暖炉、タイルの暖炉まわり、造り付け机、茶色い床) の写真
他の地域にある高級な小さなコンテンポラリースタイルのおしゃれなホームオフィス・書斎 (グレーの壁、濃色無垢フローリング、横長型暖炉、タイルの暖炉まわり、造り付け机、茶色い床) の写真
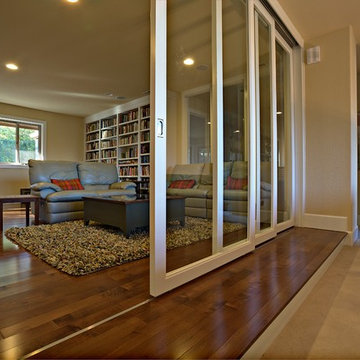
A clear sliding glass door can close off this space to make it as private as it needs to be.
ポートランドにあるお手頃価格の中くらいなコンテンポラリースタイルのおしゃれなホームオフィス・書斎 (ライブラリー、ベージュの壁、無垢フローリング、造り付け机、茶色い床、標準型暖炉、タイルの暖炉まわり) の写真
ポートランドにあるお手頃価格の中くらいなコンテンポラリースタイルのおしゃれなホームオフィス・書斎 (ライブラリー、ベージュの壁、無垢フローリング、造り付け机、茶色い床、標準型暖炉、タイルの暖炉まわり) の写真
ホームオフィス・書斎 (造り付け机、タイルの暖炉まわり、茶色い床、ピンクの床) の写真
1
