アトリエ・スタジオ (造り付け机、全タイプの暖炉まわり、黒い床、グレーの床、ピンクの床、白い壁) の写真
絞り込み:
資材コスト
並び替え:今日の人気順
写真 1〜12 枚目(全 12 枚)
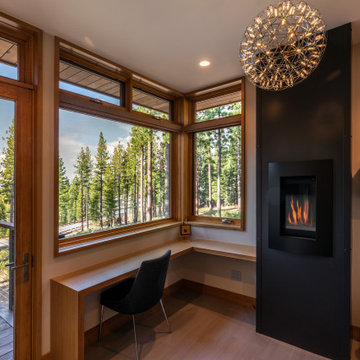
A modern home office was designed to be a private space to work, be creative, and to relax enjoying the mountain views. A tall black metal clad fireplace creates a cozy environment during the cold snowy months. Principal designer Emily Roose designed the floating box bookcase for this avid reader and artist.
Photo courtesy © Martis Camp Realty & Paul Hamill Photography
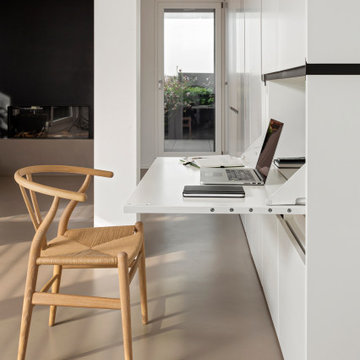
l'armadio a parete è disegnato su misura e contiene un angolo studio/lavoro con piano a ribalta che chiudendosi nasconde tutto.
Sedia Wishbone di Carl Hansen
Camino a gas sullo sfondo rivestito in lamiera nera.
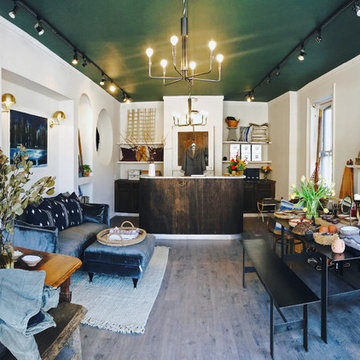
Design collaboration and build out of Hendley & Co's flagship location in Newburgh, NY. We laid new flooring, built custom designed display storage, floating shelves, custom cash wrap, cabinetry and radiator cover.
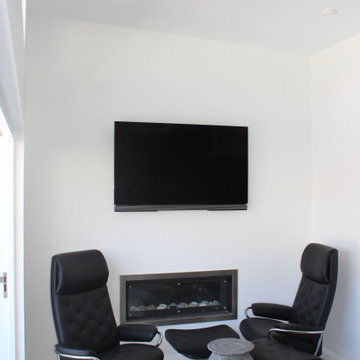
シドニーにある高級な広いコンテンポラリースタイルのおしゃれなアトリエ・スタジオ (白い壁、ライムストーンの床、標準型暖炉、漆喰の暖炉まわり、造り付け机、グレーの床) の写真
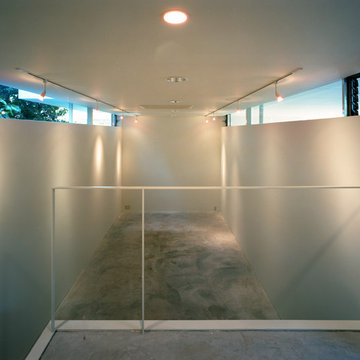
東京23区にあるお手頃価格の中くらいなモダンスタイルのおしゃれなアトリエ・スタジオ (白い壁、コンクリートの床、暖炉なし、造り付け机、グレーの床、コンクリートの暖炉まわり) の写真
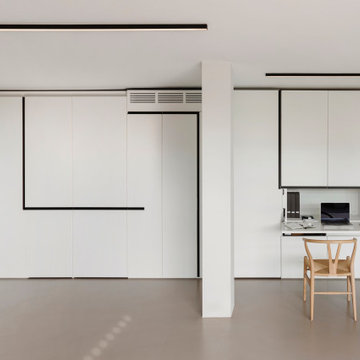
l'armadio a parete è disegnato su misura e contiene un angolo studio/lavoro con piano a ribalta che chiudendosi nasconde tutto.
Sedia Wishbone di Carl Hansen
Camino a gas sullo sfondo rivestito in lamiera nera.
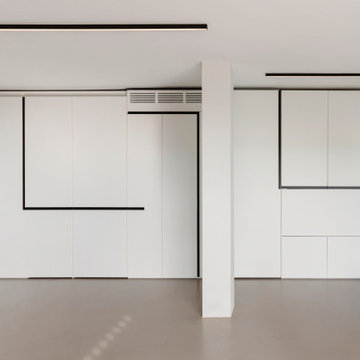
l'armadio a parete è disegnato su misura e contiene un angolo studio/lavoro con piano a ribalta che chiudendosi nasconde tutto.
Sedia Wishbone di Carl Hansen
Camino a gas sullo sfondo rivestito in lamiera nera.
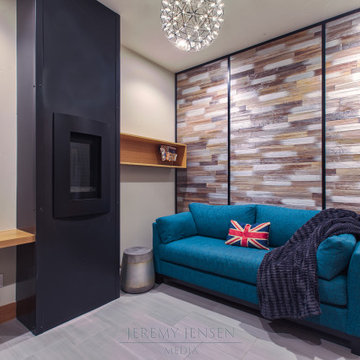
A modern home office was designed to be a private space to work, be creative, and to relax enjoying the mountain views. Behind the sofa is a wood veneer wallpaper trimmed in black metal. A tall black metal clad fireplace creates a cozy environment during the cold snowy months. Principal designer Emily Roose designed the floating box bookcase for this avid reader and artist.
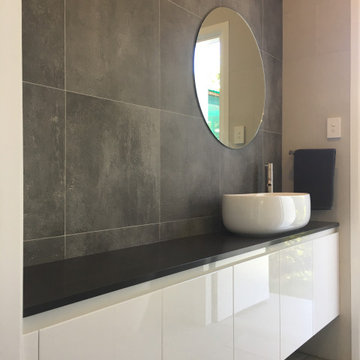
シドニーにある高級な広いコンテンポラリースタイルのおしゃれなアトリエ・スタジオ (白い壁、ライムストーンの床、標準型暖炉、漆喰の暖炉まわり、造り付け机、グレーの床) の写真
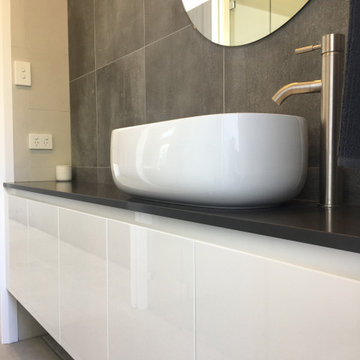
シドニーにある高級な広いコンテンポラリースタイルのおしゃれなアトリエ・スタジオ (白い壁、ライムストーンの床、標準型暖炉、漆喰の暖炉まわり、造り付け机、グレーの床) の写真
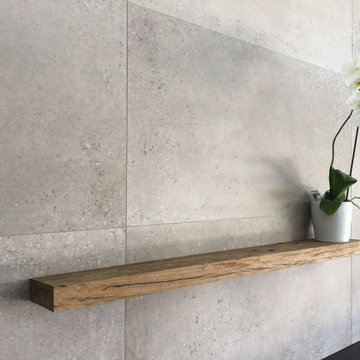
シドニーにある高級な広いコンテンポラリースタイルのおしゃれなアトリエ・スタジオ (白い壁、ライムストーンの床、標準型暖炉、漆喰の暖炉まわり、造り付け机、グレーの床) の写真
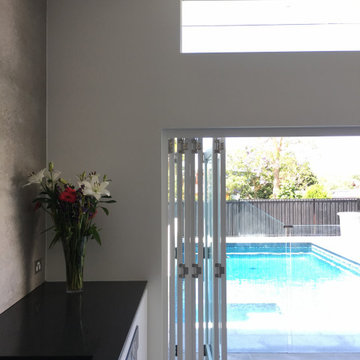
シドニーにある高級な広いコンテンポラリースタイルのおしゃれなアトリエ・スタジオ (白い壁、ライムストーンの床、標準型暖炉、漆喰の暖炉まわり、造り付け机、グレーの床) の写真
アトリエ・スタジオ (造り付け机、全タイプの暖炉まわり、黒い床、グレーの床、ピンクの床、白い壁) の写真
1