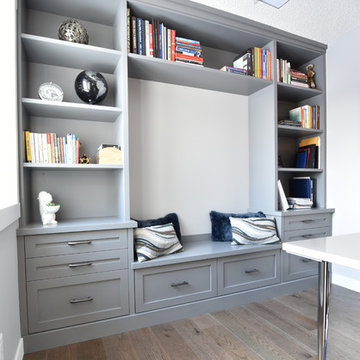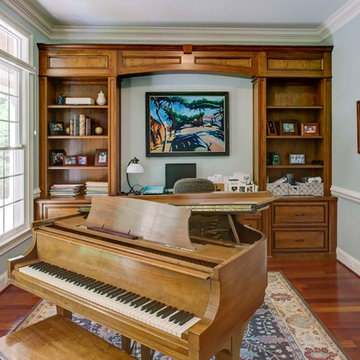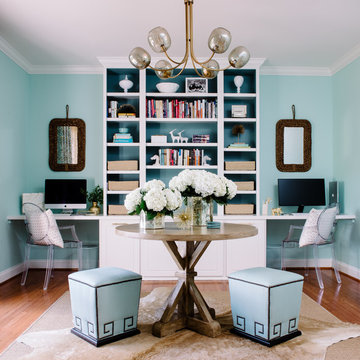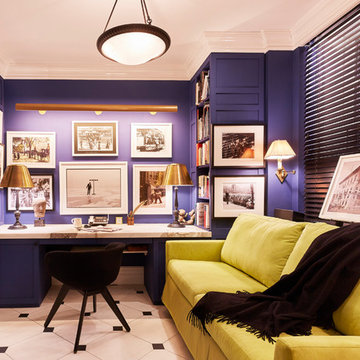ホームオフィス・書斎 (造り付け机、暖炉なし、大理石の床、無垢フローリング、スレートの床、青い壁) の写真
絞り込み:
資材コスト
並び替え:今日の人気順
写真 1〜20 枚目(全 183 枚)
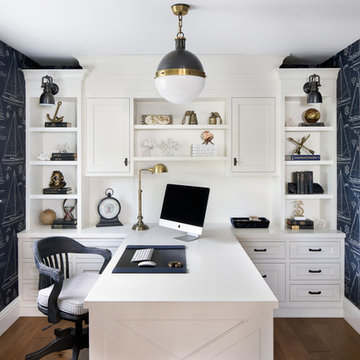
Jessica Glynn
マイアミにあるラグジュアリーな小さなビーチスタイルのおしゃれなホームオフィス・書斎 (青い壁、無垢フローリング、造り付け机、暖炉なし、茶色い床) の写真
マイアミにあるラグジュアリーな小さなビーチスタイルのおしゃれなホームオフィス・書斎 (青い壁、無垢フローリング、造り付け机、暖炉なし、茶色い床) の写真
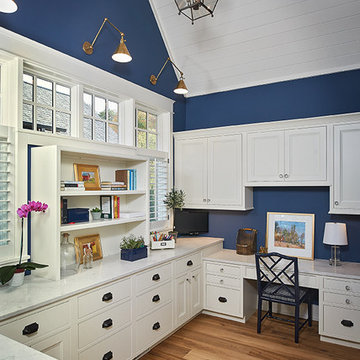
Interior Design: Vision Interiors by Visbeen
Builder: J. Peterson Homes
Photographer: Ashley Avila Photography
The best of the past and present meet in this distinguished design. Custom craftsmanship and distinctive detailing give this lakefront residence its vintage flavor while an open and light-filled floor plan clearly mark it as contemporary. With its interesting shingled roof lines, abundant windows with decorative brackets and welcoming porch, the exterior takes in surrounding views while the interior meets and exceeds contemporary expectations of ease and comfort. The main level features almost 3,000 square feet of open living, from the charming entry with multiple window seats and built-in benches to the central 15 by 22-foot kitchen, 22 by 18-foot living room with fireplace and adjacent dining and a relaxing, almost 300-square-foot screened-in porch. Nearby is a private sitting room and a 14 by 15-foot master bedroom with built-ins and a spa-style double-sink bath with a beautiful barrel-vaulted ceiling. The main level also includes a work room and first floor laundry, while the 2,165-square-foot second level includes three bedroom suites, a loft and a separate 966-square-foot guest quarters with private living area, kitchen and bedroom. Rounding out the offerings is the 1,960-square-foot lower level, where you can rest and recuperate in the sauna after a workout in your nearby exercise room. Also featured is a 21 by 18-family room, a 14 by 17-square-foot home theater, and an 11 by 12-foot guest bedroom suite.
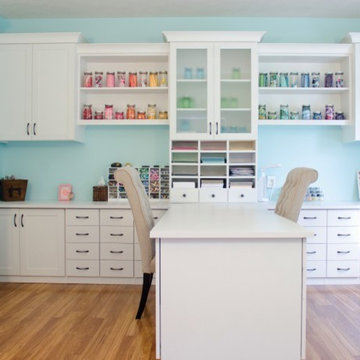
A large work space and multiple storage options inspire creativity and order in this well-designed room.
ナッシュビルにある広いコンテンポラリースタイルのおしゃれなクラフトルーム (青い壁、無垢フローリング、暖炉なし、造り付け机) の写真
ナッシュビルにある広いコンテンポラリースタイルのおしゃれなクラフトルーム (青い壁、無垢フローリング、暖炉なし、造り付け机) の写真
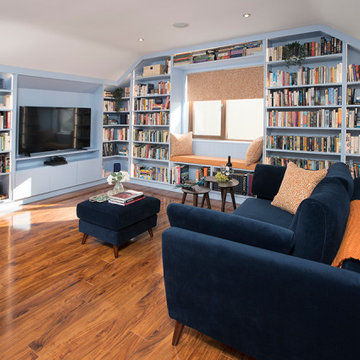
My brief was to design an office space that was multifunctional. It needed plenty of storage for their fabulous collection of books and to include a media area where the room could be utilised by all the family when not in use as an office. The new home office design that I created with new layout enabled me to add additional seating to allow them to watch a movie in the evening or play games on the media unit.
It also incorporates fabulous built in units painted in colourtrends Larkspur. The unit includes a built-in window seat and wrap around corner library bookcases and a custom radiator cover. It contains lots of storage too for board games and media games.
The Window seat includes a custom-made seat cushion, stunning blind and scatter cushions
I felt the room was very dark so I chose a colour palette that would brighten the room. I layered it with lots of textured wallpaper from Romo and villa Nova and opulent velvet and printed linen fabrics to create a sophisticated yet funky space for the homeowners. The rust orange fabrics provide a strong contrast against the pale blue and navy colours. Greenery and accessories were added to the shelves for a stylish finish. My clients Aine and Kieran were delighted with the space.
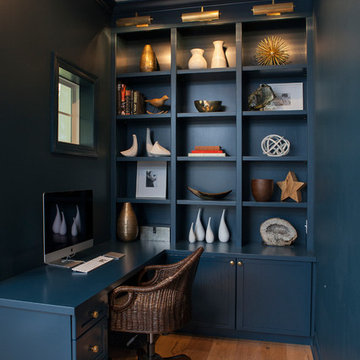
A nook off the Living Room provided a perfect quiet space for study or computer work. Custom Built Cabinets and Desk built in our own Mill shop provided an exact fit to the space for this quaint, but eloquent retreat.
Behind the wall is the families main living area– giving the feeling of inclusion without being part of the busyness of activity.
Sprayed high gloss paint (Farrow and Ball—Hague Blue) is accented by the brushed gold of the lighting and cabinet hardware. A safe place to enjoy their art collectables and a feature wall that demands attention the minute you enter their home.
We love doing featured work that holds special meaning to our homeowners and this project was fun to see come alive.
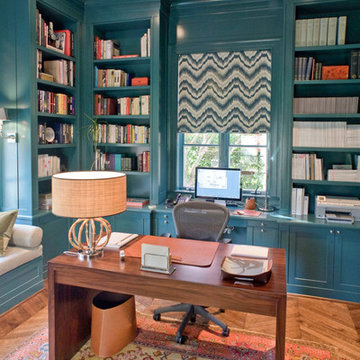
JWFA
ダラスにある小さなコンテンポラリースタイルのおしゃれな書斎 (造り付け机、青い壁、無垢フローリング、暖炉なし、茶色い床) の写真
ダラスにある小さなコンテンポラリースタイルのおしゃれな書斎 (造り付け机、青い壁、無垢フローリング、暖炉なし、茶色い床) の写真
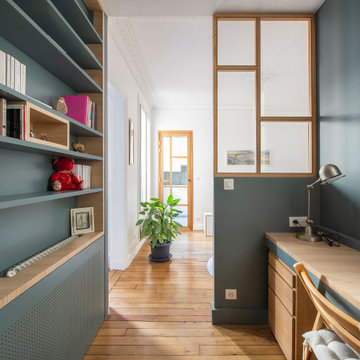
Notre cliente venait de faire l’acquisition d’un appartement au charme parisien. On y retrouve de belles moulures, un parquet à l’anglaise et ce sublime poêle en céramique. Néanmoins, le bien avait besoin d’un coup de frais et une adaptation aux goûts de notre cliente !
Dans l’ensemble, nous avons travaillé sur des couleurs douces. L’exemple le plus probant : la cuisine. Elle vient se décliner en plusieurs bleus clairs. Notre cliente souhaitant limiter la propagation des odeurs, nous l’avons fermée avec une porte vitrée. Son style vient faire écho à la verrière du bureau afin de souligner le caractère de l’appartement.
Le bureau est une création sur-mesure. A mi-chemin entre le bureau et la bibliothèque, il est un coin idéal pour travailler sans pour autant s’isoler. Ouvert et avec sa verrière, il profite de la lumière du séjour où la luminosité est maximisée grâce aux murs blancs.
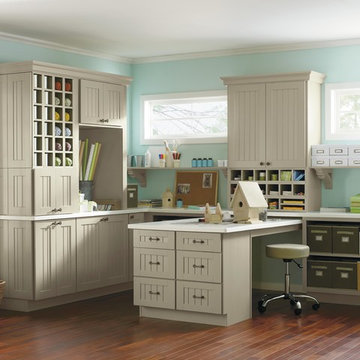
Organize your work space to suit your needs. Crafters can easily store all the supplies they need for knitting, stamping, sewing, and more. Nooks help separate yarn, envelopes, paper, and other materials, while drawers and shelving keep the rest in order.
Martha Stewart Living Seal Harbor PureStyle cabinetry in Ocean Floor.
Martha Stewart Living hardware in Soft Iron.
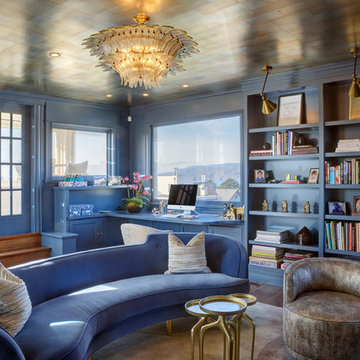
M. Shenker
サンフランシスコにあるコンテンポラリースタイルのおしゃれな書斎 (青い壁、無垢フローリング、暖炉なし、造り付け机、茶色い床) の写真
サンフランシスコにあるコンテンポラリースタイルのおしゃれな書斎 (青い壁、無垢フローリング、暖炉なし、造り付け机、茶色い床) の写真
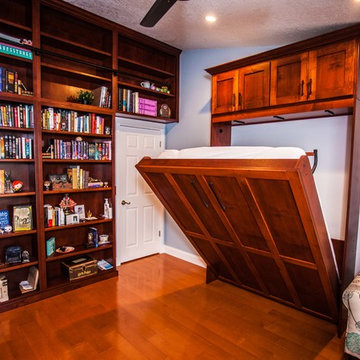
オーランドにあるお手頃価格の中くらいなトラディショナルスタイルのおしゃれなホームオフィス・書斎 (ライブラリー、青い壁、無垢フローリング、暖炉なし、造り付け机、茶色い床) の写真
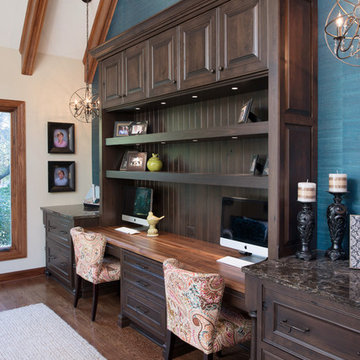
Matt Kocourek
カンザスシティにあるラグジュアリーな中くらいなトラディショナルスタイルのおしゃれな書斎 (青い壁、無垢フローリング、暖炉なし、造り付け机) の写真
カンザスシティにあるラグジュアリーな中くらいなトラディショナルスタイルのおしゃれな書斎 (青い壁、無垢フローリング、暖炉なし、造り付け机) の写真

This man cave also includes an office space. Black-out woven blinds create privacy and adds texture and depth to the space. The U-shaped desk allows for our client, who happens to be a contractor, to work on projects seamlessly. A swing arm wall sconce adds task lighting in this alcove of an office. A wood countertop divides the built-in desk from the wall paneling. The hardware is made from wood and leather, adding another masculine touch to this man cave.
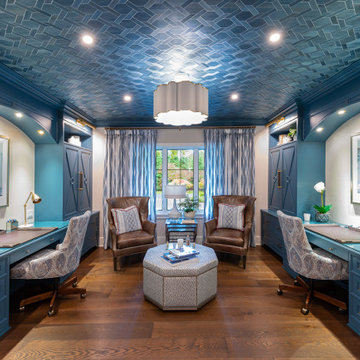
Luxury home office that celebrates an exquisite balance of color and form. Such incredible details in cabinetry, hardware, artwork and furnishings.
ニューヨークにあるラグジュアリーな広いモダンスタイルのおしゃれな書斎 (青い壁、無垢フローリング、暖炉なし、造り付け机、茶色い床、クロスの天井) の写真
ニューヨークにあるラグジュアリーな広いモダンスタイルのおしゃれな書斎 (青い壁、無垢フローリング、暖炉なし、造り付け机、茶色い床、クロスの天井) の写真
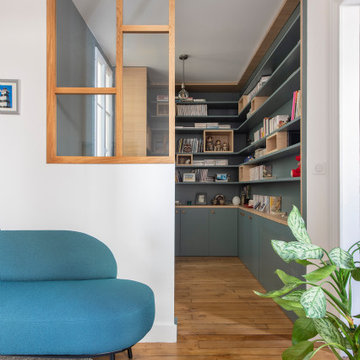
Notre cliente venait de faire l’acquisition d’un appartement au charme parisien. On y retrouve de belles moulures, un parquet à l’anglaise et ce sublime poêle en céramique. Néanmoins, le bien avait besoin d’un coup de frais et une adaptation aux goûts de notre cliente !
Dans l’ensemble, nous avons travaillé sur des couleurs douces. L’exemple le plus probant : la cuisine. Elle vient se décliner en plusieurs bleus clairs. Notre cliente souhaitant limiter la propagation des odeurs, nous l’avons fermée avec une porte vitrée. Son style vient faire écho à la verrière du bureau afin de souligner le caractère de l’appartement.
Le bureau est une création sur-mesure. A mi-chemin entre le bureau et la bibliothèque, il est un coin idéal pour travailler sans pour autant s’isoler. Ouvert et avec sa verrière, il profite de la lumière du séjour où la luminosité est maximisée grâce aux murs blancs.
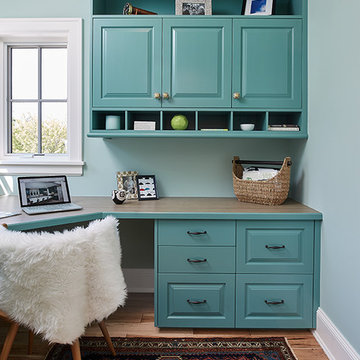
Graced with an abundance of windows, Alexandria’s modern meets traditional exterior boasts stylish stone accents, interesting rooflines and a pillared and welcoming porch. You’ll never lack for style or sunshine in this inspired transitional design perfect for a growing family. The timeless design merges a variety of classic architectural influences and fits perfectly into any neighborhood. A farmhouse feel can be seen in the exterior’s peaked roof, while the shingled accents reference the ever-popular Craftsman style. Inside, an abundance of windows flood the open-plan interior with light. Beyond the custom front door with its eye-catching sidelights is 2,350 square feet of living space on the first level, with a central foyer leading to a large kitchen and walk-in pantry, adjacent 14 by 16-foot hearth room and spacious living room with a natural fireplace. Also featured is a dining area and convenient home management center perfect for keeping your family life organized on the floor plan’s right side and a private study on the left, which lead to two patios, one covered and one open-air. Private spaces are concentrated on the 1,800-square-foot second level, where a large master suite invites relaxation and rest and includes built-ins, a master bath with double vanity and two walk-in closets. Also upstairs is a loft, laundry and two additional family bedrooms as well as 400 square foot of attic storage. The approximately 1,500-square-foot lower level features a 15 by 24-foot family room, a guest bedroom, billiards and refreshment area, and a 15 by 26-foot home theater perfect for movie nights.
Photographer: Ashley Avila Photography
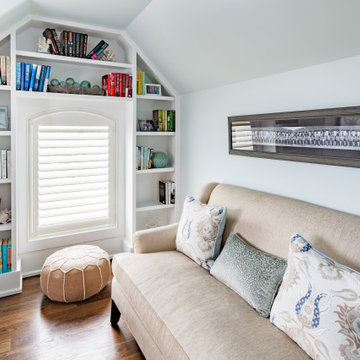
Small sewing room & office.
フィラデルフィアにある中くらいなビーチスタイルのおしゃれなクラフトルーム (青い壁、無垢フローリング、暖炉なし、造り付け机、茶色い床) の写真
フィラデルフィアにある中くらいなビーチスタイルのおしゃれなクラフトルーム (青い壁、無垢フローリング、暖炉なし、造り付け机、茶色い床) の写真
ホームオフィス・書斎 (造り付け机、暖炉なし、大理石の床、無垢フローリング、スレートの床、青い壁) の写真
1
