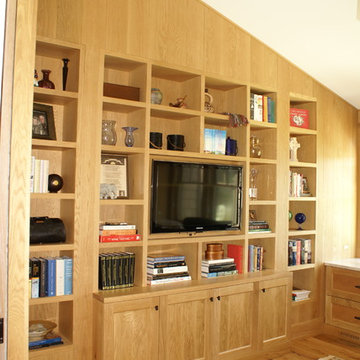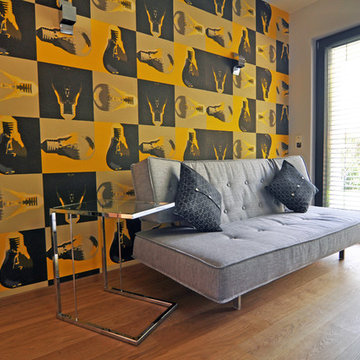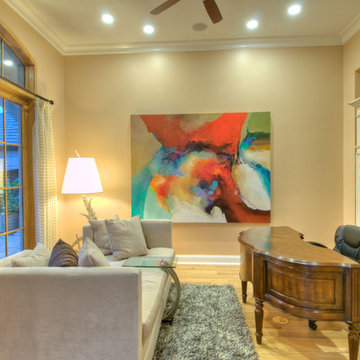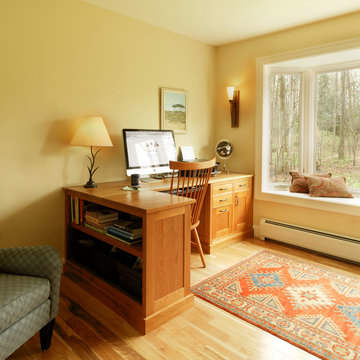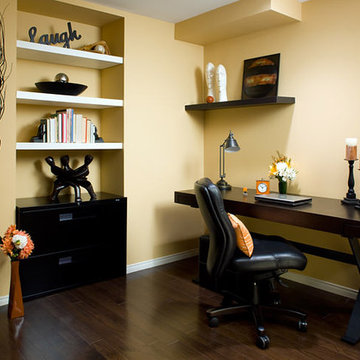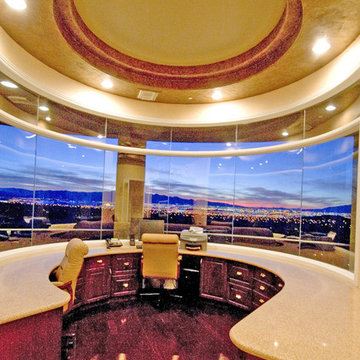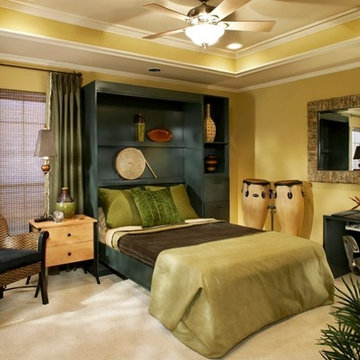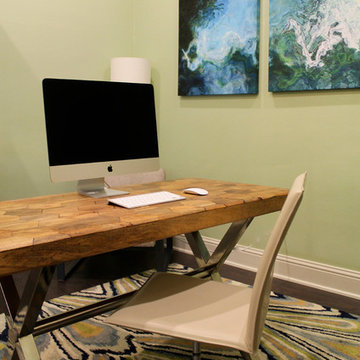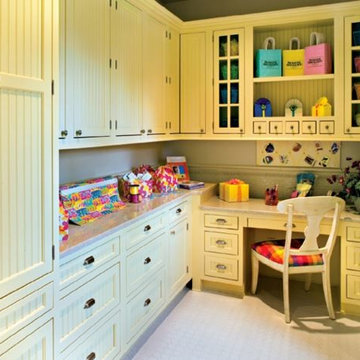黄色いホームオフィス・書斎の写真
絞り込み:
資材コスト
並び替え:今日の人気順
写真 321〜340 枚目(全 2,128 枚)
1/2
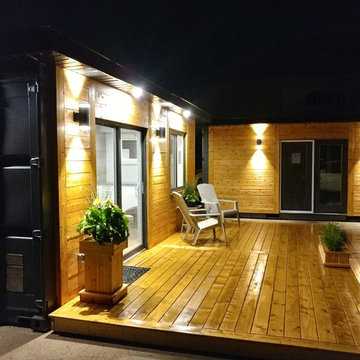
トロントにあるお手頃価格の小さなコンテンポラリースタイルのおしゃれなアトリエ・スタジオ (マルチカラーの壁、クッションフロア、暖炉なし、造り付け机、マルチカラーの床) の写真
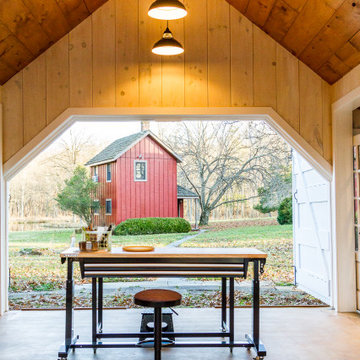
An old outdated barn transformed into a Pottery Barn-inspired space, blending vintage charm with modern elegance.
フィラデルフィアにあるラグジュアリーな中くらいなカントリー風のおしゃれなアトリエ・スタジオ (白い壁、コンクリートの床、暖炉なし、自立型机、表し梁、塗装板張りの壁) の写真
フィラデルフィアにあるラグジュアリーな中くらいなカントリー風のおしゃれなアトリエ・スタジオ (白い壁、コンクリートの床、暖炉なし、自立型机、表し梁、塗装板張りの壁) の写真
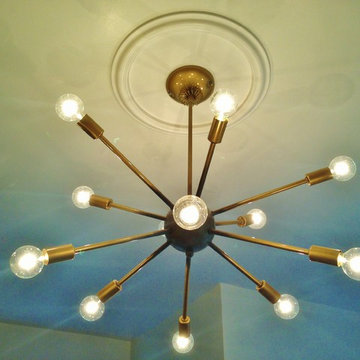
Dawn D Totty DESIGNS Chattanooga, TN.
ナッシュビルにある低価格の中くらいなエクレクティックスタイルのおしゃれなホームオフィス・書斎 (白い壁、無垢フローリング、自立型机) の写真
ナッシュビルにある低価格の中くらいなエクレクティックスタイルのおしゃれなホームオフィス・書斎 (白い壁、無垢フローリング、自立型机) の写真
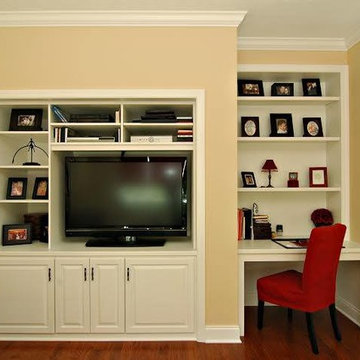
Many homeowners can relate to this wall configuration. Constructed out of maple wood, the built in shelving, storage and desk give the space not only purpose and function but a streamlined look to the recessed wall layout. The TV is housed just right with storage designed specifically for the electronics, family pictures, and toys. Finally, the white trim and crown molding adds visual interest and value!
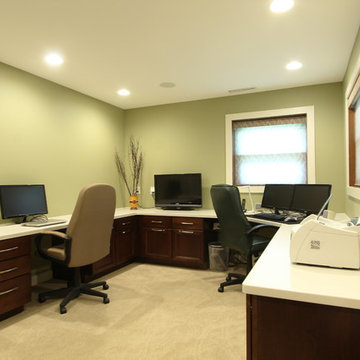
Two desks were incorporated into this home office. A corner desk for the person who works most frequently from home and a standard set up for the home owner who works less frequently from home.
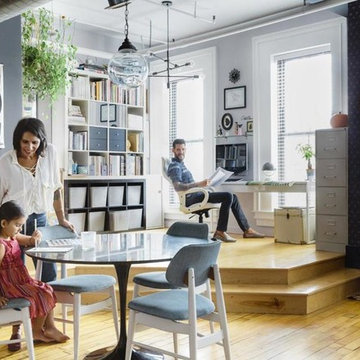
photo: Joyelle West
ボストンにあるお手頃価格の巨大なコンテンポラリースタイルのおしゃれなホームオフィス・書斎 (淡色無垢フローリング、暖炉なし、自立型机、グレーの壁) の写真
ボストンにあるお手頃価格の巨大なコンテンポラリースタイルのおしゃれなホームオフィス・書斎 (淡色無垢フローリング、暖炉なし、自立型机、グレーの壁) の写真
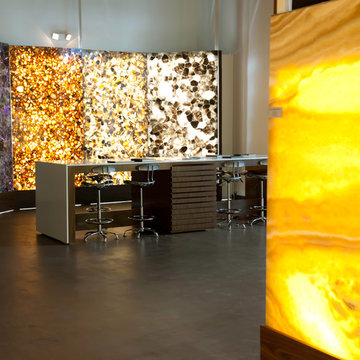
Vivaldi The Stone Boutiques Design Table. Exotic Natural Semi-Precious Stone.
VIVALDI The Stone Boutique
Granite | Quartzite | Marble | Onyx | Semi-Precious
8566 Katy Fwy #124
Houston, Texas 77024
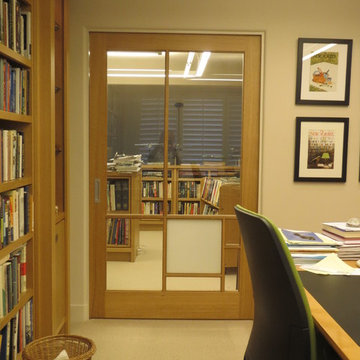
オレンジカウンティにある巨大なトラディショナルスタイルのおしゃれなホームオフィス・書斎 (ライブラリー、白い壁、カーペット敷き、暖炉なし、自立型机) の写真
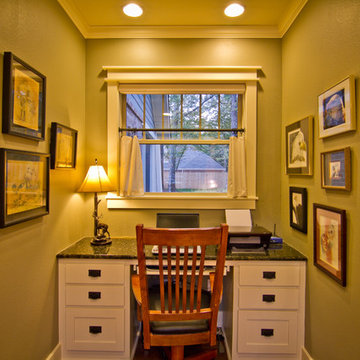
Mr. and Mrs. Page commissioned me to design a home with an open floor plan and an Arts and Crafts design aesthetic. Because the retired couple meant to make this house their "forever home", I incorporated aging-in-place principles. Although the house clocks in at around 2,200 s.f., the massing and siting makes it appear much larger. I minimized circulation space and expressed the interior program through the forms of the exterior. Copious number of windows allow for constant connection to the rural outdoor setting as you move throughout the house.
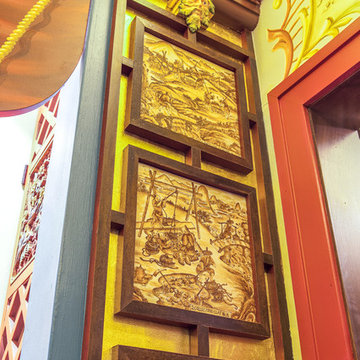
The inset hand painted porcelain tiles in the Chinoiserie show the process of making porcelain tiles. They are very literal. The Green Man at the top looks on, signifying Nature's role in the process.
Bill Meyer Photography
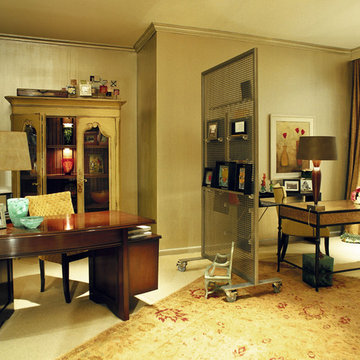
CHALLENGE
To plan, design, and furnish a 900-square-foot loft to create efficient, highly functional home office space for two professionals as well as comfortable living space for entertaining their family and guests.
SOLUTION
*Effective space planning avoids the crowded, cluttered look often evident in loft living.
*The installation of a concrete slab wall creates a welcoming foyer for guests and visitors.
*Ergonomic “light” chair serves dual functions—comfortable seating, dimensional art.
*Creating a fireplace in concrete slabs unifies the seating areas and offers visual relief.
*Metal screening in the home office divides his and her space while creating hanging storage.
黄色いホームオフィス・書斎の写真
17
