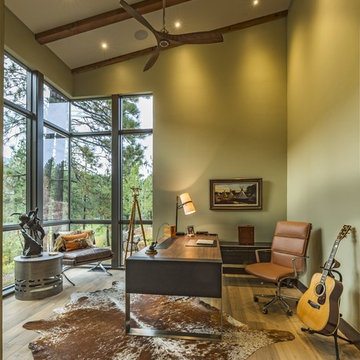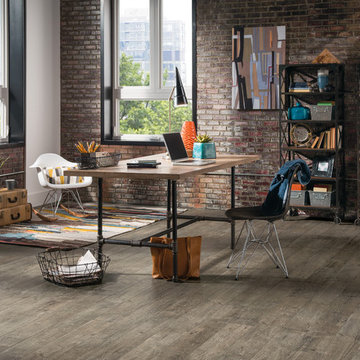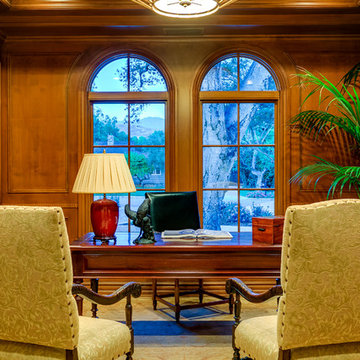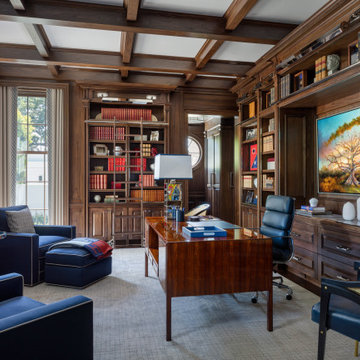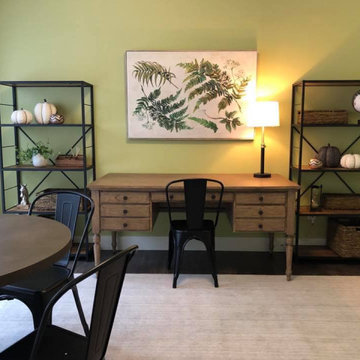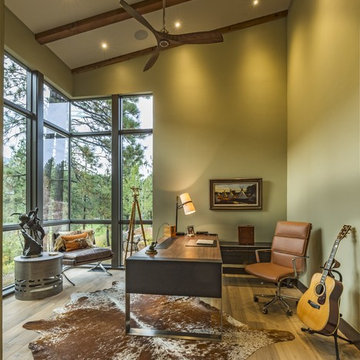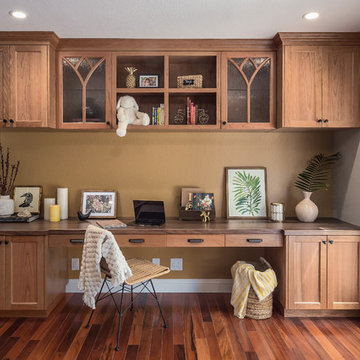黄色いホームオフィス・書斎 (茶色い床、茶色い壁、緑の壁) の写真
絞り込み:
資材コスト
並び替え:今日の人気順
写真 1〜15 枚目(全 15 枚)
1/5

ヒューストンにあるラグジュアリーな広いトラディショナルスタイルのおしゃれな書斎 (茶色い壁、濃色無垢フローリング、標準型暖炉、石材の暖炉まわり、造り付け机、茶色い床) の写真

Camp Wobegon is a nostalgic waterfront retreat for a multi-generational family. The home's name pays homage to a radio show the homeowner listened to when he was a child in Minnesota. Throughout the home, there are nods to the sentimental past paired with modern features of today.
The five-story home sits on Round Lake in Charlevoix with a beautiful view of the yacht basin and historic downtown area. Each story of the home is devoted to a theme, such as family, grandkids, and wellness. The different stories boast standout features from an in-home fitness center complete with his and her locker rooms to a movie theater and a grandkids' getaway with murphy beds. The kids' library highlights an upper dome with a hand-painted welcome to the home's visitors.
Throughout Camp Wobegon, the custom finishes are apparent. The entire home features radius drywall, eliminating any harsh corners. Masons carefully crafted two fireplaces for an authentic touch. In the great room, there are hand constructed dark walnut beams that intrigue and awe anyone who enters the space. Birchwood artisans and select Allenboss carpenters built and assembled the grand beams in the home.
Perhaps the most unique room in the home is the exceptional dark walnut study. It exudes craftsmanship through the intricate woodwork. The floor, cabinetry, and ceiling were crafted with care by Birchwood carpenters. When you enter the study, you can smell the rich walnut. The room is a nod to the homeowner's father, who was a carpenter himself.
The custom details don't stop on the interior. As you walk through 26-foot NanoLock doors, you're greeted by an endless pool and a showstopping view of Round Lake. Moving to the front of the home, it's easy to admire the two copper domes that sit atop the roof. Yellow cedar siding and painted cedar railing complement the eye-catching domes.
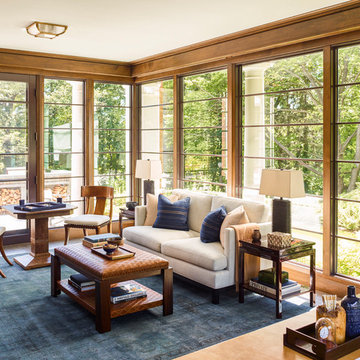
TEAM
Architect: LDa Architecture & Interiors
Interior Design: Nina Farmer Interiors
Builder: Wellen Construction
Landscape Architect: Matthew Cunningham Landscape Design
Photographer: Eric Piasecki Photography
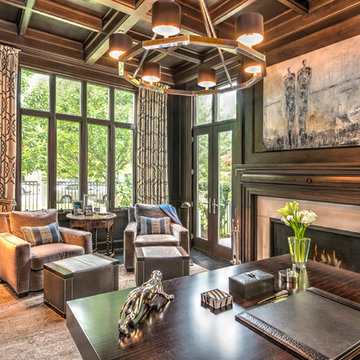
他の地域にある中くらいなコンテンポラリースタイルのおしゃれなホームオフィス・書斎 (濃色無垢フローリング、標準型暖炉、石材の暖炉まわり、自立型机、茶色い床、茶色い壁) の写真
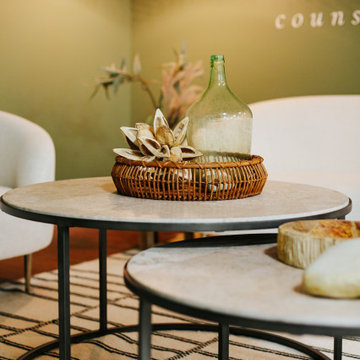
Waiting Area for Cedar Counseling & Wellness in Annapolis, MD.
In the early stages of designing Cedar Counseling & Wellness, we knew that we wanted the waiting area to be especially warm and welcoming. Despite it’s expansive scale, the sage/olive green-colored walls almost envelope you when you walk in and the warmth felt through the woven basket pendants and wood, slat dividers help to put you at ease. The soft curves of the modern, white sofas were quite intentional, as we wanted pieces with “curves” to off-set some of the “harder”, more direct elements in the room. All of these “softer” elements help to create a safe and welcoming environment.

個室は、各々アクセントウォールを1面つくり、扉と同色にしています。出窓をデスクの高さに設定し、ちょっとした作業スペースになるようにしています。
東京23区にあるお手頃価格の中くらいなモダンスタイルのおしゃれな書斎 (無垢フローリング、造り付け机、茶色い床、緑の壁) の写真
東京23区にあるお手頃価格の中くらいなモダンスタイルのおしゃれな書斎 (無垢フローリング、造り付け机、茶色い床、緑の壁) の写真

個室は、各々アクセントウォールを1面つくり、扉と同色にしています。出窓をデスクの高さに設定し、ちょっとした作業スペースになるようにしています。
東京23区にあるお手頃価格の中くらいなモダンスタイルのおしゃれな書斎 (無垢フローリング、造り付け机、茶色い床、緑の壁) の写真
東京23区にあるお手頃価格の中くらいなモダンスタイルのおしゃれな書斎 (無垢フローリング、造り付け机、茶色い床、緑の壁) の写真
黄色いホームオフィス・書斎 (茶色い床、茶色い壁、緑の壁) の写真
1
