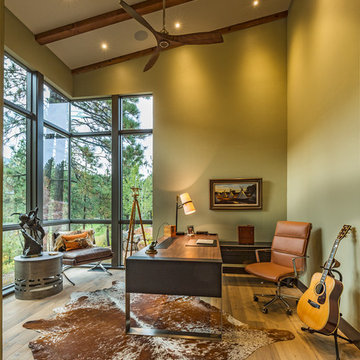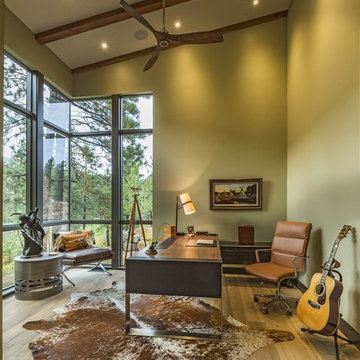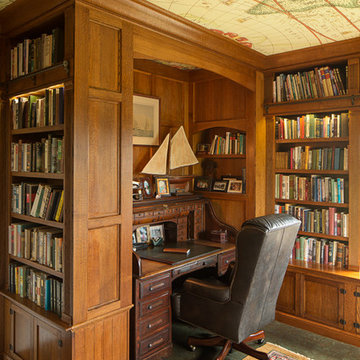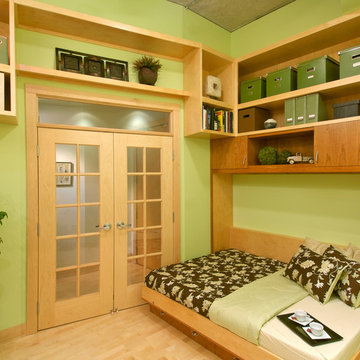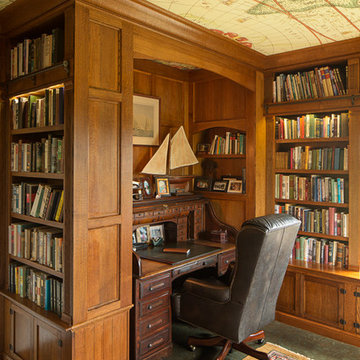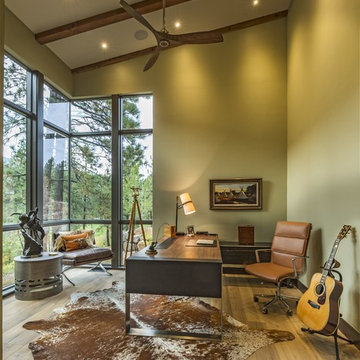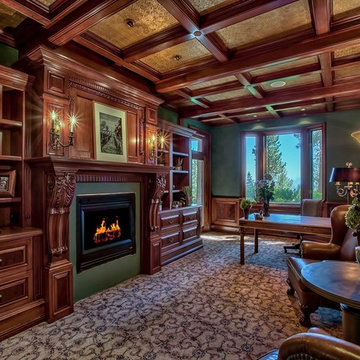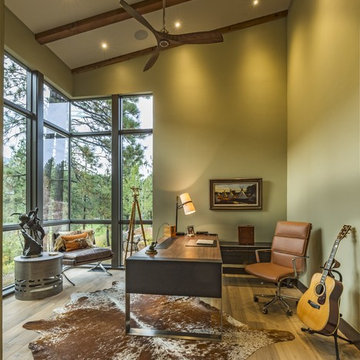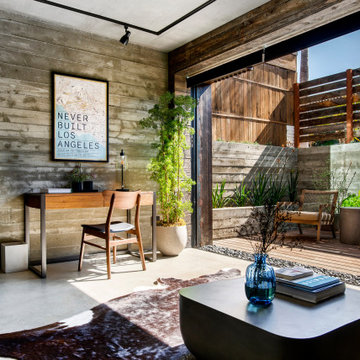黄色いホームオフィス・書斎 (茶色い壁、緑の壁) の写真
絞り込み:
資材コスト
並び替え:今日の人気順
写真 1〜20 枚目(全 82 枚)
1/4

Camp Wobegon is a nostalgic waterfront retreat for a multi-generational family. The home's name pays homage to a radio show the homeowner listened to when he was a child in Minnesota. Throughout the home, there are nods to the sentimental past paired with modern features of today.
The five-story home sits on Round Lake in Charlevoix with a beautiful view of the yacht basin and historic downtown area. Each story of the home is devoted to a theme, such as family, grandkids, and wellness. The different stories boast standout features from an in-home fitness center complete with his and her locker rooms to a movie theater and a grandkids' getaway with murphy beds. The kids' library highlights an upper dome with a hand-painted welcome to the home's visitors.
Throughout Camp Wobegon, the custom finishes are apparent. The entire home features radius drywall, eliminating any harsh corners. Masons carefully crafted two fireplaces for an authentic touch. In the great room, there are hand constructed dark walnut beams that intrigue and awe anyone who enters the space. Birchwood artisans and select Allenboss carpenters built and assembled the grand beams in the home.
Perhaps the most unique room in the home is the exceptional dark walnut study. It exudes craftsmanship through the intricate woodwork. The floor, cabinetry, and ceiling were crafted with care by Birchwood carpenters. When you enter the study, you can smell the rich walnut. The room is a nod to the homeowner's father, who was a carpenter himself.
The custom details don't stop on the interior. As you walk through 26-foot NanoLock doors, you're greeted by an endless pool and a showstopping view of Round Lake. Moving to the front of the home, it's easy to admire the two copper domes that sit atop the roof. Yellow cedar siding and painted cedar railing complement the eye-catching domes.
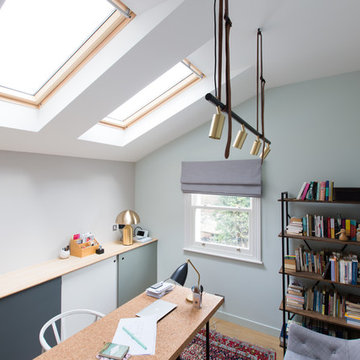
Home office and study with Nordic styling. The cork top desk has bespoke cabinet storage behind it with sliding doors, bespoke made by the My-Studio team. The layout allows for a Danish sofa for relaxing.
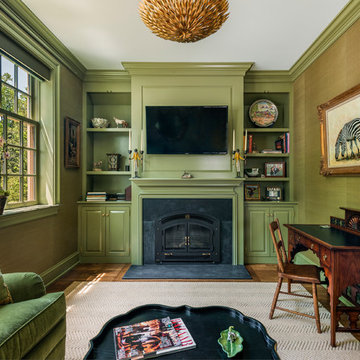
Tom Crane Photography
フィラデルフィアにある中くらいなトラディショナルスタイルのおしゃれな書斎 (緑の壁、無垢フローリング、標準型暖炉、自立型机、石材の暖炉まわり) の写真
フィラデルフィアにある中くらいなトラディショナルスタイルのおしゃれな書斎 (緑の壁、無垢フローリング、標準型暖炉、自立型机、石材の暖炉まわり) の写真
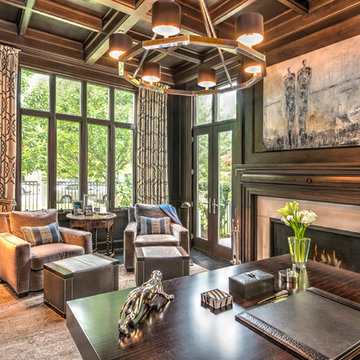
他の地域にある中くらいなコンテンポラリースタイルのおしゃれなホームオフィス・書斎 (濃色無垢フローリング、標準型暖炉、石材の暖炉まわり、自立型机、茶色い床、茶色い壁) の写真

ヒューストンにあるラグジュアリーな広いトラディショナルスタイルのおしゃれな書斎 (茶色い壁、濃色無垢フローリング、標準型暖炉、石材の暖炉まわり、造り付け机、茶色い床) の写真
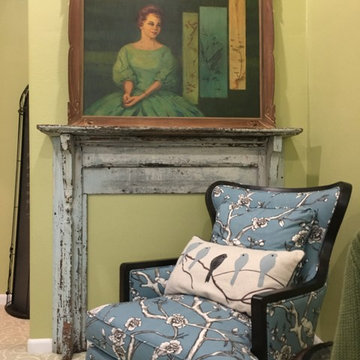
A cozy place to work when you need a break from the formality of the desk area.
Zajac Interiors, LLC
オーランドにあるトラディショナルスタイルのおしゃれなホームオフィス・書斎 (緑の壁、カーペット敷き、造り付け机) の写真
オーランドにあるトラディショナルスタイルのおしゃれなホームオフィス・書斎 (緑の壁、カーペット敷き、造り付け机) の写真
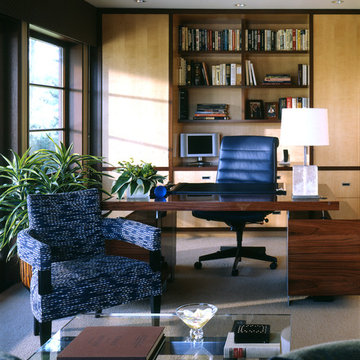
We gutted the existing home and added a new front entry, raised the ceiling for a new master suite, filled the back of the home with large panels of sliding doors and windows and designed the new pool, spa, terraces and entry motor court.
Dave Reilly: Project Architect
Tim Macdonald- Interior Decorator- Timothy Macdonald Interiors, NYC.
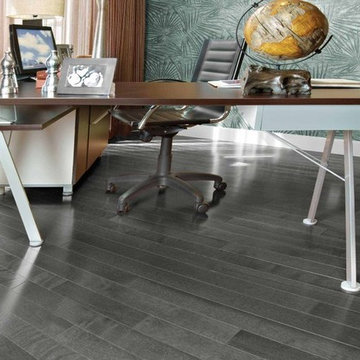
ワシントンD.C.にある中くらいなモダンスタイルのおしゃれなホームオフィス・書斎 (濃色無垢フローリング、暖炉なし、自立型机、グレーの床、緑の壁) の写真
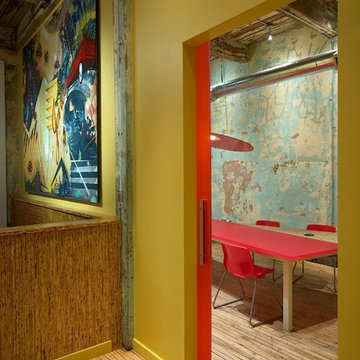
Two adjacent warehouse units in a circa 1915 building, listed on the National Register of Historic Places, were combined into a single modern live / work space. Careful consideration was paid to honoring and preserving original elements like exposed brick walls, timber beams and columns, hardwood and concrete floors and plaster walls.
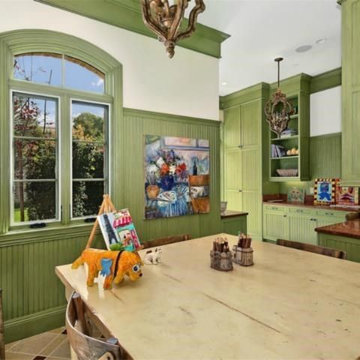
Design inspiration for a traditional study or craft room - Newport Coast
オレンジカウンティにある広いトラディショナルスタイルのおしゃれなクラフトルーム (緑の壁、暖炉なし、自立型机) の写真
オレンジカウンティにある広いトラディショナルスタイルのおしゃれなクラフトルーム (緑の壁、暖炉なし、自立型机) の写真
黄色いホームオフィス・書斎 (茶色い壁、緑の壁) の写真
1
