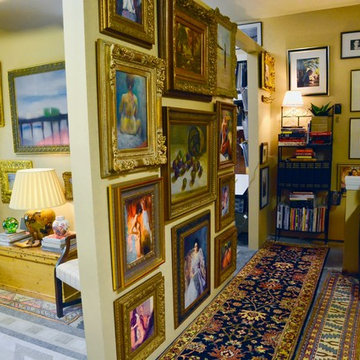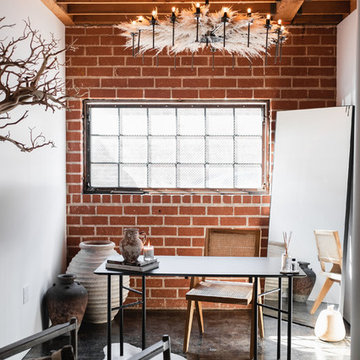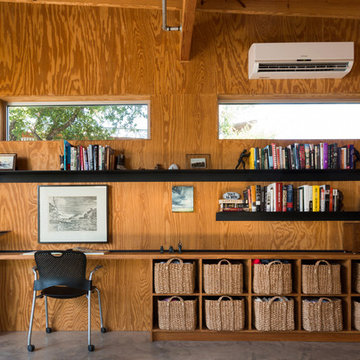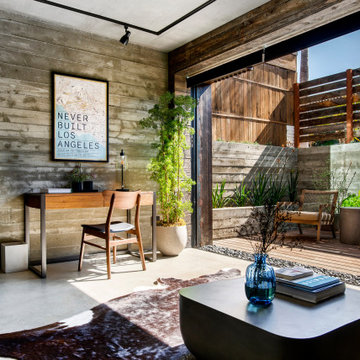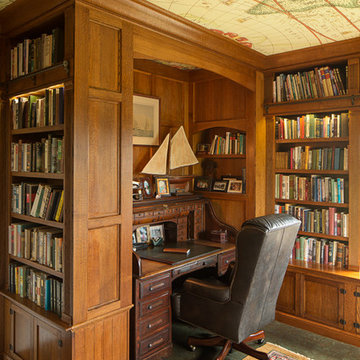木目調の、黄色いホームオフィス・書斎 (竹フローリング、コンクリートの床) の写真
絞り込み:
資材コスト
並び替え:今日の人気順
写真 1〜20 枚目(全 65 枚)
1/5
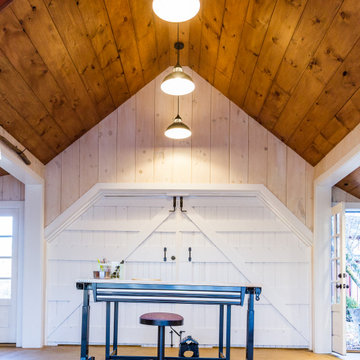
An old outdated barn transformed into a Pottery Barn-inspired space, blending vintage charm with modern elegance.
フィラデルフィアにあるラグジュアリーな中くらいなカントリー風のおしゃれなアトリエ・スタジオ (白い壁、コンクリートの床、暖炉なし、自立型机、表し梁、塗装板張りの壁) の写真
フィラデルフィアにあるラグジュアリーな中くらいなカントリー風のおしゃれなアトリエ・スタジオ (白い壁、コンクリートの床、暖炉なし、自立型机、表し梁、塗装板張りの壁) の写真

Free Standing, 600 square ft workshop/casita in Cave Creek, AZ. The homeowner wanted a place that he could be free to work on his projects. The Ambassador 8200 Thermal Aluminum Window and Door package, which includes Double French Doors and picture windows framing the room, there’s guaranteed to be plenty of natural light. The interior hosts rows of Sea Gull One LED Pendant lights and vaulted ceiling with exposed trusses make the room appear larger than it really is. A 3-color metallic epoxy floor really makes the room stand out. Along with subtle details like LED under cabinet lighting, custom exterior paint, pavers and Custom Shaker cabinets in Natural Birch this space is definitely one of a kind.
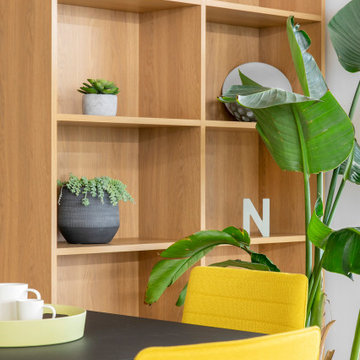
Una empresa del sector digital con base en Madrid abre su segunda sede en Barcelona y nos contrata a diseñar el espacio de sus oficinas, ubicadas en la renombrada Plaza Real del cásco antiguo. En colaboración con dekoproject le damos el enfoque a la zona de uso común, un espacio de relax, de comunicación e inspiración, usando un concepto fresco con colores vivos creando una imágen energética, moderna y jóven que representa la marca y su imágen Neoland
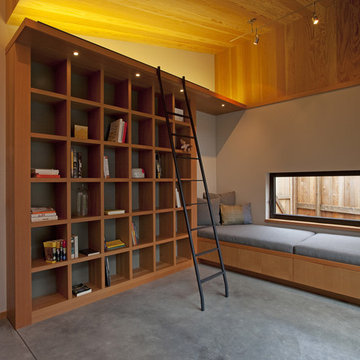
Library
Photo by Ron Bolander
サンフランシスコにある広いコンテンポラリースタイルのおしゃれなホームオフィス・書斎 (コンクリートの床、ライブラリー、グレーの壁、グレーの床) の写真
サンフランシスコにある広いコンテンポラリースタイルのおしゃれなホームオフィス・書斎 (コンクリートの床、ライブラリー、グレーの壁、グレーの床) の写真
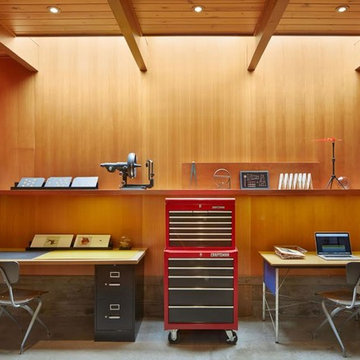
Home office with two freestanding light wood desks and grey chairs, floating shelves above desks, light wood paneled walls, exposed beam ceiling with skylights, and concrete floors in mid-century-modern home renovation in the Berkeley Hills.- Photo by Bruce Damonte.

Custom Quonset Huts become artist live/work spaces, aesthetically and functionally bridging a border between industrial and residential zoning in a historic neighborhood. The open space on the main floor is designed to be flexible for artists to pursue their creative path.
The two-story buildings were custom-engineered to achieve the height required for the second floor. End walls utilized a combination of traditional stick framing with autoclaved aerated concrete with a stucco finish. Steel doors were custom-built in-house.
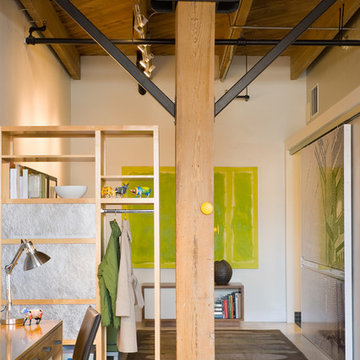
Creating a contemporary look in an old rustic loft.
©2013 Bob Greenspan Photography
カンザスシティにあるコンテンポラリースタイルのおしゃれなホームオフィス・書斎 (コンクリートの床) の写真
カンザスシティにあるコンテンポラリースタイルのおしゃれなホームオフィス・書斎 (コンクリートの床) の写真
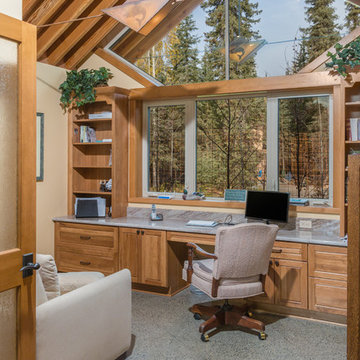
DMD Photography
他の地域にある中くらいなトラディショナルスタイルのおしゃれな書斎 (コンクリートの床、暖炉なし、造り付け机、ベージュの壁) の写真
他の地域にある中くらいなトラディショナルスタイルのおしゃれな書斎 (コンクリートの床、暖炉なし、造り付け机、ベージュの壁) の写真
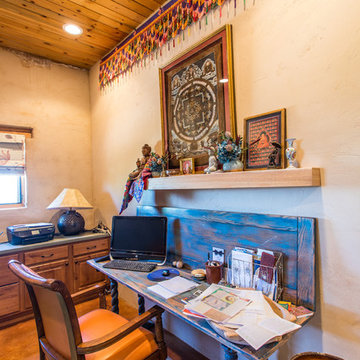
An antique desk and chair were refurbished to better fit the space with bright orange upholstery to tie in the colors of the Homeowner's Prayer Flags. A delicate roman shade fabric created a relaxed space for work and meditation.
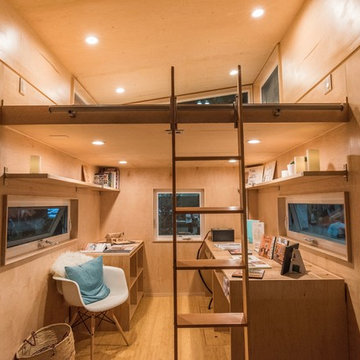
The home office has custom maple veneer desks which provide lots of storage and functionality. There is a loft above for lounging or additional storage.
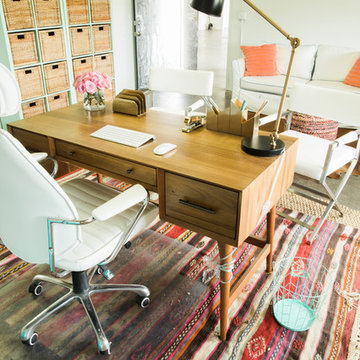
Perfect Symmetry Photography
ヒューストンにあるお手頃価格の中くらいなトランジショナルスタイルのおしゃれなホームオフィス・書斎 (白い壁、コンクリートの床、自立型机) の写真
ヒューストンにあるお手頃価格の中くらいなトランジショナルスタイルのおしゃれなホームオフィス・書斎 (白い壁、コンクリートの床、自立型机) の写真
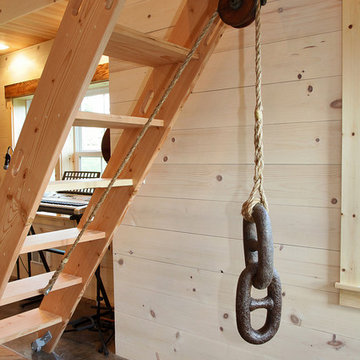
Michael Stadler - Stadler Studio
シアトルにある中くらいなインダストリアルスタイルのおしゃれなホームオフィス・書斎 (ベージュの壁、コンクリートの床、暖炉なし) の写真
シアトルにある中くらいなインダストリアルスタイルのおしゃれなホームオフィス・書斎 (ベージュの壁、コンクリートの床、暖炉なし) の写真
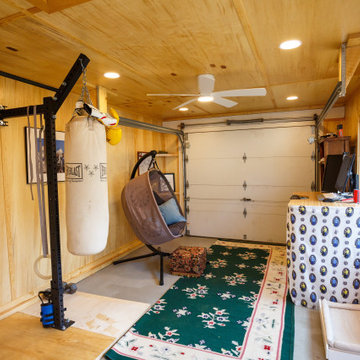
This older unused garage was too small for today's vehicles. The homeowner needed a quiet office and workout area. We transformed the space by adding a huge window for natural light overlooking the backyard. Walls and ceiling were insulated and hot water heat added to the floor. Plywood walls were varnished for easy durability.
木目調の、黄色いホームオフィス・書斎 (竹フローリング、コンクリートの床) の写真
1
