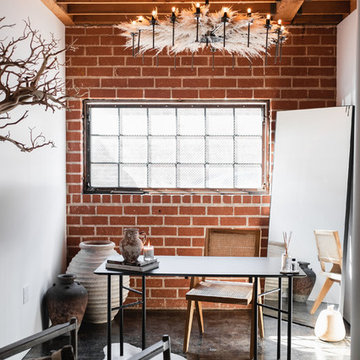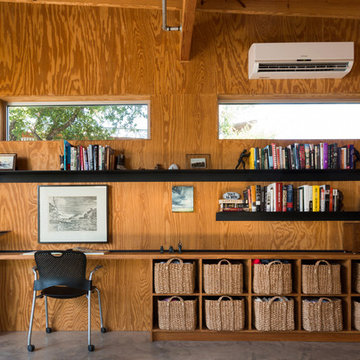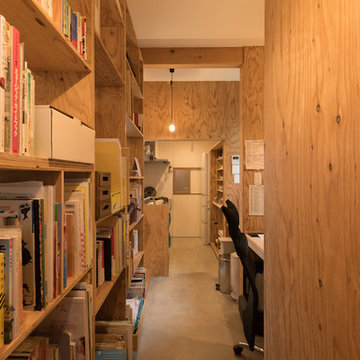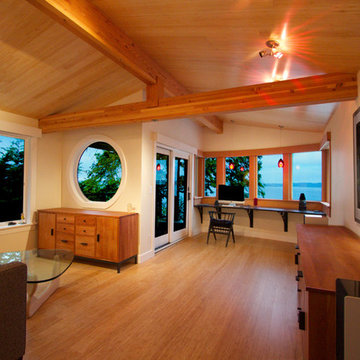木目調のホームオフィス・書斎 (竹フローリング、コンクリートの床) の写真
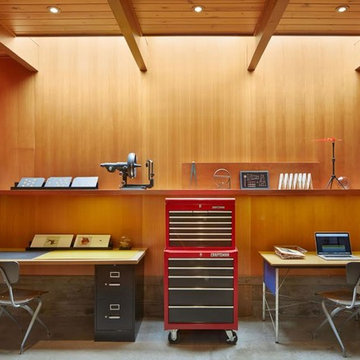
Home office with two freestanding light wood desks and grey chairs, floating shelves above desks, light wood paneled walls, exposed beam ceiling with skylights, and concrete floors in mid-century-modern home renovation in the Berkeley Hills.- Photo by Bruce Damonte.
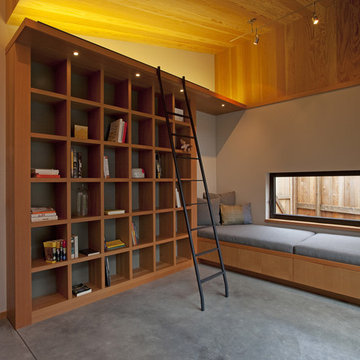
Library
Photo by Ron Bolander
サンフランシスコにある広いコンテンポラリースタイルのおしゃれなホームオフィス・書斎 (コンクリートの床、ライブラリー、グレーの壁、グレーの床) の写真
サンフランシスコにある広いコンテンポラリースタイルのおしゃれなホームオフィス・書斎 (コンクリートの床、ライブラリー、グレーの壁、グレーの床) の写真
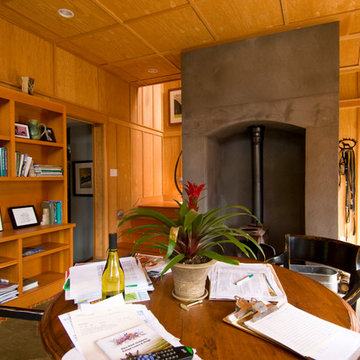
The conversation with our clients began with their request to replace an office and storage shed at their urban nursery. In short time the project grew to include an equipment storage area, ground floor office and a retreat on the second floor. This elevated sitting area captures breezes and provides views to adjacent greenhouses and nursery yards. The wood stove from the original shed heats the ground floor office. An open Rumford fireplace warms the upper sitting area. The exterior materials are cedar and galvanized roofing. Interior materials include douglas fir, stone, raw steel and concrete.
Bruce Forster Photography
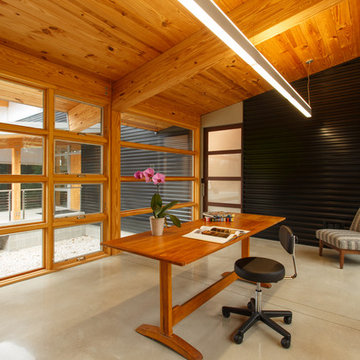
Hugh Lofting Timber Framing (HLTF) manufactured and installed the Southern Yellow Pine glued-laminated (glulams) beams and the Douglas Fir lock deck T&G in this modern house in Centreville, MD. HLTF worked closely with Torchio Architects to develop the steel connection designs and the overall glulam strategy for the project.
Photos by: Steve Buchanan Photography
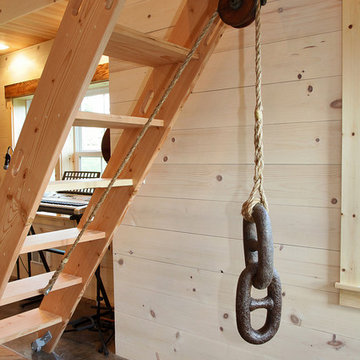
Michael Stadler - Stadler Studio
シアトルにある中くらいなインダストリアルスタイルのおしゃれなホームオフィス・書斎 (ベージュの壁、コンクリートの床、暖炉なし) の写真
シアトルにある中くらいなインダストリアルスタイルのおしゃれなホームオフィス・書斎 (ベージュの壁、コンクリートの床、暖炉なし) の写真
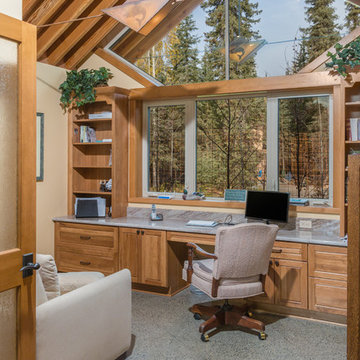
DMD Photography
他の地域にある中くらいなトラディショナルスタイルのおしゃれな書斎 (コンクリートの床、暖炉なし、造り付け机、ベージュの壁) の写真
他の地域にある中くらいなトラディショナルスタイルのおしゃれな書斎 (コンクリートの床、暖炉なし、造り付け机、ベージュの壁) の写真

Free Standing, 600 square ft workshop/casita in Cave Creek, AZ. The homeowner wanted a place that he could be free to work on his projects. The Ambassador 8200 Thermal Aluminum Window and Door package, which includes Double French Doors and picture windows framing the room, there’s guaranteed to be plenty of natural light. The interior hosts rows of Sea Gull One LED Pendant lights and vaulted ceiling with exposed trusses make the room appear larger than it really is. A 3-color metallic epoxy floor really makes the room stand out. Along with subtle details like LED under cabinet lighting, custom exterior paint, pavers and Custom Shaker cabinets in Natural Birch this space is definitely one of a kind.
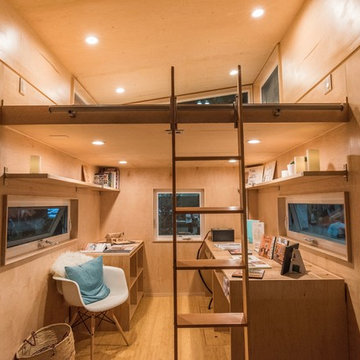
The home office has custom maple veneer desks which provide lots of storage and functionality. There is a loft above for lounging or additional storage.
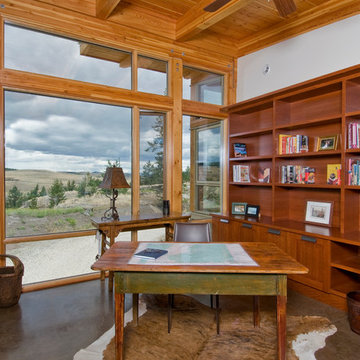
The house bridges over a swale in the land twice in the form of a C. The centre of the C is the main living area, while, together with the bridges, features floor to ceiling glazing set into a Douglas fir glulam post and beam structure. The Southern wing leads off the C to enclose the guest wing with garages below. It was important to us that the home sit quietly in its setting and was meant to have a strong connection to the land.
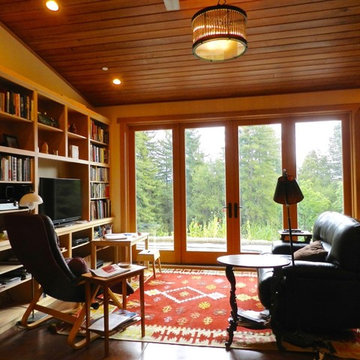
F. John LaBarba
サンフランシスコにある高級な中くらいなエクレクティックスタイルのおしゃれなホームオフィス・書斎 (ライブラリー、ベージュの壁、コンクリートの床、薪ストーブ) の写真
サンフランシスコにある高級な中くらいなエクレクティックスタイルのおしゃれなホームオフィス・書斎 (ライブラリー、ベージュの壁、コンクリートの床、薪ストーブ) の写真
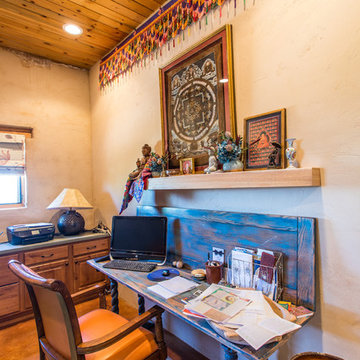
An antique desk and chair were refurbished to better fit the space with bright orange upholstery to tie in the colors of the Homeowner's Prayer Flags. A delicate roman shade fabric created a relaxed space for work and meditation.
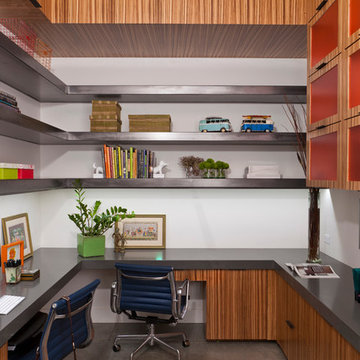
Alicia Santistevan
他の地域にあるコンテンポラリースタイルのおしゃれなホームオフィス・書斎 (白い壁、造り付け机、グレーの床、コンクリートの床) の写真
他の地域にあるコンテンポラリースタイルのおしゃれなホームオフィス・書斎 (白い壁、造り付け机、グレーの床、コンクリートの床) の写真
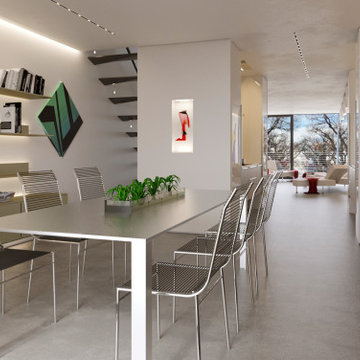
Interior view - flexible space - art gallery, client meetings, home office, dining, open kitchen
メルボルンにある高級な中くらいなモダンスタイルのおしゃれなホームオフィス・書斎 (ライブラリー、白い壁、造り付け机、コンクリートの床、グレーの床) の写真
メルボルンにある高級な中くらいなモダンスタイルのおしゃれなホームオフィス・書斎 (ライブラリー、白い壁、造り付け机、コンクリートの床、グレーの床) の写真
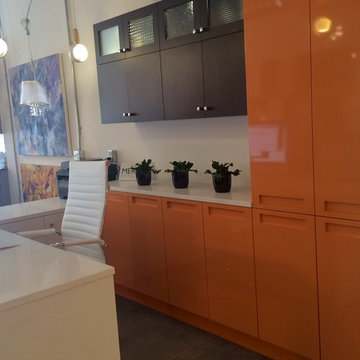
Studio 16
バンクーバーにある高級な広いモダンスタイルのおしゃれな書斎 (白い壁、コンクリートの床、造り付け机) の写真
バンクーバーにある高級な広いモダンスタイルのおしゃれな書斎 (白い壁、コンクリートの床、造り付け机) の写真
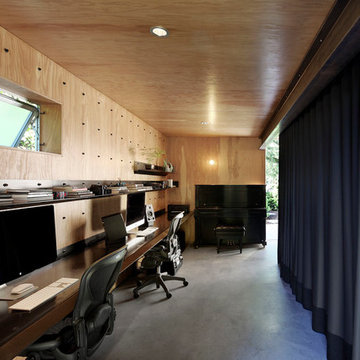
シアトルにある中くらいなコンテンポラリースタイルのおしゃれなホームオフィス・書斎 (コンクリートの床、暖炉なし、造り付け机、グレーの床、ベージュの壁) の写真
木目調のホームオフィス・書斎 (竹フローリング、コンクリートの床) の写真
1

