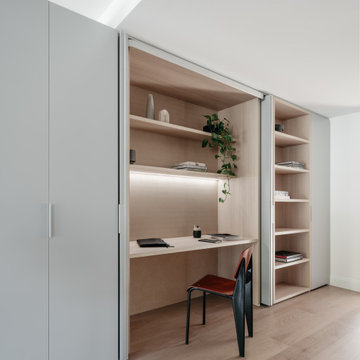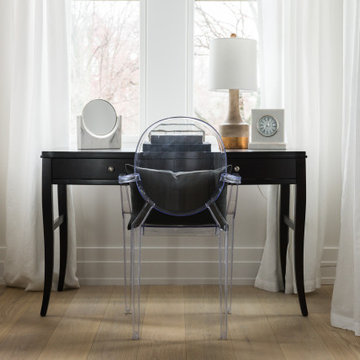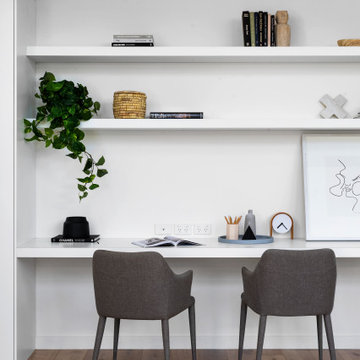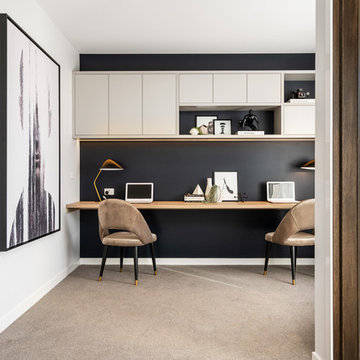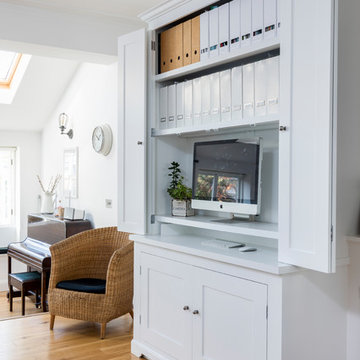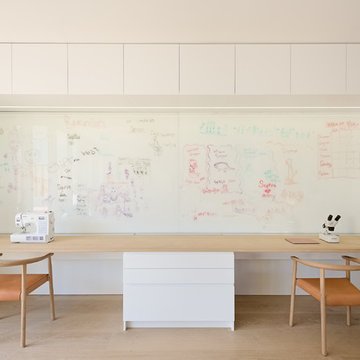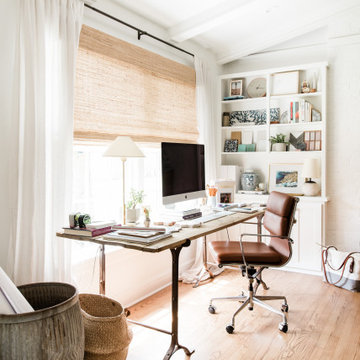白いホームオフィス・書斎 (ベージュの床、ピンクの床、赤い床) の写真
絞り込み:
資材コスト
並び替え:今日の人気順
写真 1〜20 枚目(全 2,212 枚)
1/5

オレンジカウンティにあるラグジュアリーな中くらいなコンテンポラリースタイルのおしゃれなホームオフィス・書斎 (白い壁、淡色無垢フローリング、コーナー設置型暖炉、自立型机、ベージュの床) の写真
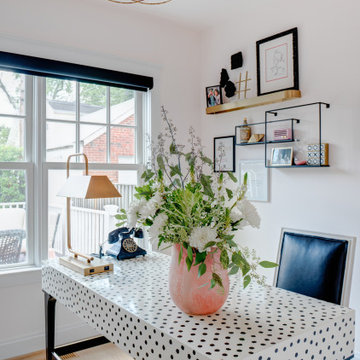
ワシントンD.C.にあるトランジショナルスタイルのおしゃれなホームオフィス・書斎 (白い壁、淡色無垢フローリング、自立型机、ベージュの床) の写真
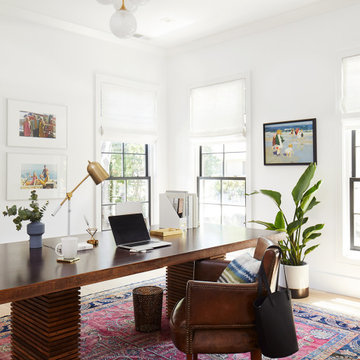
サンフランシスコにあるトランジショナルスタイルのおしゃれなホームオフィス・書斎 (白い壁、淡色無垢フローリング、自立型机、ベージュの床) の写真

パリにあるお手頃価格の広いコンテンポラリースタイルのおしゃれなホームオフィス・書斎 (ライブラリー、ベージュの壁、無垢フローリング、暖炉なし、造り付け机、ベージュの床) の写真
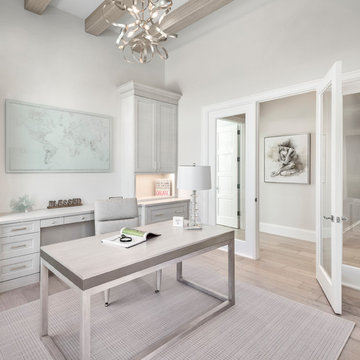
A custom-made expansive two-story home providing views of the spacious kitchen, breakfast nook, dining, great room and outdoor amenities upon entry.
Featuring 11,000 square feet of open area lavish living this residence does not
disappoint with the attention to detail throughout. Elegant features embellish this home with the intricate woodworking and exposed wood beams, ceiling details, gorgeous stonework, European Oak flooring throughout, and unique lighting.
This residence offers seven bedrooms including a mother-in-law suite, nine bathrooms, a bonus room, his and her offices, wet bar adjacent to dining area, wine room, laundry room featuring a dog wash area and a game room located above one of the two garages. The open-air kitchen is the perfect space for entertaining family and friends with the two islands, custom panel Sub-Zero appliances and easy access to the dining areas.
Outdoor amenities include a pool with sun shelf and spa, fire bowls spilling water into the pool, firepit, large covered lanai with summer kitchen and fireplace surrounded by roll down screens to protect guests from inclement weather, and two additional covered lanais. This is luxury at its finest!
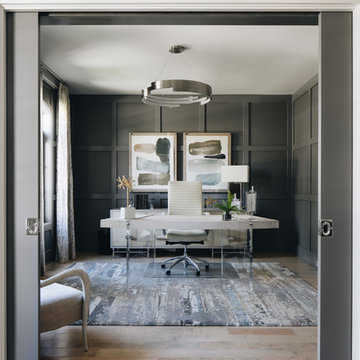
Photo by Stoffer Photography
シカゴにある中くらいなコンテンポラリースタイルのおしゃれなホームオフィス・書斎 (グレーの壁、淡色無垢フローリング、暖炉なし、自立型机、ベージュの床) の写真
シカゴにある中くらいなコンテンポラリースタイルのおしゃれなホームオフィス・書斎 (グレーの壁、淡色無垢フローリング、暖炉なし、自立型机、ベージュの床) の写真

Siri Blanchette at Blind Dog Photo
ポートランド(メイン)にある高級な中くらいなコンテンポラリースタイルのおしゃれなホームオフィス・書斎 (カーペット敷き、造り付け机、ベージュの床、ベージュの壁) の写真
ポートランド(メイン)にある高級な中くらいなコンテンポラリースタイルのおしゃれなホームオフィス・書斎 (カーペット敷き、造り付け机、ベージュの床、ベージュの壁) の写真
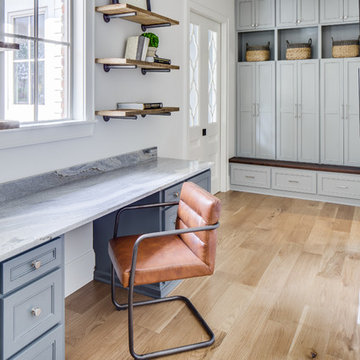
www.farmerpaynearchitects.com
ニューオリンズにあるトラディショナルスタイルのおしゃれなホームオフィス・書斎 (白い壁、淡色無垢フローリング、造り付け机、ベージュの床) の写真
ニューオリンズにあるトラディショナルスタイルのおしゃれなホームオフィス・書斎 (白い壁、淡色無垢フローリング、造り付け机、ベージュの床) の写真

メルボルンにある高級な中くらいなコンテンポラリースタイルのおしゃれなホームオフィス・書斎 (白い壁、カーペット敷き、造り付け机、ベージュの床、ライブラリー) の写真

A masterpiece of light and design, this gorgeous Beverly Hills contemporary is filled with incredible moments, offering the perfect balance of intimate corners and open spaces.
A large driveway with space for ten cars is complete with a contemporary fountain wall that beckons guests inside. An amazing pivot door opens to an airy foyer and light-filled corridor with sliding walls of glass and high ceilings enhancing the space and scale of every room. An elegant study features a tranquil outdoor garden and faces an open living area with fireplace. A formal dining room spills into the incredible gourmet Italian kitchen with butler’s pantry—complete with Miele appliances, eat-in island and Carrara marble countertops—and an additional open living area is roomy and bright. Two well-appointed powder rooms on either end of the main floor offer luxury and convenience.
Surrounded by large windows and skylights, the stairway to the second floor overlooks incredible views of the home and its natural surroundings. A gallery space awaits an owner’s art collection at the top of the landing and an elevator, accessible from every floor in the home, opens just outside the master suite. Three en-suite guest rooms are spacious and bright, all featuring walk-in closets, gorgeous bathrooms and balconies that open to exquisite canyon views. A striking master suite features a sitting area, fireplace, stunning walk-in closet with cedar wood shelving, and marble bathroom with stand-alone tub. A spacious balcony extends the entire length of the room and floor-to-ceiling windows create a feeling of openness and connection to nature.
A large grassy area accessible from the second level is ideal for relaxing and entertaining with family and friends, and features a fire pit with ample lounge seating and tall hedges for privacy and seclusion. Downstairs, an infinity pool with deck and canyon views feels like a natural extension of the home, seamlessly integrated with the indoor living areas through sliding pocket doors.
Amenities and features including a glassed-in wine room and tasting area, additional en-suite bedroom ideal for staff quarters, designer fixtures and appliances and ample parking complete this superb hillside retreat.
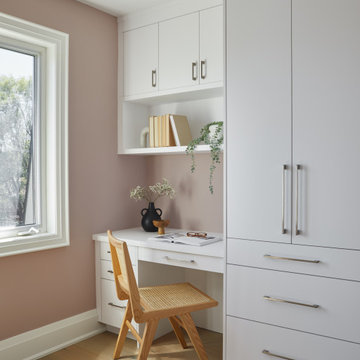
Converted the former third floor primary suite into a two bedroom suite with built ins to provide bedroom independence to the whole family! This is the new kids bedroom homework and closet area - all custom millwork
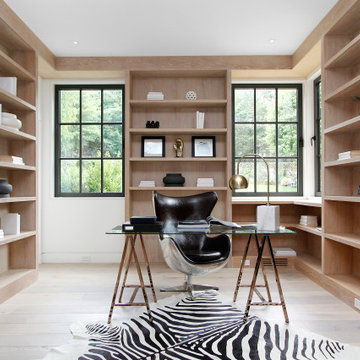
This beautiful Westport home staged by BA Staging & Interiors is almost 9,000 square feet and features fabulous, modern-farmhouse architecture. Our staging selection was carefully chosen based on the architecture and location of the property, so that this home can really shine.
白いホームオフィス・書斎 (ベージュの床、ピンクの床、赤い床) の写真
1
