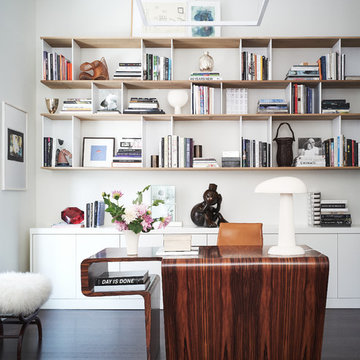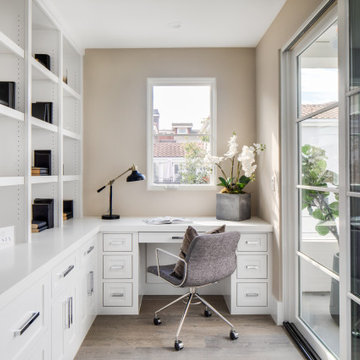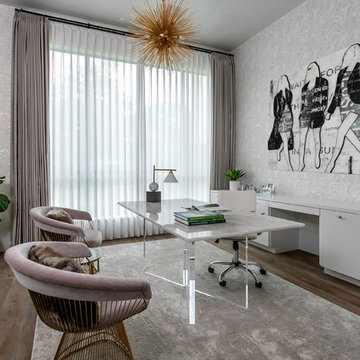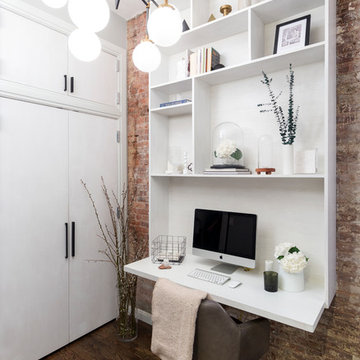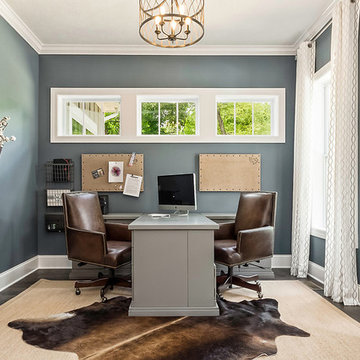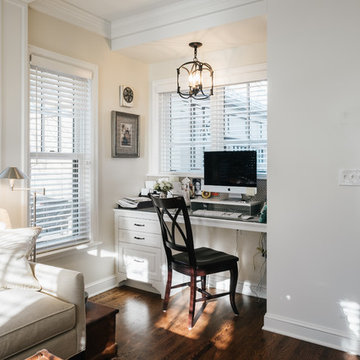白いホームオフィス・書斎 (濃色無垢フローリング、ラミネートの床、大理石の床) の写真
絞り込み:
資材コスト
並び替え:今日の人気順
写真 1〜20 枚目(全 2,697 枚)
1/5

In this beautiful farmhouse style home, our Carmel design-build studio planned an open-concept kitchen filled with plenty of storage spaces to ensure functionality and comfort. In the adjoining dining area, we used beautiful furniture and lighting that mirror the lovely views of the outdoors. Stone-clad fireplaces, furnishings in fun prints, and statement lighting create elegance and sophistication in the living areas. The bedrooms are designed to evoke a calm relaxation sanctuary with plenty of natural light and soft finishes. The stylish home bar is fun, functional, and one of our favorite features of the home!
---
Project completed by Wendy Langston's Everything Home interior design firm, which serves Carmel, Zionsville, Fishers, Westfield, Noblesville, and Indianapolis.
For more about Everything Home, see here: https://everythinghomedesigns.com/
To learn more about this project, see here:
https://everythinghomedesigns.com/portfolio/farmhouse-style-home-interior/
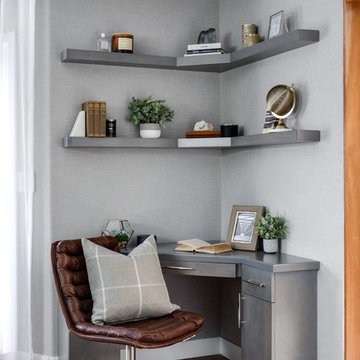
オレンジカウンティにあるお手頃価格の小さなモダンスタイルのおしゃれな書斎 (グレーの壁、濃色無垢フローリング、暖炉なし、造り付け机、茶色い床) の写真

Home office with hidden craft table. The craft table doors open and close to fully conceal the area via sliding pocket doors. The desk is built-in with tons of functionality. Hidden printer with locking file cabinets, pull-out printer drawer, hidden paper and printer ink storage, desk top power unit for easy gadget plug-in, all wires are concealed inside the desk. If you look behind the desk no wires are visible. The top is walnut wood veneer. The desk had to be designed so the operable windows could open and close.
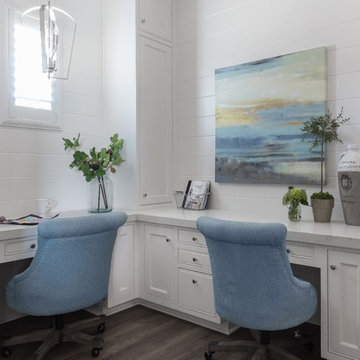
The home office is right off of the kitchen and is packed with practicality and clever storage solutions. Office supplies are concealed in the slim pencil drawers. Computer towers and shredders are inside vented cabinets. Each child has a drawer for school and artwork projects. The printer and accompanying paper is hidden behind the armoire style doors on the right.
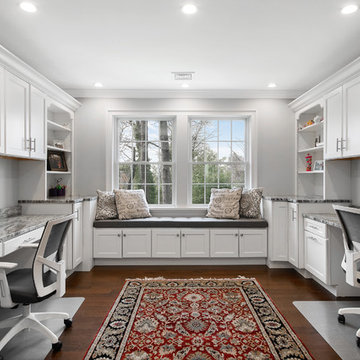
Our client was so happy with her kitchen she came back to NJ Kitchens And Baths to help her design her new home office. She needed 2 work areas. Considering the space in the room, I thought it would be a great idea to add a window seat that separated the work areas and create a calming space to relax or read.
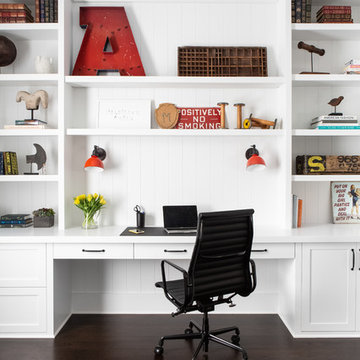
Architectural advisement, Interior Design, Custom Furniture Design & Art Curation by Chango & Co.
Architecture by Crisp Architects
Construction by Structure Works Inc.
Photography by Sarah Elliott
See the feature in Domino Magazine

Photography by Michael J. Lee
ボストンにあるラグジュアリーな中くらいなトランジショナルスタイルのおしゃれなホームオフィス・書斎 (白い壁、造り付け机、ライブラリー、濃色無垢フローリング) の写真
ボストンにあるラグジュアリーな中くらいなトランジショナルスタイルのおしゃれなホームオフィス・書斎 (白い壁、造り付け机、ライブラリー、濃色無垢フローリング) の写真
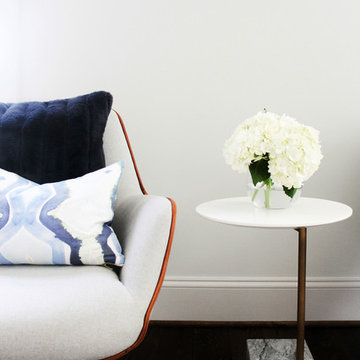
This bright office is functional and stylish! The oversized walnut and brass desk offers four storage drawers and a glass top. A wool ikat rug is durable, yet soft underfoot. The two mid-century style chairs offer a cozy place to sit. Custom built-ins are painted the same color as the walls and trim for a beautiful, seamless look.
Erica Peale Design

Willow Lane House | ART ROOM
Builder: SD Custom Homes
Interior Design: Bria Hammel Interiors
Architect: David Charlez Designs
ミネアポリスにあるトラディショナルスタイルのおしゃれなアトリエ・スタジオ (白い壁、濃色無垢フローリング、造り付け机) の写真
ミネアポリスにあるトラディショナルスタイルのおしゃれなアトリエ・スタジオ (白い壁、濃色無垢フローリング、造り付け机) の写真
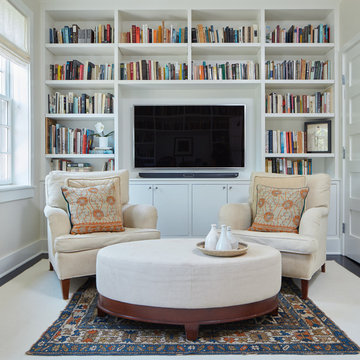
David Burroughs
ワシントンD.C.にある高級な小さなトランジショナルスタイルのおしゃれなホームオフィス・書斎 (ライブラリー、白い壁、濃色無垢フローリング、造り付け机、茶色い床) の写真
ワシントンD.C.にある高級な小さなトランジショナルスタイルのおしゃれなホームオフィス・書斎 (ライブラリー、白い壁、濃色無垢フローリング、造り付け机、茶色い床) の写真

Martha O'Hara Interiors, Furnishings & Photo Styling | Detail Design + Build, Builder | Charlie & Co. Design, Architect | Corey Gaffer, Photography | Please Note: All “related,” “similar,” and “sponsored” products tagged or listed by Houzz are not actual products pictured. They have not been approved by Martha O’Hara Interiors nor any of the professionals credited. For information about our work, please contact design@oharainteriors.com.
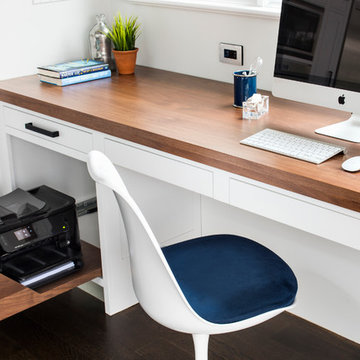
This spacious kitchen in Westchester County is flooded with light from huge windows on 3 sides of the kitchen plus two skylights in the vaulted ceiling. The dated kitchen was gutted and reconfigured to accommodate this large kitchen with crisp white cabinets and walls. Ship lap paneling on both walls and ceiling lends a casual-modern charm while stainless steel toe kicks, walnut accents and Pietra Cardosa limestone bring both cool and warm tones to this clean aesthetic. Kitchen design and custom cabinetry, built ins, walnut countertops and paneling by Studio Dearborn. Architect Frank Marsella. Interior design finishes by Tami Wassong Interior Design. Pietra cardosa limestone countertops and backsplash by Marble America. Appliances by Subzero; range hood insert by Best. Cabinetry color: Benjamin Moore Super White. Hardware by Top Knobs. Photography Adam Macchia.
白いホームオフィス・書斎 (濃色無垢フローリング、ラミネートの床、大理石の床) の写真
1
