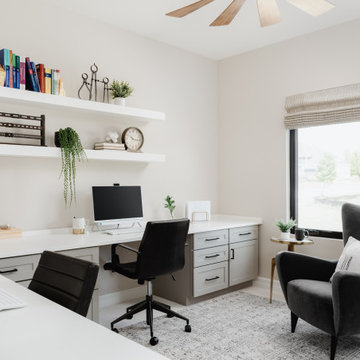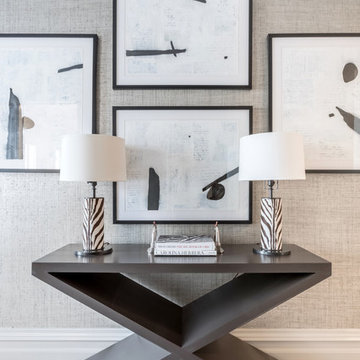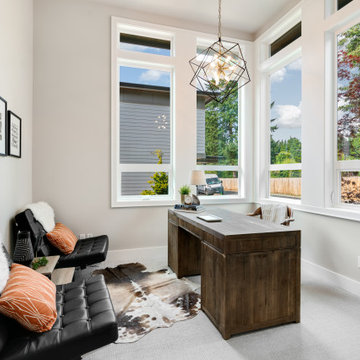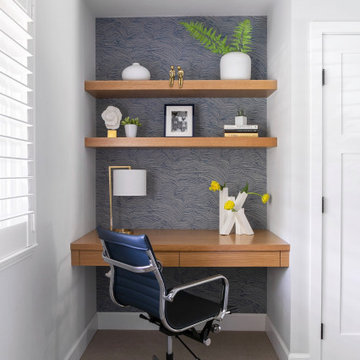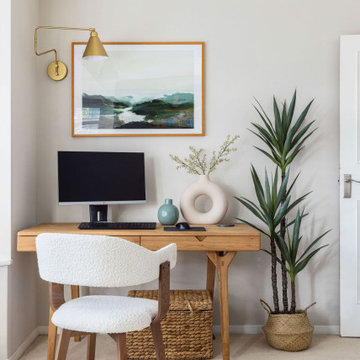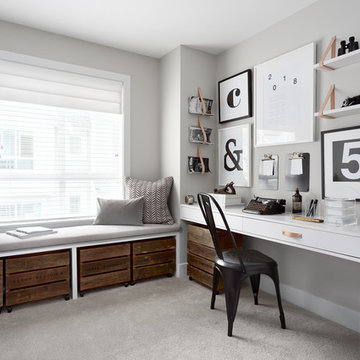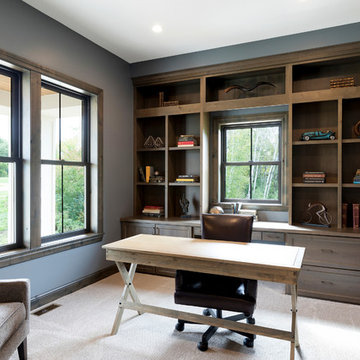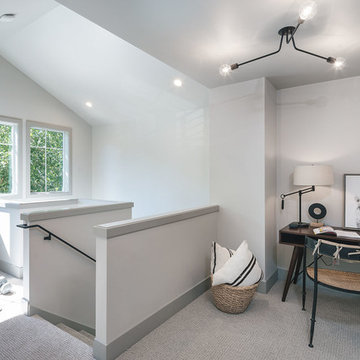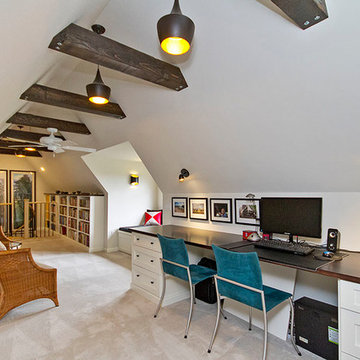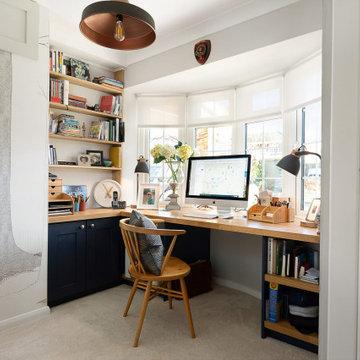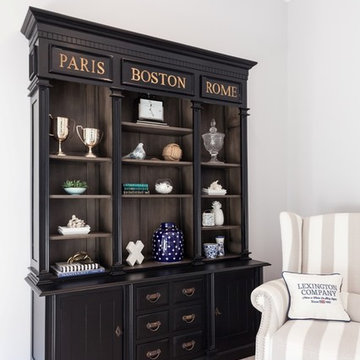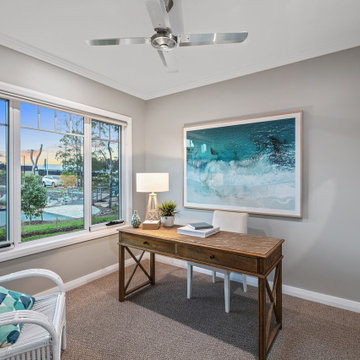白いホームオフィス・書斎 (カーペット敷き、グレーの壁) の写真
絞り込み:
資材コスト
並び替え:今日の人気順
写真 1〜20 枚目(全 464 枚)
1/4
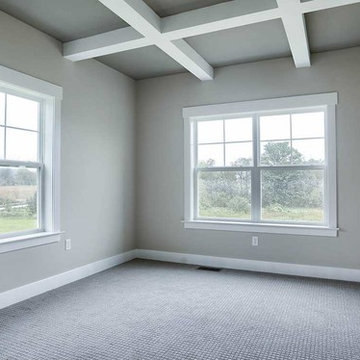
This 2-story home with inviting front porch includes a 3-car garage and mudroom entry complete with convenient built-in lockers. Stylish hardwood flooring in the foyer extends to the dining room, kitchen, and breakfast area. To the front of the home a formal living room is adjacent to the dining room with elegant tray ceiling and craftsman style wainscoting and chair rail. A butler’s pantry off of the dining area leads to the kitchen and breakfast area. The well-appointed kitchen features quartz countertops with tile backsplash, stainless steel appliances, attractive cabinetry and a spacious pantry. The sunny breakfast area provides access to the deck and back yard via sliding glass doors. The great room is open to the breakfast area and kitchen and includes a gas fireplace featuring stone surround and shiplap detail. Also on the 1st floor is a study with coffered ceiling. The 2nd floor boasts a spacious raised rec room and a convenient laundry room in addition to 4 bedrooms and 3 full baths. The owner’s suite with tray ceiling in the bedroom, includes a private bathroom with tray ceiling, quartz vanity tops, a freestanding tub, and a 5’ tile shower.
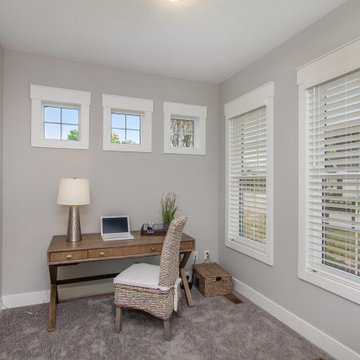
This stand-alone condominium takes a bold step with dark, modern farmhouse exterior features. Once again, the details of this stand alone condominium are where this custom design stands out; from custom trim to beautiful ceiling treatments and careful consideration for how the spaces interact. The exterior of the home is detailed with dark horizontal siding, vinyl board and batten, black windows, black asphalt shingles and accent metal roofing. Our design intent behind these stand-alone condominiums is to bring the maintenance free lifestyle with a space that feels like your own.
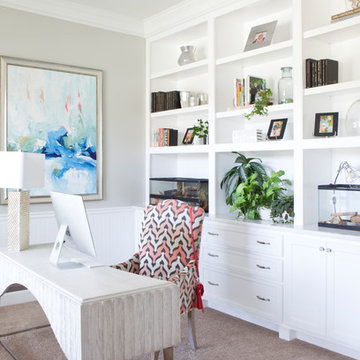
This room was originally the small living room off the foyer. It began as an office but my client wanted it to be sophisticated and was ready for a change. Since this room is off the foyer we wanted to create an elegant room for her.
Photo by Christina Wedge
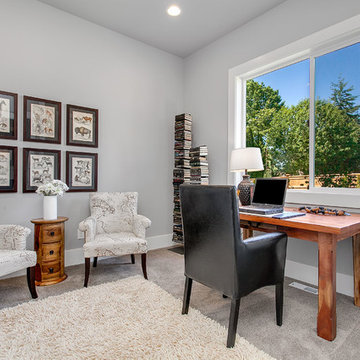
Enjoy studying or working in this light and airy office space. Plenty of room for multiple seating or desks. This room was staged with a fun safari theme tied into the artwork and chairs.
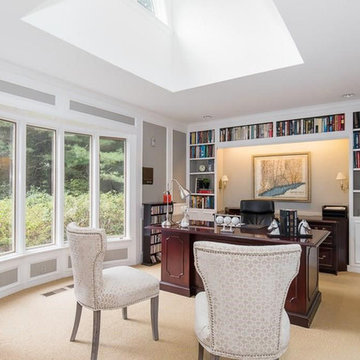
ブリッジポートにある中くらいなトランジショナルスタイルのおしゃれな書斎 (グレーの壁、カーペット敷き、暖炉なし、自立型机、ベージュの床) の写真
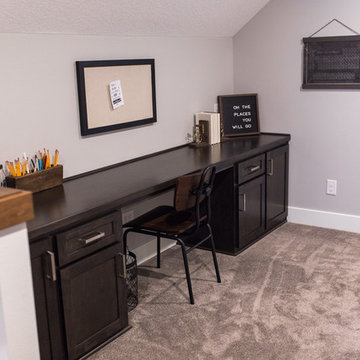
Teryn Rae Photography
ポートランドにあるラグジュアリーな中くらいなトランジショナルスタイルのおしゃれな書斎 (グレーの壁、カーペット敷き、暖炉なし、造り付け机、グレーの床) の写真
ポートランドにあるラグジュアリーな中くらいなトランジショナルスタイルのおしゃれな書斎 (グレーの壁、カーペット敷き、暖炉なし、造り付け机、グレーの床) の写真
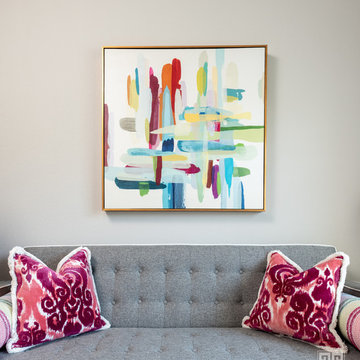
Photographer: Michael Hunter Photography
ダラスにあるお手頃価格の中くらいなエクレクティックスタイルのおしゃれなクラフトルーム (グレーの壁、カーペット敷き、造り付け机、ベージュの床) の写真
ダラスにあるお手頃価格の中くらいなエクレクティックスタイルのおしゃれなクラフトルーム (グレーの壁、カーペット敷き、造り付け机、ベージュの床) の写真
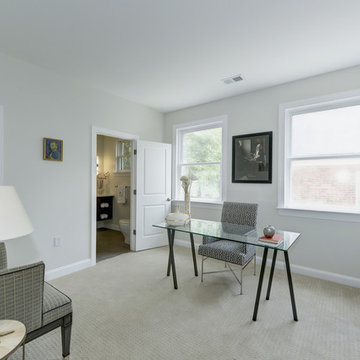
This 5,500 sq. ft. home, originally constructed in 1987 as a doctor’s office and private residence, was completely renovated by SGA in 2015. The medical office on the ground floor was transformed into a two-bedroom, two-bath in-law suite that can be turned into a rental apartment. The upper levels boast four bedrooms and 3.5 baths, including a master suite, as well as a sunken living room, formal dining area, and informal breakfast area. The home also features a gas fireplace, Carrera marble countertops, and a smart-home control system.
白いホームオフィス・書斎 (カーペット敷き、グレーの壁) の写真
1
