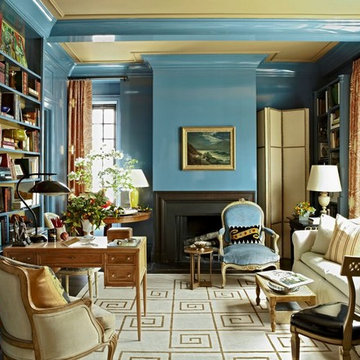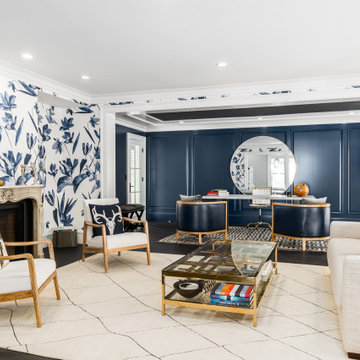白いホームオフィス・書斎 (標準型暖炉) の写真
絞り込み:
資材コスト
並び替え:今日の人気順
写真 21〜40 枚目(全 423 枚)
1/3

This is a million dollar renovation with addition in Marietta Country Club, Georgia. This was a $10,000 photography project with drone stills and video capture.
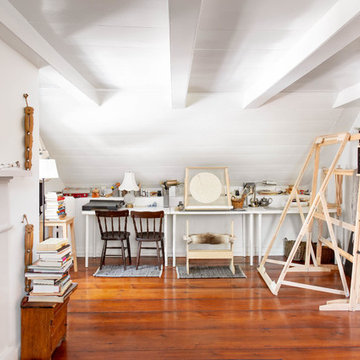
Rikki Snyder © 2018 Houzz
他の地域にあるカントリー風のおしゃれなアトリエ・スタジオ (白い壁、濃色無垢フローリング、標準型暖炉、造り付け机、茶色い床) の写真
他の地域にあるカントリー風のおしゃれなアトリエ・スタジオ (白い壁、濃色無垢フローリング、標準型暖炉、造り付け机、茶色い床) の写真
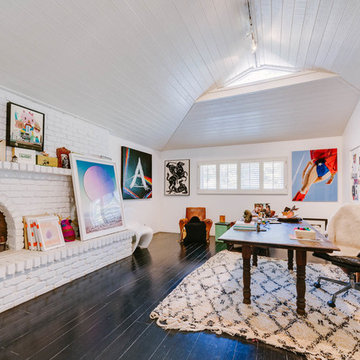
ロサンゼルスにある高級な巨大なエクレクティックスタイルのおしゃれなアトリエ・スタジオ (白い壁、標準型暖炉、レンガの暖炉まわり、自立型机、黒い床、濃色無垢フローリング) の写真
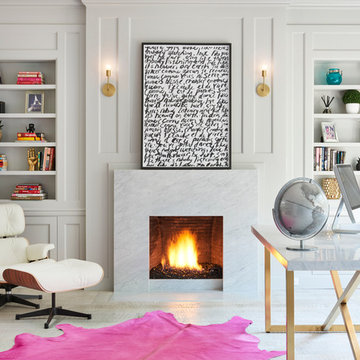
Stephani Buchman
トロントにある高級な広いトランジショナルスタイルのおしゃれな書斎 (白い壁、標準型暖炉、自立型机、淡色無垢フローリング、石材の暖炉まわり) の写真
トロントにある高級な広いトランジショナルスタイルのおしゃれな書斎 (白い壁、標準型暖炉、自立型机、淡色無垢フローリング、石材の暖炉まわり) の写真
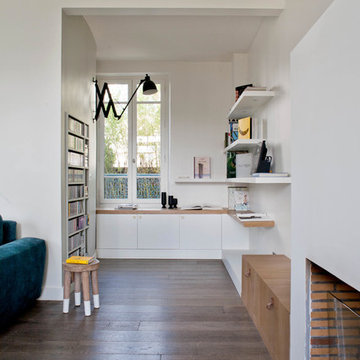
Olivier Chabaud
パリにある高級な中くらいなコンテンポラリースタイルのおしゃれな書斎 (白い壁、濃色無垢フローリング、標準型暖炉、造り付け机) の写真
パリにある高級な中くらいなコンテンポラリースタイルのおしゃれな書斎 (白い壁、濃色無垢フローリング、標準型暖炉、造り付け机) の写真
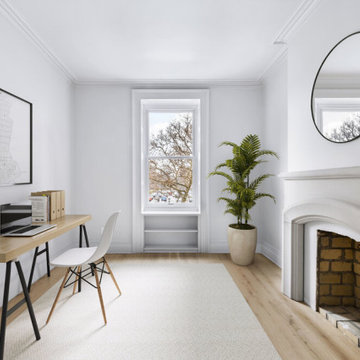
During this gut renovation of a 3,950 sq. ft., four bed, three bath stately landmarked townhouse in Clinton Hill, the homeowners sought to significantly change the layout and upgrade the design of the home with a two-story extension to better suit their young family. The double story extension created indoor/outdoor access on the garden level; a large, light-filled kitchen (which was relocated from the third floor); and an outdoor terrace via the master bedroom on the second floor. The homeowners also completely updated the rest of the home, including four bedrooms, three bathrooms, a powder room, and a library. The owner’s triplex connects to a full-independent garden apartment, which has backyard access, an indoor/outdoor living area, and its own entrance.
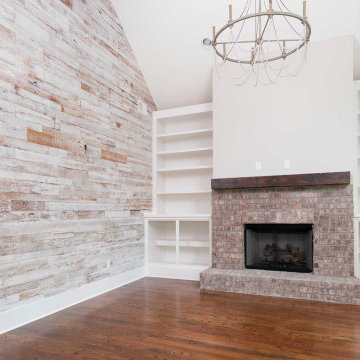
Photography: Holt Webb Photography
他の地域にあるトラディショナルスタイルのおしゃれな書斎 (茶色い壁、無垢フローリング、標準型暖炉、レンガの暖炉まわり、茶色い床、三角天井、板張り壁) の写真
他の地域にあるトラディショナルスタイルのおしゃれな書斎 (茶色い壁、無垢フローリング、標準型暖炉、レンガの暖炉まわり、茶色い床、三角天井、板張り壁) の写真
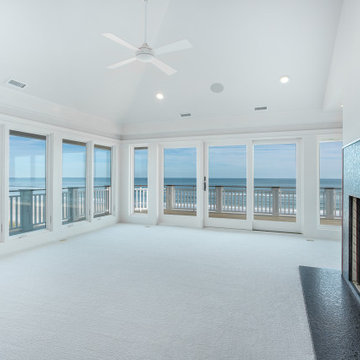
Panoramic views of the Atlantic Ocean in this beautiful office/den. Walks out to the upper deck.
ウィルミントンにある高級な広いビーチスタイルのおしゃれな書斎 (グレーの壁、カーペット敷き、標準型暖炉、石材の暖炉まわり、自立型机、白い床、三角天井) の写真
ウィルミントンにある高級な広いビーチスタイルのおしゃれな書斎 (グレーの壁、カーペット敷き、標準型暖炉、石材の暖炉まわり、自立型机、白い床、三角天井) の写真
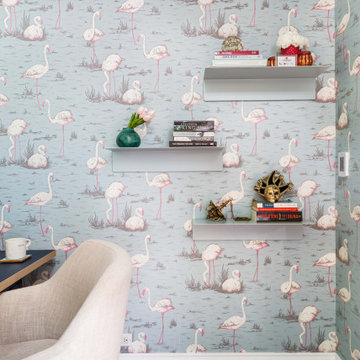
We converted the mudroom into a home office fit for a boss lady. Her office was voted the best home office in the peak of work from home days during the Corona virus lockdown days. We started with finding this beautiful whimsical wallpaper with blues and pinks. The perfectly matching floating shelves make the wallpaper stand out even more.
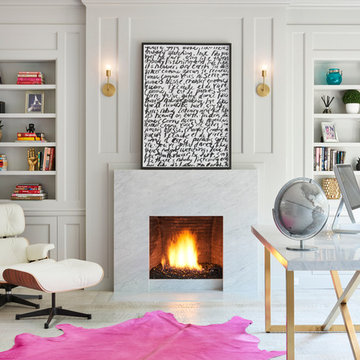
Contrary to traditional study rooms, this one is an open space full of colour, bright light and a variety of accessories to spark our creativity.
トロントにあるラグジュアリーなコンテンポラリースタイルのおしゃれな書斎 (白い壁、淡色無垢フローリング、標準型暖炉、石材の暖炉まわり、自立型机) の写真
トロントにあるラグジュアリーなコンテンポラリースタイルのおしゃれな書斎 (白い壁、淡色無垢フローリング、標準型暖炉、石材の暖炉まわり、自立型机) の写真
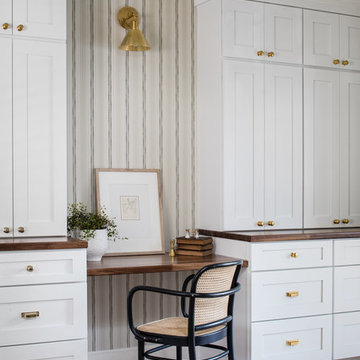
A masculine home office was created for the man of the house, featuring classic shaker-style built-ins for plenty of organized storage.
オースティンにあるお手頃価格の小さなトラディショナルスタイルのおしゃれな書斎 (ベージュの壁、無垢フローリング、標準型暖炉、木材の暖炉まわり、造り付け机、茶色い床) の写真
オースティンにあるお手頃価格の小さなトラディショナルスタイルのおしゃれな書斎 (ベージュの壁、無垢フローリング、標準型暖炉、木材の暖炉まわり、造り付け机、茶色い床) の写真
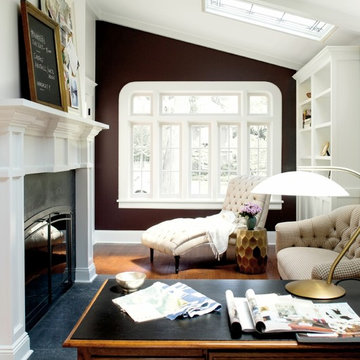
(Accent Wall): Wenge AF-180, Aura Interior Eggshell (Trim): Ice Mist OC-67, Advance Interior Semi-Gloss (Ceiling): Ice Mist OC-67, Waterborne Ceiling Paint Ultra Flat
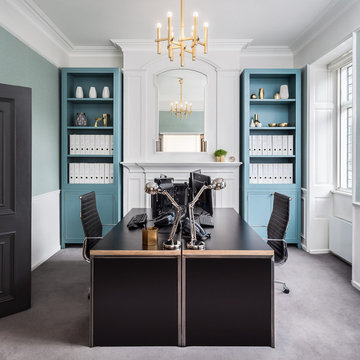
Office with bespoke blue joinery. Photograph by David Butler
ロンドンにあるお手頃価格の中くらいなコンテンポラリースタイルのおしゃれなホームオフィス・書斎 (青い壁、カーペット敷き、標準型暖炉、漆喰の暖炉まわり、自立型机、グレーの床) の写真
ロンドンにあるお手頃価格の中くらいなコンテンポラリースタイルのおしゃれなホームオフィス・書斎 (青い壁、カーペット敷き、標準型暖炉、漆喰の暖炉まわり、自立型机、グレーの床) の写真
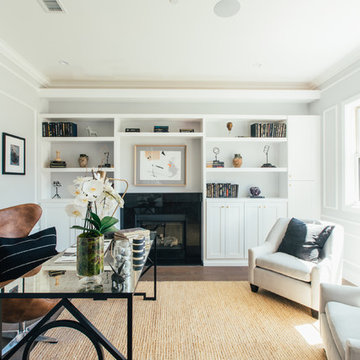
Ground Up - New Construction Design. From all details on the exterior, including doors, windows, siding, lighting, the house numbers, and mailbox; to all interior finishes including tile, stone, paints, cabinet design, and much more. We added fun color elements using paint and tile to modernise the farmhouse feel of this family home. The home also features beautiful wood and gold/brass elements to contrast matte black finishes and bring in earth elements.
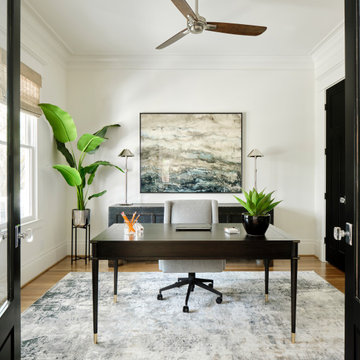
This lovely home has TWO home offices...His and Hers. "His" study is punctuated by black interior doors and deeper blue hues, while "her" study is comprised of soft neutrals. Artwork makes a statement in each space.
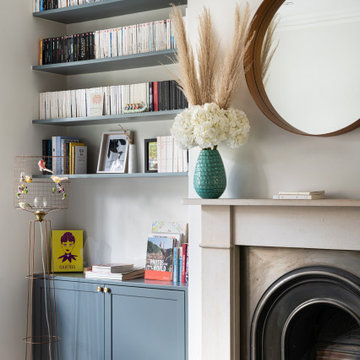
In the living room, the elegant fireplace is enhanced by the integrated bookshelves and home office that nestle in the chimneybreast alcoves on either side.
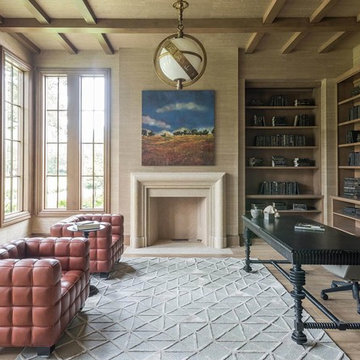
Builder: Sims Luxury Builders
ヒューストンにあるトランジショナルスタイルのおしゃれなホームオフィス・書斎 (濃色無垢フローリング、標準型暖炉、自立型机、茶色い床、ベージュの壁) の写真
ヒューストンにあるトランジショナルスタイルのおしゃれなホームオフィス・書斎 (濃色無垢フローリング、標準型暖炉、自立型机、茶色い床、ベージュの壁) の写真
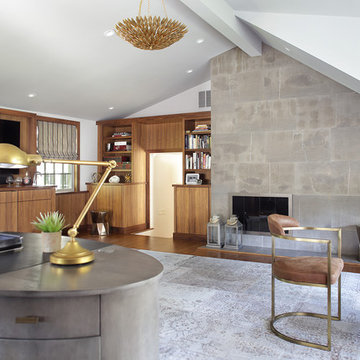
This beautiful contemporary home office was designed for multiple activities. First we needed to provide all of the required office functions from computer and the associated hardware to a beautiful as well as functional desk and credenza. The unusual shape of the ceilings was a design inspiration for the cabinetry. Functional storage installed below open display centers brought together practical and aesthetic components. The furnishings were designed to allow work and relaxation in one space. comfortable sofa and chairs combined in a relaxed conversation area, or a spot for a quick afternoon nap. A built in bar and large screen TV are available for entertaining or lounging by the fire. cleverly concealed storage keeps firewood at hand for this wood-burning fireplace. A beautiful burnished brass light fixture completes the touches of metallic accents.
Peter Rymwid Architectural Photography
白いホームオフィス・書斎 (標準型暖炉) の写真
2
