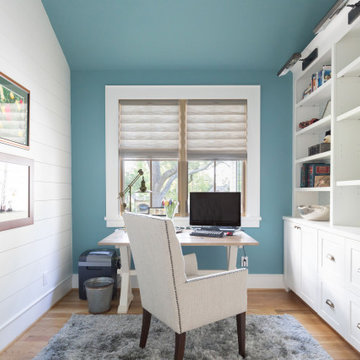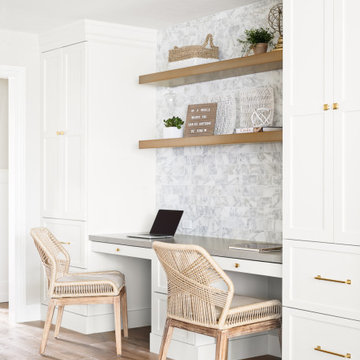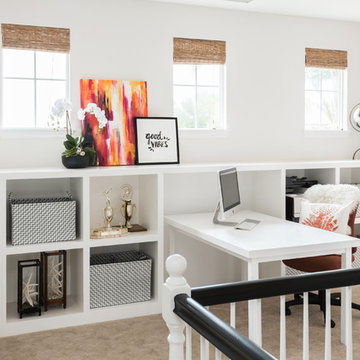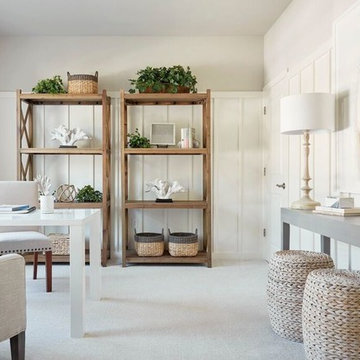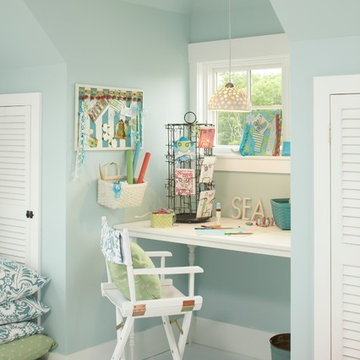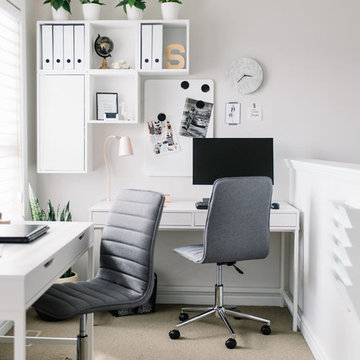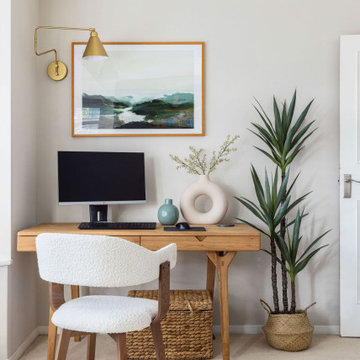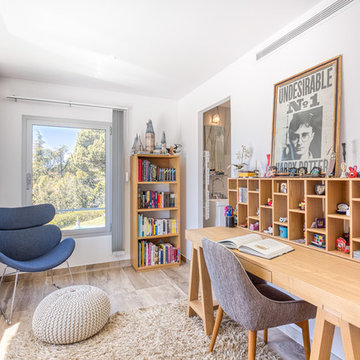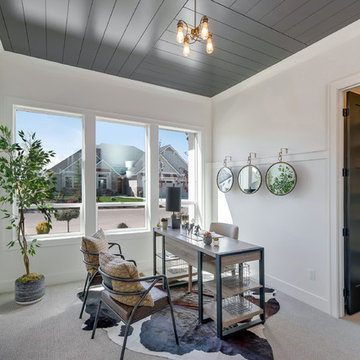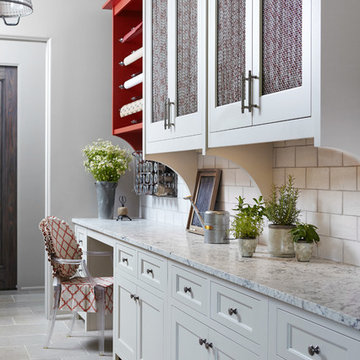白いホームオフィス・書斎 (暖炉なし、ベージュの床、ピンクの床、白い床) の写真
絞り込み:
資材コスト
並び替え:今日の人気順
写真 1〜20 枚目(全 767 枚)

moody green office
オクラホマシティにある高級な中くらいなトランジショナルスタイルのおしゃれなホームオフィス・書斎 (淡色無垢フローリング、暖炉なし、ベージュの床、自立型机、グレーの壁) の写真
オクラホマシティにある高級な中くらいなトランジショナルスタイルのおしゃれなホームオフィス・書斎 (淡色無垢フローリング、暖炉なし、ベージュの床、自立型机、グレーの壁) の写真

Mid-Century update to a home located in NW Portland. The project included a new kitchen with skylights, multi-slide wall doors on both sides of the home, kitchen gathering desk, children's playroom, and opening up living room and dining room ceiling to dramatic vaulted ceilings. The project team included Risa Boyer Architecture. Photos: Josh Partee
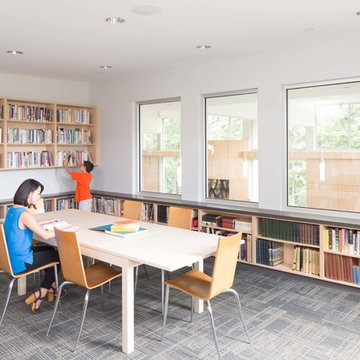
Samara Vise, Photographer and Abacus Architects
ボストンにある高級な広いコンテンポラリースタイルのおしゃれなホームオフィス・書斎 (ライブラリー、白い壁、カーペット敷き、暖炉なし、自立型机、白い床) の写真
ボストンにある高級な広いコンテンポラリースタイルのおしゃれなホームオフィス・書斎 (ライブラリー、白い壁、カーペット敷き、暖炉なし、自立型机、白い床) の写真
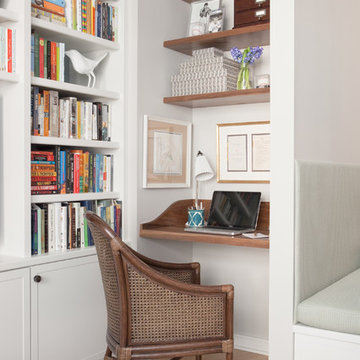
Photo: Sarah M. Young | smyphoto
ボストンにあるお手頃価格の小さなトランジショナルスタイルのおしゃれな書斎 (グレーの壁、淡色無垢フローリング、造り付け机、暖炉なし、ベージュの床) の写真
ボストンにあるお手頃価格の小さなトランジショナルスタイルのおしゃれな書斎 (グレーの壁、淡色無垢フローリング、造り付け机、暖炉なし、ベージュの床) の写真
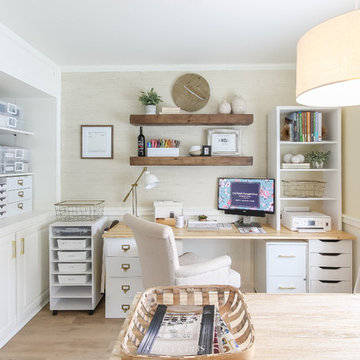
A tobacco basket is a great place to hold product catalogs as well as a space to hold client samples.
シアトルにあるお手頃価格のビーチスタイルのおしゃれなホームオフィス・書斎 (クッションフロア、自立型机、ベージュの壁、暖炉なし、ベージュの床) の写真
シアトルにあるお手頃価格のビーチスタイルのおしゃれなホームオフィス・書斎 (クッションフロア、自立型机、ベージュの壁、暖炉なし、ベージュの床) の写真
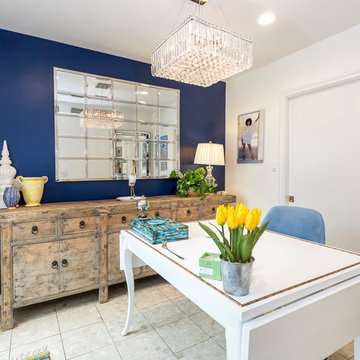
Our homeowner approached us first in order to remodel her master suite. Her shower was leaking and she wanted to turn 2 separate closets into one enviable walk in closet. This homeowners projects have been completed in multiple phases. The second phase was focused on the kitchen, laundry room and converting the dining room to an office. View before and after images of the project here:
http://www.houzz.com/discussions/4412085/m=23/dining-room-turned-office-in-los-angeles-ca
https://www.houzz.com/discussions/4425079/m=23/laundry-room-refresh-in-la
https://www.houzz.com/discussions/4440223/m=23/banquette-driven-kitchen-remodel-in-la
We feel fortunate that she has such great taste and furnished her home so well!
Dining Room turned Office: There is a white washed oak barn door separating the new office from the living room. The blue accent wall is the perfect backdrop for the mirror. This room features both recessed lighting and a stunning pendant chandelier. It also has both a pocket door and barn door. The view to the backyard was a part of this remodel and makes it a lovely office for the homeowner.
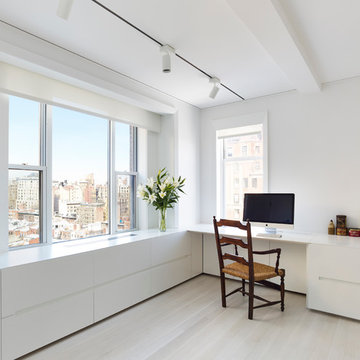
Design: INC Architecture & Design
Photography: Annie Schlecter
ニューヨークにある中くらいなコンテンポラリースタイルのおしゃれな書斎 (白い壁、淡色無垢フローリング、造り付け机、暖炉なし、ベージュの床) の写真
ニューヨークにある中くらいなコンテンポラリースタイルのおしゃれな書斎 (白い壁、淡色無垢フローリング、造り付け机、暖炉なし、ベージュの床) の写真

First impression count as you enter this custom-built Horizon Homes property at Kellyville. The home opens into a stylish entryway, with soaring double height ceilings.
It’s often said that the kitchen is the heart of the home. And that’s literally true with this home. With the kitchen in the centre of the ground floor, this home provides ample formal and informal living spaces on the ground floor.
At the rear of the house, a rumpus room, living room and dining room overlooking a large alfresco kitchen and dining area make this house the perfect entertainer. It’s functional, too, with a butler’s pantry, and laundry (with outdoor access) leading off the kitchen. There’s also a mudroom – with bespoke joinery – next to the garage.
Upstairs is a mezzanine office area and four bedrooms, including a luxurious main suite with dressing room, ensuite and private balcony.
Outdoor areas were important to the owners of this knockdown rebuild. While the house is large at almost 454m2, it fills only half the block. That means there’s a generous backyard.
A central courtyard provides further outdoor space. Of course, this courtyard – as well as being a gorgeous focal point – has the added advantage of bringing light into the centre of the house.
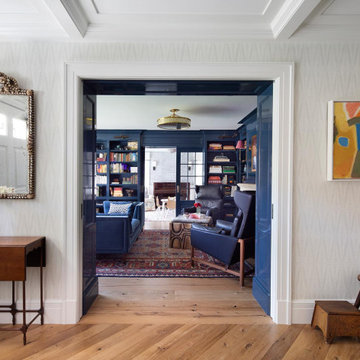
The family living in this shingled roofed home on the Peninsula loves color and pattern. At the heart of the two-story house, we created a library with high gloss lapis blue walls. The tête-à-tête provides an inviting place for the couple to read while their children play games at the antique card table. As a counterpoint, the open planned family, dining room, and kitchen have white walls. We selected a deep aubergine for the kitchen cabinetry. In the tranquil master suite, we layered celadon and sky blue while the daughters' room features pink, purple, and citrine.
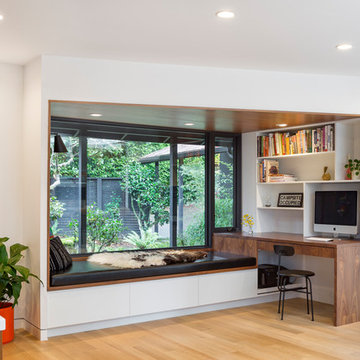
Josh Partee
ポートランドにある高級な中くらいなミッドセンチュリースタイルのおしゃれな書斎 (白い壁、淡色無垢フローリング、暖炉なし、造り付け机、ベージュの床) の写真
ポートランドにある高級な中くらいなミッドセンチュリースタイルのおしゃれな書斎 (白い壁、淡色無垢フローリング、暖炉なし、造り付け机、ベージュの床) の写真
白いホームオフィス・書斎 (暖炉なし、ベージュの床、ピンクの床、白い床) の写真
1
