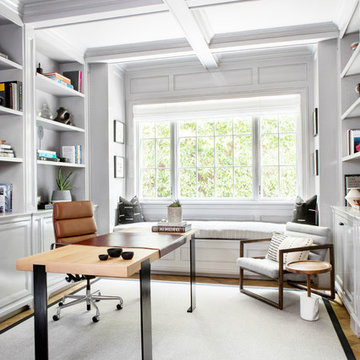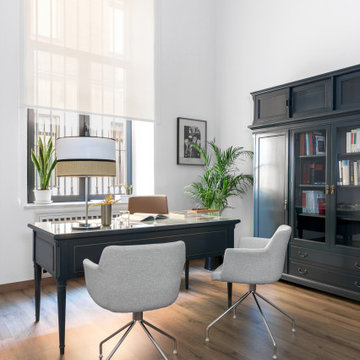広い白い、黄色いホームオフィス・書斎の写真
絞り込み:
資材コスト
並び替え:今日の人気順
写真 1〜20 枚目(全 2,459 枚)
1/4

7" Engineered Walnut, slightly rustic with clear satin coat
4" canned recessed lighting
En suite wet bar
#buildboswell
ロサンゼルスにあるラグジュアリーな広いコンテンポラリースタイルのおしゃれな書斎 (白い壁、無垢フローリング、暖炉なし、自立型机、茶色い床) の写真
ロサンゼルスにあるラグジュアリーな広いコンテンポラリースタイルのおしゃれな書斎 (白い壁、無垢フローリング、暖炉なし、自立型机、茶色い床) の写真

Scandinavian minimalist home office with vaulted ceilings, skylights, and floor to ceiling windows.
ミネアポリスにある高級な広い北欧スタイルのおしゃれなアトリエ・スタジオ (白い壁、淡色無垢フローリング、自立型机、ベージュの床、三角天井) の写真
ミネアポリスにある高級な広い北欧スタイルのおしゃれなアトリエ・スタジオ (白い壁、淡色無垢フローリング、自立型机、ベージュの床、三角天井) の写真

Art and Craft Studio and Laundry Room Remodel
アトランタにある高級な広いトランジショナルスタイルのおしゃれなクラフトルーム (白い壁、磁器タイルの床、造り付け机、黒い床、パネル壁) の写真
アトランタにある高級な広いトランジショナルスタイルのおしゃれなクラフトルーム (白い壁、磁器タイルの床、造り付け机、黒い床、パネル壁) の写真
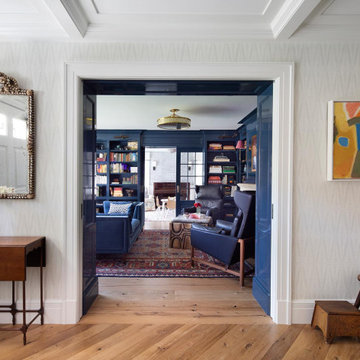
The family living in this shingled roofed home on the Peninsula loves color and pattern. At the heart of the two-story house, we created a library with high gloss lapis blue walls. The tête-à-tête provides an inviting place for the couple to read while their children play games at the antique card table. As a counterpoint, the open planned family, dining room, and kitchen have white walls. We selected a deep aubergine for the kitchen cabinetry. In the tranquil master suite, we layered celadon and sky blue while the daughters' room features pink, purple, and citrine.
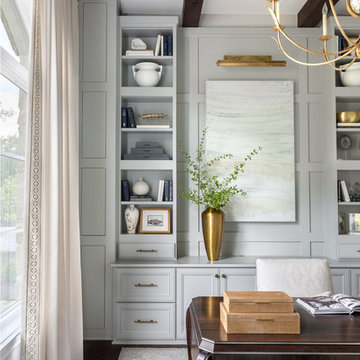
Reagen Taylor Photography
オースティンにある高級な広いトランジショナルスタイルのおしゃれな書斎 (グレーの壁、濃色無垢フローリング、暖炉なし、自立型机) の写真
オースティンにある高級な広いトランジショナルスタイルのおしゃれな書斎 (グレーの壁、濃色無垢フローリング、暖炉なし、自立型机) の写真
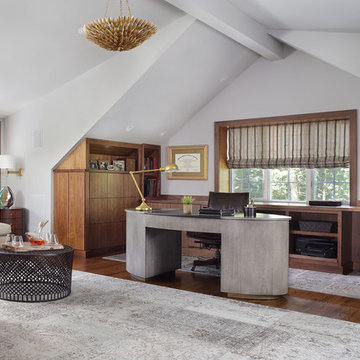
This beautiful contemporary home office was designed for multiple activities. First we needed to provide all of the required office functions from computer and the associated hardware to a beautiful as well as functional desk and credenza. The unusual shape of the ceilings was a design inspiration for the cabinetry. Functional storage installed below open display centers brought together practical and aesthetic components. The furnishings were designed to allow work and relaxation in one space. comfortable sofa and chairs combined in a relaxed conversation area, or a spot for a quick afternoon nap. A built in bar and large screen TV are available for entertaining or lounging by the fire. cleverly concealed storage keeps firewood at hand for this wood-burning fireplace. A beautiful burnished brass light fixture completes the touches of metallic accents.
Peter Rymwid Architectural Photography
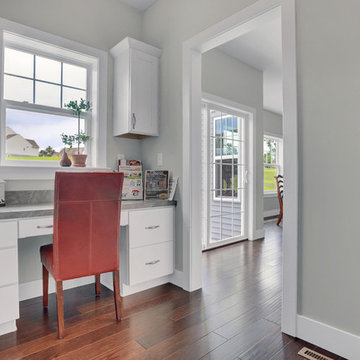
This spacious 2-story home with welcoming front porch includes a 3-car Garage with a mudroom entry complete with built-in lockers. Upon entering the home, the Foyer is flanked by the Living Room to the right and, to the left, a formal Dining Room with tray ceiling and craftsman style wainscoting and chair rail. The dramatic 2-story Foyer opens to Great Room with cozy gas fireplace featuring floor to ceiling stone surround. The Great Room opens to the Breakfast Area and Kitchen featuring stainless steel appliances, attractive cabinetry, and granite countertops with tile backsplash. Sliding glass doors off of the Kitchen and Breakfast Area provide access to the backyard patio. Also on the 1st floor is a convenient Study with coffered ceiling.
The 2nd floor boasts all 4 bedrooms, 3 full bathrooms, a laundry room, and a large Rec Room.
The Owner's Suite with elegant tray ceiling and expansive closet includes a private bathroom with tile shower and whirlpool tub.

David Burroughs
ボルチモアにある高級な広いトラディショナルスタイルのおしゃれなクラフトルーム (グレーの壁、無垢フローリング、自立型机) の写真
ボルチモアにある高級な広いトラディショナルスタイルのおしゃれなクラフトルーム (グレーの壁、無垢フローリング、自立型机) の写真
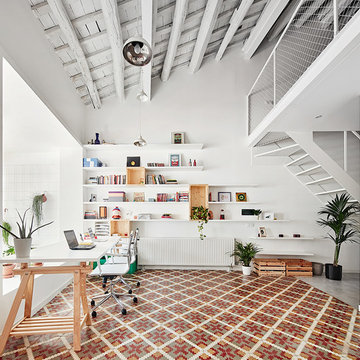
Fotógrafo José Hevia
バルセロナにあるお手頃価格の広い北欧スタイルのおしゃれな書斎 (白い壁、セラミックタイルの床、暖炉なし、造り付け机) の写真
バルセロナにあるお手頃価格の広い北欧スタイルのおしゃれな書斎 (白い壁、セラミックタイルの床、暖炉なし、造り付け机) の写真
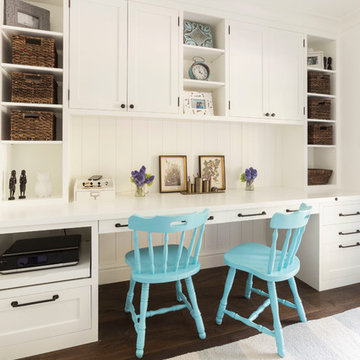
David Duncan Livingston
サンフランシスコにある広いカントリー風のおしゃれな書斎 (白い壁、濃色無垢フローリング、造り付け机、暖炉なし、茶色い床) の写真
サンフランシスコにある広いカントリー風のおしゃれな書斎 (白い壁、濃色無垢フローリング、造り付け机、暖炉なし、茶色い床) の写真
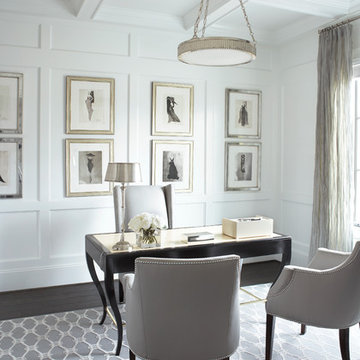
This three-story, 11,000-square-foot home showcases the highest levels of craftsmanship and design.
With shades of soft greys and linens, the interior of this home exemplifies sophistication and refinement. Dark ebony hardwood floors contrast with shades of white and walls of pale gray to create a striking aesthetic. The significant level of contrast between these ebony finishes and accents and the lighter fabrics and wall colors throughout contribute to the substantive character of the home. An eclectic mix of lighting with transitional to modern lines are found throughout the home. The kitchen features a custom-designed range hood and stainless Wolf and Sub-Zero appliances.
Rachel Boling Photography

Settled within a graffiti-covered laneway in the trendy heart of Mt Lawley you will find this four-bedroom, two-bathroom home.
The owners; a young professional couple wanted to build a raw, dark industrial oasis that made use of every inch of the small lot. Amenities aplenty, they wanted their home to complement the urban inner-city lifestyle of the area.
One of the biggest challenges for Limitless on this project was the small lot size & limited access. Loading materials on-site via a narrow laneway required careful coordination and a well thought out strategy.
Paramount in bringing to life the client’s vision was the mixture of materials throughout the home. For the second story elevation, black Weathertex Cladding juxtaposed against the white Sto render creates a bold contrast.
Upon entry, the room opens up into the main living and entertaining areas of the home. The kitchen crowns the family & dining spaces. The mix of dark black Woodmatt and bespoke custom cabinetry draws your attention. Granite benchtops and splashbacks soften these bold tones. Storage is abundant.
Polished concrete flooring throughout the ground floor blends these zones together in line with the modern industrial aesthetic.
A wine cellar under the staircase is visible from the main entertaining areas. Reclaimed red brickwork can be seen through the frameless glass pivot door for all to appreciate — attention to the smallest of details in the custom mesh wine rack and stained circular oak door handle.
Nestled along the north side and taking full advantage of the northern sun, the living & dining open out onto a layered alfresco area and pool. Bordering the outdoor space is a commissioned mural by Australian illustrator Matthew Yong, injecting a refined playfulness. It’s the perfect ode to the street art culture the laneways of Mt Lawley are so famous for.
Engineered timber flooring flows up the staircase and throughout the rooms of the first floor, softening the private living areas. Four bedrooms encircle a shared sitting space creating a contained and private zone for only the family to unwind.
The Master bedroom looks out over the graffiti-covered laneways bringing the vibrancy of the outside in. Black stained Cedarwest Squareline cladding used to create a feature bedhead complements the black timber features throughout the rest of the home.
Natural light pours into every bedroom upstairs, designed to reflect a calamity as one appreciates the hustle of inner city living outside its walls.
Smart wiring links each living space back to a network hub, ensuring the home is future proof and technology ready. An intercom system with gate automation at both the street and the lane provide security and the ability to offer guests access from the comfort of their living area.
Every aspect of this sophisticated home was carefully considered and executed. Its final form; a modern, inner-city industrial sanctuary with its roots firmly grounded amongst the vibrant urban culture of its surrounds.
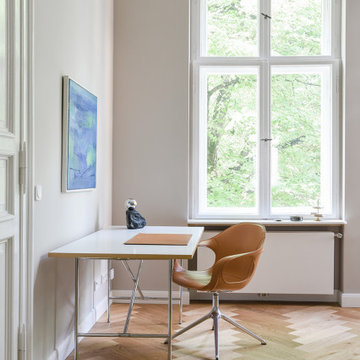
Der stilvolle Charakter der Innenräume der anderen Räume wird durch die legendären Evergreens von Designstars wie Mies van der Rohe, Marcel Breuer, Ingo Maurer, Knoll und Harry Bertola bestimmt.

Home office with hidden craft table. The craft table doors open and close to fully conceal the area via sliding pocket doors. The desk is built-in with tons of functionality. Hidden printer with locking file cabinets, pull-out printer drawer, hidden paper and printer ink storage, desk top power unit for easy gadget plug-in, all wires are concealed inside the desk. If you look behind the desk no wires are visible. The top is walnut wood veneer. The desk had to be designed so the operable windows could open and close.
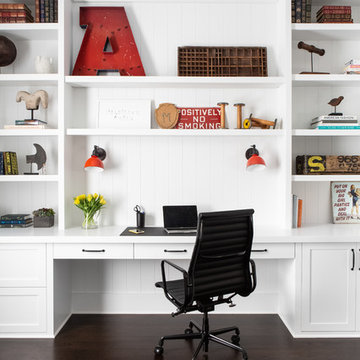
Architectural advisement, Interior Design, Custom Furniture Design & Art Curation by Chango & Co.
Architecture by Crisp Architects
Construction by Structure Works Inc.
Photography by Sarah Elliott
See the feature in Domino Magazine
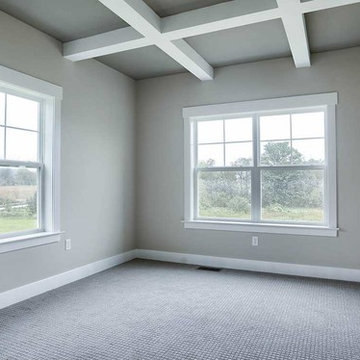
This 2-story home with inviting front porch includes a 3-car garage and mudroom entry complete with convenient built-in lockers. Stylish hardwood flooring in the foyer extends to the dining room, kitchen, and breakfast area. To the front of the home a formal living room is adjacent to the dining room with elegant tray ceiling and craftsman style wainscoting and chair rail. A butler’s pantry off of the dining area leads to the kitchen and breakfast area. The well-appointed kitchen features quartz countertops with tile backsplash, stainless steel appliances, attractive cabinetry and a spacious pantry. The sunny breakfast area provides access to the deck and back yard via sliding glass doors. The great room is open to the breakfast area and kitchen and includes a gas fireplace featuring stone surround and shiplap detail. Also on the 1st floor is a study with coffered ceiling. The 2nd floor boasts a spacious raised rec room and a convenient laundry room in addition to 4 bedrooms and 3 full baths. The owner’s suite with tray ceiling in the bedroom, includes a private bathroom with tray ceiling, quartz vanity tops, a freestanding tub, and a 5’ tile shower.

Joe Kwon Photography
シカゴにあるラグジュアリーな広いトランジショナルスタイルのおしゃれなホームオフィス・書斎 (白い壁、カーペット敷き、造り付け机、グレーの床) の写真
シカゴにあるラグジュアリーな広いトランジショナルスタイルのおしゃれなホームオフィス・書斎 (白い壁、カーペット敷き、造り付け机、グレーの床) の写真
広い白い、黄色いホームオフィス・書斎の写真
1
