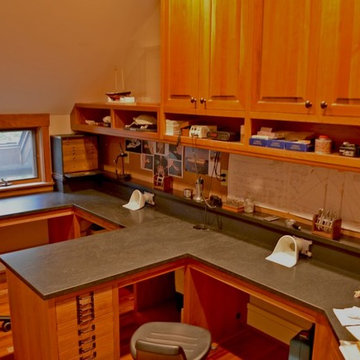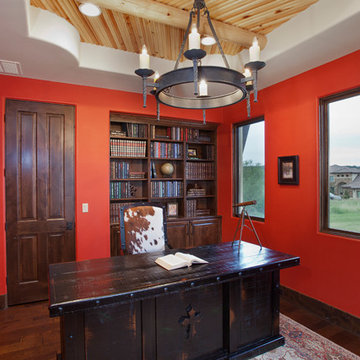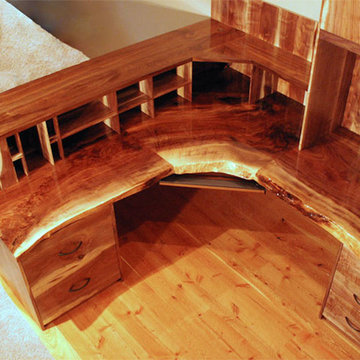ホームオフィス・書斎
絞り込み:
資材コスト
並び替え:今日の人気順
写真 61〜80 枚目(全 215 枚)
1/4
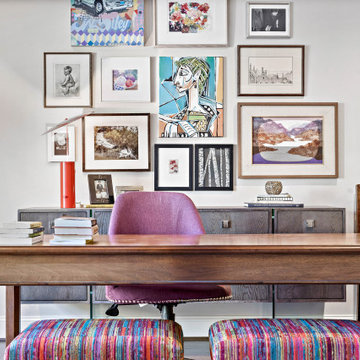
A collected and curated art wall sets the tone for this creative home office space.
ヒューストンにあるおしゃれなホームオフィス・書斎 (グレーの壁、濃色無垢フローリング、自立型机、茶色い床) の写真
ヒューストンにあるおしゃれなホームオフィス・書斎 (グレーの壁、濃色無垢フローリング、自立型机、茶色い床) の写真
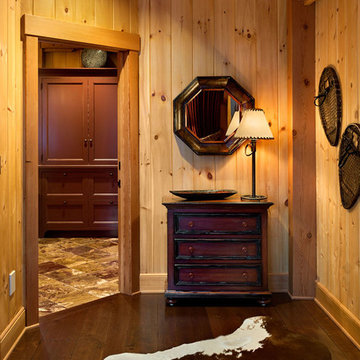
This three-story vacation home for a family of ski enthusiasts features 5 bedrooms and a six-bed bunk room, 5 1/2 bathrooms, kitchen, dining room, great room, 2 wet bars, great room, exercise room, basement game room, office, mud room, ski work room, decks, stone patio with sunken hot tub, garage, and elevator.
The home sits into an extremely steep, half-acre lot that shares a property line with a ski resort and allows for ski-in, ski-out access to the mountain’s 61 trails. This unique location and challenging terrain informed the home’s siting, footprint, program, design, interior design, finishes, and custom made furniture.
Credit: Samyn-D'Elia Architects
Project designed by Franconia interior designer Randy Trainor. She also serves the New Hampshire Ski Country, Lake Regions and Coast, including Lincoln, North Conway, and Bartlett.
For more about Randy Trainor, click here: https://crtinteriors.com/
To learn more about this project, click here: https://crtinteriors.com/ski-country-chic/
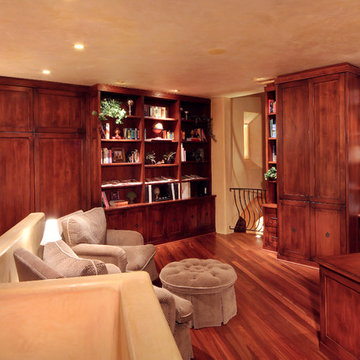
Bona Certified Craftsman, Okanagan Hardwood Floors: http://ca.bona.com/contractor/okanagan-hardwood-flooring.html
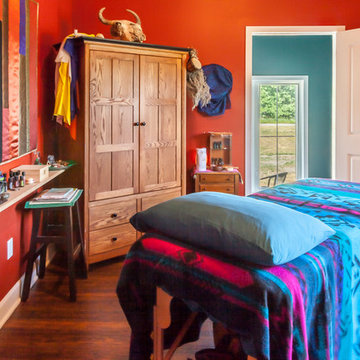
The garage was transformed into a serene massage-therapy space for our entrepreneurial home-owner.
Photo by Stephanie J Robertson
オタワにある中くらいなサンタフェスタイルのおしゃれなホームオフィス・書斎 (赤い壁、濃色無垢フローリング、暖炉なし、茶色い床) の写真
オタワにある中くらいなサンタフェスタイルのおしゃれなホームオフィス・書斎 (赤い壁、濃色無垢フローリング、暖炉なし、茶色い床) の写真
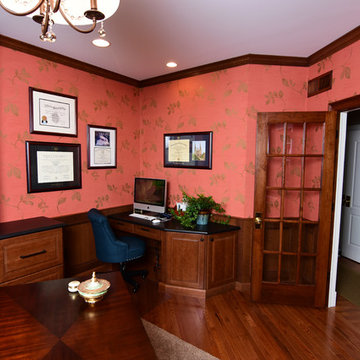
フィラデルフィアにある高級な広いトラディショナルスタイルのおしゃれな書斎 (濃色無垢フローリング、造り付け机、ピンクの壁、暖炉なし) の写真
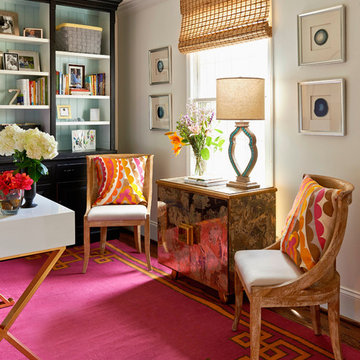
Photography by Dustin Peck Photography
シャーロットにあるおしゃれなホームオフィス・書斎 (ベージュの壁、自立型机、濃色無垢フローリング) の写真
シャーロットにあるおしゃれなホームオフィス・書斎 (ベージュの壁、自立型机、濃色無垢フローリング) の写真
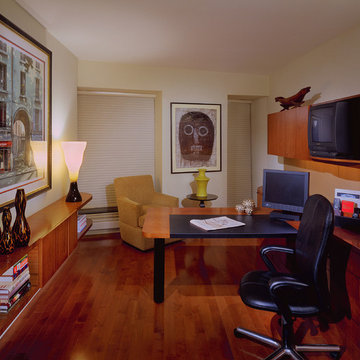
シカゴにあるお手頃価格の小さなトランジショナルスタイルのおしゃれなホームオフィス・書斎 (ライブラリー、ベージュの壁、濃色無垢フローリング、暖炉なし、造り付け机、茶色い床) の写真
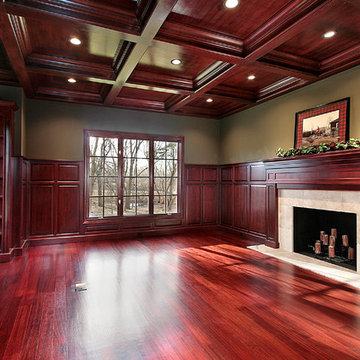
As a builder of custom homes primarily on the Northshore of Chicago, Raugstad has been building custom homes, and homes on speculation for three generations. Our commitment is always to the client. From commencement of the project all the way through to completion and the finishing touches, we are right there with you – one hundred percent. As your go-to Northshore Chicago custom home builder, we are proud to put our name on every completed Raugstad home.
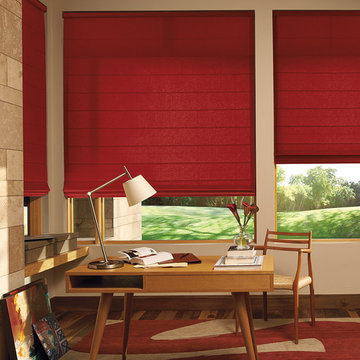
Design StudioTM Roman Shades are contemporary roman shades.
シアトルにあるお手頃価格の中くらいなコンテンポラリースタイルのおしゃれな書斎 (ベージュの壁、濃色無垢フローリング、自立型机) の写真
シアトルにあるお手頃価格の中くらいなコンテンポラリースタイルのおしゃれな書斎 (ベージュの壁、濃色無垢フローリング、自立型机) の写真
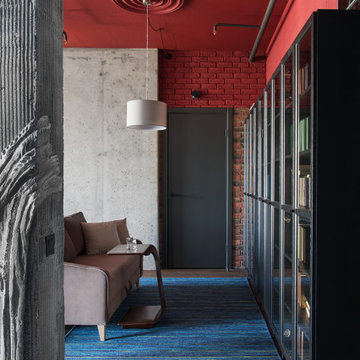
モスクワにあるお手頃価格の中くらいなインダストリアルスタイルのおしゃれな書斎 (赤い壁、濃色無垢フローリング、暖炉なし、自立型机、茶色い床、レンガ壁) の写真
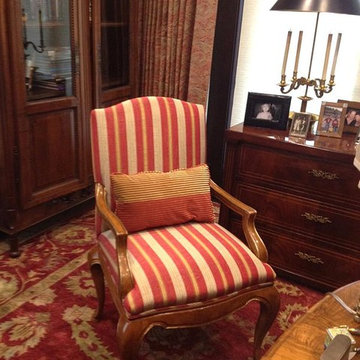
Antique fruitwood side chair was reupholstered in a satin stripe moiré.
サンフランシスコにある高級な中くらいなトランジショナルスタイルのおしゃれな書斎 (濃色無垢フローリング、ベージュの壁、自立型机) の写真
サンフランシスコにある高級な中くらいなトランジショナルスタイルのおしゃれな書斎 (濃色無垢フローリング、ベージュの壁、自立型机) の写真
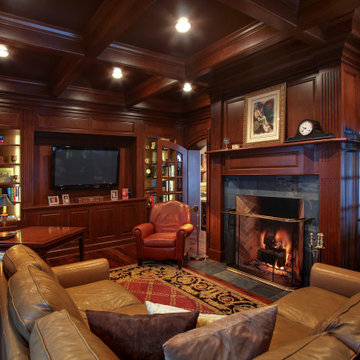
Double arched doors lead into this gorgeous home study that features cherry paneled walls, coffered ceiling and distressed hardwood flooring. Beautiful gas log Rumford fireplace with marble face. In home audio-video system. Home design by Kil Architecture Planning; interior design by SP Interiors; general contracting and millwork by Martin Bros. Contracting, Inc.; photo by Dave Hubler Photography.
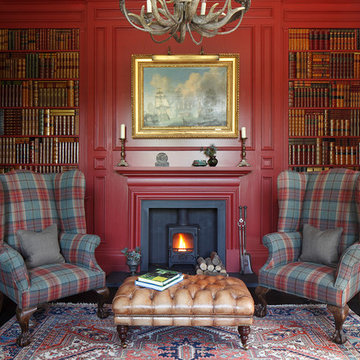
The refurbishment and interior design of a 1000 sq.mt Victorian House in Kent. Work included the panelling of walls in Study, hand-painted wallpaper in the Dining Room and full redecoration and furnishing throughout this 3 storey house.
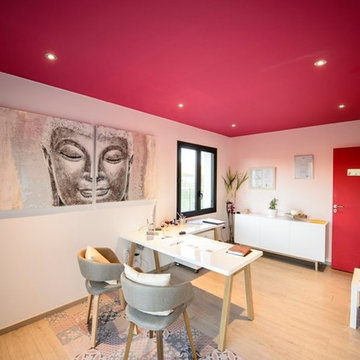
Pour la décoration de ce cabinet, nous avions deux impératifs. D’une part, étant donné la nature du travail du naturothérapeute, nous avons voulu travailler autour des thèmes relatifs au bien-être, la simplicité et la relaxation. D’autre part, notre cliente se déplaçant en fauteuil roulant, il était fondamental de privilégier des zones de passage larges et dégagées et de proposer un ensemble de meubles pratiques et parfaitement accessibles.
L’espace est constitué d’une seule pièce, de quinze mètres carrés, limitée d’un côté par une baie vitrée qui occupe toute la largeur du mur et fait office d’entrée, et de l’autre, par la porte ouvrant sur le logement de notre cliente.
Pour créer une ambiance propice à la détente, le mur du fond et celui de la baie vitrée (qui lui fait face) ont été repeints en rose poudré très pâle, faisant écho au plafond déjà rose framboise que notre cliente tenait à conserver pour apporter une touche d’originalité à l’ensemble. Ces couleurs contribuent à l’atmosphère très douce de la pièce, ce qui est essentiel pour la discipline exercée dans ce cabinet. Les deux autres murs ont été entièrement repeints en blanc.
À l’image de notre cliente, ce cabinet reflète le professionnalisme, la douceur et la sophistication.
Afin que les patients puissent déposer leurs affaires personnelles et se libérer de tout surplus pouvant gêner la séance, nous avons aménagé un espace d’accueil à l’entrée. Des patères ont donc été fixées au mur, accompagnées d’un très joli porte-parapluie à motif floral exotique.
L’espace de travail a été allégé au maximum : nous y avons installé un grand bureau d’angle pour les consultations, et un buffet bas au fond de la pièce pour ranger les dossiers et les fournitures diverses.
Les meubles, de couleur blanc mat, restent sobres et chics ; les piètements en bois apportent une tonalité chaleureuse à l’ensemble. De même, l’horloge à motif floral dans l’entrée est en bois ainsi que les étagères murales du grand mur qu’elles habillent, en apportant une touche cosy. Elles serviront de rangement pour les accessoires pratiques et décoratifs : les bougies, les huiles essentielles, les diplômes, des peintures ou encore des plantes.
bureau professionnel avec plafond rouge
fauteuils gris cozy
Un grand diptyque blanc et argenté représentant Buddha vient renforcer le côté zen et méditatif de l’ensemble.
Le parquet stratifié couleur bois clair légèrement grisé était endommagé en son centre et irréparable ; cependant, la zone abîmée étant très restreinte, il n’était pas indispensable de le changer. Nous avons donc fait poser une bande de sol souple imitation carreaux de ciment, dans des tons rosés clairs.
L’éclairage en place, constitué de différents spots sous plafond étant suffisant, nous n’avons pas eu à le modifier.
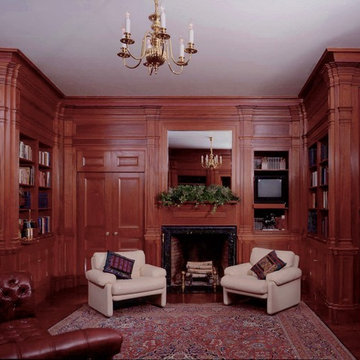
The Architect designed a custom mahogany Library in keeping with the Georgian Architecture of the townhouse. The extraordinary skill of the carpenters allowed the Architect's vision to come to life. The square bay windows on each side of the Library provide views of the hidden Beacon Hill gardens and of Pickney Street.
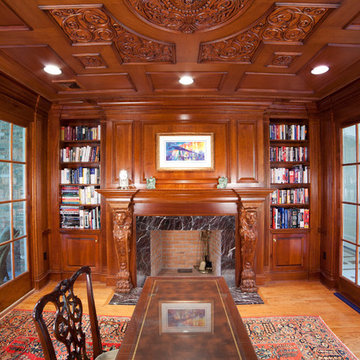
ニューヨークにあるラグジュアリーな巨大なヴィクトリアン調のおしゃれなアトリエ・スタジオ (造り付け机、ラミネートの床、標準型暖炉、石材の暖炉まわり、黄色い床、茶色い壁) の写真
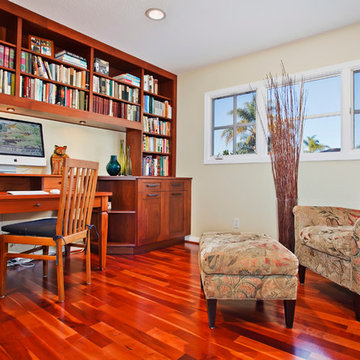
Jackson Design and Remodelng
サンディエゴにあるトラディショナルスタイルのおしゃれなホームオフィス・書斎 (ベージュの壁、濃色無垢フローリング、自立型机) の写真
サンディエゴにあるトラディショナルスタイルのおしゃれなホームオフィス・書斎 (ベージュの壁、濃色無垢フローリング、自立型机) の写真
4
