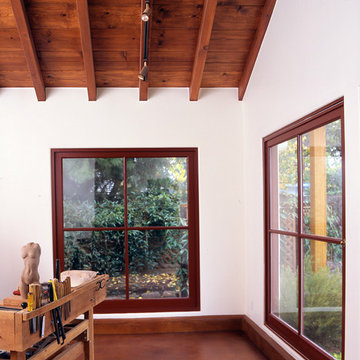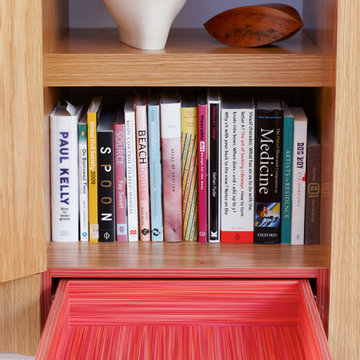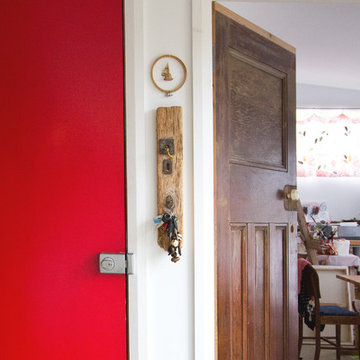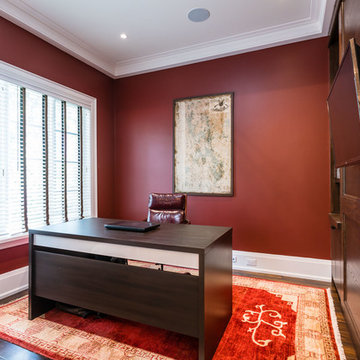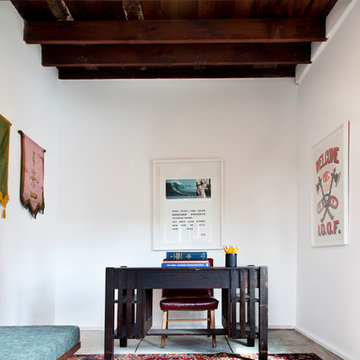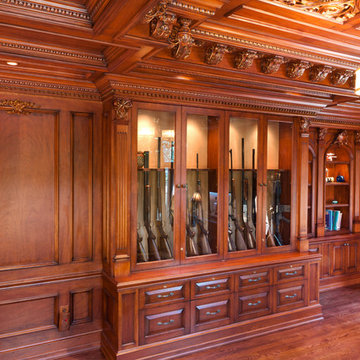赤いホームオフィス・書斎 (コンクリートの床、コルクフローリング、ラミネートの床、大理石の床、スレートの床) の写真
絞り込み:
資材コスト
並び替え:今日の人気順
写真 1〜20 枚目(全 52 枚)

Custom Quonset Huts become artist live/work spaces, aesthetically and functionally bridging a border between industrial and residential zoning in a historic neighborhood. The open space on the main floor is designed to be flexible for artists to pursue their creative path.
The two-story buildings were custom-engineered to achieve the height required for the second floor. End walls utilized a combination of traditional stick framing with autoclaved aerated concrete with a stucco finish. Steel doors were custom-built in-house.
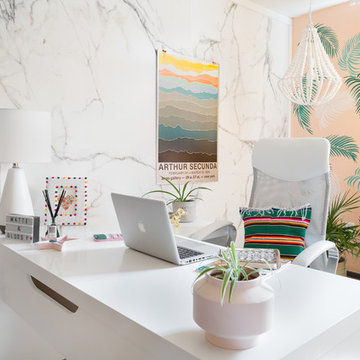
Designed for use on both walls and ceilings, these 48'' x 96'' panels can be quickly and easily installed by any weekend warrior. They are MR 50-certified and resistant to mould and moisture. That means that they can be used in bathrooms, basements or other humid areas. Note, however, that these panels should not be used on surfaces that will be directly exposed to water, such as a shower wall or a kitchen backsplash. / Conçus pour les murs ou les plafonds, ces panneaux de 48 po x 96 po s'installent facilement et rapidement par tout bricoleur. Certifiés MR50, ils résistent bien à l'humidité et à la moisissure. Ils peuvent donc être posés dans une salle de bain ou à un endroit un peu humide (sous-sol, par exemple). Attention toutefois: ils ne doivent pas être installés sur une surface exposée à l'eau, comme l'intérieur de la douche ou le dosseret de cuisine! Aménagement: Karine Matte, Matte & Glossy. Photo: Mélanie Blais
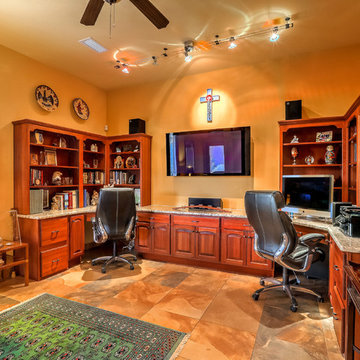
This spacious and inviting home office makes a great place to work without leaving home if you must! Photo by StyleTours ABQ.
アルバカーキにある高級な広いサンタフェスタイルのおしゃれなホームオフィス・書斎 (スレートの床、造り付け机、マルチカラーの床、オレンジの壁) の写真
アルバカーキにある高級な広いサンタフェスタイルのおしゃれなホームオフィス・書斎 (スレートの床、造り付け机、マルチカラーの床、オレンジの壁) の写真
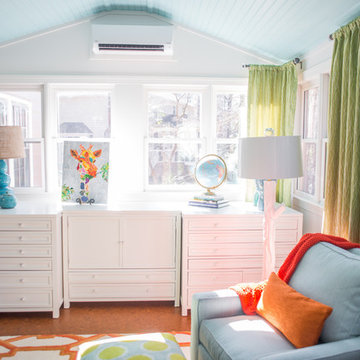
Scrapbooking room
custom draperies
painted wood ceiling
アトランタにあるお手頃価格の中くらいなトラディショナルスタイルのおしゃれなホームオフィス・書斎 (白い壁、コルクフローリング、自立型机) の写真
アトランタにあるお手頃価格の中くらいなトラディショナルスタイルのおしゃれなホームオフィス・書斎 (白い壁、コルクフローリング、自立型机) の写真
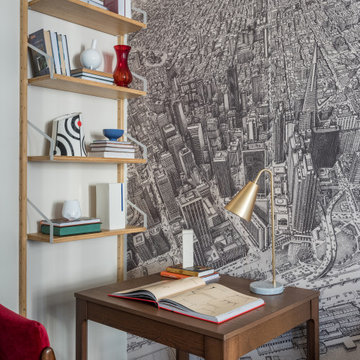
Дизайнер интерьера - Татьяна Архипова, фото - Михаил Лоскутов
モスクワにある低価格の小さなコンテンポラリースタイルのおしゃれな書斎 (ラミネートの床、自立型机、黒い床、グレーの壁) の写真
モスクワにある低価格の小さなコンテンポラリースタイルのおしゃれな書斎 (ラミネートの床、自立型机、黒い床、グレーの壁) の写真
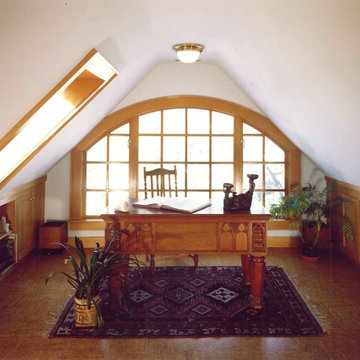
Photo copyright William Hegy
シアトルにある高級な小さなトラディショナルスタイルのおしゃれな書斎 (白い壁、コルクフローリング、暖炉なし、自立型机) の写真
シアトルにある高級な小さなトラディショナルスタイルのおしゃれな書斎 (白い壁、コルクフローリング、暖炉なし、自立型机) の写真
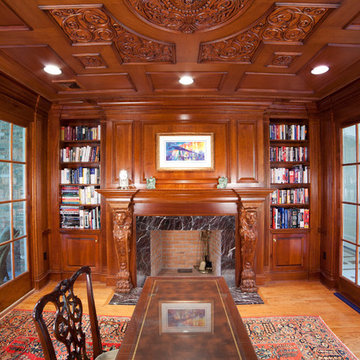
ニューヨークにあるラグジュアリーな巨大なヴィクトリアン調のおしゃれなアトリエ・スタジオ (造り付け机、ラミネートの床、標準型暖炉、石材の暖炉まわり、黄色い床、茶色い壁) の写真
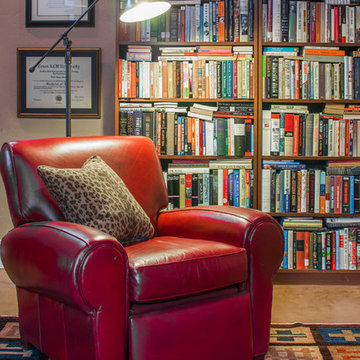
An avid reader, our client wanted a great space to relax, watch TV and enjoy a book. A bold flag rug covers the concrete floor for warmth and interest. A colorful red leather recliner adds instant pop to the room. Bookcases line the wall for lots of great storage and make a great backdrop to the furnishings. Tre Dunham with Fine Focus Photography
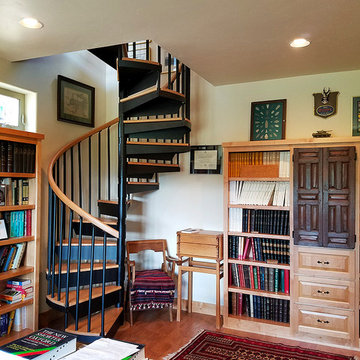
The spiral stair leads up to a vestibule outside the guest casita, allowing guests inside access to the main floor. The owners love the ambiance the spiral staircase adds to this very "bookish" study. V. Wooster
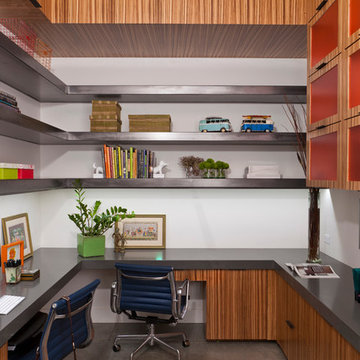
Alicia Santistevan
他の地域にあるコンテンポラリースタイルのおしゃれなホームオフィス・書斎 (白い壁、造り付け机、グレーの床、コンクリートの床) の写真
他の地域にあるコンテンポラリースタイルのおしゃれなホームオフィス・書斎 (白い壁、造り付け机、グレーの床、コンクリートの床) の写真
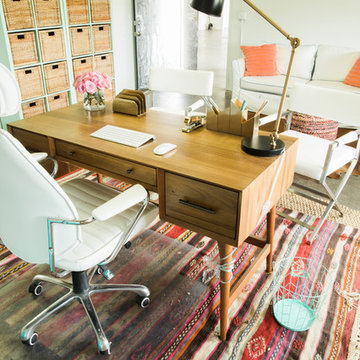
Perfect Symmetry Photography
ヒューストンにあるお手頃価格の中くらいなトランジショナルスタイルのおしゃれなホームオフィス・書斎 (白い壁、コンクリートの床、自立型机) の写真
ヒューストンにあるお手頃価格の中くらいなトランジショナルスタイルのおしゃれなホームオフィス・書斎 (白い壁、コンクリートの床、自立型机) の写真
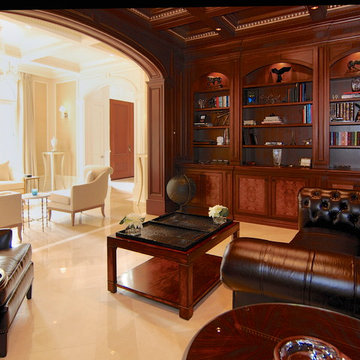
For this commission the client hired us to do the interiors of their new home which was under construction. The style of the house was very traditional however the client wanted the interiors to be transitional, a mixture of contemporary with more classic design. We assisted the client in all of the material, fixture, lighting, cabinetry and built-in selections for the home. The floors throughout the first floor of the home are a creme marble in different patterns to suit the particular room; the dining room has a marble mosaic inlay in the tradition of an oriental rug. The ground and second floors are hardwood flooring with a herringbone pattern in the bedrooms. Each of the seven bedrooms has a custom ensuite bathroom with a unique design. The master bathroom features a white and gray marble custom inlay around the wood paneled tub which rests below a venetian plaster domes and custom glass pendant light. We also selected all of the furnishings, wall coverings, window treatments, and accessories for the home. Custom draperies were fabricated for the sitting room, dining room, guest bedroom, master bedroom, and for the double height great room. The client wanted a neutral color scheme throughout the ground floor; fabrics were selected in creams and beiges in many different patterns and textures. One of the favorite rooms is the sitting room with the sculptural white tete a tete chairs. The master bedroom also maintains a neutral palette of creams and silver including a venetian mirror and a silver leafed folding screen. Additional unique features in the home are the layered capiz shell walls at the rear of the great room open bar, the double height limestone fireplace surround carved in a woven pattern, and the stained glass dome at the top of the vaulted ceilings in the great room.
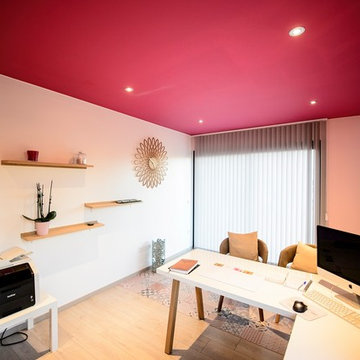
Pour la décoration de ce cabinet, nous avions deux impératifs. D’une part, étant donné la nature du travail du naturothérapeute, nous avons voulu travailler autour des thèmes relatifs au bien-être, la simplicité et la relaxation. D’autre part, notre cliente se déplaçant en fauteuil roulant, il était fondamental de privilégier des zones de passage larges et dégagées et de proposer un ensemble de meubles pratiques et parfaitement accessibles.
L’espace est constitué d’une seule pièce, de quinze mètres carrés, limitée d’un côté par une baie vitrée qui occupe toute la largeur du mur et fait office d’entrée, et de l’autre, par la porte ouvrant sur le logement de notre cliente.
Pour créer une ambiance propice à la détente, le mur du fond et celui de la baie vitrée (qui lui fait face) ont été repeints en rose poudré très pâle, faisant écho au plafond déjà rose framboise que notre cliente tenait à conserver pour apporter une touche d’originalité à l’ensemble. Ces couleurs contribuent à l’atmosphère très douce de la pièce, ce qui est essentiel pour la discipline exercée dans ce cabinet. Les deux autres murs ont été entièrement repeints en blanc.
À l’image de notre cliente, ce cabinet reflète le professionnalisme, la douceur et la sophistication.
Afin que les patients puissent déposer leurs affaires personnelles et se libérer de tout surplus pouvant gêner la séance, nous avons aménagé un espace d’accueil à l’entrée. Des patères ont donc été fixées au mur, accompagnées d’un très joli porte-parapluie à motif floral exotique.
L’espace de travail a été allégé au maximum : nous y avons installé un grand bureau d’angle pour les consultations, et un buffet bas au fond de la pièce pour ranger les dossiers et les fournitures diverses.
Les meubles, de couleur blanc mat, restent sobres et chics ; les piètements en bois apportent une tonalité chaleureuse à l’ensemble. De même, l’horloge à motif floral dans l’entrée est en bois ainsi que les étagères murales du grand mur qu’elles habillent, en apportant une touche cosy. Elles serviront de rangement pour les accessoires pratiques et décoratifs : les bougies, les huiles essentielles, les diplômes, des peintures ou encore des plantes.
bureau professionnel avec plafond rouge
fauteuils gris cozy
Un grand diptyque blanc et argenté représentant Buddha vient renforcer le côté zen et méditatif de l’ensemble.
Le parquet stratifié couleur bois clair légèrement grisé était endommagé en son centre et irréparable ; cependant, la zone abîmée étant très restreinte, il n’était pas indispensable de le changer. Nous avons donc fait poser une bande de sol souple imitation carreaux de ciment, dans des tons rosés clairs.
L’éclairage en place, constitué de différents spots sous plafond étant suffisant, nous n’avons pas eu à le modifier.
赤いホームオフィス・書斎 (コンクリートの床、コルクフローリング、ラミネートの床、大理石の床、スレートの床) の写真
1
