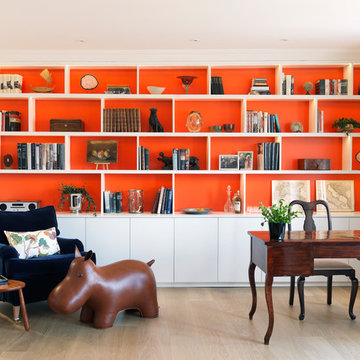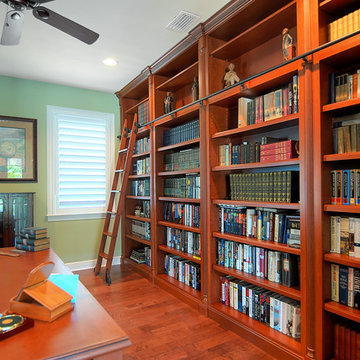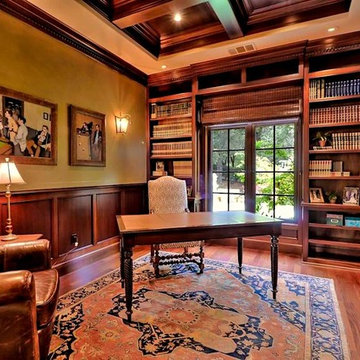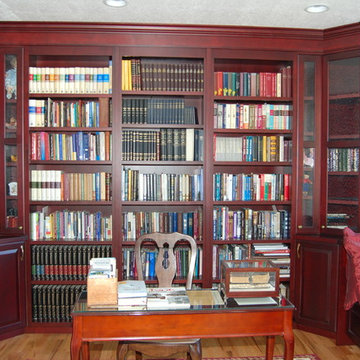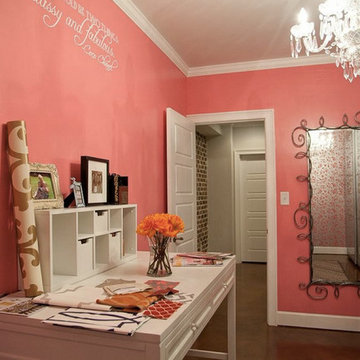赤いクラフトルーム (自立型机、ライブラリー) の写真
絞り込み:
資材コスト
並び替え:今日の人気順
写真 1〜20 枚目(全 52 枚)
1/5

Camp Wobegon is a nostalgic waterfront retreat for a multi-generational family. The home's name pays homage to a radio show the homeowner listened to when he was a child in Minnesota. Throughout the home, there are nods to the sentimental past paired with modern features of today.
The five-story home sits on Round Lake in Charlevoix with a beautiful view of the yacht basin and historic downtown area. Each story of the home is devoted to a theme, such as family, grandkids, and wellness. The different stories boast standout features from an in-home fitness center complete with his and her locker rooms to a movie theater and a grandkids' getaway with murphy beds. The kids' library highlights an upper dome with a hand-painted welcome to the home's visitors.
Throughout Camp Wobegon, the custom finishes are apparent. The entire home features radius drywall, eliminating any harsh corners. Masons carefully crafted two fireplaces for an authentic touch. In the great room, there are hand constructed dark walnut beams that intrigue and awe anyone who enters the space. Birchwood artisans and select Allenboss carpenters built and assembled the grand beams in the home.
Perhaps the most unique room in the home is the exceptional dark walnut study. It exudes craftsmanship through the intricate woodwork. The floor, cabinetry, and ceiling were crafted with care by Birchwood carpenters. When you enter the study, you can smell the rich walnut. The room is a nod to the homeowner's father, who was a carpenter himself.
The custom details don't stop on the interior. As you walk through 26-foot NanoLock doors, you're greeted by an endless pool and a showstopping view of Round Lake. Moving to the front of the home, it's easy to admire the two copper domes that sit atop the roof. Yellow cedar siding and painted cedar railing complement the eye-catching domes.
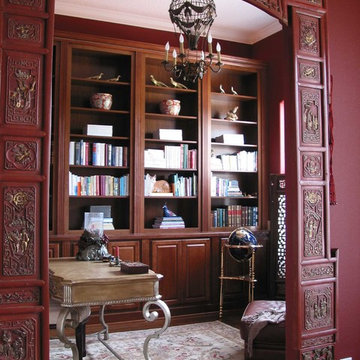
Doug Hamilton Photography
オーランドにある高級な中くらいなアジアンスタイルのおしゃれなホームオフィス・書斎 (ライブラリー、赤い壁、無垢フローリング、自立型机) の写真
オーランドにある高級な中くらいなアジアンスタイルのおしゃれなホームオフィス・書斎 (ライブラリー、赤い壁、無垢フローリング、自立型机) の写真
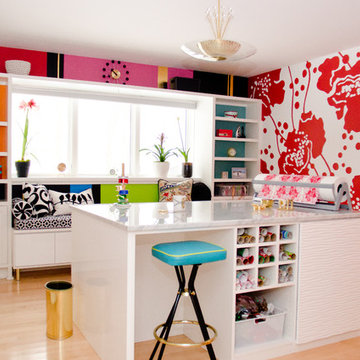
Photography: Pretty Pear Photography
Designer: Susan Martin-Gibbons
インディアナポリスにある中くらいなモダンスタイルのおしゃれなクラフトルーム (淡色無垢フローリング、自立型机) の写真
インディアナポリスにある中くらいなモダンスタイルのおしゃれなクラフトルーム (淡色無垢フローリング、自立型机) の写真
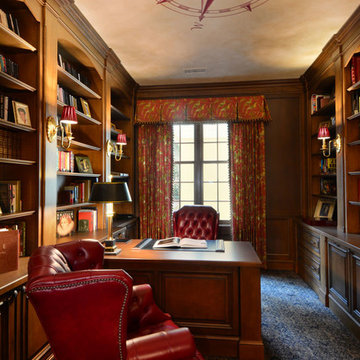
A gorgeous home office adorned in elegant woods and unique patterns and textiles. Red leathers look extremely posh while the blue and white patterned carpet nod to our client's British style. Other details that make this look complete are the patterned window treatments, carefully decorated built-in shelves, and of course, the compass mural on the ceiling.
Designed by Michelle Yorke Interiors who also serves Seattle as well as Seattle's Eastside suburbs from Mercer Island all the way through Cle Elum.
For more about Michelle Yorke, click here: https://michelleyorkedesign.com/
To learn more about this project, click here: https://michelleyorkedesign.com/grand-ridge/
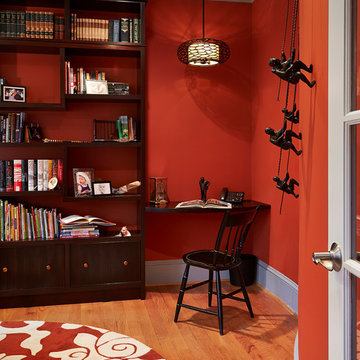
ワシントンD.C.にある高級な中くらいなトラディショナルスタイルのおしゃれなホームオフィス・書斎 (ライブラリー、赤い壁、無垢フローリング、自立型机、茶色い床) の写真

Warm and inviting this new construction home, by New Orleans Architect Al Jones, and interior design by Bradshaw Designs, lives as if it's been there for decades. Charming details provide a rich patina. The old Chicago brick walls, the white slurried brick walls, old ceiling beams, and deep green paint colors, all add up to a house filled with comfort and charm for this dear family.
Lead Designer: Crystal Romero; Designer: Morgan McCabe; Photographer: Stephen Karlisch; Photo Stylist: Melanie McKinley.
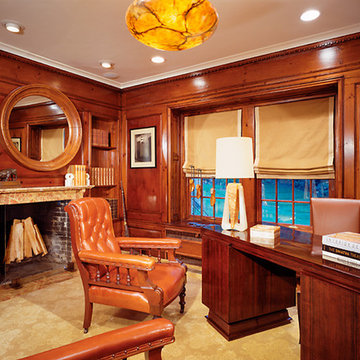
continued knotty pine paneling lines the entire home office created history and warmth from the early 20th century original architecture. a rose marble surrounds the fireplace and an oversized pine mirror tops the fireplace.
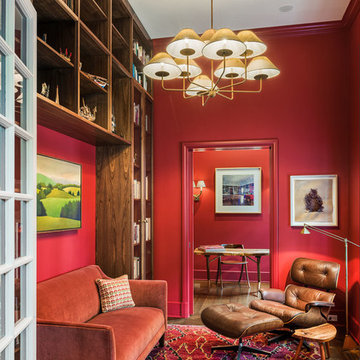
フィラデルフィアにあるトラディショナルスタイルのおしゃれなホームオフィス・書斎 (ライブラリー、赤い壁、自立型机) の写真
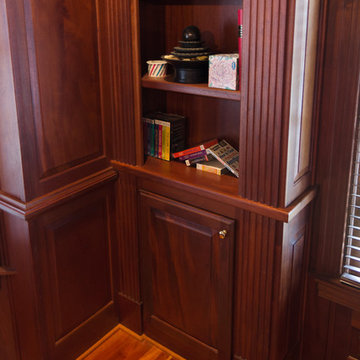
Study/Library in beautiful Sepele Mahogany, raised panel doors, true raised panel wall treatment, coffered ceiling
ローリーにある高級な中くらいなトラディショナルスタイルのおしゃれなホームオフィス・書斎 (無垢フローリング、暖炉なし、自立型机、ライブラリー、茶色い壁) の写真
ローリーにある高級な中くらいなトラディショナルスタイルのおしゃれなホームオフィス・書斎 (無垢フローリング、暖炉なし、自立型机、ライブラリー、茶色い壁) の写真
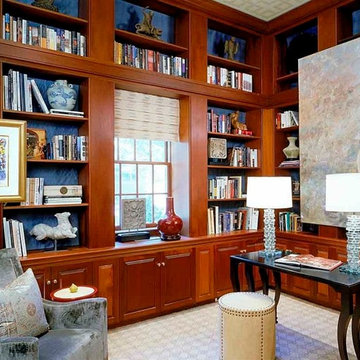
ワシントンD.C.にある高級な広いトラディショナルスタイルのおしゃれなホームオフィス・書斎 (ライブラリー、茶色い壁、カーペット敷き、暖炉なし、自立型机、ベージュの床) の写真
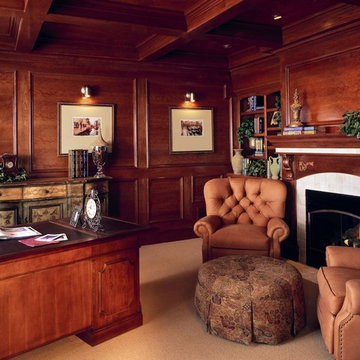
A gorgeous office/library with cherry coffer ceiling and cherry panel wall throughout the entire room. The fireplace includes hand carved corbels and decorative pieces to complete the detailing of the space.
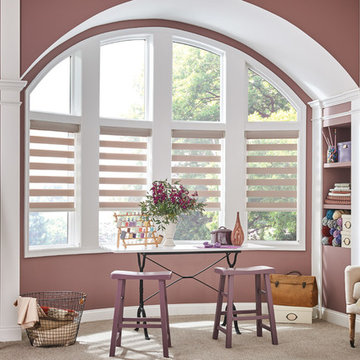
Color can connect your room with a mood. Use your artist’s eye to pick from our layered shades palette and create a feeling that you love.
他の地域にあるラグジュアリーなエクレクティックスタイルのおしゃれなクラフトルーム (紫の壁、カーペット敷き、暖炉なし、自立型机) の写真
他の地域にあるラグジュアリーなエクレクティックスタイルのおしゃれなクラフトルーム (紫の壁、カーペット敷き、暖炉なし、自立型机) の写真
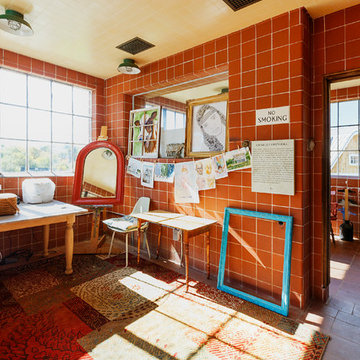
Creamery turned into Art Studio
ボストンにある中くらいなカントリー風のおしゃれなクラフトルーム (赤い壁、テラコッタタイルの床、暖炉なし、自立型机、赤い床) の写真
ボストンにある中くらいなカントリー風のおしゃれなクラフトルーム (赤い壁、テラコッタタイルの床、暖炉なし、自立型机、赤い床) の写真
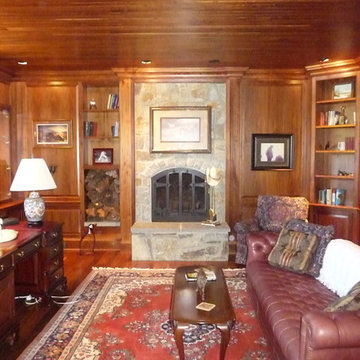
Furniture placement is a key component in making a room feel more open and spacious to buyers. One common problem is having too much furniture in the space. Check out my before and after. This is the before.
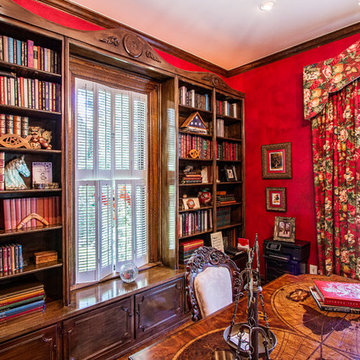
This library/home office is layered with rich red glazed plaster walls, followed by dark stained crown molding and matching dark stained, custom built in shelving. The final layer to this design is the substantial floral curtains with the old world desk as the cherry on top.
赤いクラフトルーム (自立型机、ライブラリー) の写真
1
