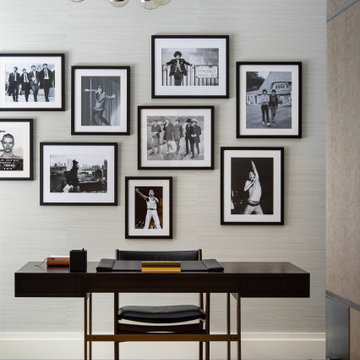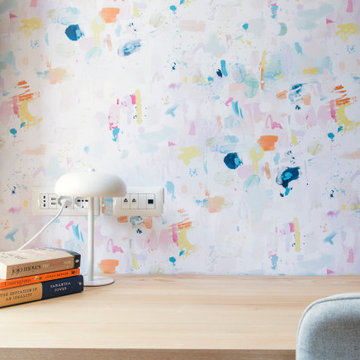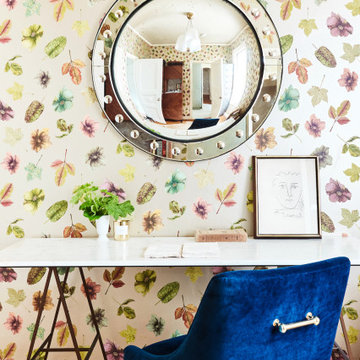緑色の、白いホームオフィス・書斎 (自立型机、暖炉なし、壁紙) の写真
絞り込み:
資材コスト
並び替え:今日の人気順
写真 1〜20 枚目(全 40 枚)
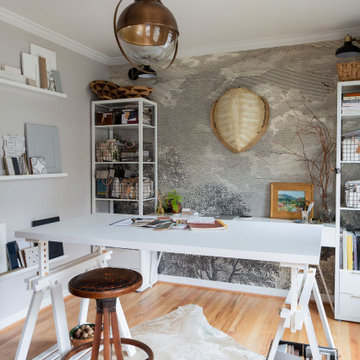
Mural wallpaper, and eclectic lighting allow the style to stand out in this flexible home office/studio.
オースティンにあるお手頃価格の中くらいなエクレクティックスタイルのおしゃれなアトリエ・スタジオ (グレーの壁、淡色無垢フローリング、暖炉なし、自立型机、壁紙、ベージュの床) の写真
オースティンにあるお手頃価格の中くらいなエクレクティックスタイルのおしゃれなアトリエ・スタジオ (グレーの壁、淡色無垢フローリング、暖炉なし、自立型机、壁紙、ベージュの床) の写真

This 1990s brick home had decent square footage and a massive front yard, but no way to enjoy it. Each room needed an update, so the entire house was renovated and remodeled, and an addition was put on over the existing garage to create a symmetrical front. The old brown brick was painted a distressed white.
The 500sf 2nd floor addition includes 2 new bedrooms for their teen children, and the 12'x30' front porch lanai with standing seam metal roof is a nod to the homeowners' love for the Islands. Each room is beautifully appointed with large windows, wood floors, white walls, white bead board ceilings, glass doors and knobs, and interior wood details reminiscent of Hawaiian plantation architecture.
The kitchen was remodeled to increase width and flow, and a new laundry / mudroom was added in the back of the existing garage. The master bath was completely remodeled. Every room is filled with books, and shelves, many made by the homeowner.
Project photography by Kmiecik Imagery.
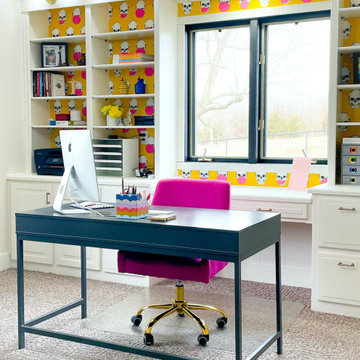
Nobody said that a home office had to be boring! In fact, a home office is the perfect place to show your personality and leave your mark.
This office is now a fun and productive place where the clients are happy to work inside. In the client’s words:
“I love working in my new office! I am so much more productive, energetic, creative, and feel like I can take on the day as I walk into work”.

Our Austin studio decided to go bold with this project by ensuring that each space had a unique identity in the Mid-Century Modern style bathroom, butler's pantry, and mudroom. We covered the bathroom walls and flooring with stylish beige and yellow tile that was cleverly installed to look like two different patterns. The mint cabinet and pink vanity reflect the mid-century color palette. The stylish knobs and fittings add an extra splash of fun to the bathroom.
The butler's pantry is located right behind the kitchen and serves multiple functions like storage, a study area, and a bar. We went with a moody blue color for the cabinets and included a raw wood open shelf to give depth and warmth to the space. We went with some gorgeous artistic tiles that create a bold, intriguing look in the space.
In the mudroom, we used siding materials to create a shiplap effect to create warmth and texture – a homage to the classic Mid-Century Modern design. We used the same blue from the butler's pantry to create a cohesive effect. The large mint cabinets add a lighter touch to the space.
---
Project designed by the Atomic Ranch featured modern designers at Breathe Design Studio. From their Austin design studio, they serve an eclectic and accomplished nationwide clientele including in Palm Springs, LA, and the San Francisco Bay Area.
For more about Breathe Design Studio, see here: https://www.breathedesignstudio.com/
To learn more about this project, see here:
https://www.breathedesignstudio.com/atomic-ranch

The client wanted a room that was comfortable and feminine but fitting to the other public rooms.
フィラデルフィアにある高級な小さなトラディショナルスタイルのおしゃれな書斎 (ピンクの壁、濃色無垢フローリング、暖炉なし、自立型机、茶色い床、壁紙) の写真
フィラデルフィアにある高級な小さなトラディショナルスタイルのおしゃれな書斎 (ピンクの壁、濃色無垢フローリング、暖炉なし、自立型机、茶色い床、壁紙) の写真
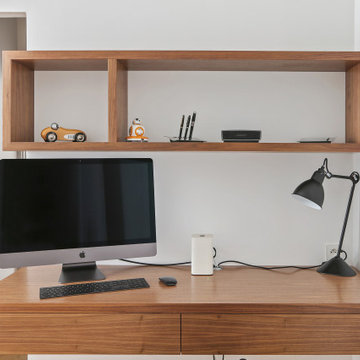
Bureau en noyer américain dessiné par La"rchitecte d'intérieur Karine Perez
パリにあるラグジュアリーな中くらいなコンテンポラリースタイルのおしゃれな書斎 (自立型机、白い床、淡色無垢フローリング、暖炉なし、板張り天井、壁紙) の写真
パリにあるラグジュアリーな中くらいなコンテンポラリースタイルのおしゃれな書斎 (自立型机、白い床、淡色無垢フローリング、暖炉なし、板張り天井、壁紙) の写真
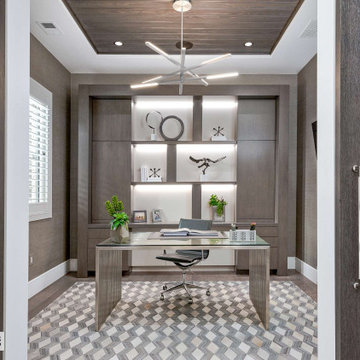
マイアミにある高級な中くらいなコンテンポラリースタイルのおしゃれな書斎 (茶色い壁、無垢フローリング、暖炉なし、自立型机、ベージュの床、塗装板張りの天井、壁紙) の写真
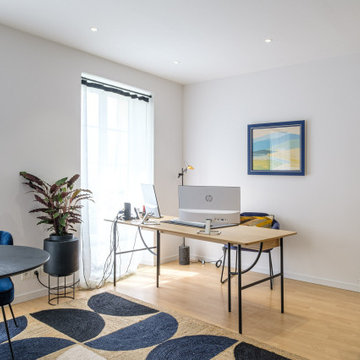
Réaménagement d'un bureau de direction selon les principes du Feng-Shui par la décoratrice Magali Lesage Consulting.
ボルドーにある中くらいなコンテンポラリースタイルのおしゃれな書斎 (白い壁、ラミネートの床、暖炉なし、自立型机、ベージュの床、壁紙) の写真
ボルドーにある中くらいなコンテンポラリースタイルのおしゃれな書斎 (白い壁、ラミネートの床、暖炉なし、自立型机、ベージュの床、壁紙) の写真
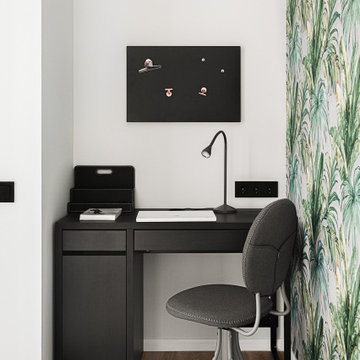
There is work-space zone with relax spot for taking a rest after project. Its also a good place for guest, for staying at home
モスクワにあるお手頃価格の小さなコンテンポラリースタイルのおしゃれな書斎 (緑の壁、ラミネートの床、暖炉なし、自立型机、ベージュの床、表し梁、壁紙) の写真
モスクワにあるお手頃価格の小さなコンテンポラリースタイルのおしゃれな書斎 (緑の壁、ラミネートの床、暖炉なし、自立型机、ベージュの床、表し梁、壁紙) の写真
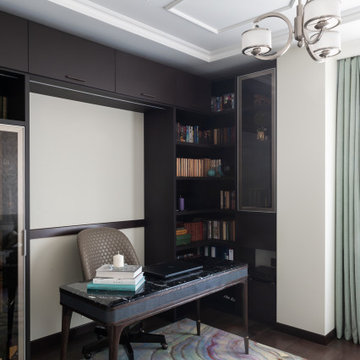
他の地域にある高級な小さなエクレクティックスタイルのおしゃれなホームオフィス・書斎 (ライブラリー、ベージュの壁、濃色無垢フローリング、暖炉なし、自立型机、茶色い床、折り上げ天井、壁紙) の写真
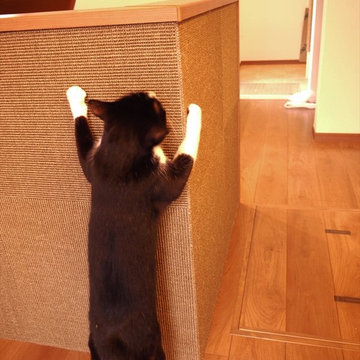
リビングの一角に作った奥様のワークスペース。
間仕切りの腰壁にサイザル麻タイルを貼り、3匹の猫たちが思う存分爪を砥げるようにした。
こちらも工事が終わるとすぐに嬉しそうに爪を砥ぎ始めた。
この大爪とぎを作って以降、家具や壁紙など他の場所で爪を砥がれる被害が無くなった。施工後5年以上経ってもこの爪とぎは健在である。
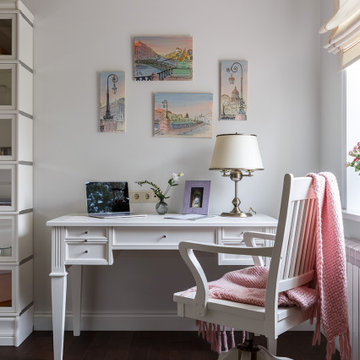
サンクトペテルブルクにある中くらいなおしゃれなホームオフィス・書斎 (ライブラリー、ベージュの壁、無垢フローリング、暖炉なし、自立型机、茶色い床、クロスの天井、壁紙) の写真
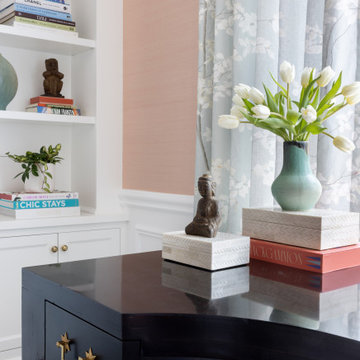
The client wanted a room that was comfortable and feminine but fitting to the other public rooms.
フィラデルフィアにある高級な小さなトラディショナルスタイルのおしゃれな書斎 (ピンクの壁、濃色無垢フローリング、暖炉なし、自立型机、茶色い床、壁紙) の写真
フィラデルフィアにある高級な小さなトラディショナルスタイルのおしゃれな書斎 (ピンクの壁、濃色無垢フローリング、暖炉なし、自立型机、茶色い床、壁紙) の写真
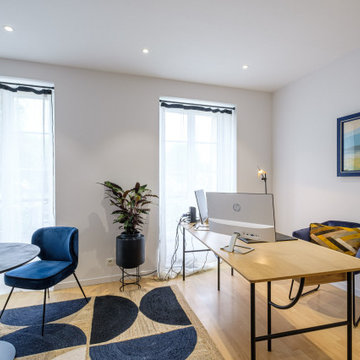
Réaménagement d'un bureau de direction selon les principes du Feng-Shui par la décoratrice Magali Lesage Consulting.
ボルドーにある中くらいなコンテンポラリースタイルのおしゃれな書斎 (白い壁、ラミネートの床、暖炉なし、自立型机、ベージュの床、壁紙) の写真
ボルドーにある中くらいなコンテンポラリースタイルのおしゃれな書斎 (白い壁、ラミネートの床、暖炉なし、自立型机、ベージュの床、壁紙) の写真
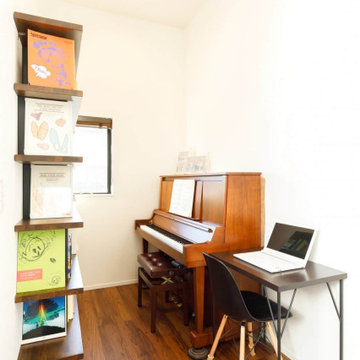
1階から階段を上がった場所にあるのが、写真のピアノスペース。造作の本棚やPCコーナーも配置し、多目的に利用されています。
東京都下にある高級な中くらいなインダストリアルスタイルのおしゃれなホームオフィス・書斎 (白い壁、無垢フローリング、暖炉なし、自立型机、茶色い床、クロスの天井、壁紙、白い天井) の写真
東京都下にある高級な中くらいなインダストリアルスタイルのおしゃれなホームオフィス・書斎 (白い壁、無垢フローリング、暖炉なし、自立型机、茶色い床、クロスの天井、壁紙、白い天井) の写真
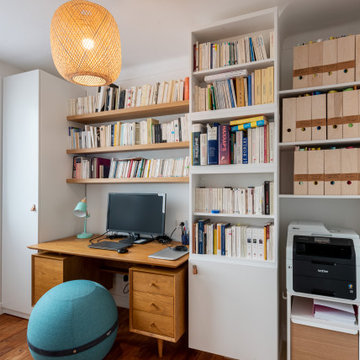
Le bureau de Monsieur, où vient également s'installer sa fille régulièrement, était lui aussi "dans son jus". Avec le développement du télétravail et l'activité secondaire d'écrivain de son occupant, il fallait optimiser les rangements et rendre la pièce plus agréable.
Des rangements fermés pour cacher tout ce qui n'est pas très esthétique, alliés à des étagères ouvertes pour y disposer les nombreux livres de son propriétaire et de jolis range-documents en bois, permettent de rendre la pièce moins encombrée. Un air de déco a pour cela mixé des muebles du commerce avec quelques éléments sur mesure.
2 jolis papiers peints, un ciel de nuages d'une part et une bibliothèque de livres dans des teintes claires, permettent de s'évader et d'être zen, en habillant le mur resté vide et les portes de placard coulissantes.
Des touches de bleu turquoise égaient la pièce, au niveau de la lampe de bureau et du siège (un ballon gonflable lesté, adapté pour prévenir ou guérir le mal de dos).
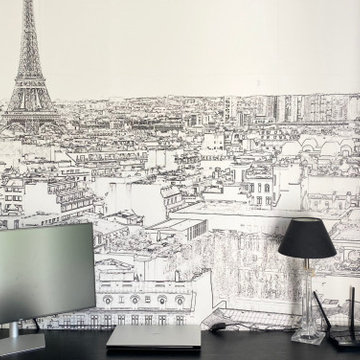
Cette pièce n'était pas vraiment utilisée jusqu'à présent. Mais avec le confinement, elle a pris tout son sens. Elle est devenue un bureau pour télétravailler confortablement ainsi qu'une chambre d'amis, en prévision des jours où l'on pourra à nouveau s'accueillir et s'inviter en toute tranquillité. Pour cette pièce, la propriétaire, voulait une ambiance très naturelle, un peu bohème et surtout un endroit ressourçant. WherDeco lui a proposé de puiser dans l'énergie vitale de la forêt à travers cet arbre de vie, la pièce maitresse, fabriquée par un ferronnier local. La tête de lit en cannage de rotin a été spécialement conçue et fabriquée sur mesure par WherDeco, pour l'occasion. https://wherdeco.com/blogs/realisations/energie-vitale
緑色の、白いホームオフィス・書斎 (自立型机、暖炉なし、壁紙) の写真
1
