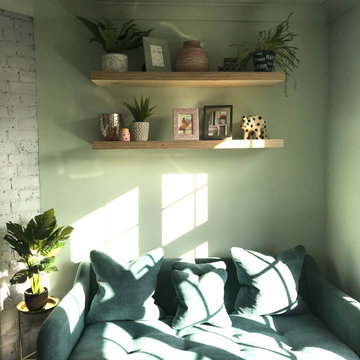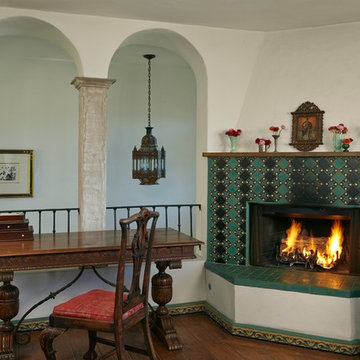緑色の、ターコイズブルーのホームオフィス・書斎 (全タイプの暖炉まわり) の写真
絞り込み:
資材コスト
並び替え:今日の人気順
写真 1〜20 枚目(全 129 枚)
1/4

The family living in this shingled roofed home on the Peninsula loves color and pattern. At the heart of the two-story house, we created a library with high gloss lapis blue walls. The tête-à-tête provides an inviting place for the couple to read while their children play games at the antique card table. As a counterpoint, the open planned family, dining room, and kitchen have white walls. We selected a deep aubergine for the kitchen cabinetry. In the tranquil master suite, we layered celadon and sky blue while the daughters' room features pink, purple, and citrine.

The perfect combination of functional office and decorative cabinetry. The soft gray is a serene palette for a working environment. Two work surfaces allow multiple people to work at the same time if desired. Every nook and cranny is utilized for a functional use.

ロンドンにある高級な中くらいなヴィクトリアン調のおしゃれなホームオフィス・書斎 (ライブラリー、緑の壁、濃色無垢フローリング、標準型暖炉、石材の暖炉まわり、自立型机、茶色い床、白い天井) の写真

Modern Home Office by Burdge Architects and Associates in Malibu, CA.
Berlyn Photography
ロサンゼルスにある中くらいなコンテンポラリースタイルのおしゃれな書斎 (ベージュの壁、淡色無垢フローリング、横長型暖炉、自立型机、コンクリートの暖炉まわり、茶色い床) の写真
ロサンゼルスにある中くらいなコンテンポラリースタイルのおしゃれな書斎 (ベージュの壁、淡色無垢フローリング、横長型暖炉、自立型机、コンクリートの暖炉まわり、茶色い床) の写真
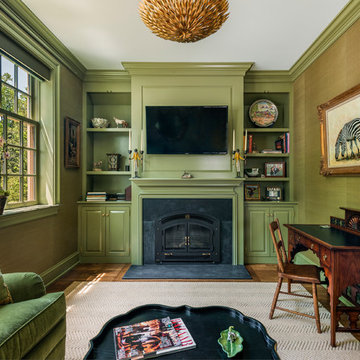
Tom Crane Photography
フィラデルフィアにある中くらいなトラディショナルスタイルのおしゃれな書斎 (緑の壁、無垢フローリング、標準型暖炉、自立型机、石材の暖炉まわり) の写真
フィラデルフィアにある中くらいなトラディショナルスタイルのおしゃれな書斎 (緑の壁、無垢フローリング、標準型暖炉、自立型机、石材の暖炉まわり) の写真
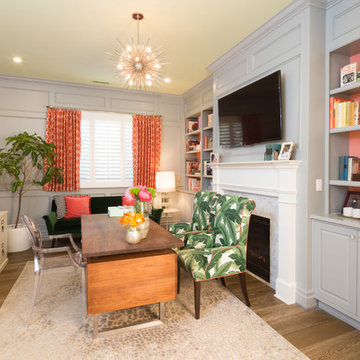
Erika Bierman
built in shelving dark wood desk orange drapes pendant light tropical upholstered armchairs two desks
ロサンゼルスにあるトランジショナルスタイルのおしゃれな書斎 (グレーの壁、濃色無垢フローリング、標準型暖炉、タイルの暖炉まわり、自立型机) の写真
ロサンゼルスにあるトランジショナルスタイルのおしゃれな書斎 (グレーの壁、濃色無垢フローリング、標準型暖炉、タイルの暖炉まわり、自立型机) の写真

ヒューストンにあるラグジュアリーな広いトラディショナルスタイルのおしゃれな書斎 (茶色い壁、濃色無垢フローリング、標準型暖炉、石材の暖炉まわり、造り付け机、茶色い床) の写真

Interior design by Jessica Koltun Home. This stunning home with an open floor plan features a formal dining, dedicated study, Chef's kitchen and hidden pantry. Designer amenities include white oak millwork, marble tile, and a high end lighting, plumbing, & hardware.
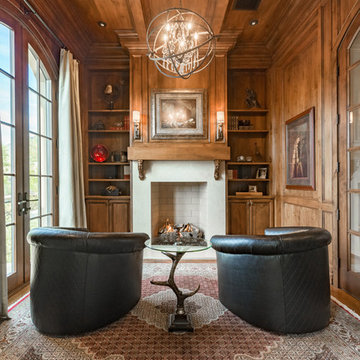
Brian Dunham Photography brdunham.com
フェニックスにある中くらいなトラディショナルスタイルのおしゃれな書斎 (標準型暖炉、茶色い壁、無垢フローリング、コンクリートの暖炉まわり、自立型机、茶色い床) の写真
フェニックスにある中くらいなトラディショナルスタイルのおしゃれな書斎 (標準型暖炉、茶色い壁、無垢フローリング、コンクリートの暖炉まわり、自立型机、茶色い床) の写真

This formal study is the perfect setting for a home office. Large wood panels and molding give this room a warm and inviting feel. The gas fireplace adds a touch of class as you relax while reading a good book or listening to your favorite music.

This is a million dollar renovation with addition in Marietta Country Club, Georgia. This was a $10,000 photography project with drone stills and video capture.
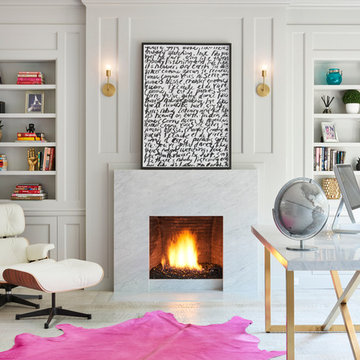
Contrary to traditional study rooms, this one is an open space full of colour, bright light and a variety of accessories to spark our creativity.
トロントにあるラグジュアリーなコンテンポラリースタイルのおしゃれな書斎 (白い壁、淡色無垢フローリング、標準型暖炉、石材の暖炉まわり、自立型机) の写真
トロントにあるラグジュアリーなコンテンポラリースタイルのおしゃれな書斎 (白い壁、淡色無垢フローリング、標準型暖炉、石材の暖炉まわり、自立型机) の写真

Camilla Molders Design was invited to participate in Como By Design - the first Interior Showhouse in Australia in 18 years.
Como by Design saw 24 interior designers temporarily reimagined the interior of the historic Como House in South Yarra for 3 days in October. As a national trust house, the original fabric of the house was to remain intact and returned to the original state after the exhibition.
Our design worked along side exisiting some antique pieces such as a mirror, bookshelf, chandelier and the original pink carpet.
Add some colour to the walls and furnishings in the room that were all custom designed by Camilla Molders Design including the chairs, rug, screen and desk - made for a cosy and welcoming sitting room.
it is a little to sad to think this lovely cosy room only existed for 1 week!
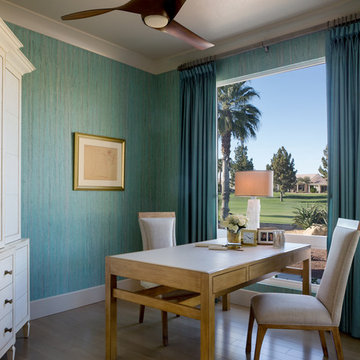
Please visit my website directly by copying and pasting this link directly into your browser: http://www.berensinteriors.com/ to learn more about this project and how we may work together!
A home office with a view featuring custom hand-painted wallcoverings and a desk for two. Martin King Photography.
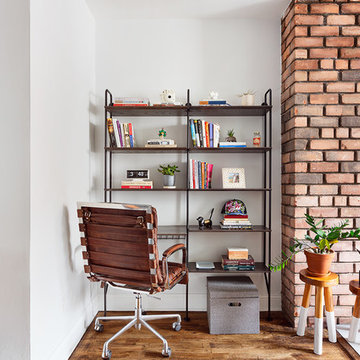
home office created in a living room alcove with a wall mounted bookshelf desk. Luxury and comfort added through a Restoration Hardware office desk in cigar leather.

Warm and inviting this new construction home, by New Orleans Architect Al Jones, and interior design by Bradshaw Designs, lives as if it's been there for decades. Charming details provide a rich patina. The old Chicago brick walls, the white slurried brick walls, old ceiling beams, and deep green paint colors, all add up to a house filled with comfort and charm for this dear family.
Lead Designer: Crystal Romero; Designer: Morgan McCabe; Photographer: Stephen Karlisch; Photo Stylist: Melanie McKinley.
緑色の、ターコイズブルーのホームオフィス・書斎 (全タイプの暖炉まわり) の写真
1


