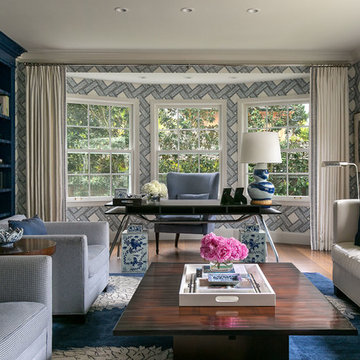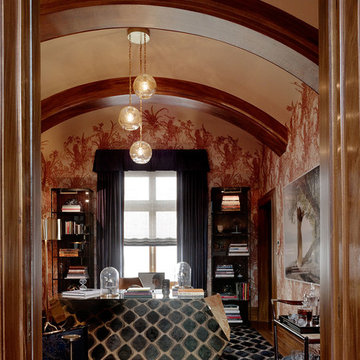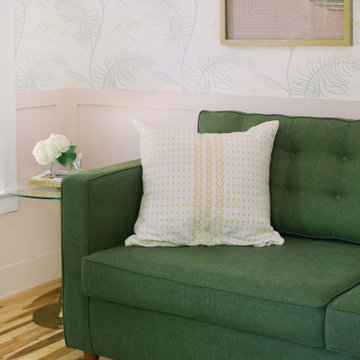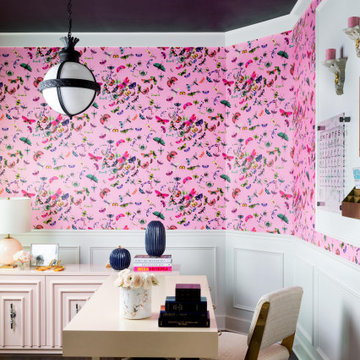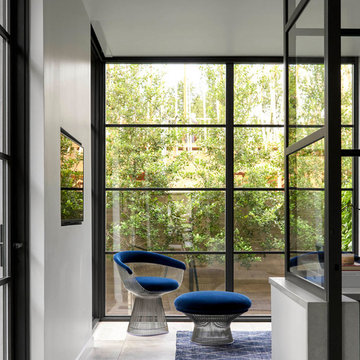グレーのホームオフィス・書斎 (茶色い床、オレンジの床、マルチカラーの壁) の写真
絞り込み:
資材コスト
並び替え:今日の人気順
写真 1〜20 枚目(全 37 枚)
1/5
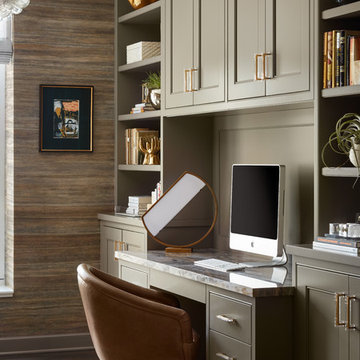
Private Residence, Laurie Demetrio Interiors, Photo by Dustin Halleck, Millwork by NuHaus
シカゴにある小さなトランジショナルスタイルのおしゃれなホームオフィス・書斎 (マルチカラーの壁、濃色無垢フローリング、暖炉なし、造り付け机、茶色い床) の写真
シカゴにある小さなトランジショナルスタイルのおしゃれなホームオフィス・書斎 (マルチカラーの壁、濃色無垢フローリング、暖炉なし、造り付け机、茶色い床) の写真

Our Carmel design-build studio was tasked with organizing our client’s basement and main floor to improve functionality and create spaces for entertaining.
In the basement, the goal was to include a simple dry bar, theater area, mingling or lounge area, playroom, and gym space with the vibe of a swanky lounge with a moody color scheme. In the large theater area, a U-shaped sectional with a sofa table and bar stools with a deep blue, gold, white, and wood theme create a sophisticated appeal. The addition of a perpendicular wall for the new bar created a nook for a long banquette. With a couple of elegant cocktail tables and chairs, it demarcates the lounge area. Sliding metal doors, chunky picture ledges, architectural accent walls, and artsy wall sconces add a pop of fun.
On the main floor, a unique feature fireplace creates architectural interest. The traditional painted surround was removed, and dark large format tile was added to the entire chase, as well as rustic iron brackets and wood mantel. The moldings behind the TV console create a dramatic dimensional feature, and a built-in bench along the back window adds extra seating and offers storage space to tuck away the toys. In the office, a beautiful feature wall was installed to balance the built-ins on the other side. The powder room also received a fun facelift, giving it character and glitz.
---
Project completed by Wendy Langston's Everything Home interior design firm, which serves Carmel, Zionsville, Fishers, Westfield, Noblesville, and Indianapolis.
For more about Everything Home, see here: https://everythinghomedesigns.com/
To learn more about this project, see here:
https://everythinghomedesigns.com/portfolio/carmel-indiana-posh-home-remodel
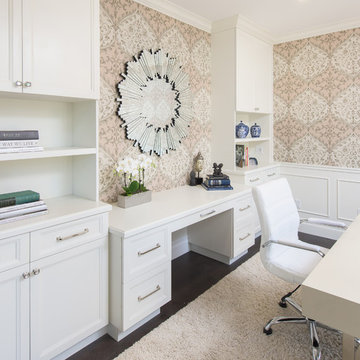
Custom cabinetry was designed to maximize storage, working space and display. The home office feels like an organized , sophisticated and elegant place to work.
Photo: Marc Angeles
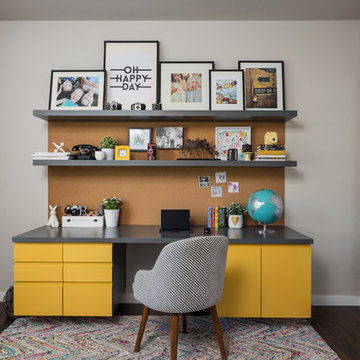
COVE | Paint | Color Select 1900 Cove door style with custom paint color from Bellmont's color select program
シアトルにあるコンテンポラリースタイルのおしゃれな書斎 (造り付け机、マルチカラーの壁、濃色無垢フローリング、茶色い床) の写真
シアトルにあるコンテンポラリースタイルのおしゃれな書斎 (造り付け机、マルチカラーの壁、濃色無垢フローリング、茶色い床) の写真
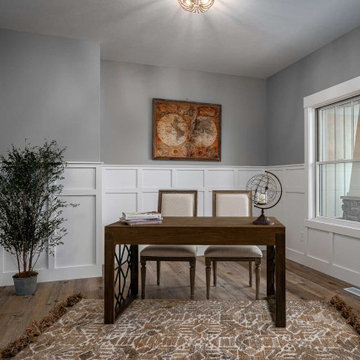
Home office space offers plenty of room and natural light and easily accessible inside the front door.
他の地域にある中くらいなトラディショナルスタイルのおしゃれな書斎 (マルチカラーの壁、クッションフロア、暖炉なし、自立型机、茶色い床、羽目板の壁) の写真
他の地域にある中くらいなトラディショナルスタイルのおしゃれな書斎 (マルチカラーの壁、クッションフロア、暖炉なし、自立型机、茶色い床、羽目板の壁) の写真
サンフランシスコにある小さなトラディショナルスタイルのおしゃれな書斎 (濃色無垢フローリング、造り付け机、茶色い床、マルチカラーの壁) の写真
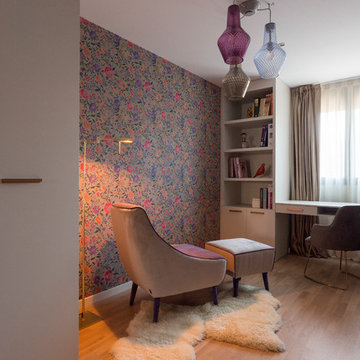
Diseño de despacho acogedor y romántico. Papel de pared colorido con estampado de flores. Sillón terciopelo para la relajación, con un punto de luz para momentos de lectura. Espació de almacenamiento suficiente para material de trabajo. Mobiliario diseñado con color blanco mate y tiradores dorados que acentúan un toque moderno y personal. Toda el diseño de decoración respira personalidad, ligereza, elegancia y calidez.

カンザスシティにあるトランジショナルスタイルのおしゃれなホームオフィス・書斎 (マルチカラーの壁、淡色無垢フローリング、暖炉なし、自立型机、茶色い床、羽目板の壁) の写真
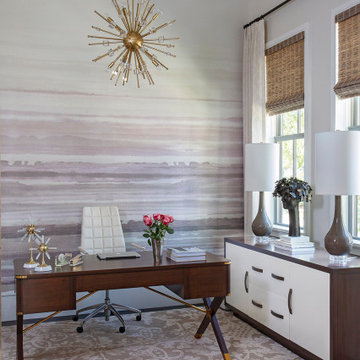
チャールストンにあるトランジショナルスタイルのおしゃれなホームオフィス・書斎 (マルチカラーの壁、濃色無垢フローリング、茶色い床、壁紙) の写真

ロサンゼルスにある中くらいなコンテンポラリースタイルのおしゃれなアトリエ・スタジオ (マルチカラーの壁、無垢フローリング、標準型暖炉、金属の暖炉まわり、自立型机、茶色い床) の写真
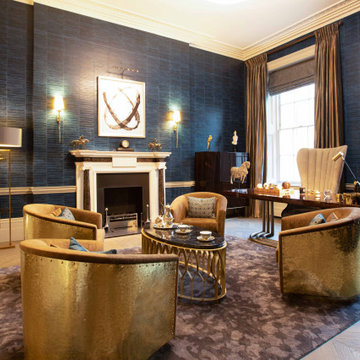
Stunning refurbishment of a ultra high end luxury home in affluent area of London. Photography by Helen Tunstall Photography
ロンドンにあるトランジショナルスタイルのおしゃれな書斎 (マルチカラーの壁、無垢フローリング、標準型暖炉、自立型机、茶色い床、壁紙) の写真
ロンドンにあるトランジショナルスタイルのおしゃれな書斎 (マルチカラーの壁、無垢フローリング、標準型暖炉、自立型机、茶色い床、壁紙) の写真

フロンヴィルホーム千葉が提案する輸入住宅
他の地域にあるヴィクトリアン調のおしゃれなホームオフィス・書斎 (マルチカラーの壁、無垢フローリング、自立型机、茶色い床) の写真
他の地域にあるヴィクトリアン調のおしゃれなホームオフィス・書斎 (マルチカラーの壁、無垢フローリング、自立型机、茶色い床) の写真
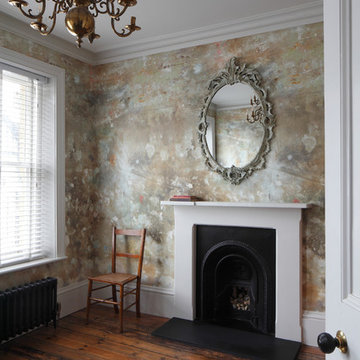
Bedwardine Road is our epic renovation and extension of a vast Victorian villa in Crystal Palace, south-east London.
Traditional architectural details such as flat brick arches and a denticulated brickwork entablature on the rear elevation counterbalance a kitchen that feels like a New York loft, complete with a polished concrete floor, underfloor heating and floor to ceiling Crittall windows.
Interiors details include as a hidden “jib” door that provides access to a dressing room and theatre lights in the master bathroom.
グレーのホームオフィス・書斎 (茶色い床、オレンジの床、マルチカラーの壁) の写真
1
