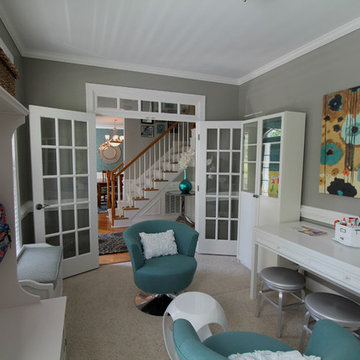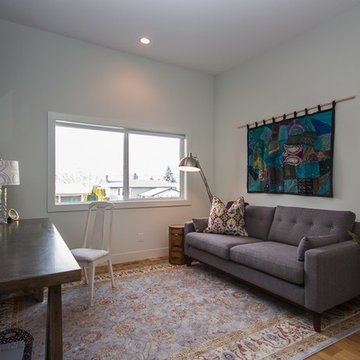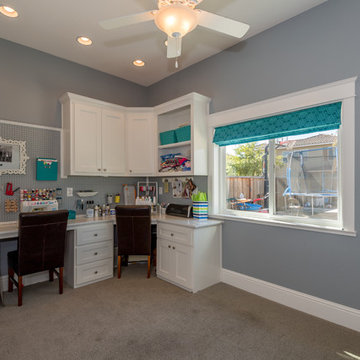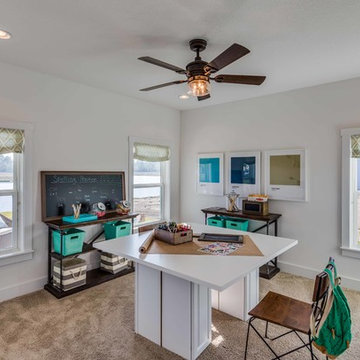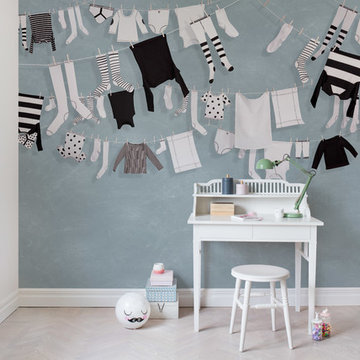グレーのクラフトルーム (ベージュの床、黄色い床) の写真
絞り込み:
資材コスト
並び替え:今日の人気順
写真 1〜20 枚目(全 26 枚)
1/5

This 1920's era home had seen better days and was in need of repairs, updates and so much more. Our goal in designing the space was to make it functional for today's families. We maximized the ample storage from the original use of the room and also added a ladie's writing desk, tea area, coffee bar, wrapping station and a sewing machine. Today's busy Mom could now easily relax as well as take care of various household chores all in one, elegant room.
Michael Jacob-- Photographer
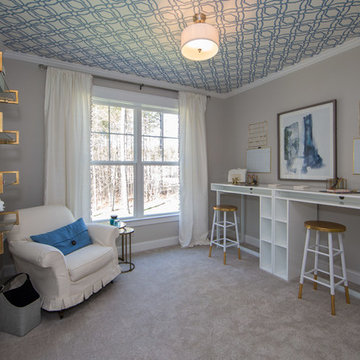
First floor office space with a simple color scheme of blue, white, and cream. This space can be used as a flex space or turned into a first floor guest bedroom. To create your design for an Augusta II floor plan, please go visit https://www.gomsh.com/plan/augusta-ii/interactive-floor-plan
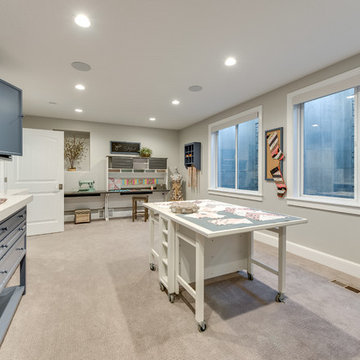
ソルトレイクシティにある高級な広いトランジショナルスタイルのおしゃれなクラフトルーム (グレーの壁、カーペット敷き、暖炉なし、造り付け机、ベージュの床) の写真
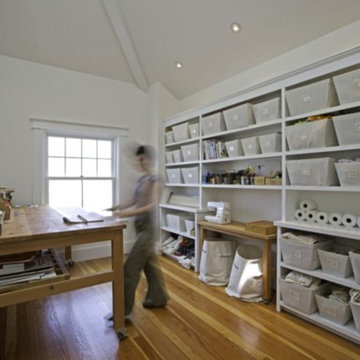
Completed in two phases, the kitchen in this home was first overhauled and the wall separating it from the dining room was torn down. The structure, hidden in the boxed ceiling, compliments the original details as they were woven into this new great room. New sliding doors replacing the relocated bathroom at the rear beckon one to the garden. This created the palette for the owner to tailor the finishes exquisitely. The resplendent marble counter top is the heart of their tasteful new living space, ideal for entertaining.
For phase two, the owner commissioned ONE Design to flood the upper level of the home with light. The owner, inspired by her rural upbringing in Humboldt, wished to draw inspiration from this and her Eichler-like grandparent’s home. ONE Design vaulted the ceilings to create an open soaring roof and provide a clean three dimensional canvass. Adding skylights which bathe the clean walls in an ever changing light show was the centerpiece of this transformation. Transom windows over the bedroom doors offer additional light to the interior circulation space. Enlarged windows combine the owner’s desire to live in a “glass house,” while paying respect to the Edwardian heritage of the home and providing expansive views of the meadow-like garden oasis. The cherry on top is the attic retreat, adding a north facing dormer that peeks at the Golden Gate Bridge offers a serene perch — perfect escapism for a creative writer!
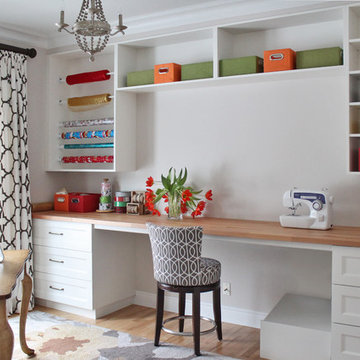
Laura Garner
モントリオールにあるお手頃価格の中くらいなトランジショナルスタイルのおしゃれなクラフトルーム (ベージュの壁、淡色無垢フローリング、造り付け机、ベージュの床) の写真
モントリオールにあるお手頃価格の中くらいなトランジショナルスタイルのおしゃれなクラフトルーム (ベージュの壁、淡色無垢フローリング、造り付け机、ベージュの床) の写真
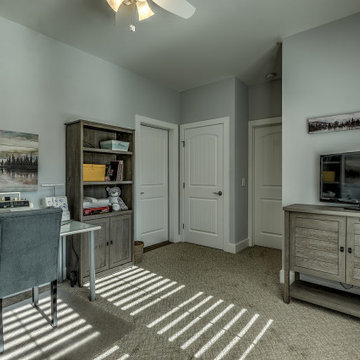
This custom Craftsman home is as charming inside as it is outside! This room was designed as the homeowner's craft and art space.
アトランタにある高級な中くらいなトラディショナルスタイルのおしゃれなクラフトルーム (ベージュの壁、カーペット敷き、自立型机、ベージュの床) の写真
アトランタにある高級な中くらいなトラディショナルスタイルのおしゃれなクラフトルーム (ベージュの壁、カーペット敷き、自立型机、ベージュの床) の写真
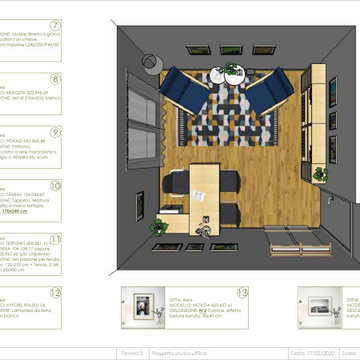
Studio professionale dal gusto contemporaneo.
Tavole esecutive di progetto complete di tutti i dettagli
他の地域にあるお手頃価格の小さなコンテンポラリースタイルのおしゃれなクラフトルーム (グレーの壁、磁器タイルの床、自立型机、ベージュの床) の写真
他の地域にあるお手頃価格の小さなコンテンポラリースタイルのおしゃれなクラフトルーム (グレーの壁、磁器タイルの床、自立型机、ベージュの床) の写真
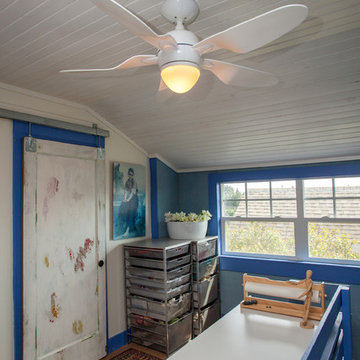
Whitney Lyons
ポートランドにあるお手頃価格の小さなエクレクティックスタイルのおしゃれなクラフトルーム (青い壁、塗装フローリング、暖炉なし、自立型机、ベージュの床) の写真
ポートランドにあるお手頃価格の小さなエクレクティックスタイルのおしゃれなクラフトルーム (青い壁、塗装フローリング、暖炉なし、自立型机、ベージュの床) の写真
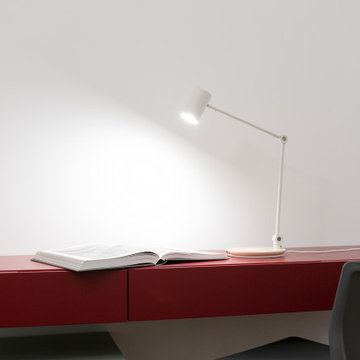
L’ utilizzo ricercato dei colori e delle forme rafforzano anche ogni complemento d’arredo, così da fondersi armoniosamente negli spazi
ミラノにある高級な中くらいなモダンスタイルのおしゃれなクラフトルーム (淡色無垢フローリング、標準型暖炉、漆喰の暖炉まわり、自立型机、ベージュの床、赤い壁、壁紙) の写真
ミラノにある高級な中くらいなモダンスタイルのおしゃれなクラフトルーム (淡色無垢フローリング、標準型暖炉、漆喰の暖炉まわり、自立型机、ベージュの床、赤い壁、壁紙) の写真
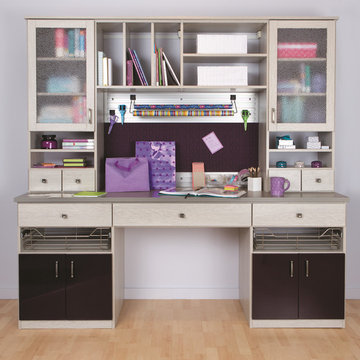
This custom craft and stationary station provides a fun contrast of color not only among the unit itself, but the wall color as well. Not to mention the fun door inserts with a pop of high-gloss.
"Our Fusion Track Wall add both a functional and decorative touch, providing a creative storage solution for empty walls and narrow spaces. Innovative, specialized gift wrap holders prevent damage and provide easy access to wrapping paper when needed, and you also have a variety of styles and patterns available with Fabric Board Back Panels that can add a sophisticated, personalized touch to a design.
A universal storage solution, wire baskets can hold a variety of items. Built with a sliding mechanism, they make accessing stored items simple."
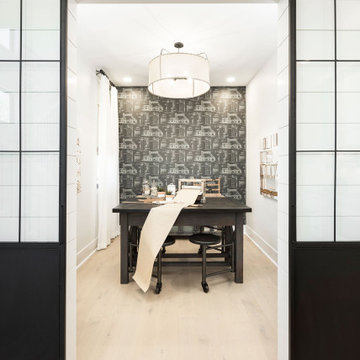
This beautiful office features Lauzon's hardwood flooring Moorland. A magnific White Oak flooring from our Estate series that will enhance your decor with its marvelous light beige color, along with its hand scraped and wire brushed texture and its character look. Improve your indoor air quality with our Pure Genius air-purifying smart floor.
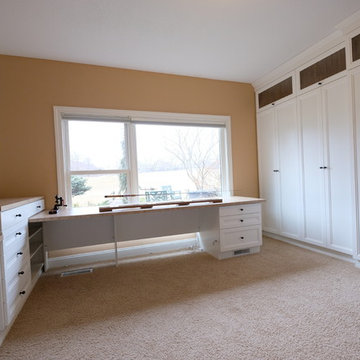
A custom home office to be used for the assembly of fishing poles. Multiple heights built to accommodate the use during assembly. Built around the existing chair rail and ledge.
Added built in wardrobe units with eco resin inserts.
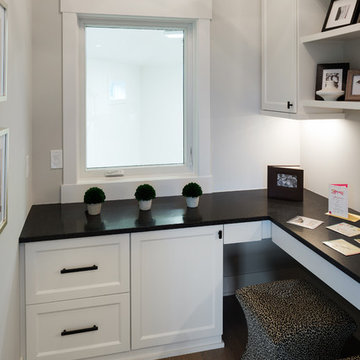
Spacecrafting Photography
ミネアポリスにあるお手頃価格の小さなトランジショナルスタイルのおしゃれなクラフトルーム (マルチカラーの壁、淡色無垢フローリング、暖炉なし、造り付け机、ベージュの床) の写真
ミネアポリスにあるお手頃価格の小さなトランジショナルスタイルのおしゃれなクラフトルーム (マルチカラーの壁、淡色無垢フローリング、暖炉なし、造り付け机、ベージュの床) の写真
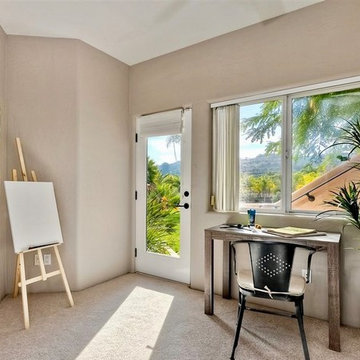
Work room - art and craft room - home staging project in N San Diego County CA - Vista hills - Jan 2019
サンディエゴにある高級な中くらいな地中海スタイルのおしゃれなクラフトルーム (カーペット敷き、自立型机、ベージュの床、ベージュの壁) の写真
サンディエゴにある高級な中くらいな地中海スタイルのおしゃれなクラフトルーム (カーペット敷き、自立型机、ベージュの床、ベージュの壁) の写真
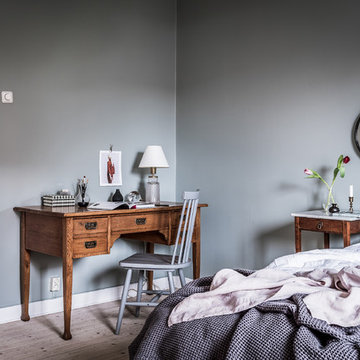
Bjurfors.se/SE360
ヨーテボリにある小さな北欧スタイルのおしゃれなクラフトルーム (グレーの壁、淡色無垢フローリング、造り付け机、ベージュの床) の写真
ヨーテボリにある小さな北欧スタイルのおしゃれなクラフトルーム (グレーの壁、淡色無垢フローリング、造り付け机、ベージュの床) の写真
グレーのクラフトルーム (ベージュの床、黄色い床) の写真
1
