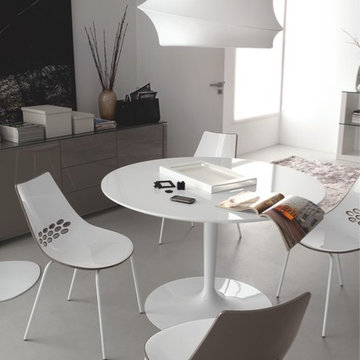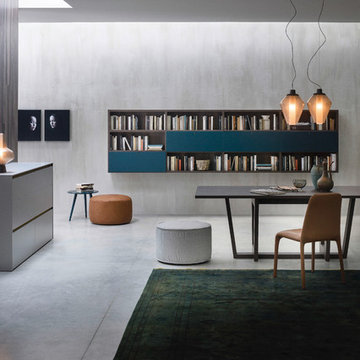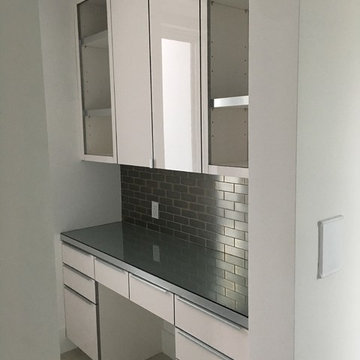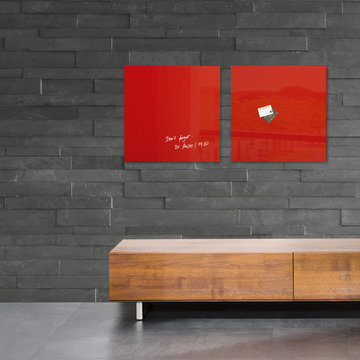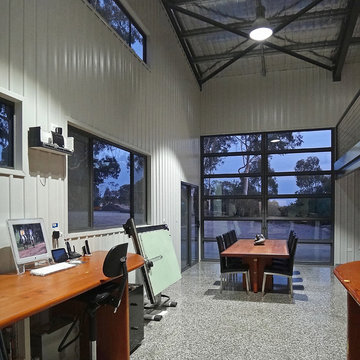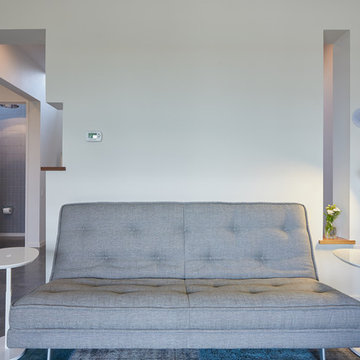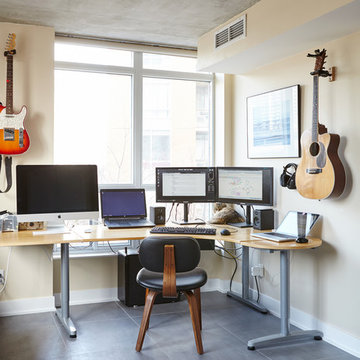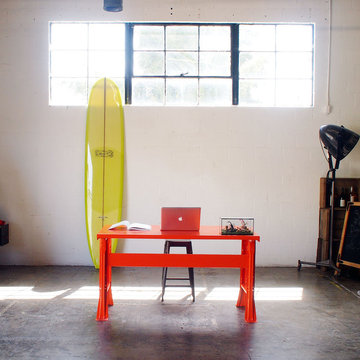グレーのホームオフィス・書斎 (竹フローリング、コンクリートの床) の写真
絞り込み:
資材コスト
並び替え:今日の人気順
写真 121〜140 枚目(全 280 枚)
1/4
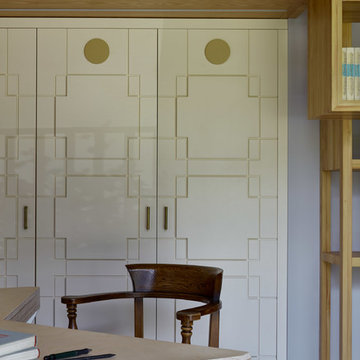
Двухкомнатная квартира площадью 84 кв м располагается на первом этаже ЖК Сколково Парк.
Проект квартиры разрабатывался с прицелом на продажу, основой концепции стало желание разработать яркий, но при этом ненавязчивый образ, при минимальном бюджете. За основу взяли скандинавский стиль, в сочетании с неожиданными декоративными элементами. С другой стороны, хотелось использовать большую часть мебели и предметов интерьера отечественных дизайнеров, а что не получалось подобрать - сделать по собственным эскизам.
В спальне все предметы, за исключением шкафа, произведены по нашим эскизам.
Авторы - Илья и Света Хомяковы, студия Quatrobase
Строительство - Роман Виталюев
Фото - Сергей Ананьев
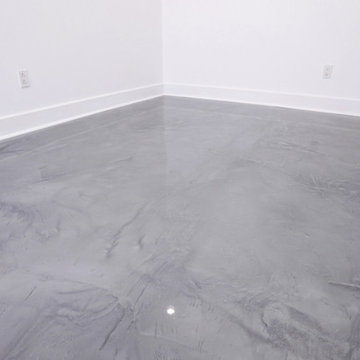
L'objectif du client était de créer un bureau à domicile dans un sous-sol ouvert et de mettre à jour son garage existant. La portée des travaux comprenait le remplacement du bois franc existant par un plancher de béton enduit d'époxy et l'installation d'un système d'éclairage encastré. Une porte coulissante intérieure en verre dépoli à la française a ajouté une touche de modernité pour compléter le look.
Le garage rénové comprend désormais deux sections: une pour l'entraînement et une autre pour le stockage.
__________
The client's objective was to create a home office within an open basement space and update their existing garage. The scope of work included replacing the existing hardwood with an epoxy-coated concrete floor and installing recessed lighting. An interior French frosted glass barn door added a modern twist on an old classic to complete the look.
The redesigned garage now includes both fitness and storage areas.
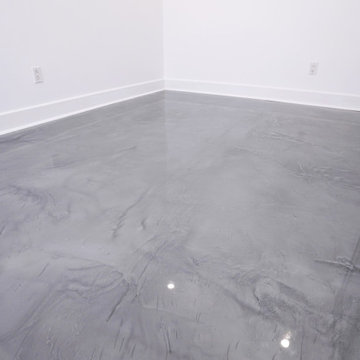
The client's objective was to create a home office within an open basement space and update their existing garage. The scope of work included replacing the existing hardwood with an epoxy-coated concrete floor and installing recessed lighting. An interior French frosted glass barn door added a modern twist on an old classic to complete the look.
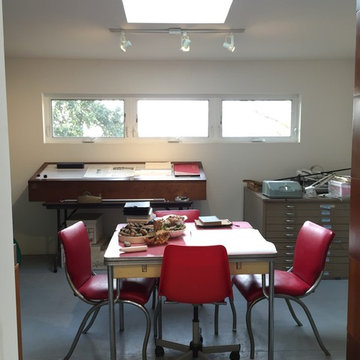
This 900 sq ft studio consists of a large main room , an office space and a storage space for art work.
ロサンゼルスにある低価格の小さなモダンスタイルのおしゃれなアトリエ・スタジオ (白い壁、コンクリートの床) の写真
ロサンゼルスにある低価格の小さなモダンスタイルのおしゃれなアトリエ・スタジオ (白い壁、コンクリートの床) の写真
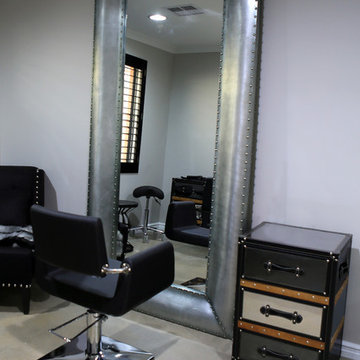
We created a hairdressing studio for our client as his partner works from home. We continued the industrial theme in this room also.
パースにある中くらいなトランジショナルスタイルのおしゃれなアトリエ・スタジオ (グレーの壁、コンクリートの床) の写真
パースにある中くらいなトランジショナルスタイルのおしゃれなアトリエ・スタジオ (グレーの壁、コンクリートの床) の写真
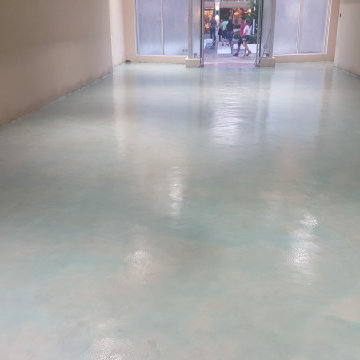
We upgraded this floor with a micro topping floor with acid stain, color is Elite Crete Blue with 3 coats of sealer.
マイアミにある高級な広いコンテンポラリースタイルのおしゃれなホームオフィス・書斎 (コンクリートの床、青い床) の写真
マイアミにある高級な広いコンテンポラリースタイルのおしゃれなホームオフィス・書斎 (コンクリートの床、青い床) の写真
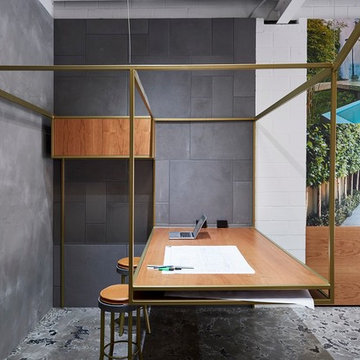
Showroom design by Dan Gayfer Design. Render by Sky High Renders. Paving installation by SJM Landscaping. Photography by Dean Bradley.
メルボルンにあるインダストリアルスタイルのおしゃれなアトリエ・スタジオ (グレーの壁、コンクリートの床、暖炉なし、造り付け机) の写真
メルボルンにあるインダストリアルスタイルのおしゃれなアトリエ・スタジオ (グレーの壁、コンクリートの床、暖炉なし、造り付け机) の写真
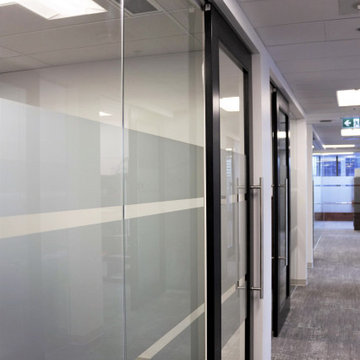
Making sure that you get lots of light in a workspace can be very difficult, especially when you may have no direct sunlight. Using glass sliding doors keep light in and noise out
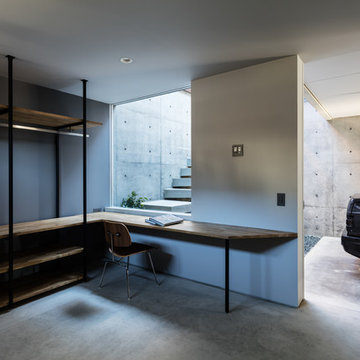
書斎から中庭とガレージを望む
書斎にはバイクも乗り入れることができ、右上の天井フックはメンテナンス時にはバイクを吊上げることもできる。
クローゼットはスチールとオークで造作したオープンクローゼット
photo by Yohei Sasakura
他の地域にある広いインダストリアルスタイルのおしゃれなアトリエ・スタジオ (グレーの壁、コンクリートの床、暖炉なし、グレーの床) の写真
他の地域にある広いインダストリアルスタイルのおしゃれなアトリエ・スタジオ (グレーの壁、コンクリートの床、暖炉なし、グレーの床) の写真
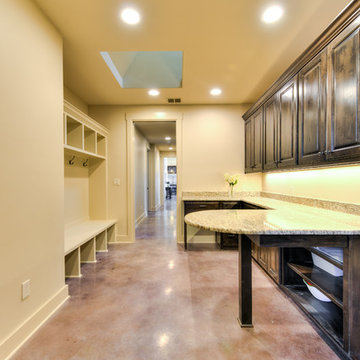
Photography by: Siggi Ragnar
オースティンにある広いおしゃれなホームオフィス・書斎 (ベージュの壁、コンクリートの床、造り付け机) の写真
オースティンにある広いおしゃれなホームオフィス・書斎 (ベージュの壁、コンクリートの床、造り付け机) の写真
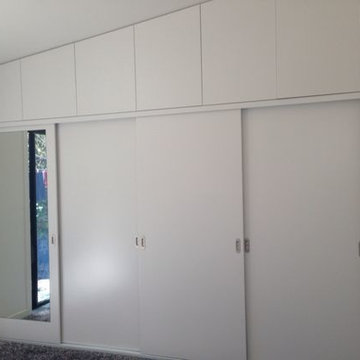
3.5metres wide floor to ceiling built in wardrobe. The cupboards along the top have push in magnetic cabinet latches. Plenty of storage in this space.
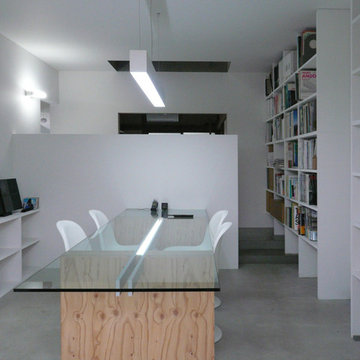
東京都下にあるコンテンポラリースタイルのおしゃれなホームオフィス・書斎 (白い壁、コンクリートの床、自立型机、グレーの床) の写真
グレーのホームオフィス・書斎 (竹フローリング、コンクリートの床) の写真
7
