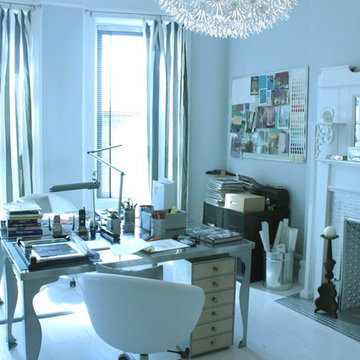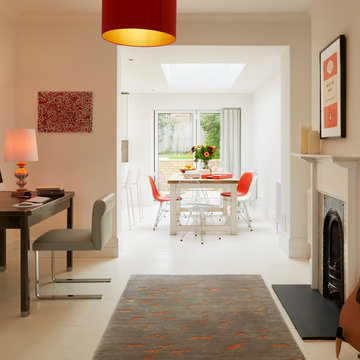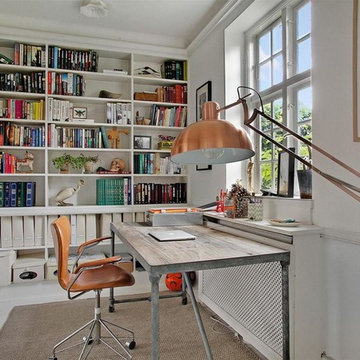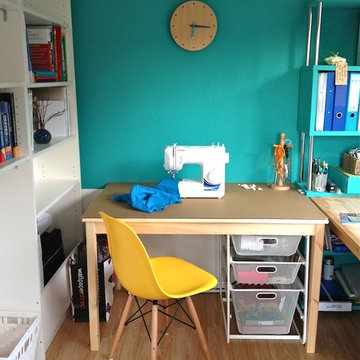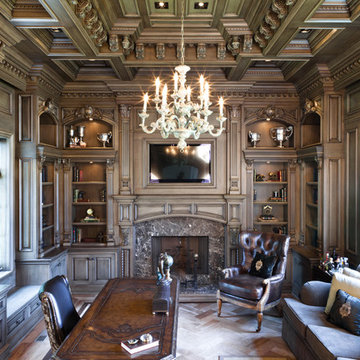グレーの、ターコイズブルーのホームオフィス・書斎 (リノリウムの床、塗装フローリング) の写真
絞り込み:
資材コスト
並び替え:今日の人気順
写真 1〜20 枚目(全 92 枚)
1/5
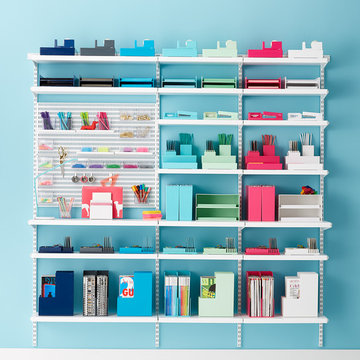
Work in color with our fabulous Poppin Desktop Collections. Perfectly suited for your home office - it comes in almost every color and looks beautiful no matter how it's stacked, prioritized or organized.

The home office was placed in the corner with ample desk/counter space. The base cabinets provide space for a pull out drawer to house a printer and hanging files. Upper cabinets offer mail slots and folder storage/sorting. Glass door uppers open up space. Marbleized laminate counter top. Two floor to ceiling storage cabinets with pull out trays & shelves provide ample storage options. Thomas Mayfield/Designer for Closet Organizing Systems
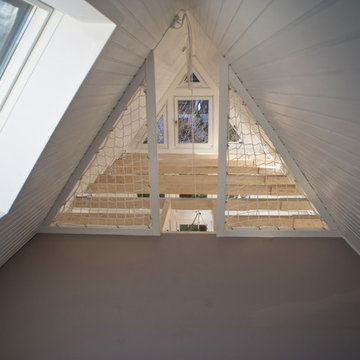
vorher nicht genutzter, unzugänglicher und dunkler Spitzboden. Jetzt Arbeitszimmer mit Blick ins Grüne
Fotograf: Tankred Helm Photography, Siegen
ケルンにある低価格の小さな北欧スタイルのおしゃれな書斎 (白い壁、リノリウムの床、自立型机、グレーの床) の写真
ケルンにある低価格の小さな北欧スタイルのおしゃれな書斎 (白い壁、リノリウムの床、自立型机、グレーの床) の写真
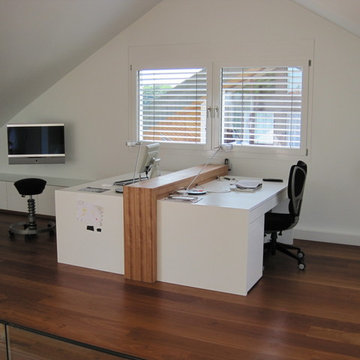
Alfred Kiess GmbH
シュトゥットガルトにある高級な巨大なコンテンポラリースタイルのおしゃれなアトリエ・スタジオ (白い壁、塗装フローリング、暖炉なし、自立型机、茶色い床) の写真
シュトゥットガルトにある高級な巨大なコンテンポラリースタイルのおしゃれなアトリエ・スタジオ (白い壁、塗装フローリング、暖炉なし、自立型机、茶色い床) の写真

This 1920's era home had seen better days and was in need of repairs, updates and so much more. Our goal in designing the space was to make it functional for today's families. We maximized the ample storage from the original use of the room and also added a ladie's writing desk, tea area, coffee bar, wrapping station and a sewing machine. Today's busy Mom could now easily relax as well as take care of various household chores all in one, elegant room.
Michael Jacob-- Photographer
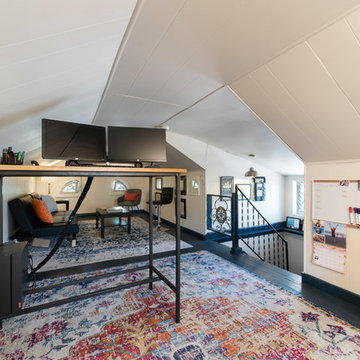
Kendon Photography
フィラデルフィアにある低価格の中くらいなコンテンポラリースタイルのおしゃれなホームオフィス・書斎 (白い壁、塗装フローリング、自立型机、青い床) の写真
フィラデルフィアにある低価格の中くらいなコンテンポラリースタイルのおしゃれなホームオフィス・書斎 (白い壁、塗装フローリング、自立型机、青い床) の写真
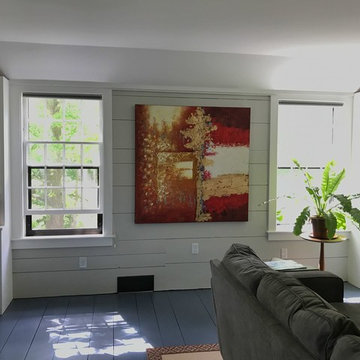
The new owners of this house in Harvard, Massachusetts loved its location and authentic Shaker characteristics, but weren’t fans of its curious layout. A dated first-floor full bathroom could only be accessed by going up a few steps to a landing, opening the bathroom door and then going down the same number of steps to enter the room. The dark kitchen faced the driveway to the north, rather than the bucolic backyard fields to the south. The dining space felt more like an enlarged hall and could only comfortably seat four. Upstairs, a den/office had a woefully low ceiling; the master bedroom had limited storage, and a sad full bathroom featured a cramped shower.
KHS proposed a number of changes to create an updated home where the owners could enjoy cooking, entertaining, and being connected to the outdoors from the first-floor living spaces, while also experiencing more inviting and more functional private spaces upstairs.
On the first floor, the primary change was to capture space that had been part of an upper-level screen porch and convert it to interior space. To make the interior expansion seamless, we raised the floor of the area that had been the upper-level porch, so it aligns with the main living level, and made sure there would be no soffits in the planes of the walls we removed. We also raised the floor of the remaining lower-level porch to reduce the number of steps required to circulate from it to the newly expanded interior. New patio door systems now fill the arched openings that used to be infilled with screen. The exterior interventions (which also included some new casement windows in the dining area) were designed to be subtle, while affording significant improvements on the interior. Additionally, the first-floor bathroom was reconfigured, shifting one of its walls to widen the dining space, and moving the entrance to the bathroom from the stair landing to the kitchen instead.
These changes (which involved significant structural interventions) resulted in a much more open space to accommodate a new kitchen with a view of the lush backyard and a new dining space defined by a new built-in banquette that comfortably seats six, and -- with the addition of a table extension -- up to eight people.
Upstairs in the den/office, replacing the low, board ceiling with a raised, plaster, tray ceiling that springs from above the original board-finish walls – newly painted a light color -- created a much more inviting, bright, and expansive space. Re-configuring the master bath to accommodate a larger shower and adding built-in storage cabinets in the master bedroom improved comfort and function. A new whole-house color palette rounds out the improvements.
Photos by Katie Hutchison
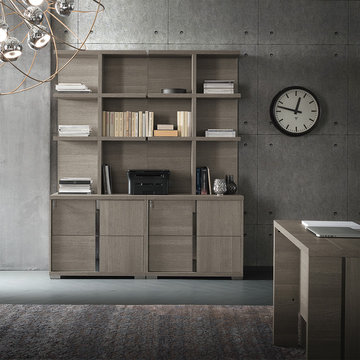
Two filing cabinets and corresponding hutches to provide maximum document storage.
アトランタにある中くらいなコンテンポラリースタイルのおしゃれな書斎 (グレーの壁、塗装フローリング、自立型机、グレーの床、標準型暖炉、石材の暖炉まわり) の写真
アトランタにある中くらいなコンテンポラリースタイルのおしゃれな書斎 (グレーの壁、塗装フローリング、自立型机、グレーの床、標準型暖炉、石材の暖炉まわり) の写真
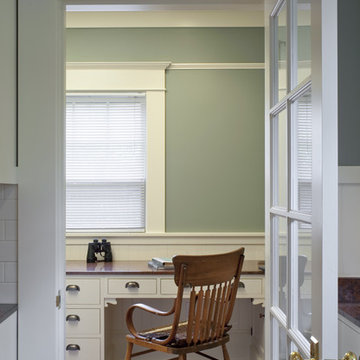
By shifting the location of the office door, we were able to recoup much need space for the kitchen and extend the sink counter to stretch the entire length of the wall. White inset cabinets along with white appliances reflect light and create a cheery atmosphere. Smooth green wall paint and red granite add personality and excitement.
Photo: Eckert & Eckert Photography
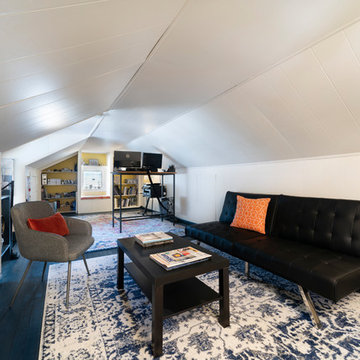
Kendon Photography
フィラデルフィアにある低価格の中くらいなコンテンポラリースタイルのおしゃれなホームオフィス・書斎 (白い壁、塗装フローリング、自立型机、青い床) の写真
フィラデルフィアにある低価格の中くらいなコンテンポラリースタイルのおしゃれなホームオフィス・書斎 (白い壁、塗装フローリング、自立型机、青い床) の写真
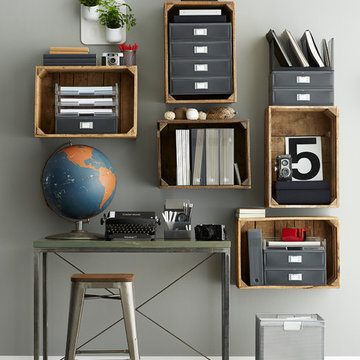
Express "yourshelf"! Mounting wooden crates to the wall creates unique storage and display space for a home office. Use our Smoke Like-it® Desktop Collection to organize all your paperwork and files. Our Silver Stacking Mesh Crate keeps letter-size files organized and within reach. Stack multiples for more storage!
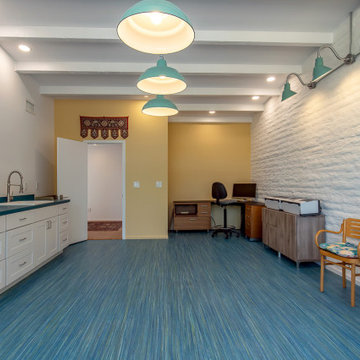
This space was always designated as a Studio, as was indicated on the original drawings of the house from 1968. This space worked well for the new Owner, herself an artist.
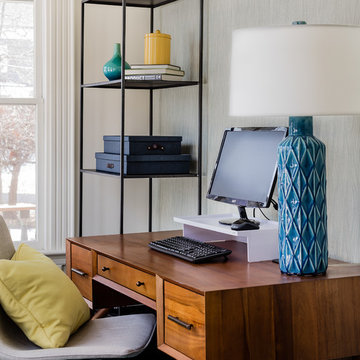
For this family with young children, Barbara created a fun-colored, kid-friendly, design that melded the owner's modern and eclectic tastes with the Victorian architecture of the home.
This design project was also featured in the Boston Globe Magazine "Your Home" issue on July 29 2018. Click here for a link to the article:
https://www.bostonglobe.com/magazine/2018/07/26/updating-melrose-victorian-with-bright-and-cheerful-color/OKSqysj9e1obFry41dHIDK/story.html
Photography: Michael J Lee
グレーの、ターコイズブルーのホームオフィス・書斎 (リノリウムの床、塗装フローリング) の写真
1
