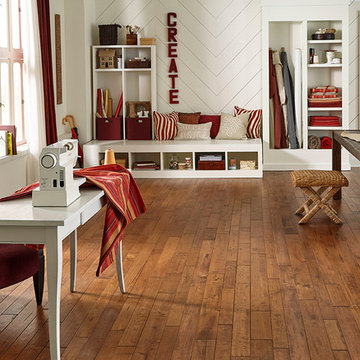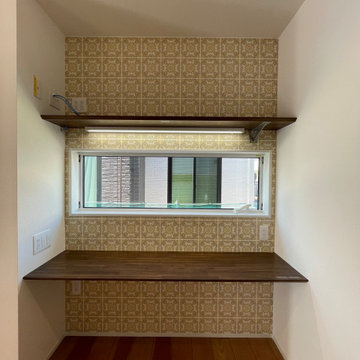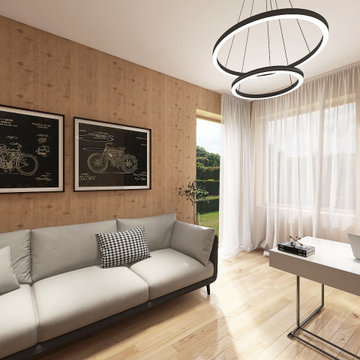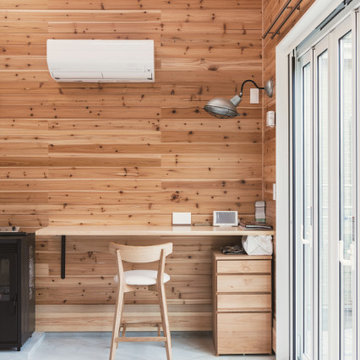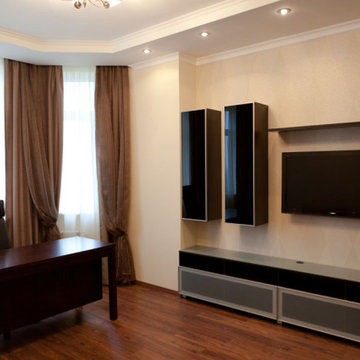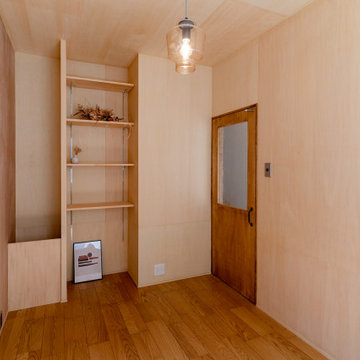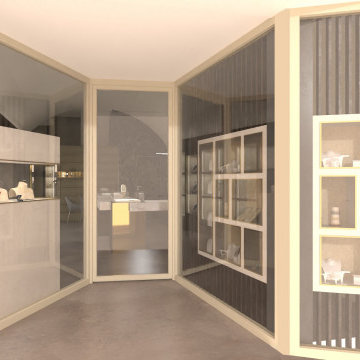ブラウンのクラフトルーム (全タイプの壁の仕上げ) の写真
絞り込み:
資材コスト
並び替え:今日の人気順
写真 1〜20 枚目(全 40 枚)
1/4
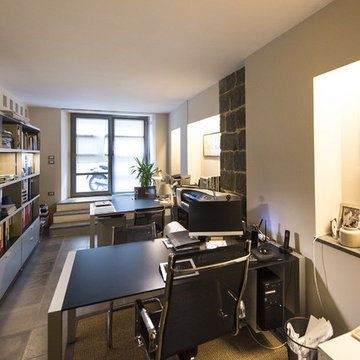
Gianluca Adami
他の地域にある小さなコンテンポラリースタイルのおしゃれなクラフトルーム (白い壁、磁器タイルの床、自立型机、グレーの床、パネル壁) の写真
他の地域にある小さなコンテンポラリースタイルのおしゃれなクラフトルーム (白い壁、磁器タイルの床、自立型机、グレーの床、パネル壁) の写真
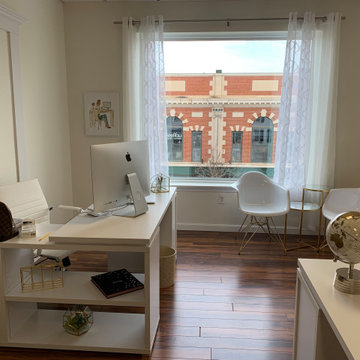
We opened this room into a larger home office. We removed the previous separating walls and staged the room to show as a home office space, perfect for two desks, a sitting area and storage compartments.
We repaired the previously damaged walls and installed new drywall, then painted the rooms and trim work surrounding the doors and windows.
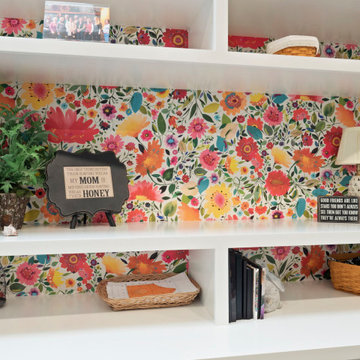
他の地域にある高級な広いミッドセンチュリースタイルのおしゃれなクラフトルーム (白い壁、クッションフロア、造り付け机、茶色い床、塗装板張りの天井、塗装板張りの壁) の写真
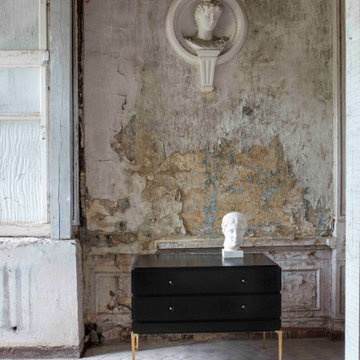
Poul Henningsen designed these drawers in 1920, inspired by rococo furniture, as part of a larger collection. It was designed to be beautiful on all sides, so as to not have to be placed up against a wall like a traditional dresser.
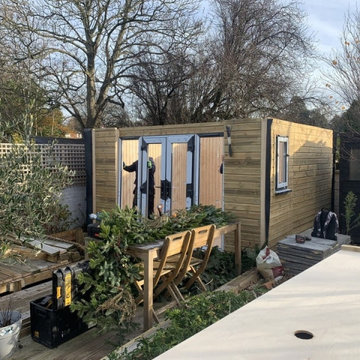
Ms D contacted Garden Retreat requiring a garden office / room, we worked with the her to design, build and supply a building that sits nicely within an existing decked and landscaped garden.
This contemporary garden building is constructed using an external 16mm nom x 125mm tanalsied cladding and bitumen paper to ensure any damp is kept out of the building. The walls are constructed using a 75mm x 38mm timber frame, 50mm Celotex and a 15mm inner lining grooved ply to finish the walls. The total thickness of the walls is 100mm which lends itself to all year round use. The floor is manufactured using heavy duty bearers, 75mm Celotex and a 15mm ply floor which comes with a laminated floor as standard and there are 4 options to choose from (September 2021 onwards) alternatively you can fit your own vinyl or carpet.
The roof is insulated and comes with an inner ply, metal roof covering, underfelt and internal spot lights or light panels. Within the electrics pack there is consumer unit, 3 brushed stainless steel double sockets and a switch. We also install sockets with built in USB charging points which is very useful and this building also has external spots (now standard September 2021) to light up the porch area.
This particular model is supplied with one set of 1200mm wide anthracite grey uPVC French doors and two 600mm full length side lights and a 600mm x 900mm uPVC casement window which provides a modern look and lots of light. The building is designed to be modular so during the ordering process you have the opportunity to choose where you want the windows and doors to be.
If you are interested in this design or would like something similar please do not hesitate to contact us for a quotation?
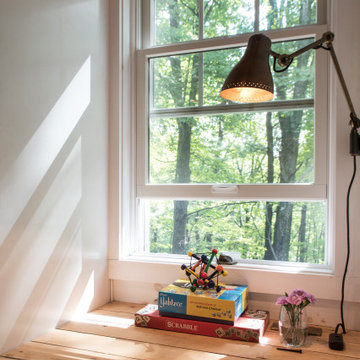
This custom cottage designed and built by Aaron Bollman is nestled in the Saugerties, NY. Situated in virgin forest at the foot of the Catskill mountains overlooking a babling brook, this hand crafted home both charms and relaxes the senses.
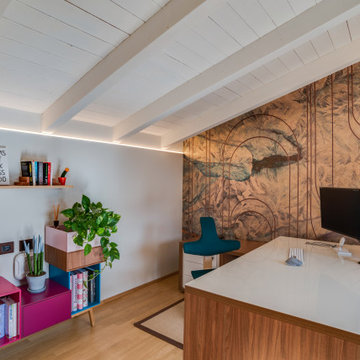
Villa OL
Ristrutturazione completa villa da 300mq con sauna interna e piscina idromassaggio esterna
ミラノにあるラグジュアリーな広いコンテンポラリースタイルのおしゃれなクラフトルーム (マルチカラーの壁、淡色無垢フローリング、暖炉なし、自立型机、マルチカラーの床、板張り天井、壁紙、白い天井) の写真
ミラノにあるラグジュアリーな広いコンテンポラリースタイルのおしゃれなクラフトルーム (マルチカラーの壁、淡色無垢フローリング、暖炉なし、自立型机、マルチカラーの床、板張り天井、壁紙、白い天井) の写真
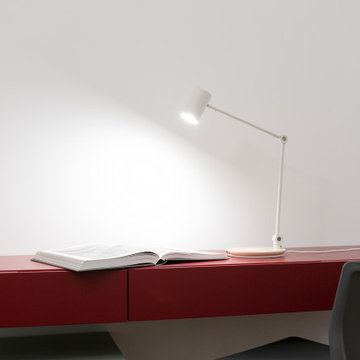
L’ utilizzo ricercato dei colori e delle forme rafforzano anche ogni complemento d’arredo, così da fondersi armoniosamente negli spazi
ミラノにある高級な中くらいなモダンスタイルのおしゃれなクラフトルーム (淡色無垢フローリング、標準型暖炉、漆喰の暖炉まわり、自立型机、ベージュの床、赤い壁、壁紙) の写真
ミラノにある高級な中くらいなモダンスタイルのおしゃれなクラフトルーム (淡色無垢フローリング、標準型暖炉、漆喰の暖炉まわり、自立型机、ベージュの床、赤い壁、壁紙) の写真
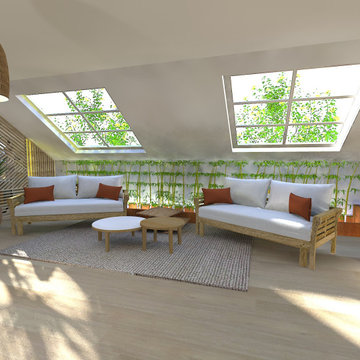
Proposition d'aménagement d'une pièce sous les toits selon une ambiance jungle.
Demande :
- Un espace atelier (table de dessin et machine à coudre) séparé d'un espace comprenant deux bureaux
- Pièce jardin
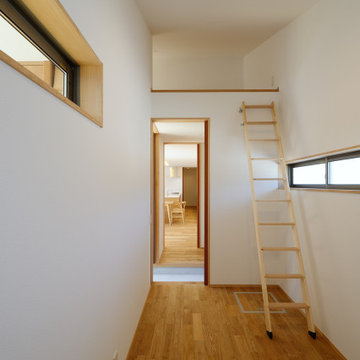
玄関横、シューズクロークからアクセスするオーナーの趣味の部屋です。細かな作業をするための空間で、家族が集う空間と距離を取っているため、静かな環境で集中することができます。小屋裏を利用したロフト物置も設けているので大きな収納量も確保しています。
他の地域にある高級な小さなアジアンスタイルのおしゃれなクラフトルーム (白い壁、無垢フローリング、暖炉なし、自立型机、茶色い床、クロスの天井、壁紙、白い天井) の写真
他の地域にある高級な小さなアジアンスタイルのおしゃれなクラフトルーム (白い壁、無垢フローリング、暖炉なし、自立型机、茶色い床、クロスの天井、壁紙、白い天井) の写真
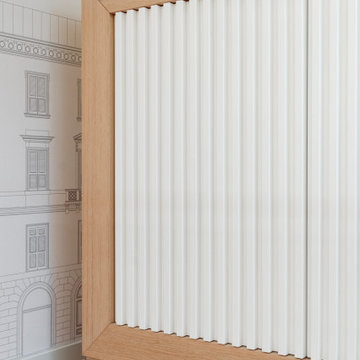
PICCOLO UFFICIO AL CENTRO
Ingresso : dettaglio mobile
Main entrance: furniture detail
他の地域にあるお手頃価格の小さなコンテンポラリースタイルのおしゃれなクラフトルーム (グレーの壁、塗装フローリング、板張り天井、壁紙) の写真
他の地域にあるお手頃価格の小さなコンテンポラリースタイルのおしゃれなクラフトルーム (グレーの壁、塗装フローリング、板張り天井、壁紙) の写真
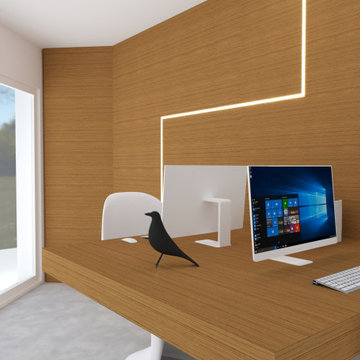
Privilegiare l'essenzialità e la funzionalità.
Quando si decide di arredare casa secondo i principi dello stile minimal, decisione che spesso rispecchia il proprio animo, significa privilegiare l’essenzialità e la funzionalità nella scelta degli arredi, creando così spazio nell’abitazione per potersi muovere più facilmente, senza l’ingombro di oggetti inutili.
Questo spazio, è nato con l’idea di ospitare ed unire una zona di smartworkig con l’area bimbi, per essere versatile e condivisa da tutta la famiglia anche in caso della presenza di parenti e amici.
Creare un ambiente rilassante e tranquillo è il focus sul quale ci siamo impegnati.
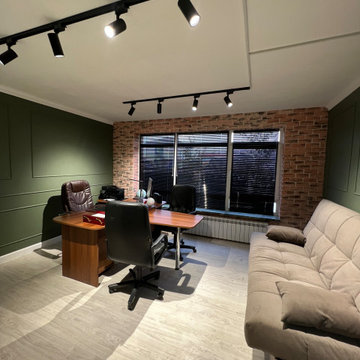
Кабинет руководителя.
Задача: сохранить мебель, темные оттенки, Доюавить классики.
Решение: смотрите фото.
他の地域にあるお手頃価格の中くらいなコンテンポラリースタイルのおしゃれなクラフトルーム (緑の壁、リノリウムの床、暖炉なし、自立型机、ベージュの床、レンガ壁) の写真
他の地域にあるお手頃価格の中くらいなコンテンポラリースタイルのおしゃれなクラフトルーム (緑の壁、リノリウムの床、暖炉なし、自立型机、ベージュの床、レンガ壁) の写真
ブラウンのクラフトルーム (全タイプの壁の仕上げ) の写真
1
