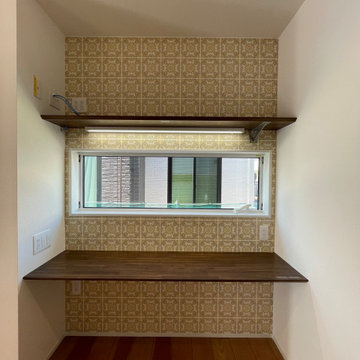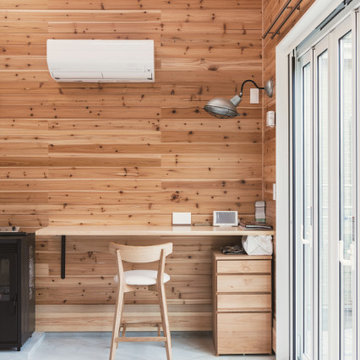ブラウンのクラフトルーム (造り付け机、全タイプの壁の仕上げ) の写真
絞り込み:
資材コスト
並び替え:今日の人気順
写真 1〜11 枚目(全 11 枚)
1/5
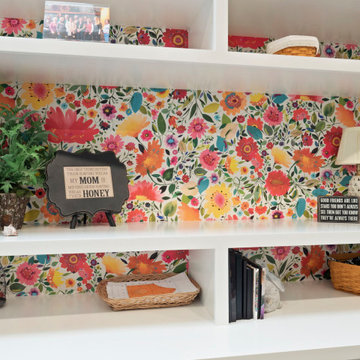
他の地域にある高級な広いミッドセンチュリースタイルのおしゃれなクラフトルーム (白い壁、クッションフロア、造り付け机、茶色い床、塗装板張りの天井、塗装板張りの壁) の写真
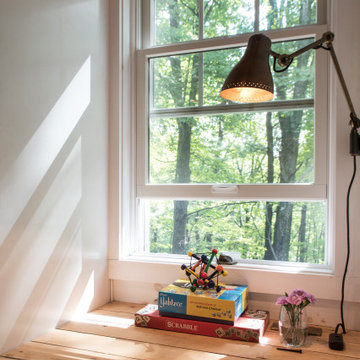
This custom cottage designed and built by Aaron Bollman is nestled in the Saugerties, NY. Situated in virgin forest at the foot of the Catskill mountains overlooking a babling brook, this hand crafted home both charms and relaxes the senses.
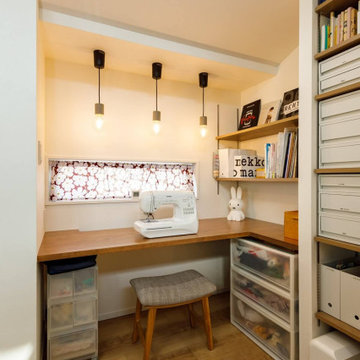
キッチンの背面に設けた、使いやすいL型デスクが印象的な裁縫スペース。デスク下に生地などの材料をスッキリと納めることができます。造り付けの棚も資料やカタログを納めることができ、機能的です。
東京都下にある高級な中くらいなインダストリアルスタイルのおしゃれなクラフトルーム (白い壁、淡色無垢フローリング、暖炉なし、造り付け机、ベージュの床、クロスの天井、壁紙、白い天井) の写真
東京都下にある高級な中くらいなインダストリアルスタイルのおしゃれなクラフトルーム (白い壁、淡色無垢フローリング、暖炉なし、造り付け机、ベージュの床、クロスの天井、壁紙、白い天井) の写真
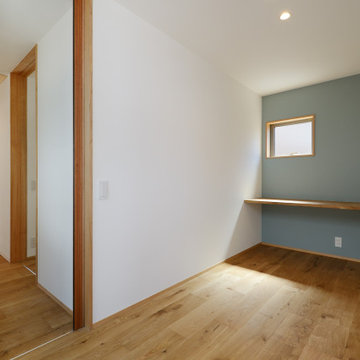
1階リビング奥の趣味室。作業部屋として使用します。隣りは大きな納戸となっており、大きな道具類はそちらに収納します。
他の地域にある高級な小さなアジアンスタイルのおしゃれなクラフトルーム (白い壁、無垢フローリング、暖炉なし、造り付け机、茶色い床、クロスの天井、壁紙、白い天井) の写真
他の地域にある高級な小さなアジアンスタイルのおしゃれなクラフトルーム (白い壁、無垢フローリング、暖炉なし、造り付け机、茶色い床、クロスの天井、壁紙、白い天井) の写真
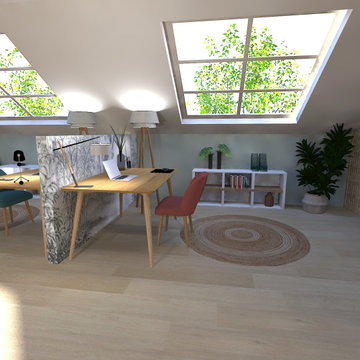
Proposition d'aménagement d'une pièce sous les toits selon une ambiance jungle.
Demande :
- Un espace atelier (table de dessin et machine à coudre) séparé d'un espace comprenant deux bureaux
- Pièce jardin
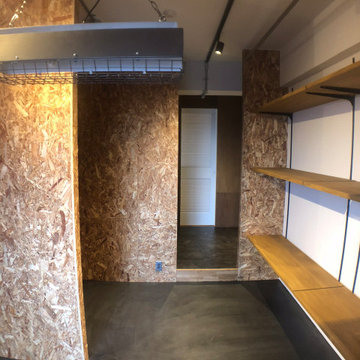
OSB材を壁面に使いガレージのよう二使用できる作業場兼倉庫。水回りとWICとウォークスルーできるように零雨としている。
他の地域にある低価格の中くらいなラスティックスタイルのおしゃれなクラフトルーム (コンクリートの床、造り付け机、黒い床、表し梁、羽目板の壁) の写真
他の地域にある低価格の中くらいなラスティックスタイルのおしゃれなクラフトルーム (コンクリートの床、造り付け机、黒い床、表し梁、羽目板の壁) の写真
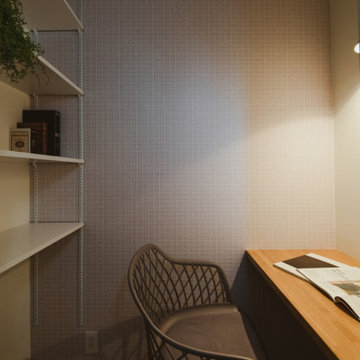
階段途中にある奥様専用の作業スペースです。集中して作業ができる空間です。
他の地域にある北欧スタイルのおしゃれなクラフトルーム (淡色無垢フローリング、造り付け机、ベージュの床、クロスの天井、壁紙、白い天井) の写真
他の地域にある北欧スタイルのおしゃれなクラフトルーム (淡色無垢フローリング、造り付け机、ベージュの床、クロスの天井、壁紙、白い天井) の写真
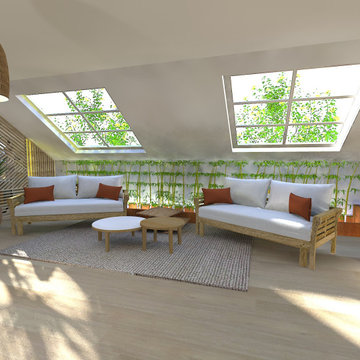
Proposition d'aménagement d'une pièce sous les toits selon une ambiance jungle.
Demande :
- Un espace atelier (table de dessin et machine à coudre) séparé d'un espace comprenant deux bureaux
- Pièce jardin
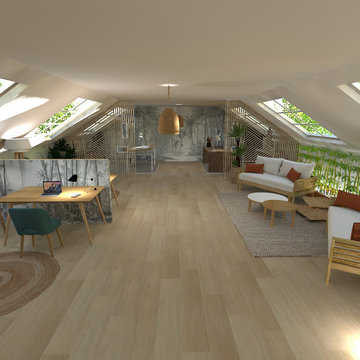
Proposition d'aménagement d'une pièce sous les toits selon une ambiance jungle.
Demande :
- Un espace atelier (table de dessin et machine à coudre) séparé d'un espace comprenant deux bureaux
- Pièce jardin
ブラウンのクラフトルーム (造り付け机、全タイプの壁の仕上げ) の写真
1
