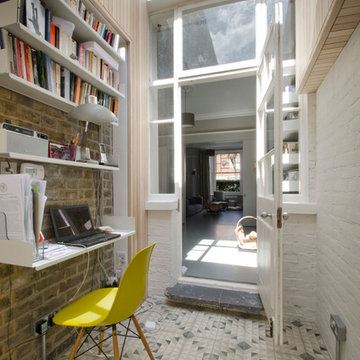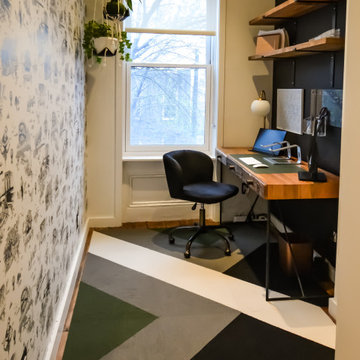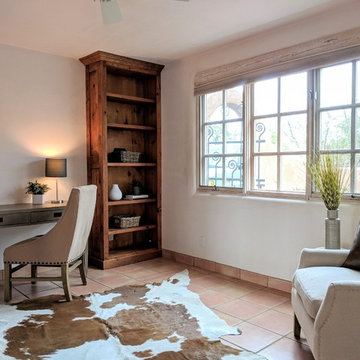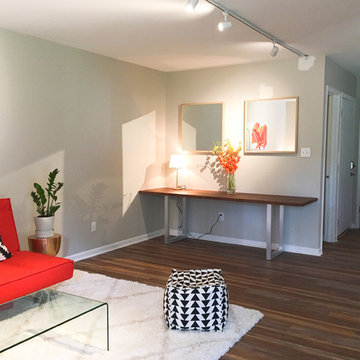小さなブラウンのホームオフィス・書斎 (マルチカラーの床、オレンジの床) の写真
絞り込み:
資材コスト
並び替え:今日の人気順
写真 1〜20 枚目(全 41 枚)
1/5
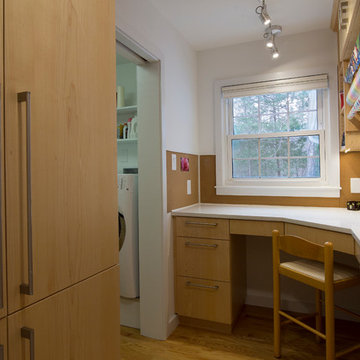
Marilyn Peryer Style House Photography
ローリーにあるお手頃価格の小さなコンテンポラリースタイルのおしゃれなクラフトルーム (白い壁、無垢フローリング、造り付け机、オレンジの床) の写真
ローリーにあるお手頃価格の小さなコンテンポラリースタイルのおしゃれなクラフトルーム (白い壁、無垢フローリング、造り付け机、オレンジの床) の写真
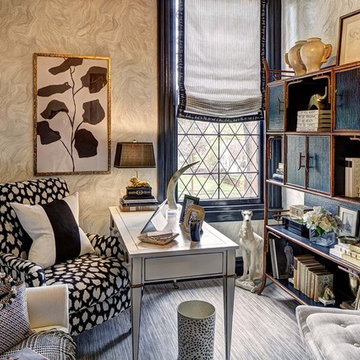
Wing Wong Memories TTL, LLC
ニューヨークにある高級な小さなトランジショナルスタイルのおしゃれな書斎 (カーペット敷き、自立型机、マルチカラーの床、グレーの壁) の写真
ニューヨークにある高級な小さなトランジショナルスタイルのおしゃれな書斎 (カーペット敷き、自立型机、マルチカラーの床、グレーの壁) の写真
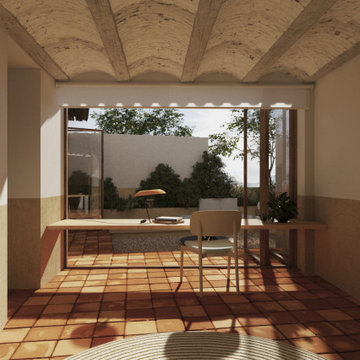
El despacho, situado en la zona con mejor luz, queda totalmente abierto al exterior del patio. La mesa de trabajo cuenta con tramo elevable que permite el paso del interior al exterior.
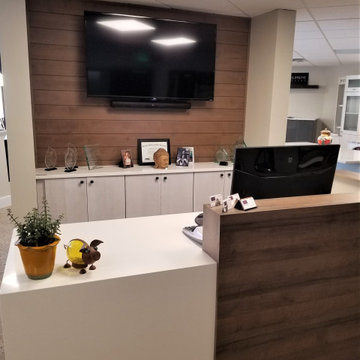
Reception Area in the showroom at Colorado Kitchen Designs. This is a combination of different Eclipse cabinetry elements including, shiplap on the t.v. wall, poplar blue and white stained cabinets, and thermo-laminate half wall.
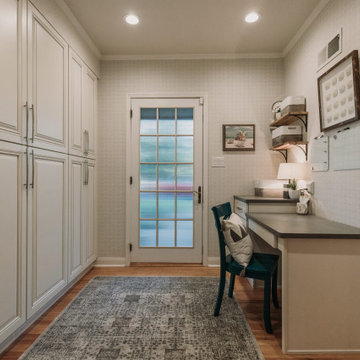
Turn a dilapidated closet into a family friendly pantry and command center.
アルバカーキにある低価格の小さなトランジショナルスタイルのおしゃれな書斎 (マルチカラーの壁、淡色無垢フローリング、造り付け机、マルチカラーの床、壁紙) の写真
アルバカーキにある低価格の小さなトランジショナルスタイルのおしゃれな書斎 (マルチカラーの壁、淡色無垢フローリング、造り付け机、マルチカラーの床、壁紙) の写真
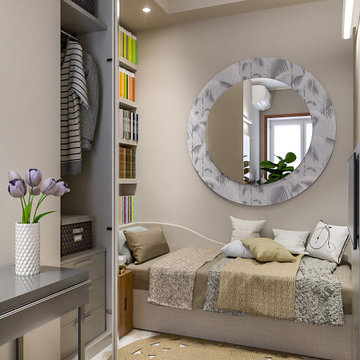
Liadesign
ミラノにあるお手頃価格の小さなコンテンポラリースタイルのおしゃれなホームオフィス・書斎 (ライブラリー、ベージュの壁、大理石の床、自立型机、マルチカラーの床) の写真
ミラノにあるお手頃価格の小さなコンテンポラリースタイルのおしゃれなホームオフィス・書斎 (ライブラリー、ベージュの壁、大理石の床、自立型机、マルチカラーの床) の写真
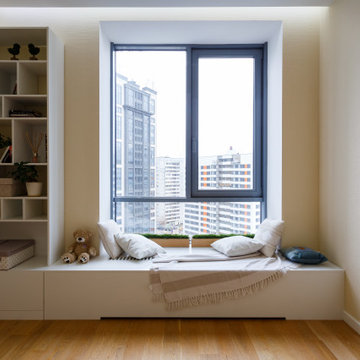
помещение предполагалось как кабинет, но в итоге стало гостевой комнатой
モスクワにあるお手頃価格の小さなコンテンポラリースタイルのおしゃれなホームオフィス・書斎 (ライブラリー、ベージュの壁、無垢フローリング、自立型机、オレンジの床) の写真
モスクワにあるお手頃価格の小さなコンテンポラリースタイルのおしゃれなホームオフィス・書斎 (ライブラリー、ベージュの壁、無垢フローリング、自立型机、オレンジの床) の写真
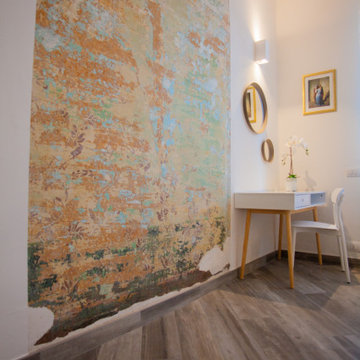
Zona studio | durante la ristrutturazione abbiamo trovato tracce di stancil eseguiti in opera secondo lo stile milanese dei primi del '900. Si è deciso quindi di valorizzare la zona decorata meglio conservata riquadrandola ed evidenziandola come un "arazzo". La superficie decorata stessa, dopo un'attenta pulizia superficiale è stata protetta con un apposito prodotto trasparente così da mantenere inalterate le sue caratteristiche.
Fotografo Giuseppe Tridente
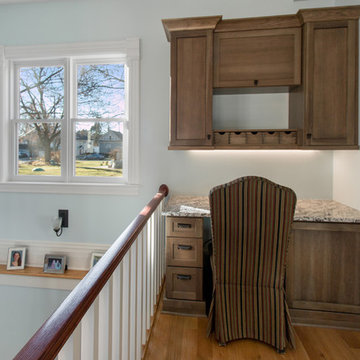
Quiet work space for computer & printer with open display space, drawers & close door storage
ミルウォーキーにあるお手頃価格の小さなトランジショナルスタイルのおしゃれなホームオフィス・書斎 (青い壁、淡色無垢フローリング、造り付け机、マルチカラーの床) の写真
ミルウォーキーにあるお手頃価格の小さなトランジショナルスタイルのおしゃれなホームオフィス・書斎 (青い壁、淡色無垢フローリング、造り付け机、マルチカラーの床) の写真
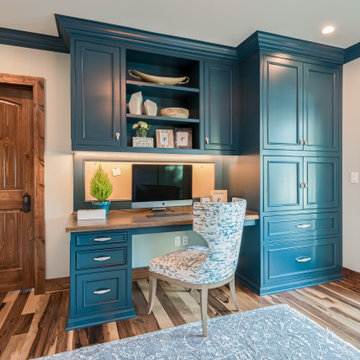
ミルウォーキーにあるお手頃価格の小さなトランジショナルスタイルのおしゃれなホームオフィス・書斎 (ベージュの壁、無垢フローリング、造り付け机、マルチカラーの床) の写真
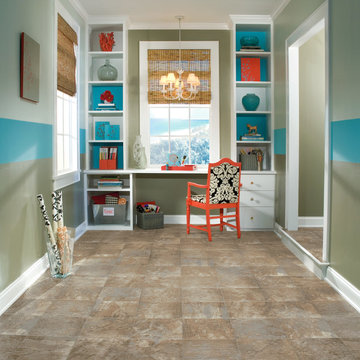
This fun home office space features bright colors and easy care vinyl tile flooring.
サンディエゴにある小さなエクレクティックスタイルのおしゃれなホームオフィス・書斎 (クッションフロア、造り付け机、マルチカラーの床) の写真
サンディエゴにある小さなエクレクティックスタイルのおしゃれなホームオフィス・書斎 (クッションフロア、造り付け机、マルチカラーの床) の写真
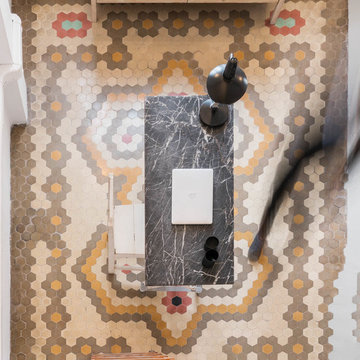
Adrián Mora
バレンシアにある低価格の小さなトランジショナルスタイルのおしゃれなアトリエ・スタジオ (白い壁、セラミックタイルの床、自立型机、マルチカラーの床) の写真
バレンシアにある低価格の小さなトランジショナルスタイルのおしゃれなアトリエ・スタジオ (白い壁、セラミックタイルの床、自立型机、マルチカラーの床) の写真
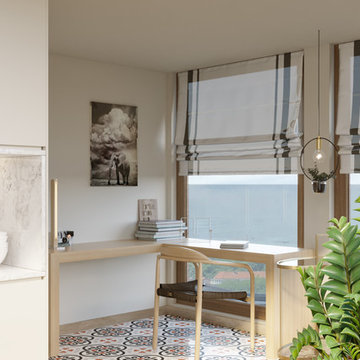
ブリュッセルにあるお手頃価格の小さなモダンスタイルのおしゃれなアトリエ・スタジオ (ベージュの壁、セラミックタイルの床、暖炉なし、造り付け机、マルチカラーの床) の写真
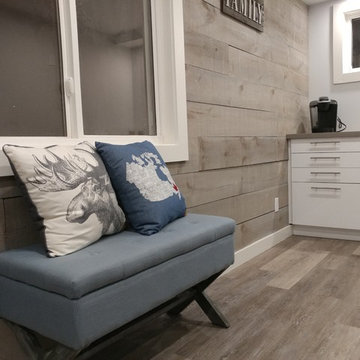
トロントにあるお手頃価格の小さなコンテンポラリースタイルのおしゃれなアトリエ・スタジオ (マルチカラーの壁、クッションフロア、暖炉なし、造り付け机、マルチカラーの床) の写真
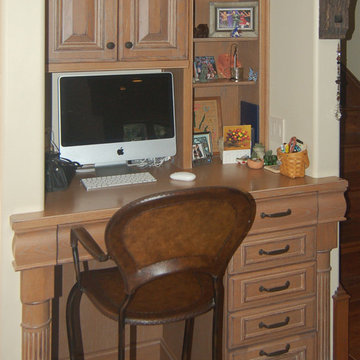
When the homeowners decided to move from San Francisco to the Central Coast, they were looking for a more relaxed lifestyle, a unique place to call their own, and an environment conducive to raising their young children. They found it all in San Luis Obispo. They had owned a house here in SLO for several years that they had used as a rental. As the homeowners own and run a contracting business and relocation was not impossible, they decided to move their business and make this SLO rental into their dream home.
As a rental, the house was in a bare-bones condition. The kitchen had old white cabinets, boring white tile counters, and a horrendous vinyl tile floor. Not only was the kitchen out-of-date and old-fashioned, it was also pretty worn out. The tiles were cracking and the grout was stained, the cabinet doors were sagging, and the appliances were conflicting (ie: you could not open the stove and dishwasher at the same time).
To top it all off, the kitchen was just too small for the custom home the homeowners wanted to create.
Thus enters San Luis Kitchen. At the beginning of their quest to remodel, the homeowners visited San Luis Kitchen’s showroom and fell in love with our Tuscan Grotto display. They sat down with our designers and together we worked out the scope of the project, the budget for cabinetry and how that fit into their overall budget, and then we worked on the new design for the home starting with the kitchen.
As the homeowners felt the kitchen was cramped, it was decided to expand by moving the window wall out onto the existing porch. Besides the extra space gained, moving the wall brought the kitchen window out from under the porch roof – increasing the natural light available in the space. (It really helps when the homeowner both understands building and can do his own contracting and construction.) A new arched window and stone clad wall now highlights the end of the kitchen. As we gained wall space, we were able to move the range and add a plaster hood, creating a focal nice focal point for the kitchen.
The other long wall now houses a Sub-Zero refrigerator and lots of counter workspace. Then we completed the kitchen by adding a wrap-around wet bar extending into the old dining space. We included a pull-out pantry unit with open shelves above it, wine cubbies, a cabinet for glassware recessed into the wall, under-counter refrigerator drawers, sink base and trash cabinet, along with a decorative bookcase cabinet and bar seating. Lots of function in this corner of the kitchen; a bar for entertaining and a snack station for the kids.
After the kitchen design was finalized and ordered, the homeowners turned their attention to the rest of the house. They asked San Luis Kitchen to help with their master suite, a guest bath, their home control center (essentially a deck tucked under the main staircase) and finally their laundry room. Here are the photos:
I wish I could show you the rest of the house. The homeowners took a poor rental house and turned it into a showpiece! They added custom concrete floors, unique fiber optic lighting, large picture windows, and much more. There is now an outdoor kitchen complete with pizza oven, an outdoor shower and exquisite garden. They added a dedicated dog run to the side yard for their pooches and a rooftop deck at the very peak. Such a fun house.
Wood-Mode Fine Custom Cabinetry, Barcelona
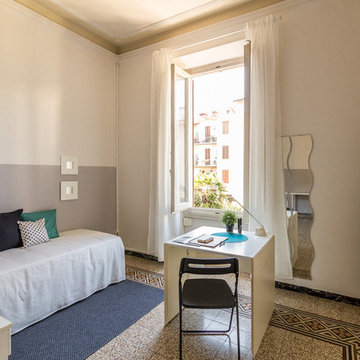
Camera, DOPO
フィレンツェにある小さなコンテンポラリースタイルのおしゃれなホームオフィス・書斎 (マルチカラーの壁、セラミックタイルの床、自立型机、マルチカラーの床) の写真
フィレンツェにある小さなコンテンポラリースタイルのおしゃれなホームオフィス・書斎 (マルチカラーの壁、セラミックタイルの床、自立型机、マルチカラーの床) の写真
小さなブラウンのホームオフィス・書斎 (マルチカラーの床、オレンジの床) の写真
1
