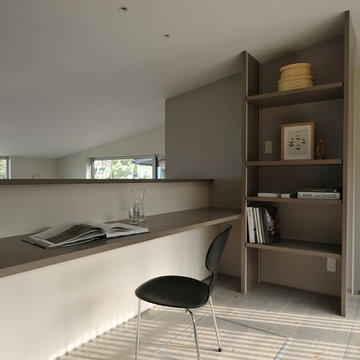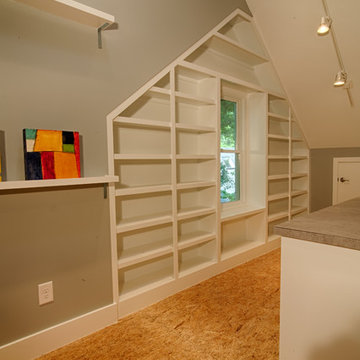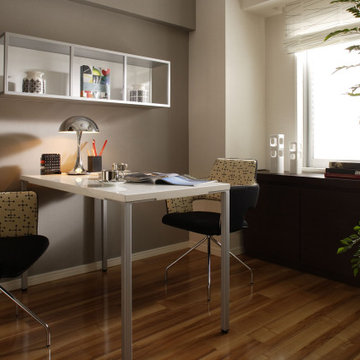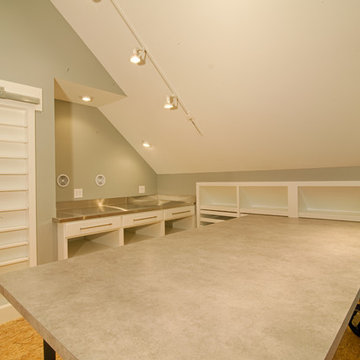ブラウンのホームオフィス・書斎 (塗装フローリング、合板フローリング、グレーの壁) の写真
絞り込み:
資材コスト
並び替え:今日の人気順
写真 1〜20 枚目(全 23 枚)
1/5
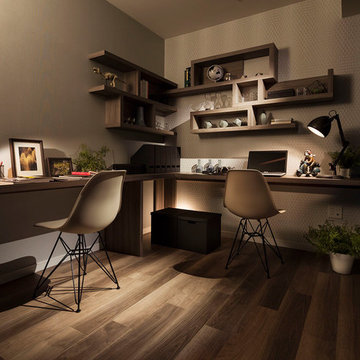
履き心地の良いジーンズの様に、年月を経て程よく味わいが増すような…
私時間を重ねてFamilyの味わいを増す、
開放的で居心地良くありながらも印象的な、アーバンテイストの暮らしをご提案
他の地域にある小さなコンテンポラリースタイルのおしゃれなホームオフィス・書斎 (グレーの壁、塗装フローリング、造り付け机、グレーの床) の写真
他の地域にある小さなコンテンポラリースタイルのおしゃれなホームオフィス・書斎 (グレーの壁、塗装フローリング、造り付け机、グレーの床) の写真
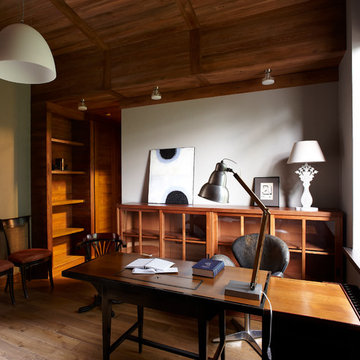
Константин Дубовец
モスクワにあるお手頃価格の中くらいなコンテンポラリースタイルのおしゃれなホームオフィス・書斎 (グレーの壁、塗装フローリング、自立型机、茶色い床) の写真
モスクワにあるお手頃価格の中くらいなコンテンポラリースタイルのおしゃれなホームオフィス・書斎 (グレーの壁、塗装フローリング、自立型机、茶色い床) の写真
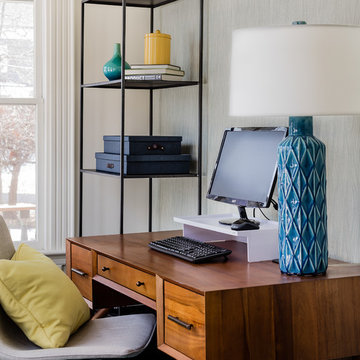
For this family with young children, Barbara created a fun-colored, kid-friendly, design that melded the owner's modern and eclectic tastes with the Victorian architecture of the home.
This design project was also featured in the Boston Globe Magazine "Your Home" issue on July 29 2018. Click here for a link to the article:
https://www.bostonglobe.com/magazine/2018/07/26/updating-melrose-victorian-with-bright-and-cheerful-color/OKSqysj9e1obFry41dHIDK/story.html
Photography: Michael J Lee
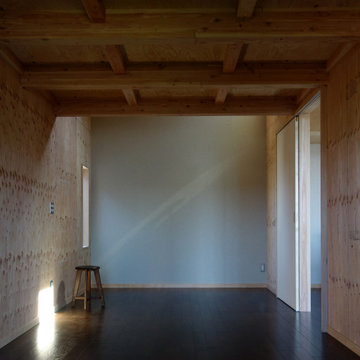
個室。ロフトの先は吹き抜け。高窓から光が差す。細長い窓の先には海が見える。壁やロフトは構造躯体現しと構造用合板そのままの粗い壁。建て主さんは壁面いっぱいの本棚をつくる予定。
他の地域にある小さなコンテンポラリースタイルのおしゃれな書斎 (グレーの壁、合板フローリング、暖炉なし、茶色い床、板張り天井、板張り壁) の写真
他の地域にある小さなコンテンポラリースタイルのおしゃれな書斎 (グレーの壁、合板フローリング、暖炉なし、茶色い床、板張り天井、板張り壁) の写真
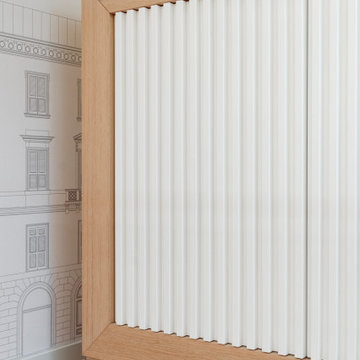
PICCOLO UFFICIO AL CENTRO
Ingresso : dettaglio mobile
Main entrance: furniture detail
他の地域にあるお手頃価格の小さなコンテンポラリースタイルのおしゃれなクラフトルーム (グレーの壁、塗装フローリング、板張り天井、壁紙) の写真
他の地域にあるお手頃価格の小さなコンテンポラリースタイルのおしゃれなクラフトルーム (グレーの壁、塗装フローリング、板張り天井、壁紙) の写真
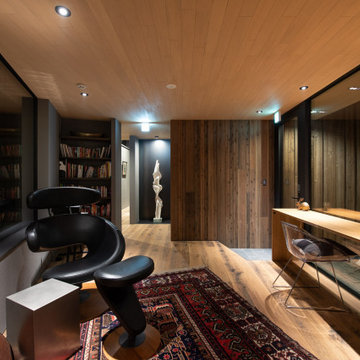
ライブラリーです。リビング棟と寝室棟の接点にあります。
他の地域にある広いラスティックスタイルのおしゃれな書斎 (グレーの壁、合板フローリング、暖炉なし、造り付け机、ベージュの床、板張り天井、羽目板の壁、ベージュの天井) の写真
他の地域にある広いラスティックスタイルのおしゃれな書斎 (グレーの壁、合板フローリング、暖炉なし、造り付け机、ベージュの床、板張り天井、羽目板の壁、ベージュの天井) の写真
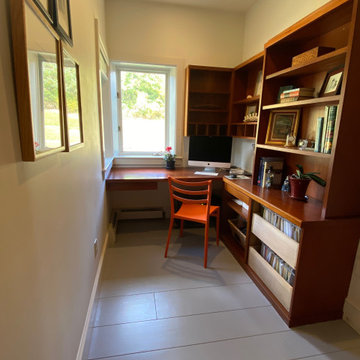
Editing of the owner's belongings let to a composed staged home office
ニューヨークにあるお手頃価格の小さなモダンスタイルのおしゃれなホームオフィス・書斎 (グレーの壁、塗装フローリング、造り付け机、グレーの床) の写真
ニューヨークにあるお手頃価格の小さなモダンスタイルのおしゃれなホームオフィス・書斎 (グレーの壁、塗装フローリング、造り付け机、グレーの床) の写真
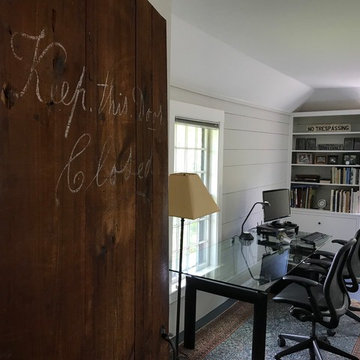
The new owners of this house in Harvard, Massachusetts loved its location and authentic Shaker characteristics, but weren’t fans of its curious layout. A dated first-floor full bathroom could only be accessed by going up a few steps to a landing, opening the bathroom door and then going down the same number of steps to enter the room. The dark kitchen faced the driveway to the north, rather than the bucolic backyard fields to the south. The dining space felt more like an enlarged hall and could only comfortably seat four. Upstairs, a den/office had a woefully low ceiling; the master bedroom had limited storage, and a sad full bathroom featured a cramped shower.
KHS proposed a number of changes to create an updated home where the owners could enjoy cooking, entertaining, and being connected to the outdoors from the first-floor living spaces, while also experiencing more inviting and more functional private spaces upstairs.
On the first floor, the primary change was to capture space that had been part of an upper-level screen porch and convert it to interior space. To make the interior expansion seamless, we raised the floor of the area that had been the upper-level porch, so it aligns with the main living level, and made sure there would be no soffits in the planes of the walls we removed. We also raised the floor of the remaining lower-level porch to reduce the number of steps required to circulate from it to the newly expanded interior. New patio door systems now fill the arched openings that used to be infilled with screen. The exterior interventions (which also included some new casement windows in the dining area) were designed to be subtle, while affording significant improvements on the interior. Additionally, the first-floor bathroom was reconfigured, shifting one of its walls to widen the dining space, and moving the entrance to the bathroom from the stair landing to the kitchen instead.
These changes (which involved significant structural interventions) resulted in a much more open space to accommodate a new kitchen with a view of the lush backyard and a new dining space defined by a new built-in banquette that comfortably seats six, and -- with the addition of a table extension -- up to eight people.
Upstairs in the den/office, replacing the low, board ceiling with a raised, plaster, tray ceiling that springs from above the original board-finish walls – newly painted a light color -- created a much more inviting, bright, and expansive space. Re-configuring the master bath to accommodate a larger shower and adding built-in storage cabinets in the master bedroom improved comfort and function. A new whole-house color palette rounds out the improvements.
Photos by Katie Hutchison
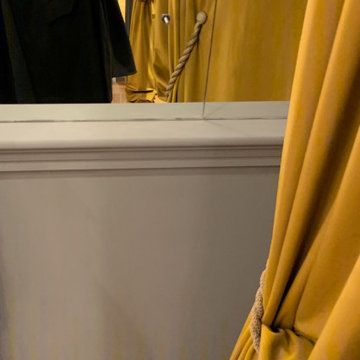
tende in velluto giallo su boiserie grigia
ヴェネツィアにある中くらいなエクレクティックスタイルのおしゃれなクラフトルーム (グレーの壁、塗装フローリング、茶色い床) の写真
ヴェネツィアにある中くらいなエクレクティックスタイルのおしゃれなクラフトルーム (グレーの壁、塗装フローリング、茶色い床) の写真
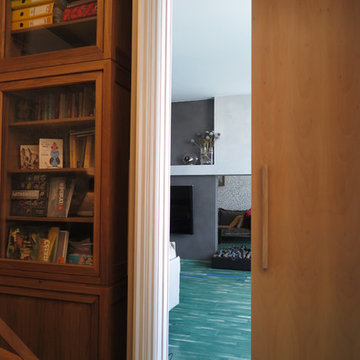
Двери в кабинет - двойные, распашные, дуб.Высота 2,9м.
モスクワにある高級な中くらいなコンテンポラリースタイルのおしゃれな書斎 (グレーの壁、塗装フローリング、自立型机、緑の床) の写真
モスクワにある高級な中くらいなコンテンポラリースタイルのおしゃれな書斎 (グレーの壁、塗装フローリング、自立型机、緑の床) の写真
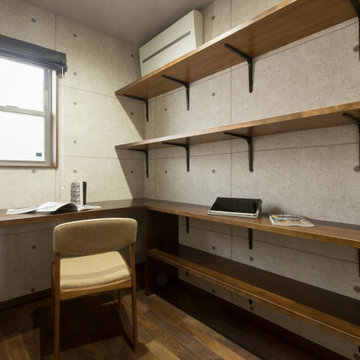
打ちっぱなし風のクロスにアイアンシェルフブラケットの棚を一面に施した書斎はインダストリアルな雰囲気の仕上がりに
他の地域にある中くらいなアジアンスタイルのおしゃれな書斎 (グレーの壁、合板フローリング、造り付け机、茶色い床) の写真
他の地域にある中くらいなアジアンスタイルのおしゃれな書斎 (グレーの壁、合板フローリング、造り付け机、茶色い床) の写真
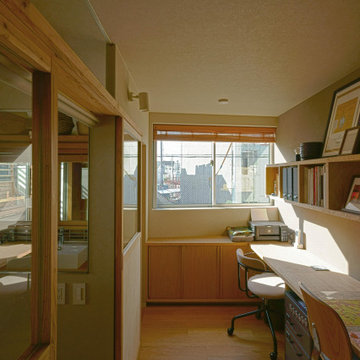
リビングの隣にあるスタディーコーナーは家族全員の机でもあり、居場所となっています。室内窓で区切られており、リビングと連続的に感じられる空間となっています。
東京23区にあるお手頃価格の小さな北欧スタイルのおしゃれな書斎 (グレーの壁、合板フローリング、暖炉なし、造り付け机、ベージュの床、クロスの天井、壁紙、グレーの天井) の写真
東京23区にあるお手頃価格の小さな北欧スタイルのおしゃれな書斎 (グレーの壁、合板フローリング、暖炉なし、造り付け机、ベージュの床、クロスの天井、壁紙、グレーの天井) の写真
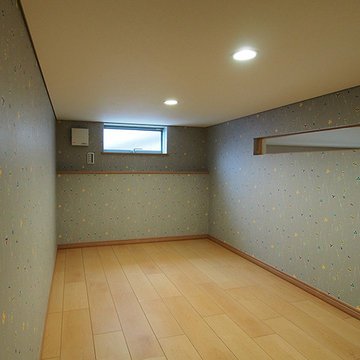
小屋裏収納をコミックルームとして利用する予定。
天井高さは1.4m。こぢんまりした空間で読書に没頭することを娘さんは楽しみにされていました。
他の地域にある小さなモダンスタイルのおしゃれなホームオフィス・書斎 (ライブラリー、グレーの壁、合板フローリング、ベージュの床) の写真
他の地域にある小さなモダンスタイルのおしゃれなホームオフィス・書斎 (ライブラリー、グレーの壁、合板フローリング、ベージュの床) の写真
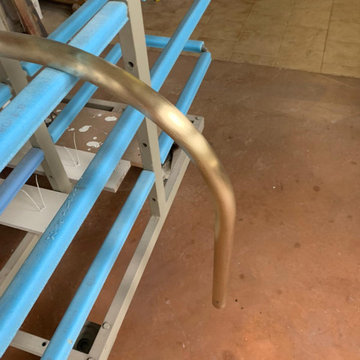
mobile anni 50' laccato grigio
ヴェネツィアにある小さなエクレクティックスタイルのおしゃれなアトリエ・スタジオ (グレーの壁、塗装フローリング、自立型机、茶色い床) の写真
ヴェネツィアにある小さなエクレクティックスタイルのおしゃれなアトリエ・スタジオ (グレーの壁、塗装フローリング、自立型机、茶色い床) の写真
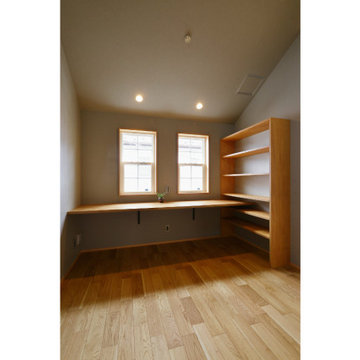
キッチンの横には、本棚とカウンターを造り付けでご用意しました。パソコン作業や、勉強机など用途は様々。
正面の格子窓は、奥様がどうしても家づくりに取り入れたかったこだわりの一品です。外からも内からもアクセントになるようレイアウトしました。
東京都下にあるモダンスタイルのおしゃれな書斎 (グレーの壁、合板フローリング、造り付け机) の写真
東京都下にあるモダンスタイルのおしゃれな書斎 (グレーの壁、合板フローリング、造り付け机) の写真
ブラウンのホームオフィス・書斎 (塗装フローリング、合板フローリング、グレーの壁) の写真
1

