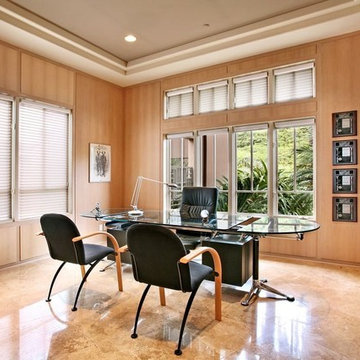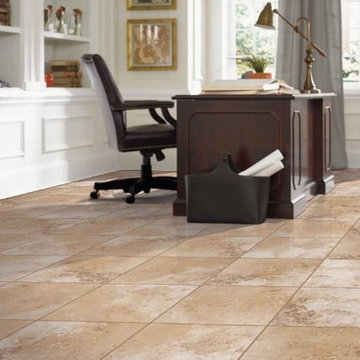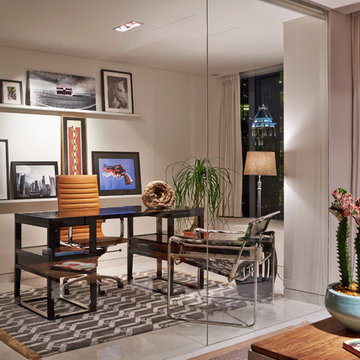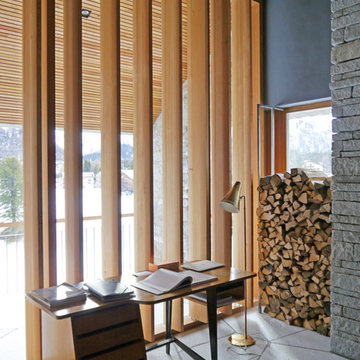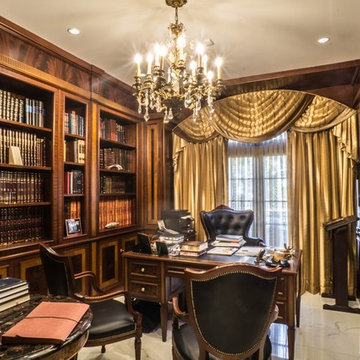ブラウンのホームオフィス・書斎 (大理石の床、スレートの床、トラバーチンの床) の写真
絞り込み:
資材コスト
並び替え:今日の人気順
写真 41〜60 枚目(全 269 枚)
1/5
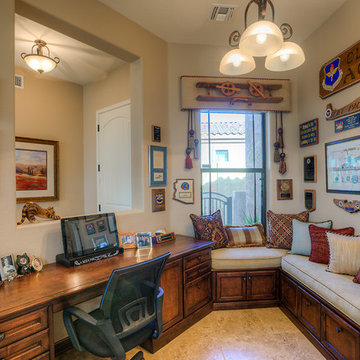
An area adjacent to the Kitchen where client has access to household records, Bill paying, Record filing. Area below cushions is additional storage.
フェニックスにあるお手頃価格の小さなモダンスタイルのおしゃれな書斎 (ベージュの壁、トラバーチンの床、造り付け机) の写真
フェニックスにあるお手頃価格の小さなモダンスタイルのおしゃれな書斎 (ベージュの壁、トラバーチンの床、造り付け机) の写真
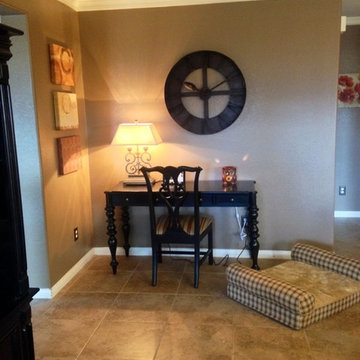
Nikki Brouillette - Casual family room. My inspiration was from the Rustic iron clock above the desk.
サンディエゴにある高級な広いトラディショナルスタイルのおしゃれなホームオフィス・書斎 (ベージュの壁、トラバーチンの床、暖炉なし) の写真
サンディエゴにある高級な広いトラディショナルスタイルのおしゃれなホームオフィス・書斎 (ベージュの壁、トラバーチンの床、暖炉なし) の写真
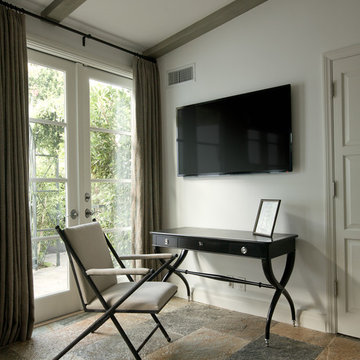
This study offers the perfect space for quiet reflection or much-needed distraction. It features an ultra-thin LED TV mounted on a flat wall mount with the components hidden away in a centrally located equipment rack.
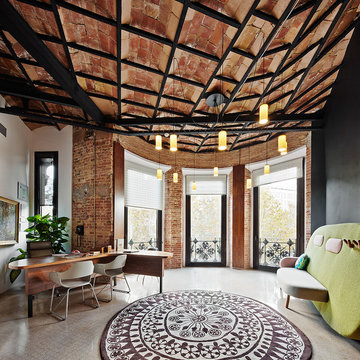
Jose Hevia Blach - www.josehevia.es
バルセロナにある高級な広いインダストリアルスタイルのおしゃれなアトリエ・スタジオ (白い壁、自立型机、トラバーチンの床、暖炉なし) の写真
バルセロナにある高級な広いインダストリアルスタイルのおしゃれなアトリエ・スタジオ (白い壁、自立型机、トラバーチンの床、暖炉なし) の写真
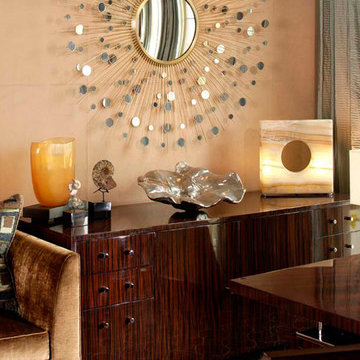
Solanna Custom Furniture- Macassar ebony office bureau with contemporary lines and silver hardware, this sturdy cabinet blends perfectly with this warm, transitional home.
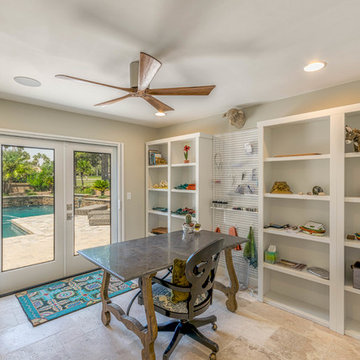
Craft room with antique style desk, open stage and great view of the pool just outside the french doors.
フェニックスにある中くらいなおしゃれなクラフトルーム (ベージュの壁、トラバーチンの床、暖炉なし、自立型机) の写真
フェニックスにある中くらいなおしゃれなクラフトルーム (ベージュの壁、トラバーチンの床、暖炉なし、自立型机) の写真
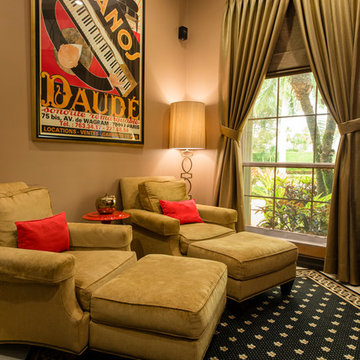
Rick Gomez Photograph
マイアミにある高級な広いトランジショナルスタイルのおしゃれなホームオフィス・書斎 (トラバーチンの床、造り付け机、ベージュの壁) の写真
マイアミにある高級な広いトランジショナルスタイルのおしゃれなホームオフィス・書斎 (トラバーチンの床、造り付け机、ベージュの壁) の写真
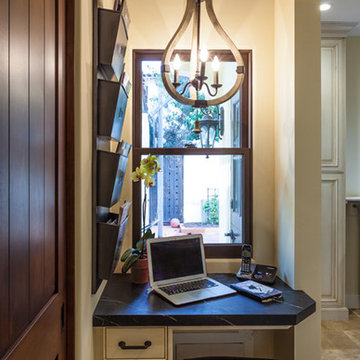
John Christenson Photographer
サンディエゴにあるお手頃価格の広いラスティックスタイルのおしゃれなクラフトルーム (ベージュの壁、トラバーチンの床、暖炉なし、造り付け机) の写真
サンディエゴにあるお手頃価格の広いラスティックスタイルのおしゃれなクラフトルーム (ベージュの壁、トラバーチンの床、暖炉なし、造り付け机) の写真
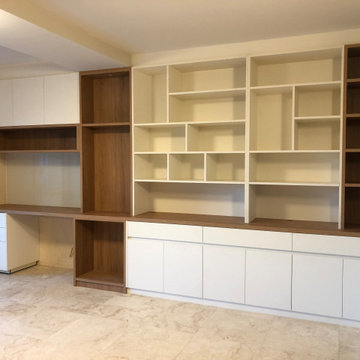
Two work stations on opposite walls with display and book shelving in laminate Polytec Woodmatt timbergrain and Legato finishes, with glass splashbacks above desks
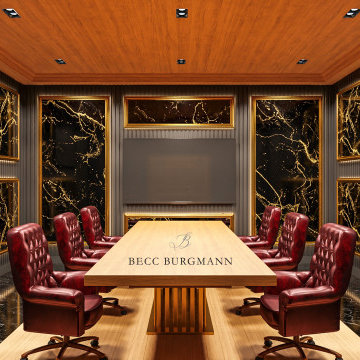
This boardroom is nothing short of impressive and a place anyone would not only be happy to meet at, but relish the opportunity to! From the mahogany and comfy leather chairs to the gold covered wainscotting and gold vein black marble. Wooden floorboards in the place of a rug and 3 screens to ensure all participants comfortably see them, there is nothing about this boardroom I don’t love!
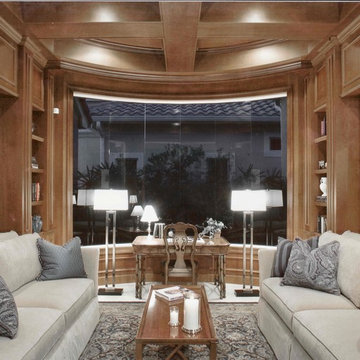
This home office is breathtaking. The coffered ceiling and trimmed walls add a touch of masculinity and exude luxury.
マイアミにあるラグジュアリーな広いトランジショナルスタイルのおしゃれな書斎 (茶色い壁、トラバーチンの床、自立型机、ベージュの床) の写真
マイアミにあるラグジュアリーな広いトランジショナルスタイルのおしゃれな書斎 (茶色い壁、トラバーチンの床、自立型机、ベージュの床) の写真
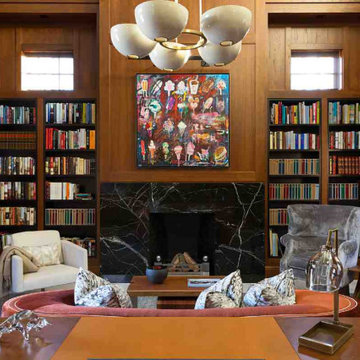
With a large collection of books and an avid interest in American history, this client contacted TULLY&KLAS to design a library to house his book collection and space to read and research. As we do with many of our projects, we love to incorporate imagery and influences from our travels around the world. We had just returned from a trip to Ireland where we visited the library at Trinity College in Dublin which became the inspiration for the multi-tiered bookshelves in this 20 foot ceiling space.
We like to think of the design aesthetic as mid-century modern meets Irish library. The double height ceilings are finished in teak and ebonized mahogany, the marble floors have radiant heat to keep things warm in the winter, and there is an elevator to access the basement which has a large table for looking at old maps and building plans.
To make this space private yet accessible to the main house, the entrance is just off the terrace from the main house. A perfect place to get away but still stay connected.
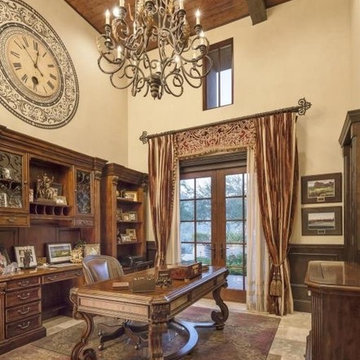
We love this home office with custom built-ins, natural stone floors, custom window treatments and wood ceiling, to name a few of our favorite design elements.
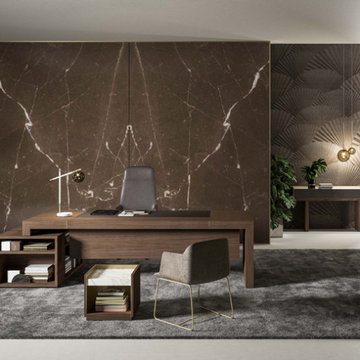
CUBE
Marked and essential lines characterize this series of executive offices. Worktops and structures are thick, while new proposals for combining colors, finishes and materials perfectly interpret both the classic and contemporary office. Glossy structures, in wood or melamine accompanied by tops in glass, wood or leather, make this executive office of particular elegance. Executive office furniture, open containers and bookcases complete the series.
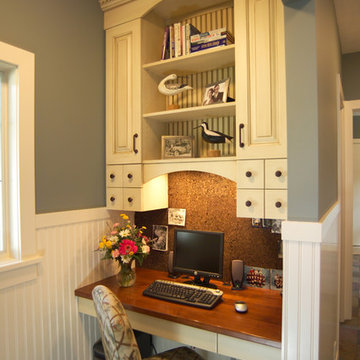
Inspired by the East Coast’s 19th-century Shingle Style homes, this updated waterfront residence boasts a friendly front porch as well as a dramatic, gabled roofline. Oval windows add nautical flair while a weathervane-topped cupola and carriage-style garage doors add character. Inside, an expansive first floor great room opens to a large kitchen and pergola-covered porch. The main level also features a dining room, master bedroom, home management center, mud room and den; the upstairs includes four family bedrooms and a large bonus room.
ブラウンのホームオフィス・書斎 (大理石の床、スレートの床、トラバーチンの床) の写真
3
