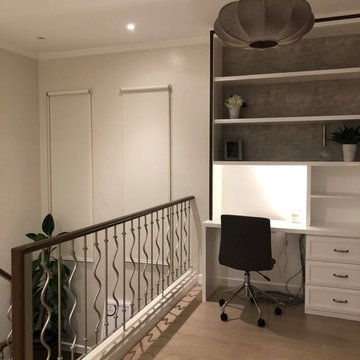広いブラウンのホームオフィス・書斎 (ラミネートの床) の写真
絞り込み:
資材コスト
並び替え:今日の人気順
写真 61〜68 枚目(全 68 枚)
1/4
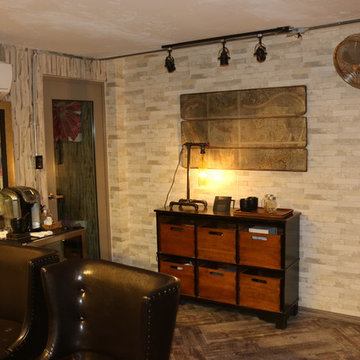
Es un espacio estilo cien por ciento industrial, con la capacidad de sacar espontáneamente un waooo... fue indispensable escuchar los sueños del cliente y hacerlos realidad, realmente fue muy satisfactorio
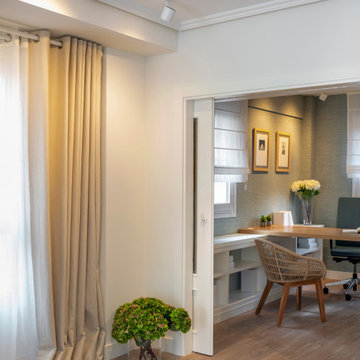
Proyecto de decoración de reforma integral de vivienda: Sube Interiorismo, Bilbao.
Fotografía Erlantz Biderbost
他の地域にある広いトランジショナルスタイルのおしゃれな書斎 (青い壁、ラミネートの床、暖炉なし、自立型机、茶色い床) の写真
他の地域にある広いトランジショナルスタイルのおしゃれな書斎 (青い壁、ラミネートの床、暖炉なし、自立型机、茶色い床) の写真
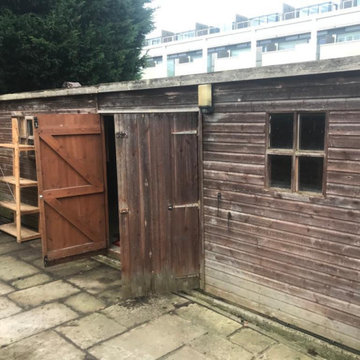
Ms H contacted Garden Retreat in 2019 requiring a garden building to use as a leisure room. This particular building however is quite different as it has black Crittall windows and doors with triangular windows in the gable end. The building will have a separate store room will be insulated with plastered walls and a full electrics pack. The building is based on a Traditional Garden Office & Garden Room Range and we have really enjoyed working on this project.
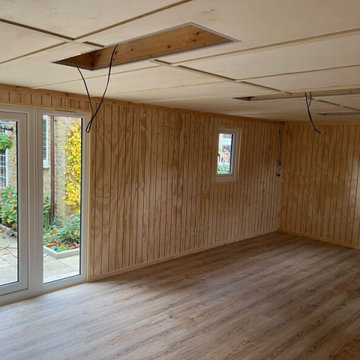
Cedar Garden Sewing Room
バークシャーにある広いコンテンポラリースタイルのおしゃれなクラフトルーム (ベージュの壁、ラミネートの床、自立型机、茶色い床、板張り天井、塗装板張りの壁) の写真
バークシャーにある広いコンテンポラリースタイルのおしゃれなクラフトルーム (ベージュの壁、ラミネートの床、自立型机、茶色い床、板張り天井、塗装板張りの壁) の写真
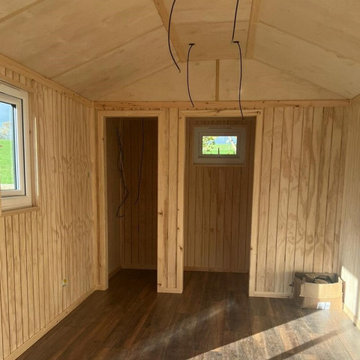
Mr & Mrs B, Garden Room, Salisbury
ウィルトシャーにあるラグジュアリーな広いトラディショナルスタイルのおしゃれなアトリエ・スタジオ (ベージュの壁、ラミネートの床、自立型机、茶色い床、板張り天井、板張り壁) の写真
ウィルトシャーにあるラグジュアリーな広いトラディショナルスタイルのおしゃれなアトリエ・スタジオ (ベージュの壁、ラミネートの床、自立型机、茶色い床、板張り天井、板張り壁) の写真
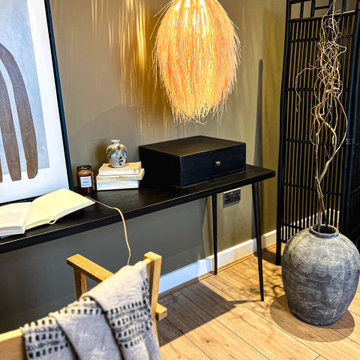
Black metal desk
Dried grass pendant
Black bamboo room divider
Leaning artwork
ウエストミッドランズにある高級な広い北欧スタイルのおしゃれなホームオフィス・書斎 (ベージュの壁、ラミネートの床、自立型机) の写真
ウエストミッドランズにある高級な広い北欧スタイルのおしゃれなホームオフィス・書斎 (ベージュの壁、ラミネートの床、自立型机) の写真
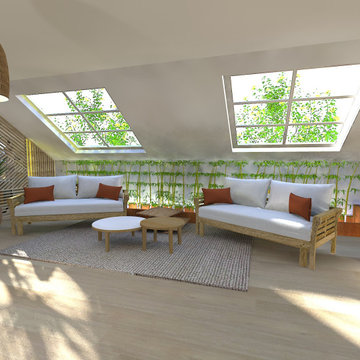
Proposition d'aménagement d'une pièce sous les toits selon une ambiance jungle.
Demande :
- Un espace atelier (table de dessin et machine à coudre) séparé d'un espace comprenant deux bureaux
- Pièce jardin
広いブラウンのホームオフィス・書斎 (ラミネートの床) の写真
4
