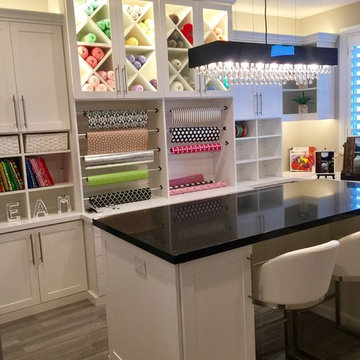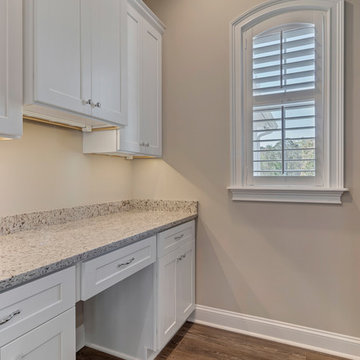広いブラウンのホームオフィス・書斎 (ラミネートの床、クッションフロア) の写真
絞り込み:
資材コスト
並び替え:今日の人気順
写真 1〜20 枚目(全 112 枚)
1/5
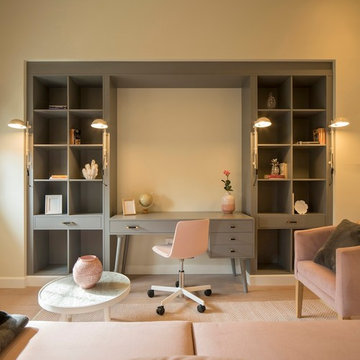
Proyecto de interiorismo, dirección y ejecución de obra: Sube Interiorismo www.subeinteriorismo.com
Fotografía Erlantz Biderbost
ビルバオにある広いトランジショナルスタイルのおしゃれな書斎 (ベージュの壁、ラミネートの床、ベージュの床) の写真
ビルバオにある広いトランジショナルスタイルのおしゃれな書斎 (ベージュの壁、ラミネートの床、ベージュの床) の写真
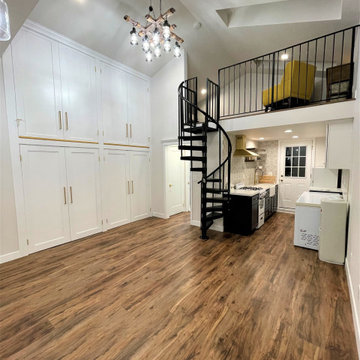
Entrance of ADU, loft area on top, bottom small kitchen, and bathroom, left storage to height ceiling, 4' deep to store all your items, beautiful luxury laminate flooring, raised ceilings, metal spiral staircase
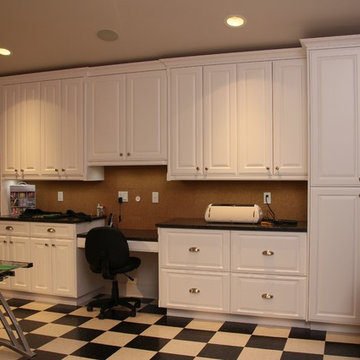
Photo by CCD
他の地域にある高級な広いトラディショナルスタイルのおしゃれなクラフトルーム (赤い壁、クッションフロア、暖炉なし、自立型机、マルチカラーの床) の写真
他の地域にある高級な広いトラディショナルスタイルのおしゃれなクラフトルーム (赤い壁、クッションフロア、暖炉なし、自立型机、マルチカラーの床) の写真
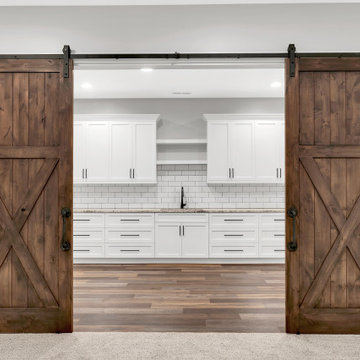
Craft room off of basement game room with barn doors
他の地域にある高級な広いカントリー風のおしゃれなクラフトルーム (グレーの壁、クッションフロア、造り付け机、茶色い床) の写真
他の地域にある高級な広いカントリー風のおしゃれなクラフトルーム (グレーの壁、クッションフロア、造り付け机、茶色い床) の写真
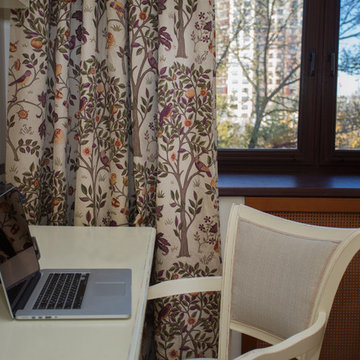
Райский сад
Портьеры в этом светлом кабинете играют роль связующего акцента. Своим многоцветьем они собрали комнату воедино.
Дизайнер по текстилю: Маркина Татьяна
Исполнение: Студия декора интерьера TU.TI
Фотограф: Морозова Екатерина
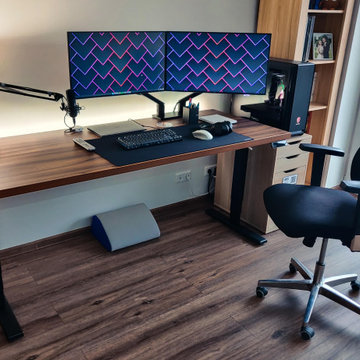
Electric height adjustable desk with Maidesite standing desk legs.
For home office work and leisure use.
他の地域にある低価格の広いモダンスタイルのおしゃれなアトリエ・スタジオ (ラミネートの床、自立型机、茶色い床) の写真
他の地域にある低価格の広いモダンスタイルのおしゃれなアトリエ・スタジオ (ラミネートの床、自立型机、茶色い床) の写真
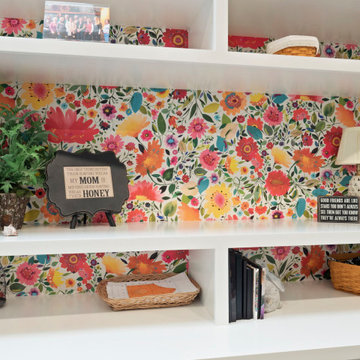
他の地域にある高級な広いミッドセンチュリースタイルのおしゃれなクラフトルーム (白い壁、クッションフロア、造り付け机、茶色い床、塗装板張りの天井、塗装板張りの壁) の写真
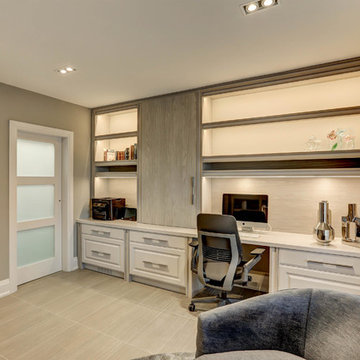
Cove lighting and a tranquil colour scheme blend to create an elegant office. With barely a cable in sight, all electrical and data needs have been accounted for and discretely hidden from view, while still being a full functional work space.
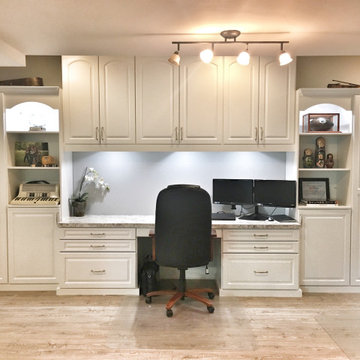
These clients were looking for a multi-purpose office and craft area with a mix of open and closed storage. Complete with gift wrap storage, file drawers, pull-out trays this custom office and craft room serves every member of the home in a different way. Finishes include a white melamine structure, laminate countertop, raised panel doors and drawers, crown molding and decorative brushed nickel hardware.
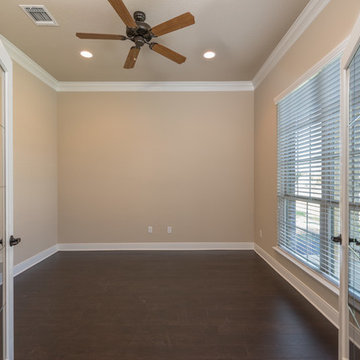
Study with dark wood laminate flooring and glass french doors.
オースティンにある高級な広いトランジショナルスタイルのおしゃれな書斎 (ベージュの壁、ラミネートの床、暖炉なし、茶色い床) の写真
オースティンにある高級な広いトランジショナルスタイルのおしゃれな書斎 (ベージュの壁、ラミネートの床、暖炉なし、茶色い床) の写真
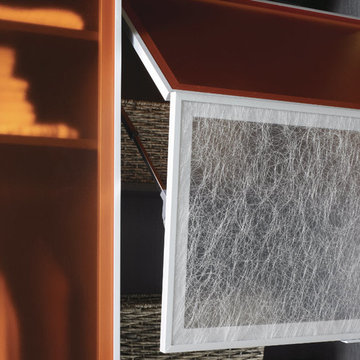
BROOKLYN OFFICE
Inserts Options
• Inserts provide stylish or colorful accents to your storage system, creating a highly personalized design feature to suit you and your home.
• Choose from a wide range of options like leather, glass, acrylic, and more.
• Accents of color provide a high-end look and make your storage system unique to your home.
• Inserts are durable and easy to maintain.
• Inserts provide an opportunity to add texture and depth to a design palette.
Our Products
At California Closets, we constantly pursue opportunities to provide our clients with environmentally sustainable options, and our products reflect this commitment.
All of our board is compliant with the California Air Resources Board (CARB), which consists of some of the most rigorous regulations for emission standards, and is available in a variety of substrates, including low-emitting formaldehyde. This certification applies to our three finishes - Classic, Lago®, and TesoroTM - which come in a wide range of beautiful colors and textures.
All of our composite wood doors and drawers are made from recycled or reclaimed wood fiber and can contribute toward achieving credit in both the LEED® 2009 and LEED v4 standards. LEED, Leadership in Energy and Environmental Design, is a nationally recognized system for green building that is administered by the U.S. Green Building Council.
We offer a selection of translucent accents door/drawer inserts, back panels and countertops, designed with solid finishes or organic material that contain between 38 - 40 percent recycled content and can be reclaimed at their end-of-life stage through the supplier. They are also certified by GREENGUARD, an environmental institute that seeks to improve indoor air quality and reduce human exposure to chemicals and other pollutants.
As an industry leader, California Closets continually seeks to increase our environmental commitment. Your design consultant can provide more details to determine which products best suit your sustainability needs. Revisit us as we continue to source new products with sustainable features.
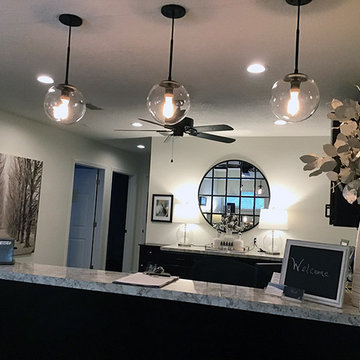
オーランドにある高級な広いトランジショナルスタイルのおしゃれなホームオフィス・書斎 (白い壁、クッションフロア、造り付け机、マルチカラーの床) の写真
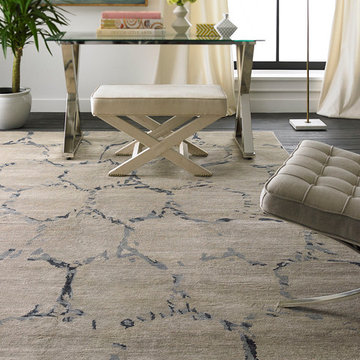
Eco friendly and designed for today’s casual homes and lifestyles, the borderless Modern rugs collection have a uniquely soft look and feel that gives them a special appeal.
#palaceruggallerybellevueseattle
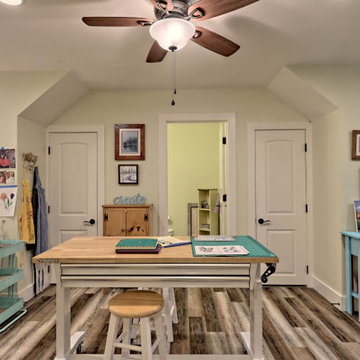
This quaint Craftsman style home features an open living with coffered beams, a large master suite, and an upstairs art and crafting studio.
アトランタにある高級な広いトラディショナルスタイルのおしゃれなクラフトルーム (緑の壁、クッションフロア、暖炉なし、自立型机、マルチカラーの床) の写真
アトランタにある高級な広いトラディショナルスタイルのおしゃれなクラフトルーム (緑の壁、クッションフロア、暖炉なし、自立型机、マルチカラーの床) の写真
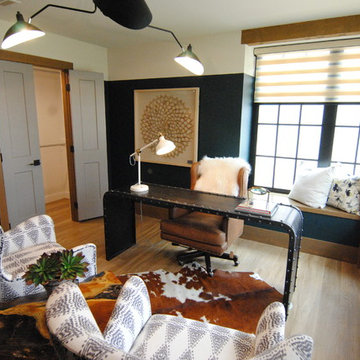
Office space with dark walls and cantilevered corner window seat.
高級な広いエクレクティックスタイルのおしゃれな書斎 (クッションフロア、自立型机、茶色い床、白い壁) の写真
高級な広いエクレクティックスタイルのおしゃれな書斎 (クッションフロア、自立型机、茶色い床、白い壁) の写真
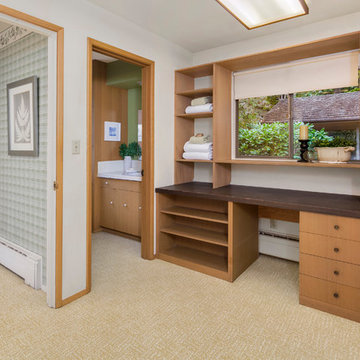
シアトルにある高級な広いミッドセンチュリースタイルのおしゃれなアトリエ・スタジオ (白い壁、ラミネートの床、造り付け机) の写真
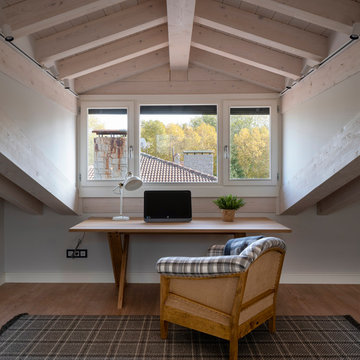
Diseño de buhardilla en blanco y gris. Techo de madera blanqueada. Zona de escritorio con mesa de madera de roble, con patas cruzadas, modelo Pettersson, de Ethnicraft. Butaca tapizada en el interior con tela de cuadros escoceses en gris y blanco, exterior con la estructura de madera de roble y arpillera vista, modelo Avis, de Crearte Collections. Alfombra a medida de lana, de cuadros escoceses, en color gris, con flecos gris oscuro, modelo Scotch & Wales, 06 plaid, de KP alfombras a medida. Interruptores y bases de enchufe Gira Esprit de linóleo y multiplex.
Proyecto de decoración en reforma integral de vivienda: Sube Interiorismo, Bilbao.
Fotografía Erlantz Biderbost
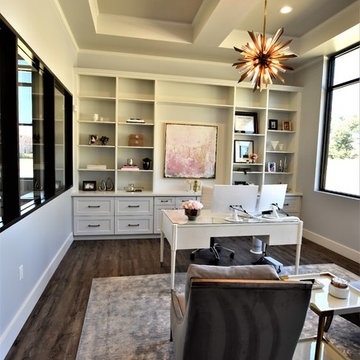
Gary Keith Jackson Design Inc, Architect
Interior Design Concepts, Interior Designer
ヒューストンにある高級な広いコンテンポラリースタイルのおしゃれなホームオフィス・書斎 (グレーの壁、クッションフロア、自立型机、グレーの床) の写真
ヒューストンにある高級な広いコンテンポラリースタイルのおしゃれなホームオフィス・書斎 (グレーの壁、クッションフロア、自立型机、グレーの床) の写真
広いブラウンのホームオフィス・書斎 (ラミネートの床、クッションフロア) の写真
1
