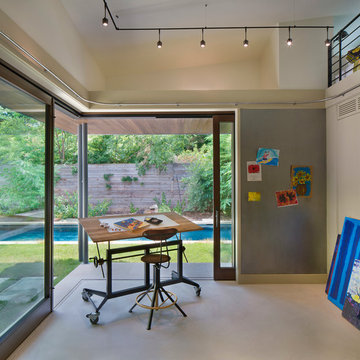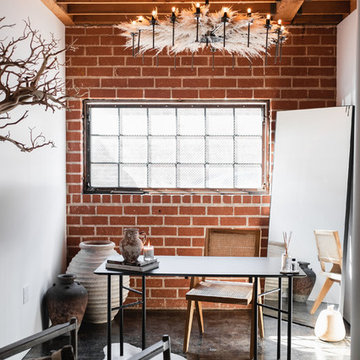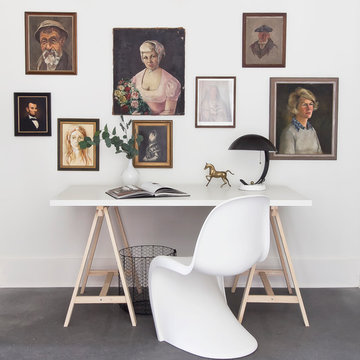小さなブラウンのホームオフィス・書斎 (コンクリートの床、合板フローリング) の写真
絞り込み:
資材コスト
並び替え:今日の人気順
写真 1〜20 枚目(全 118 枚)
1/5

Custom Quonset Huts become artist live/work spaces, aesthetically and functionally bridging a border between industrial and residential zoning in a historic neighborhood. The open space on the main floor is designed to be flexible for artists to pursue their creative path.
The two-story buildings were custom-engineered to achieve the height required for the second floor. End walls utilized a combination of traditional stick framing with autoclaved aerated concrete with a stucco finish. Steel doors were custom-built in-house.
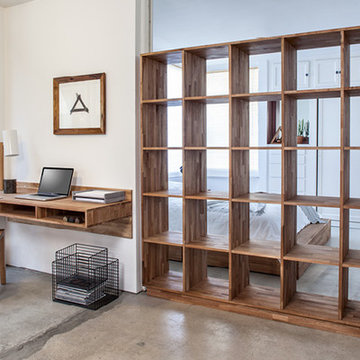
Living in #smallspaces can force you to think creatively. Use a large open bookshelf, like our 5x5, as a room divider. Great for adding extra storage and designating space

12'x12' custom home office shed by Historic Shed - interior roof framing and cypress roof sheathing left exposed, pine t&g wall finish - to be painted.
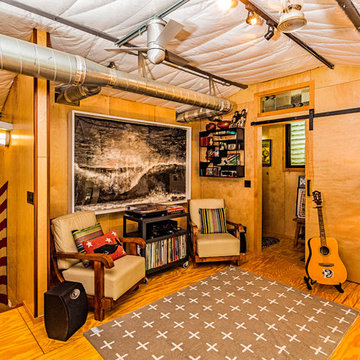
PixelProFoto
サンディエゴにあるお手頃価格の小さなミッドセンチュリースタイルのおしゃれなアトリエ・スタジオ (合板フローリング、黄色い床、暖炉なし、茶色い壁) の写真
サンディエゴにあるお手頃価格の小さなミッドセンチュリースタイルのおしゃれなアトリエ・スタジオ (合板フローリング、黄色い床、暖炉なし、茶色い壁) の写真
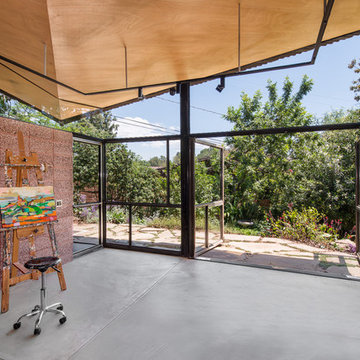
A free-standing painting and drawing studio, distinctly contemporary but complementary to the existing historic shingle-style residence. Together the sequence from house to deck to courtyard to breezeway to studio interior is a choreography of movement and space, seamlessly integrating site, topography, and horizon.
Images by Steve King Architectural Photography.
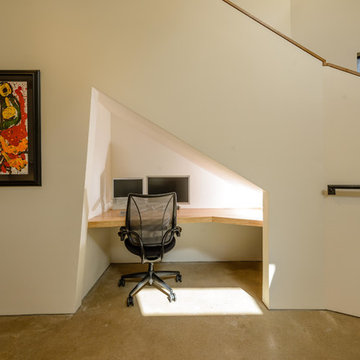
The unique angles create convenient nooks and spaces like this one that became an office nook.
Photo: James Bruce
オースティンにある小さなコンテンポラリースタイルのおしゃれな書斎 (造り付け机、白い壁、コンクリートの床、暖炉なし) の写真
オースティンにある小さなコンテンポラリースタイルのおしゃれな書斎 (造り付け机、白い壁、コンクリートの床、暖炉なし) の写真
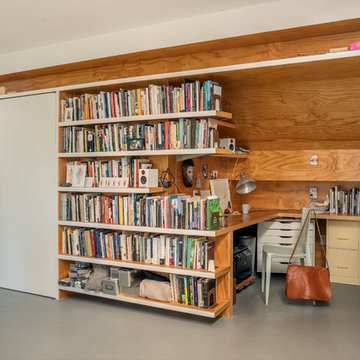
Photo Credit: Warren Patterson
ボストンにある小さなコンテンポラリースタイルのおしゃれなホームオフィス・書斎 (ライブラリー、マルチカラーの壁、造り付け机、グレーの床、コンクリートの床) の写真
ボストンにある小さなコンテンポラリースタイルのおしゃれなホームオフィス・書斎 (ライブラリー、マルチカラーの壁、造り付け机、グレーの床、コンクリートの床) の写真
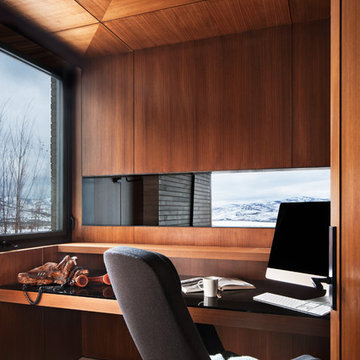
The office has great views while maintaining privacy.
Photo: David Marlow
ソルトレイクシティにあるラグジュアリーな小さなコンテンポラリースタイルのおしゃれな書斎 (コンクリートの床、造り付け机) の写真
ソルトレイクシティにあるラグジュアリーな小さなコンテンポラリースタイルのおしゃれな書斎 (コンクリートの床、造り付け机) の写真
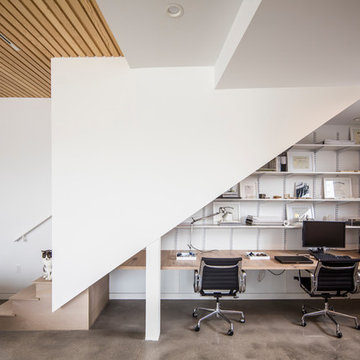
L+A House by Aleksander Tamm-Seitz | Palimpost Architects. Photo by Jasmine Park. Built-in desk integrated under stair.
ロサンゼルスにあるお手頃価格の小さなモダンスタイルのおしゃれな書斎 (白い壁、コンクリートの床、造り付け机、グレーの床) の写真
ロサンゼルスにあるお手頃価格の小さなモダンスタイルのおしゃれな書斎 (白い壁、コンクリートの床、造り付け机、グレーの床) の写真
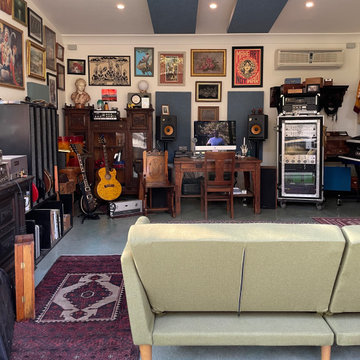
ロサンゼルスにあるお手頃価格の小さなモダンスタイルのおしゃれなアトリエ・スタジオ (白い壁、コンクリートの床、自立型机、グレーの床) の写真
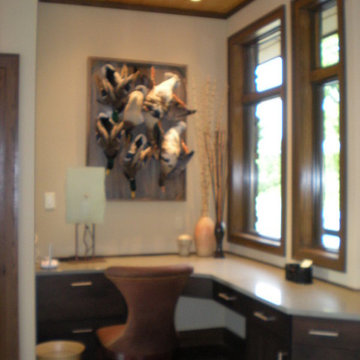
River view house plans and all construction supervision by Howard Shannon of Shannon Design. Project management and interior design by Claudia Shannon of Shannon Design.
All photos by Claudia Shannon
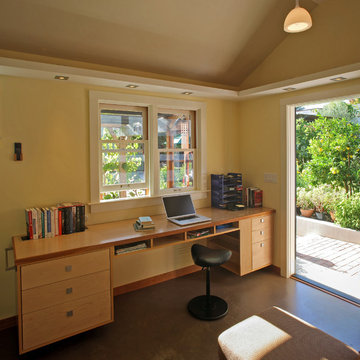
Photo by Langdon Clay
サンフランシスコにあるお手頃価格の小さなラスティックスタイルのおしゃれなホームオフィス・書斎 (黄色い壁、コンクリートの床、造り付け机、暖炉なし) の写真
サンフランシスコにあるお手頃価格の小さなラスティックスタイルのおしゃれなホームオフィス・書斎 (黄色い壁、コンクリートの床、造り付け机、暖炉なし) の写真

This is a unique multi-purpose space, designed to be both a TV Room and an office for him. We designed a custom modular sofa in the center of the room with movable suede back pillows that support someone facing the TV and can be adjusted to support them if they rotate to face the view across the room above the desk. It can also convert to a chaise lounge and has two pillow backs that can be placed to suite the tall man of the home and another to fit well as his petite wife comfortably when watching TV.
The leather arm chair at the corner windows is a unique ergonomic swivel reclining chair and positioned for TV viewing and easily rotated to take full advantage of the private view at the windows.
The original fine art in this room was created by Tess Muth, San Antonio, TX.
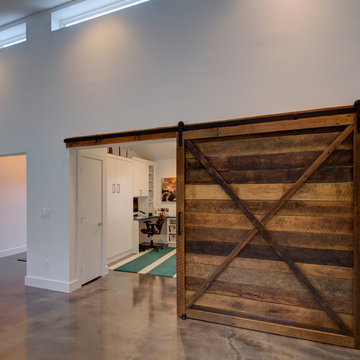
This can be a guest room or an office because of this Murphy Bed. A really flexible room which can open up into the Living Room, too.
コロンバスにある小さなモダンスタイルのおしゃれなアトリエ・スタジオ (白い壁、コンクリートの床、造り付け机) の写真
コロンバスにある小さなモダンスタイルのおしゃれなアトリエ・スタジオ (白い壁、コンクリートの床、造り付け机) の写真
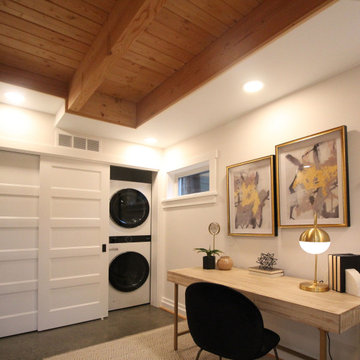
A fireplace separates the living room from a nook that could serve as an office or a guest room.
シアトルにあるお手頃価格の小さなコンテンポラリースタイルのおしゃれなホームオフィス・書斎 (コンクリートの床、表し梁) の写真
シアトルにあるお手頃価格の小さなコンテンポラリースタイルのおしゃれなホームオフィス・書斎 (コンクリートの床、表し梁) の写真

CLIENT // M
PROJECT TYPE // CONSTRUCTION
LOCATION // HATSUDAI, SHIBUYA-KU, TOKYO, JAPAN
FACILITY // RESIDENCE
GROSS CONSTRUCTION AREA // 71sqm
CONSTRUCTION AREA // 25sqm
RANK // 2 STORY
STRUCTURE // TIMBER FRAME STRUCTURE
PROJECT TEAM // TOMOKO SASAKI
STRUCTURAL ENGINEER // Tetsuya Tanaka Structural Engineers
CONSTRUCTOR // FUJI SOLAR HOUSE
YEAR // 2019
PHOTOGRAPHS // akihideMISHIMA
小さなブラウンのホームオフィス・書斎 (コンクリートの床、合板フローリング) の写真
1
