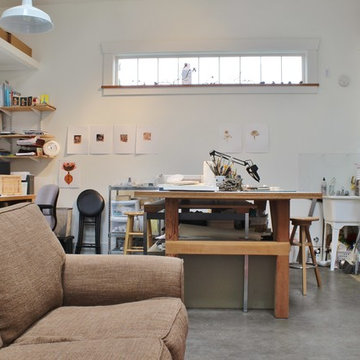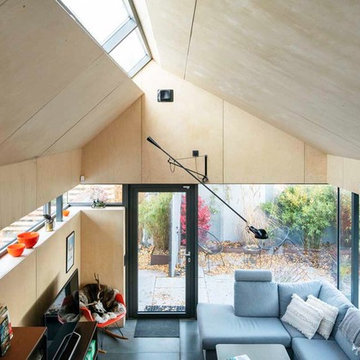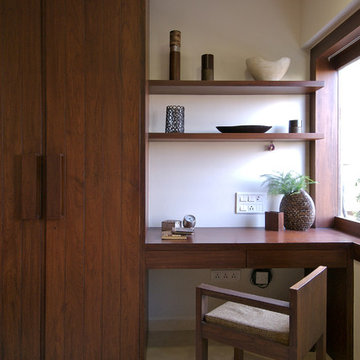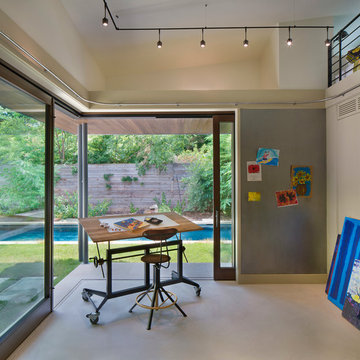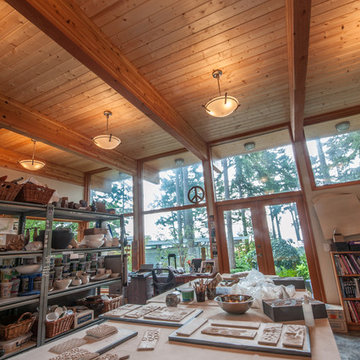ブラウンのアトリエ・スタジオ (コンクリートの床、ライムストーンの床) の写真
絞り込み:
資材コスト
並び替え:今日の人気順
写真 1〜20 枚目(全 134 枚)
1/5
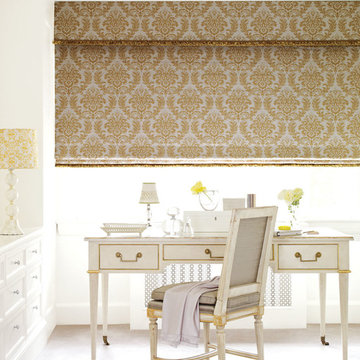
At Gallery of Shades, we provide high quality and stylish window coverings for any room. Our philosophy is simple and that is to provide our clients with the best products and services at a fair price in order to enrich their home environment. We have been servicing Scottsdale and its surrounding areas for over 25 years.
We have a large selection of window treatments including shutters, blinds, shades, screens, draperies and even tints. Regardless of the windows size or shape, you can rest assured Gallery of Shades has the perfect solution for them. Our design consultants will help you to select the right window covering for any room by bringing the showroom to you. This enables you to get the right look, feel and functionality in your window treatments, and beautify your space while protecting it from the harsh Arizona sun.
Our products are guaranteed for a lifetime. At Gallery of Shades, our top priority is giving our customers more value than they expect. This is measured by price, performance, quality, features and services rendered. This goal is the core of our beliefs and guides us in everything we do. We know making decisions in your home can sometimes be overwhelming so we do our best to make your window covering experience a positive one that you won’t forget.

An outdated barn transformed into a Pottery Barn-inspired space, blending vintage charm with modern elegance.
フィラデルフィアにあるラグジュアリーな中くらいなカントリー風のおしゃれなアトリエ・スタジオ (白い壁、コンクリートの床、暖炉なし、自立型机、表し梁、塗装板張りの壁) の写真
フィラデルフィアにあるラグジュアリーな中くらいなカントリー風のおしゃれなアトリエ・スタジオ (白い壁、コンクリートの床、暖炉なし、自立型机、表し梁、塗装板張りの壁) の写真

CLIENT // M
PROJECT TYPE // CONSTRUCTION
LOCATION // HATSUDAI, SHIBUYA-KU, TOKYO, JAPAN
FACILITY // RESIDENCE
GROSS CONSTRUCTION AREA // 71sqm
CONSTRUCTION AREA // 25sqm
RANK // 2 STORY
STRUCTURE // TIMBER FRAME STRUCTURE
PROJECT TEAM // TOMOKO SASAKI
STRUCTURAL ENGINEER // Tetsuya Tanaka Structural Engineers
CONSTRUCTOR // FUJI SOLAR HOUSE
YEAR // 2019
PHOTOGRAPHS // akihideMISHIMA

Free Standing, 600 square ft workshop/casita in Cave Creek, AZ. The homeowner wanted a place that he could be free to work on his projects. The Ambassador 8200 Thermal Aluminum Window and Door package, which includes Double French Doors and picture windows framing the room, there’s guaranteed to be plenty of natural light. The interior hosts rows of Sea Gull One LED Pendant lights and vaulted ceiling with exposed trusses make the room appear larger than it really is. A 3-color metallic epoxy floor really makes the room stand out. Along with subtle details like LED under cabinet lighting, custom exterior paint, pavers and Custom Shaker cabinets in Natural Birch this space is definitely one of a kind.
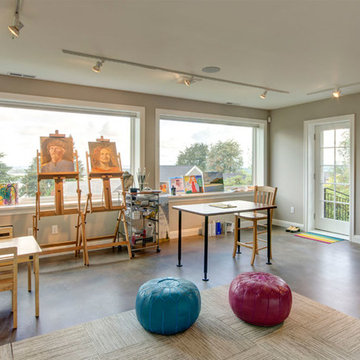
This Portland 1929 Tudor mix home was in need of a few luxury additions. Designed by architect Stuart Emmons of Emmons Architects and built by Hammer & Hand, additions to the home included a green roof, two-person shower, soaking tub, and a two-story addition with a new living room and art studio. Photo by Mitchell Snyder.
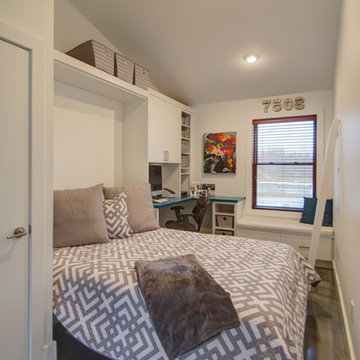
This can be a guest room or an office because of this Murphy Bed. A really flexible room which can open up into the Living Room, too.
コロンバスにある小さなモダンスタイルのおしゃれなアトリエ・スタジオ (白い壁、コンクリートの床、造り付け机) の写真
コロンバスにある小さなモダンスタイルのおしゃれなアトリエ・スタジオ (白い壁、コンクリートの床、造り付け机) の写真
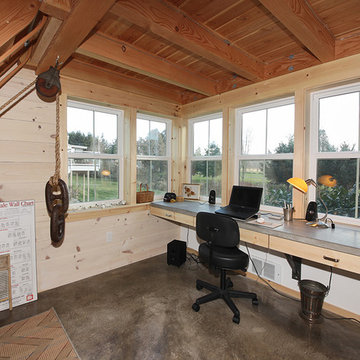
Michael Stadler - Stadler Studio
シアトルにある中くらいなインダストリアルスタイルのおしゃれなアトリエ・スタジオ (ベージュの壁、コンクリートの床、暖炉なし、造り付け机) の写真
シアトルにある中くらいなインダストリアルスタイルのおしゃれなアトリエ・スタジオ (ベージュの壁、コンクリートの床、暖炉なし、造り付け机) の写真

Photo Credit: Warren Patterson
ボストンにある中くらいなコンテンポラリースタイルのおしゃれなアトリエ・スタジオ (白い壁、薪ストーブ、金属の暖炉まわり、自立型机、グレーの床、コンクリートの床) の写真
ボストンにある中くらいなコンテンポラリースタイルのおしゃれなアトリエ・スタジオ (白い壁、薪ストーブ、金属の暖炉まわり、自立型机、グレーの床、コンクリートの床) の写真
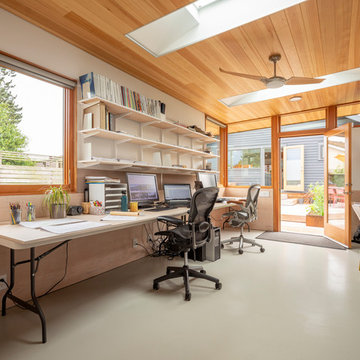
Photo: Studio Zerbey Architecture
お手頃価格の中くらいなモダンスタイルのおしゃれなアトリエ・スタジオ (白い壁、コンクリートの床、自立型机、グレーの床) の写真
お手頃価格の中くらいなモダンスタイルのおしゃれなアトリエ・スタジオ (白い壁、コンクリートの床、自立型机、グレーの床) の写真
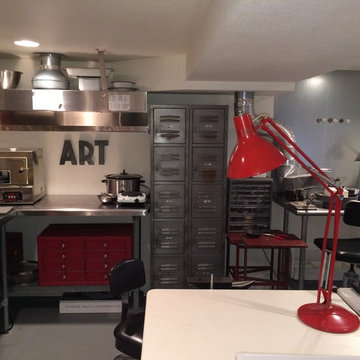
Teness Herman Photography
ポートランドにあるラグジュアリーな巨大なインダストリアルスタイルのおしゃれなアトリエ・スタジオ (白い壁、コンクリートの床、暖炉なし、自立型机) の写真
ポートランドにあるラグジュアリーな巨大なインダストリアルスタイルのおしゃれなアトリエ・スタジオ (白い壁、コンクリートの床、暖炉なし、自立型机) の写真

Artist studio for painting and creating large scale sculpture.
North facing window wall for diffuse natural light
ニューヨークにある広いインダストリアルスタイルのおしゃれなアトリエ・スタジオ (コンクリートの床、暖炉なし、白い壁、白い床) の写真
ニューヨークにある広いインダストリアルスタイルのおしゃれなアトリエ・スタジオ (コンクリートの床、暖炉なし、白い壁、白い床) の写真

Custom Quonset Huts become artist live/work spaces, aesthetically and functionally bridging a border between industrial and residential zoning in a historic neighborhood. The open space on the main floor is designed to be flexible for artists to pursue their creative path.
The two-story buildings were custom-engineered to achieve the height required for the second floor. End walls utilized a combination of traditional stick framing with autoclaved aerated concrete with a stucco finish. Steel doors were custom-built in-house.
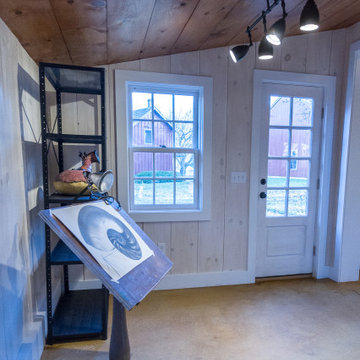
An outdated barn transformed into a Pottery Barn-inspired space, blending vintage charm with modern elegance.
フィラデルフィアにあるラグジュアリーな中くらいなカントリー風のおしゃれなアトリエ・スタジオ (白い壁、コンクリートの床、暖炉なし、自立型机、表し梁、塗装板張りの壁) の写真
フィラデルフィアにあるラグジュアリーな中くらいなカントリー風のおしゃれなアトリエ・スタジオ (白い壁、コンクリートの床、暖炉なし、自立型机、表し梁、塗装板張りの壁) の写真
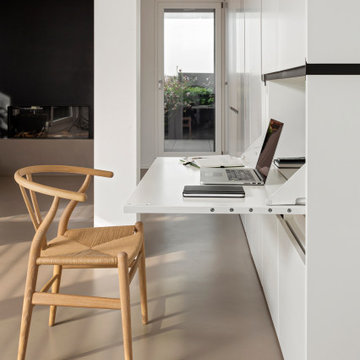
l'armadio a parete è disegnato su misura e contiene un angolo studio/lavoro con piano a ribalta che chiudendosi nasconde tutto.
Sedia Wishbone di Carl Hansen
Camino a gas sullo sfondo rivestito in lamiera nera.
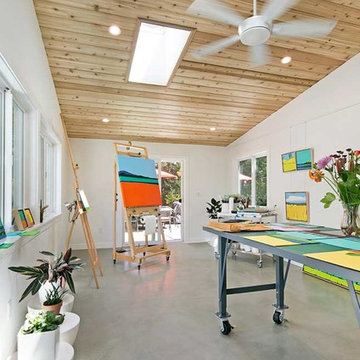
Gayler Design Build began transforming Nancy’s home to include a spacious 327 square foot functional art studio. The home addition was designed with large windows, skylights and two exterior glass doors to let in plenty of natural light. The floor is finished in polished, smooth concrete with a beautiful eye-catching v-rustic cedar ceiling and ample wall space to hang her masterpieces.
ブラウンのアトリエ・スタジオ (コンクリートの床、ライムストーンの床) の写真
1
